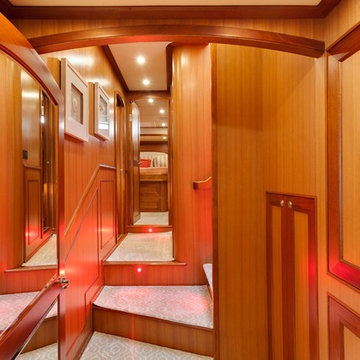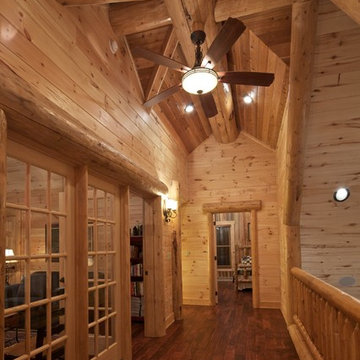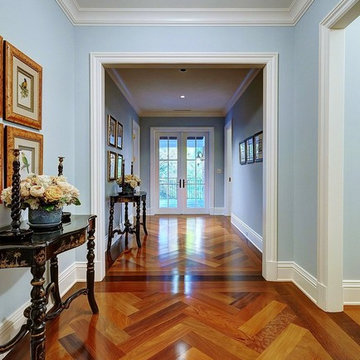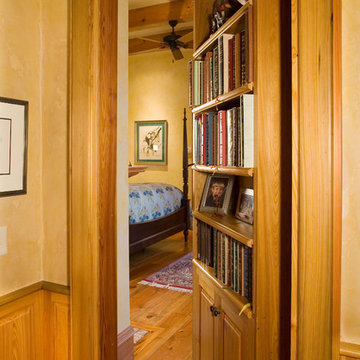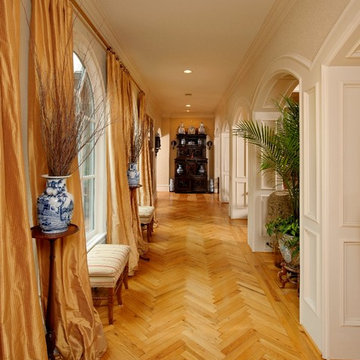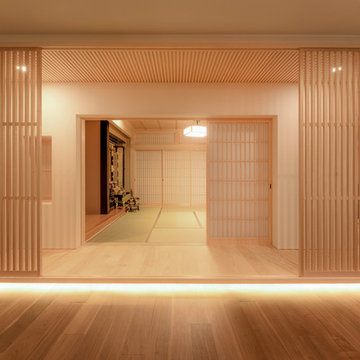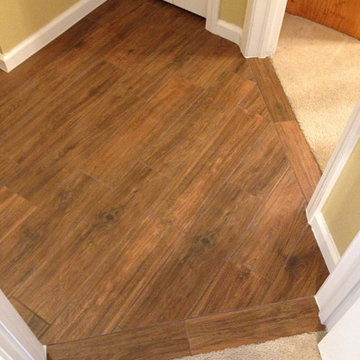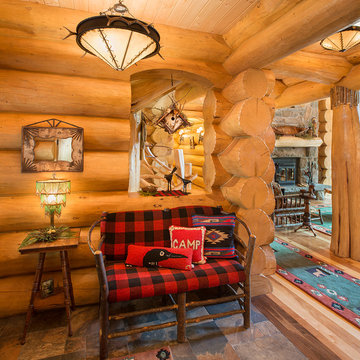Holzfarbener Flur Ideen und Design
Suche verfeinern:
Budget
Sortieren nach:Heute beliebt
1 – 20 von 5.786 Fotos
1 von 2
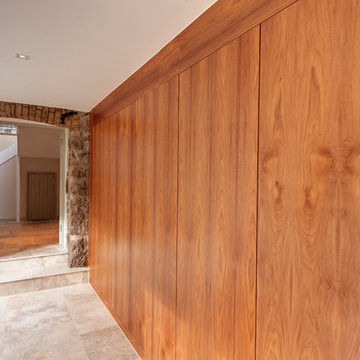
Stunning bookmatch walnut veneer panels in the entrance hall
Großer Country Flur in Devon
Großer Country Flur in Devon

michael biondo, photographer
Geräumiger Moderner Flur mit beiger Wandfarbe, braunem Holzboden und braunem Boden in New York
Geräumiger Moderner Flur mit beiger Wandfarbe, braunem Holzboden und braunem Boden in New York
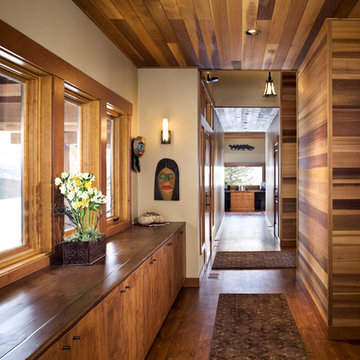
Northwest style hallway. Cedar of various grades on walls and ceilings.
Mittelgroßer Moderner Flur mit beiger Wandfarbe, braunem Holzboden und braunem Boden in Boise
Mittelgroßer Moderner Flur mit beiger Wandfarbe, braunem Holzboden und braunem Boden in Boise

Grass cloth wallpaper, paneled wainscot, a skylight and a beautiful runner adorn landing at the top of the stairs.
Großer Klassischer Flur mit braunem Holzboden, braunem Boden, vertäfelten Wänden, Tapetenwänden, weißer Wandfarbe und Kassettendecke in San Francisco
Großer Klassischer Flur mit braunem Holzboden, braunem Boden, vertäfelten Wänden, Tapetenwänden, weißer Wandfarbe und Kassettendecke in San Francisco

Mittelgroßer Rustikaler Flur mit weißer Wandfarbe, Schieferboden und buntem Boden in Sacramento
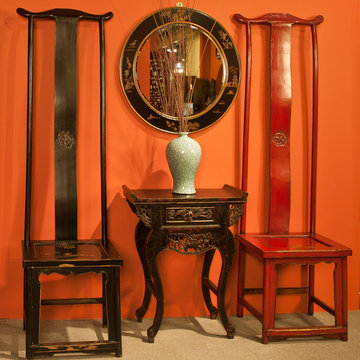
Two tall Ming style Asian chairs flank an end table with distressed finish and a chinoiserie style mirror. The orange wall color is a visually interesting counterpoint.
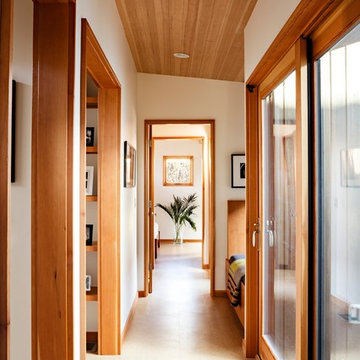
Sliding doors and a reading nook make this hallway feel open and welcoming.
Lincoln Barbour Photo
Mittelgroßer Moderner Flur mit weißer Wandfarbe und Korkboden in Portland
Mittelgroßer Moderner Flur mit weißer Wandfarbe und Korkboden in Portland

Photo by: Tripp Smith
Klassischer Flur mit weißer Wandfarbe und braunem Holzboden in Charleston
Klassischer Flur mit weißer Wandfarbe und braunem Holzboden in Charleston

Photo by Casey Woods
Mittelgroßer Landhausstil Flur mit brauner Wandfarbe, Betonboden und grauem Boden in Austin
Mittelgroßer Landhausstil Flur mit brauner Wandfarbe, Betonboden und grauem Boden in Austin
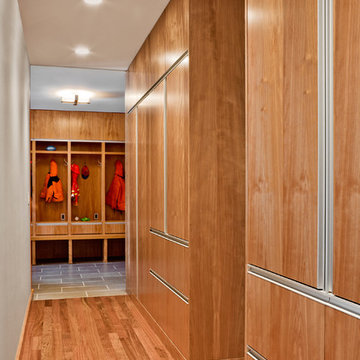
A dated 1980’s home became the perfect place for entertaining in style.
Stylish and inventive, this home is ideal for playing games in the living room while cooking and entertaining in the kitchen. An unusual mix of materials reflects the warmth and character of the organic modern design, including red birch cabinets, rare reclaimed wood details, rich Brazilian cherry floors and a soaring custom-built shiplap cedar entryway. High shelves accessed by a sliding library ladder provide art and book display areas overlooking the great room fireplace. A custom 12-foot folding door seamlessly integrates the eat-in kitchen with the three-season porch and deck for dining options galore. What could be better for year-round entertaining of family and friends? Call today to schedule an informational visit, tour, or portfolio review.
BUILDER: Streeter & Associates
ARCHITECT: Peterssen/Keller
INTERIOR: Eminent Interior Design
PHOTOGRAPHY: Paul Crosby Architectural Photography

Turning your hall into another room by adding furniture.
Moderner Flur mit Teppichboden in Dublin
Moderner Flur mit Teppichboden in Dublin
Holzfarbener Flur Ideen und Design
1
