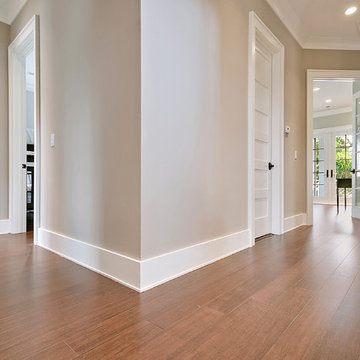Klassischer Flur mit Bambusparkett Ideen und Design
Suche verfeinern:
Budget
Sortieren nach:Heute beliebt
1 – 20 von 40 Fotos
1 von 3
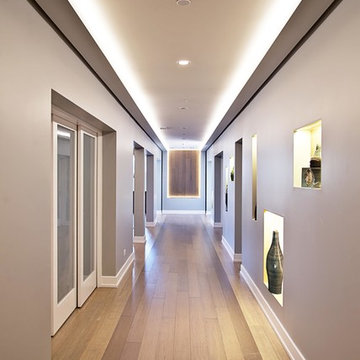
Luxury basement build-out featuring kitchenette/bar, family room/theater, office, bathroom, exercise room, & secret door. Photos by Black Olive Photographic.
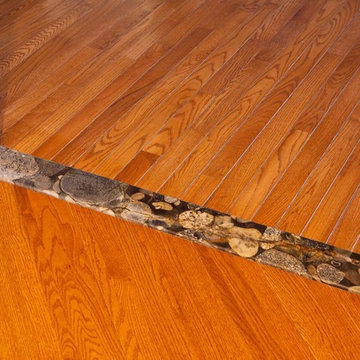
Dimitri Ganas
Kleiner Klassischer Flur mit gelber Wandfarbe und Bambusparkett in Baltimore
Kleiner Klassischer Flur mit gelber Wandfarbe und Bambusparkett in Baltimore
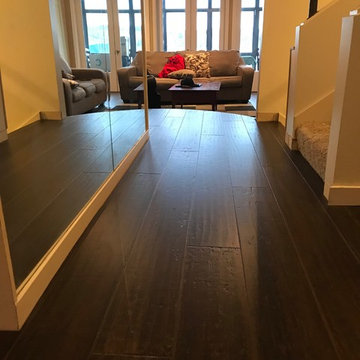
Mittelgroßer Klassischer Flur mit Bambusparkett, braunem Boden und beiger Wandfarbe in Seattle
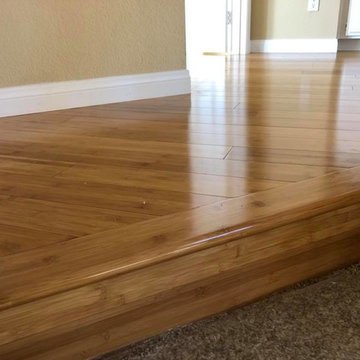
NUNO
Mittelgroßer Klassischer Flur mit beiger Wandfarbe, Bambusparkett und buntem Boden in San Diego
Mittelgroßer Klassischer Flur mit beiger Wandfarbe, Bambusparkett und buntem Boden in San Diego
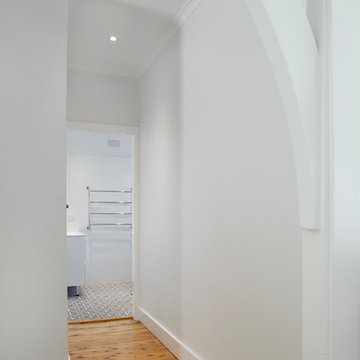
The kitchen and dining room are part of a larger renovation and extension that saw the rear of this home transformed from a small, dark, many-roomed space into a large, bright, open-plan family haven. With a goal to re-invent the home to better suit the needs of the owners, the designer needed to consider making alterations to many rooms in the home including two bathrooms, a laundry, outdoor pergola and a section of hallway.
This was a large job with many facets to oversee and consider but, in Nouvelle’s favour was the fact that the company oversaw all aspects of the project including design, construction and project management. This meant all members of the team were in the communication loop which helped the project run smoothly.
To keep the rear of the home light and bright, the designer choose a warm white finish for the cabinets and benchtop which was highlighted by the bright turquoise tiled splashback. The rear wall was moved outwards and given a bay window shape to create a larger space with expanses of glass to the doors and walls which invite the natural light into the home and make indoor/outdoor entertaining so easy.
The laundry is a clever conversion of an existing outhouse and has given the structure a new lease on life. Stripped bare and re-fitted, the outhouse has been re-purposed to keep the historical exterior while provide a modern, functional interior. A new pergola adjacent to the laundry makes the perfect outside entertaining area and can be used almost year-round.
Inside the house, two bathrooms were renovated utilising the same funky floor tile with its modern, matte finish. Clever design means both bathrooms, although compact, are practical inclusions which help this family during the busy morning rush. In considering the renovation as a whole, it was determined necessary to reconfigure the hallway adjacent to the downstairs bathroom to create a new traffic flow through to the kitchen from the front door and enable a more practical kitchen design to be created.
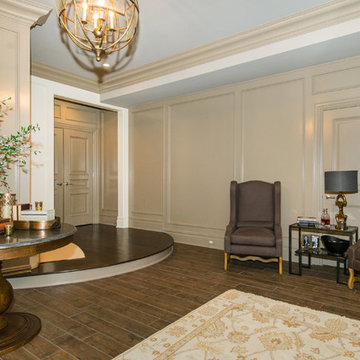
Front Door Photography
Mittelgroßer Klassischer Flur mit beiger Wandfarbe und Bambusparkett in New York
Mittelgroßer Klassischer Flur mit beiger Wandfarbe und Bambusparkett in New York
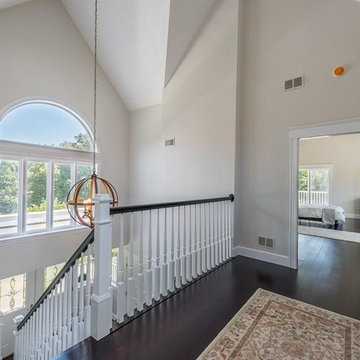
Designed by: Gianna Design Group
Großer Klassischer Flur mit grauer Wandfarbe, Bambusparkett und braunem Boden in Boston
Großer Klassischer Flur mit grauer Wandfarbe, Bambusparkett und braunem Boden in Boston
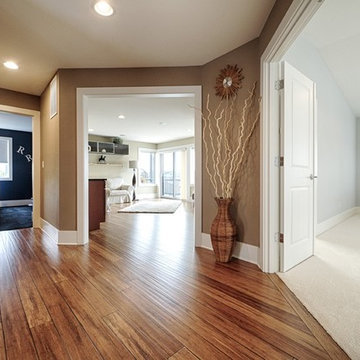
In Lower Kennydale we build a transitional home with a bright open feel. The beams on the main level give you the styling of a loft with lots of light. We hope you enjoy the bamboo flooring and custom metal stair system. The second island in the kitchen offers more space for cooking and entertaining. The bedrooms are large and the basement offers extra storage and entertaining space as well.
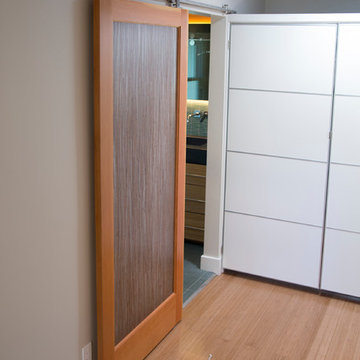
Photography by Christy Wright
Mittelgroßer Klassischer Flur mit grauer Wandfarbe und Bambusparkett in San Francisco
Mittelgroßer Klassischer Flur mit grauer Wandfarbe und Bambusparkett in San Francisco
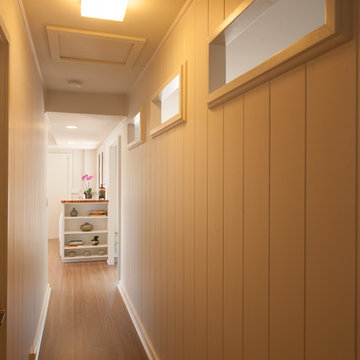
Augie Salbosa
Klassischer Flur mit weißer Wandfarbe und Bambusparkett in Hawaii
Klassischer Flur mit weißer Wandfarbe und Bambusparkett in Hawaii
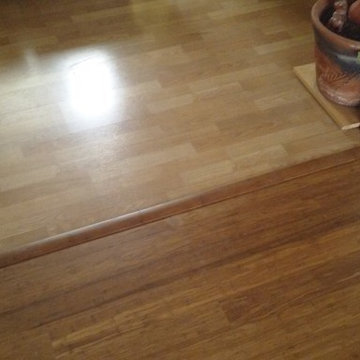
Bamboo flooring are one of the most popular green flooring options. It gets its eco-friendly stamp of approval because it is made from a rapidly renewing resource that matures quickly and regenerates without replanting. Topped with a polyurethane coating, the green attributes of bamboo flooring are enhanced by its durability and design flexibility.
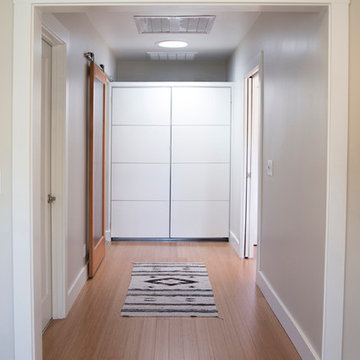
Photography by Christy Wright
Mittelgroßer Klassischer Flur mit grauer Wandfarbe und Bambusparkett in San Francisco
Mittelgroßer Klassischer Flur mit grauer Wandfarbe und Bambusparkett in San Francisco
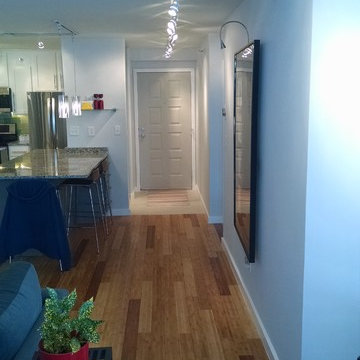
bamboo flooring
Mittelgroßer Klassischer Flur mit grauer Wandfarbe und Bambusparkett in Minneapolis
Mittelgroßer Klassischer Flur mit grauer Wandfarbe und Bambusparkett in Minneapolis
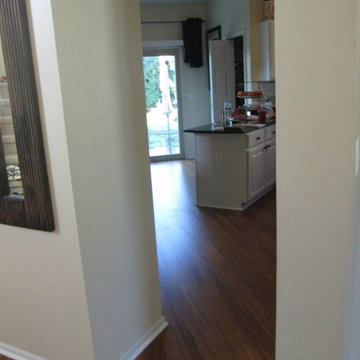
Bamboo flooring are one of the most popular green flooring options. It gets its eco-friendly stamp of approval because it is made from a rapidly renewing resource that matures quickly and regenerates without replanting. Topped with a polyurethane coating, the green attributes of bamboo flooring are enhanced by its durability and design flexibility.
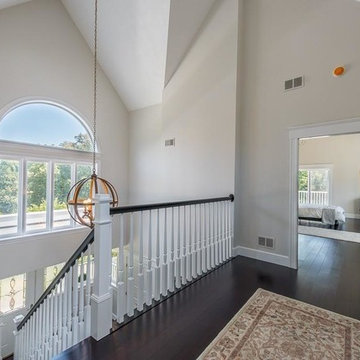
Mittelgroßer Klassischer Flur mit beiger Wandfarbe, Bambusparkett und braunem Boden in Boston
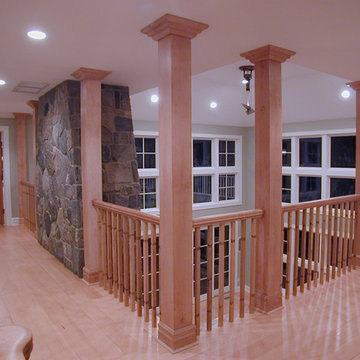
Großer Klassischer Flur mit grüner Wandfarbe, Bambusparkett und beigem Boden in New York
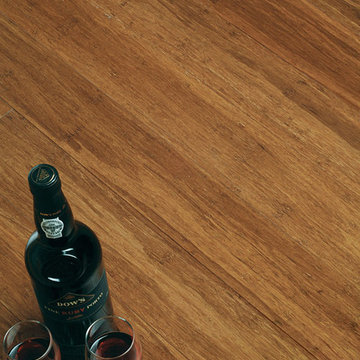
Color: EcoBamboo-Engineered-Strand-Bamboo-Amber
Kleiner Klassischer Flur mit Bambusparkett in Chicago
Kleiner Klassischer Flur mit Bambusparkett in Chicago
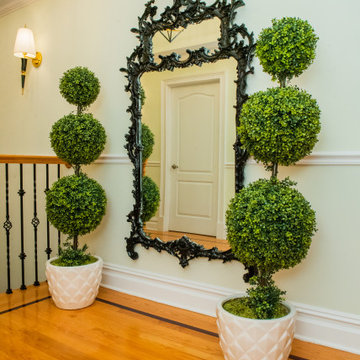
Mittelgroßer Klassischer Flur mit Bambusparkett, braunem Boden und Kassettendecke in New York
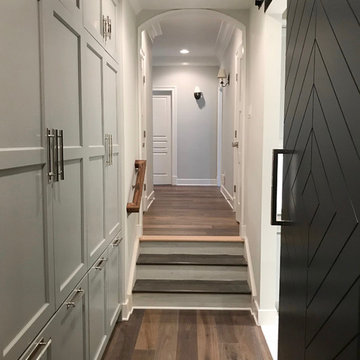
Klassischer Flur mit weißer Wandfarbe, Bambusparkett und braunem Boden in Washington, D.C.
Klassischer Flur mit Bambusparkett Ideen und Design
1
