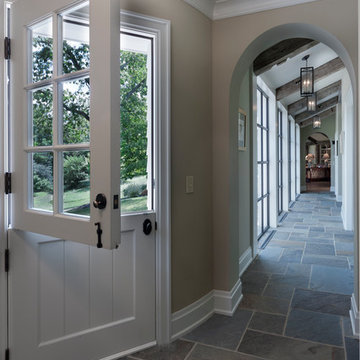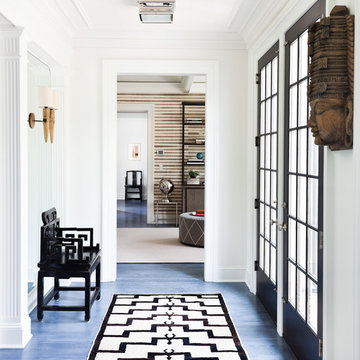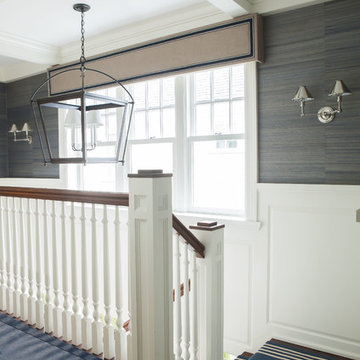Klassischer Flur mit blauem Boden Ideen und Design
Suche verfeinern:
Budget
Sortieren nach:Heute beliebt
1 – 20 von 46 Fotos
1 von 3
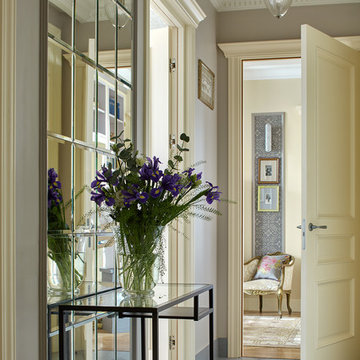
Сергей Ананьев
Klassischer Schmaler Flur mit grauer Wandfarbe und blauem Boden in Moskau
Klassischer Schmaler Flur mit grauer Wandfarbe und blauem Boden in Moskau

Dorian Teti_2014
Mittelgroßer Klassischer Flur mit weißer Wandfarbe, Teppichboden und blauem Boden in Paris
Mittelgroßer Klassischer Flur mit weißer Wandfarbe, Teppichboden und blauem Boden in Paris

Mittelgroßer Klassischer Flur mit blauer Wandfarbe, Porzellan-Bodenfliesen, blauem Boden, gewölbter Decke und Wandpaneelen in London
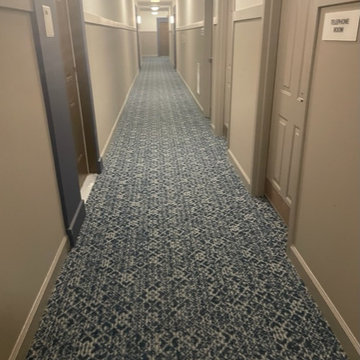
This project was one that took a lot of precise planning. It is very important in a job like this to avoid seams in high traffic areas so as not to have the carpet move during walking traffic. This took a lot of planning and calculating on our carpet installer's part. We used a commercial carpet that is specifically made for high foot traffic. Hand selected by designers and patterned to match coordinating wall color. Our installation team used a glue down process on top of prepped concrete flooring. The client was extremely happy and installation was completed ahead of schedule.
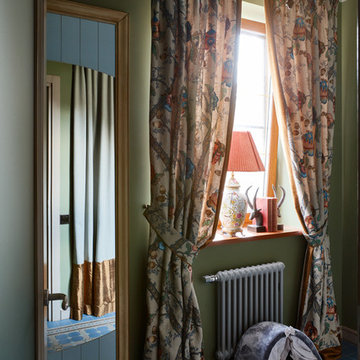
Фотограф - Лучин
Kleiner Klassischer Flur mit grüner Wandfarbe und blauem Boden in Moskau
Kleiner Klassischer Flur mit grüner Wandfarbe und blauem Boden in Moskau
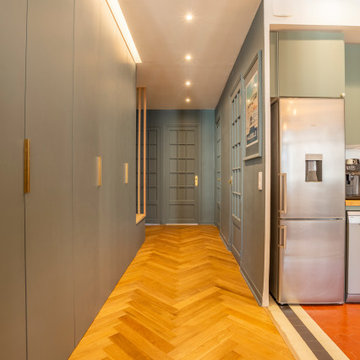
Mittelgroßer Klassischer Flur mit grauer Wandfarbe, hellem Holzboden und blauem Boden in Marseille
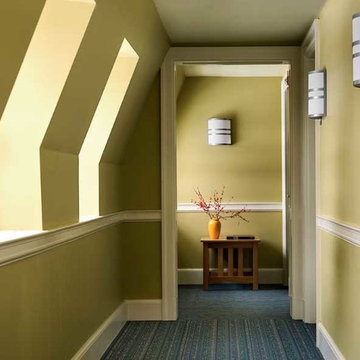
Smith & Vansant transformed a 1920's townhouse apartment building, for Dartmouth College. It became a small live & learn dorm for a student community, with horizontal circulation.
Our team carved this upstairs hallway from what had been the townhouse bedrooms, in one of the gambrel wings. Pi Smith & I wanted the long narrow U-shaped hall to be subdivided by colors that all worked with the Tandus carpeting. This wing has warm green walls, and has north light.
Builder: Estes & Gallup. Photo by Rob Karosis
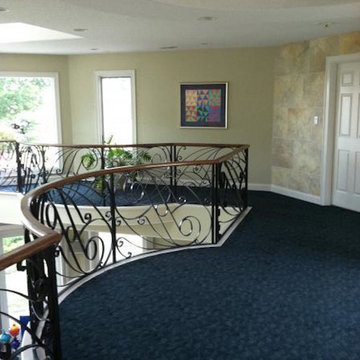
Mittelgroßer Klassischer Flur mit beiger Wandfarbe, Teppichboden und blauem Boden in Sonstige
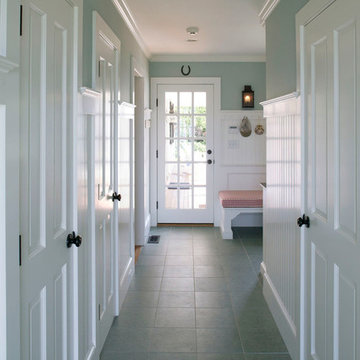
Mittelgroßer Klassischer Flur mit bunten Wänden, Keramikboden und blauem Boden in Boston
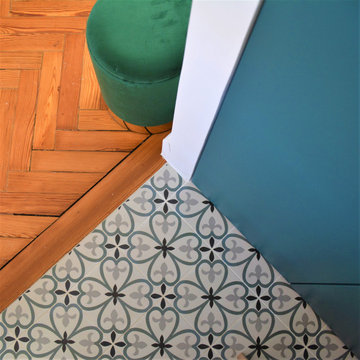
Rénovation d'un maison 1930 | 120m2 | Lille (projet livré partiellement / fin des travaux prévu pour Octobre 2021)
C'est une atmosphère à la fois douce et élégante qui résulte de la réhabilitation de cette maison familiale.
Au RDC, l'amputation d'un couloir de 12 mètres et le déplacement des toilettes qui empiétaient sur le séjour ont suffi pour agrandir nettement l'espace de vie et à tirer parti de certaines surfaces jusqu'alors inexploitées. La cuisine, qui était excentrée dans une étroite annexe au fond de la maison, a regagné son statut de point névralgique dans l'axe de la salle à manger et du salon.
Aux étages supérieurs, le 1er niveau n'a nécessité que d'un simple rafraîchissement tandis que le dernier niveau a été compartimenté pour accueillir une chambre parentale avec dressing, salle de bain et espace de couchage.
Pour préserver le charme des lieux, tous les attributs caractéristiques de ce type de maison - cheminées, moulures, parquet… - ont été conservés et valorisés.
une dominante de bleu associée à de subtils roses imprègne les différents espaces qui se veulent à la fois harmonieux et reposants. Des touches de cuivre, de laiton et de marbre, présent dans les accessoires, agrémentent la palette de texture. Les carrelages à l'ancienne et les motifs floraux disséminés dans la maison à travers la tapisserie ou les textiles insufflent une note poétique dans un esprit rétro.
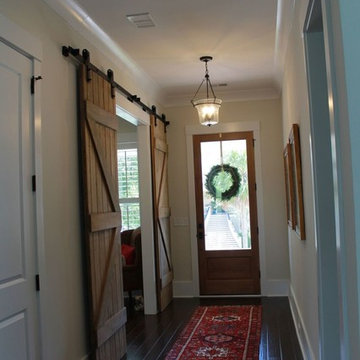
Mittelgroßer Klassischer Flur mit beiger Wandfarbe, dunklem Holzboden und blauem Boden in Charleston
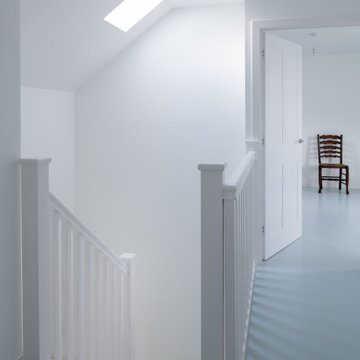
Hallway with painted floor and simple stair.
Kleiner Klassischer Flur mit weißer Wandfarbe, gebeiztem Holzboden, blauem Boden und gewölbter Decke in Sonstige
Kleiner Klassischer Flur mit weißer Wandfarbe, gebeiztem Holzboden, blauem Boden und gewölbter Decke in Sonstige
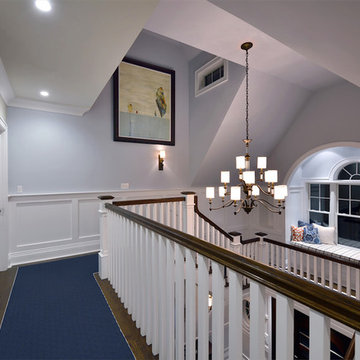
Großer Klassischer Flur mit blauer Wandfarbe, Teppichboden und blauem Boden in New York
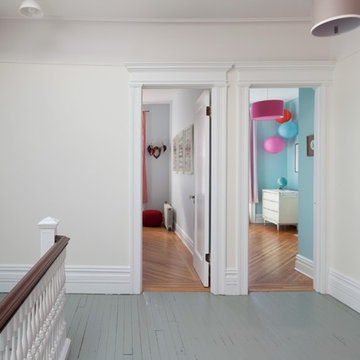
Großer Klassischer Flur mit weißer Wandfarbe, gebeiztem Holzboden und blauem Boden in New York
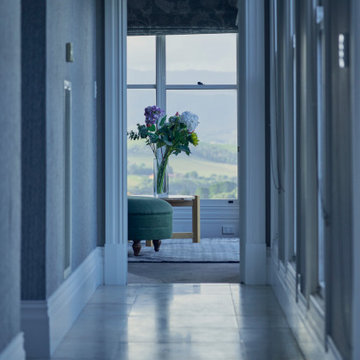
A long beautiful hallway leading to the guest suits and master bedroom.
Geräumiger Klassischer Flur mit blauer Wandfarbe, Teppichboden und blauem Boden in Melbourne
Geräumiger Klassischer Flur mit blauer Wandfarbe, Teppichboden und blauem Boden in Melbourne
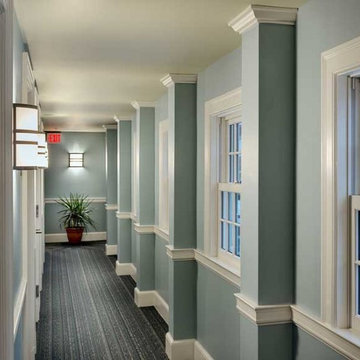
Smith & Vansant transformed a 1920's townhouse apartment building, designed by Jens Frederick Larson for Dartmouth College. It became a small live & learn dorm for a student community, with horizontal circulation.
Our team carved this upstairs hallway from what had been the townhouse bedrooms. Pi Smith & I wanted the long narrow U-shaped hall to be subdivided by colors that all worked with the Tandus carpeting. This middle section is a soft blue, and gets morning sunlight.
Builder: Estes & Gallup. Photo by Rob Karosis
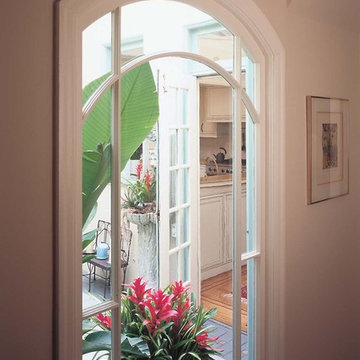
View to atrium space in center of home
Kleiner Klassischer Flur mit beiger Wandfarbe, braunem Holzboden und blauem Boden in San Francisco
Kleiner Klassischer Flur mit beiger Wandfarbe, braunem Holzboden und blauem Boden in San Francisco
Klassischer Flur mit blauem Boden Ideen und Design
1
