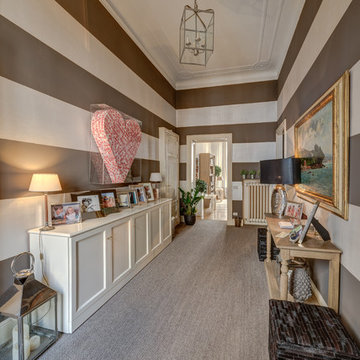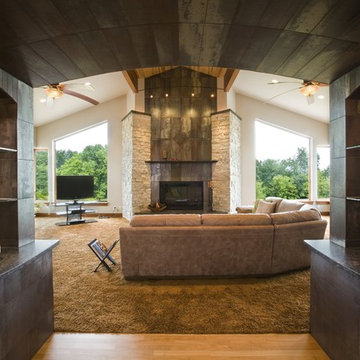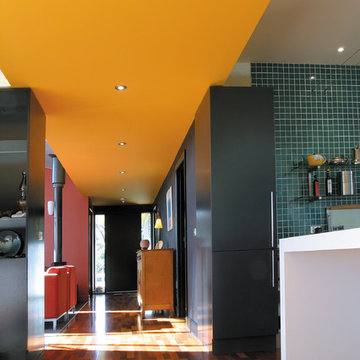Klassischer Flur mit bunten Wänden Ideen und Design
Suche verfeinern:
Budget
Sortieren nach:Heute beliebt
141 – 160 von 383 Fotos
1 von 3
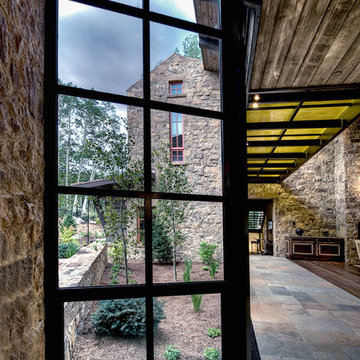
Euro old meets new in this expansive mountain home. The exterior features ancient-looking stonework juxtaposed with steel framed glass that allows you to "look through the home" to an abundantly lite contemporary interior. Extensive glass also frames the stunning mountain views.
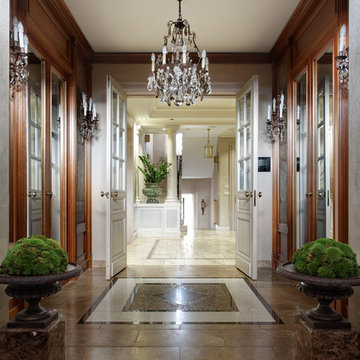
Екатерина Григорьева, Елена Зиновьева
Großer Klassischer Flur mit bunten Wänden und Marmorboden in Moskau
Großer Klassischer Flur mit bunten Wänden und Marmorboden in Moskau
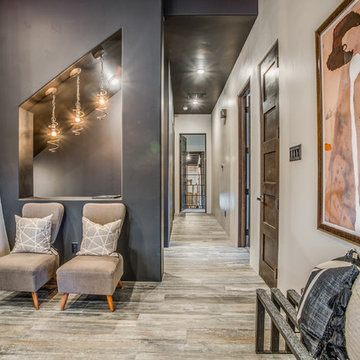
Walter Galaviz Photography
Mittelgroßer Klassischer Flur mit bunten Wänden, Porzellan-Bodenfliesen und grauem Boden in Austin
Mittelgroßer Klassischer Flur mit bunten Wänden, Porzellan-Bodenfliesen und grauem Boden in Austin
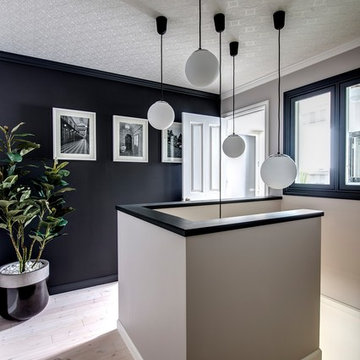
Authentic collection
Klassischer Flur mit bunten Wänden, hellem Holzboden und beigem Boden in Sonstige
Klassischer Flur mit bunten Wänden, hellem Holzboden und beigem Boden in Sonstige
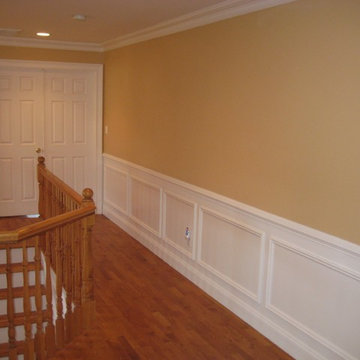
Klassischer Flur mit bunten Wänden, braunem Holzboden und braunem Boden in New York
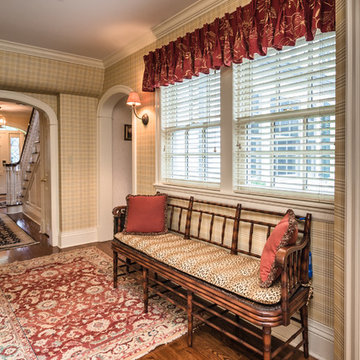
Formal back entry with traditional wood bench and red accenting pillows, drapes and rug.
Mittelgroßer Klassischer Flur mit bunten Wänden, braunem Holzboden und braunem Boden in New York
Mittelgroßer Klassischer Flur mit bunten Wänden, braunem Holzboden und braunem Boden in New York
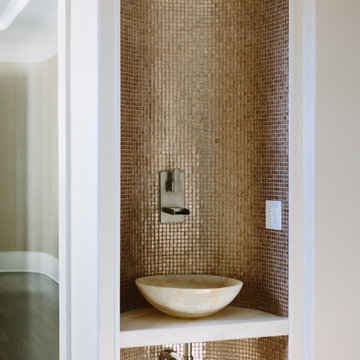
Photo Credit:
Aimée Mazzenga
Kleiner Klassischer Flur mit bunten Wänden, dunklem Holzboden und braunem Boden in Chicago
Kleiner Klassischer Flur mit bunten Wänden, dunklem Holzboden und braunem Boden in Chicago
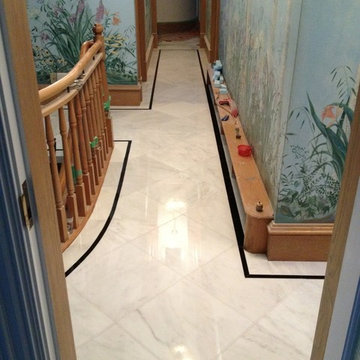
Floor: 18x18 Pacific White Marble with Black Marble pinstripe
---
Supplied and installed by River City Tile Company.
Klassischer Flur mit bunten Wänden und Marmorboden in Edmonton
Klassischer Flur mit bunten Wänden und Marmorboden in Edmonton
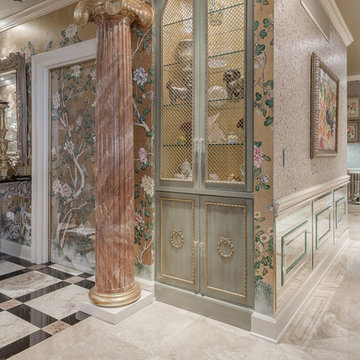
Interior Designer: Interiors by Shilah
Photographer: David Sibbitt of Sibbitt Wernert
Großer Klassischer Flur mit bunten Wänden und beigem Boden in Tampa
Großer Klassischer Flur mit bunten Wänden und beigem Boden in Tampa
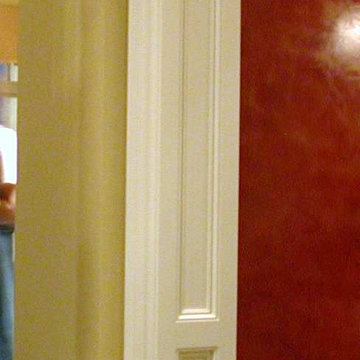
Michael K~
Mittelgroßer Klassischer Flur mit bunten Wänden und dunklem Holzboden in Portland
Mittelgroßer Klassischer Flur mit bunten Wänden und dunklem Holzboden in Portland
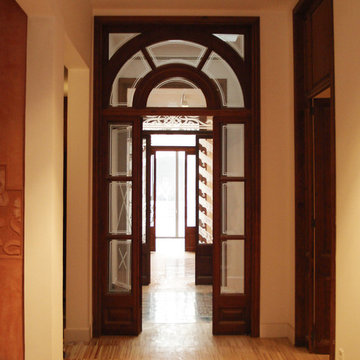
Großer Klassischer Flur mit bunten Wänden und braunem Holzboden in Barcelona
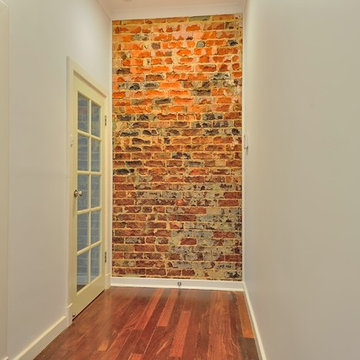
Photographer: David Ramsey
Our clients wanted a a feature wall in their hallway as a nod to the history of their 1940's home and to add some texture to the space.
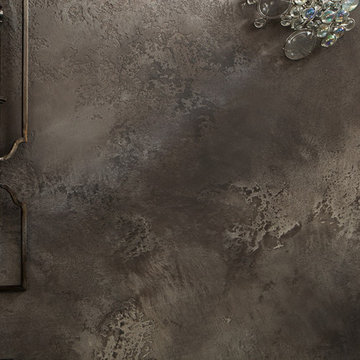
Juliet Murphy
Mittelgroßer Klassischer Flur mit bunten Wänden, dunklem Holzboden und braunem Boden in London
Mittelgroßer Klassischer Flur mit bunten Wänden, dunklem Holzboden und braunem Boden in London
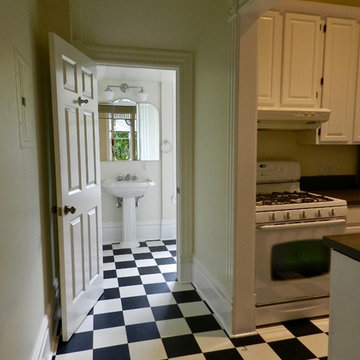
F. John LaBarba
Kleiner Klassischer Flur mit bunten Wänden in San Francisco
Kleiner Klassischer Flur mit bunten Wänden in San Francisco
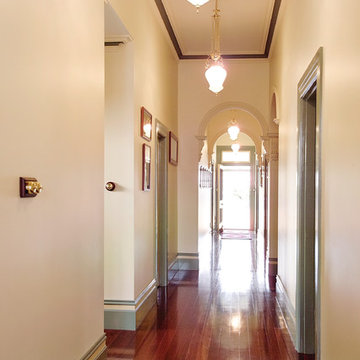
This is the main corridor which has been completely refurbished, period features were retained and upgraded. Victorian skirting were retained and upgraded, lighting matched the Victorian period and plaster rosette were replaced . An alcove for a table and seating areas was provided in a setback a
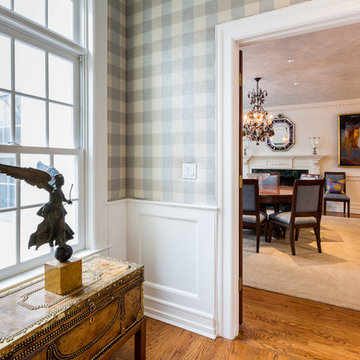
Classic Design. Simple. Refined.
Upholstered walls soften the sound between the ante-rooms and the main entertaining areas. Art work includes sculptures, etc. setting the tone.
Photo Credit: Laura S. Wilson http://lauraswilson.com
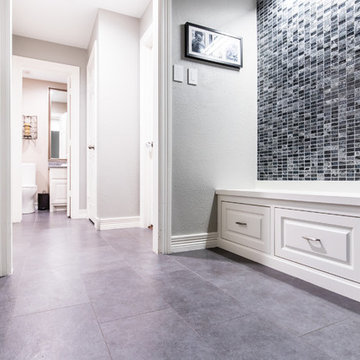
The Custom bench with storage is paired with the distinctive hues of AVANT SILVER NIGHT tile on the wall and the soft unpolished sandstone in modern black hues on the floor
This mosaic of natural stones is punctuated by a rich translucent glass in a mosaic of rectangles in Avant tile.
A perfect blend of classic elegance and contemporary arrangement, sure to inspire the most discerning designer
Klassischer Flur mit bunten Wänden Ideen und Design
8
