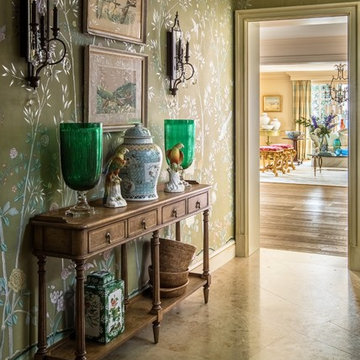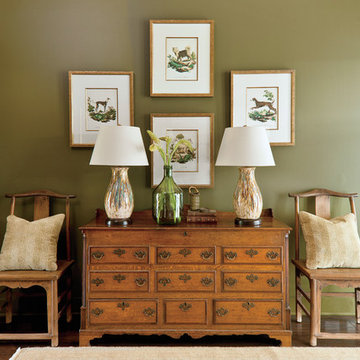Klassischer Flur mit grüner Wandfarbe Ideen und Design
Suche verfeinern:
Budget
Sortieren nach:Heute beliebt
1 – 20 von 520 Fotos
1 von 3

A hallway was notched out of the large master bedroom suite space, connecting all three rooms in the suite. Since there were no closets in the bedroom, spacious "his and hers" closets were added to the hallway. A crystal chandelier continues the elegance and echoes the crystal chandeliers in the bathroom and bedroom.
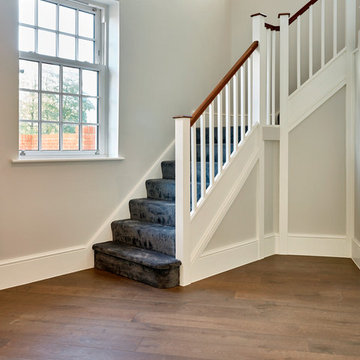
We are delighted to have our Istoria Bespoke Prague floor featured in four houses built to high specifications by W Stirland. Each house was designed with finesse and elegance by interior design practice Leivars, with the darker oak floor contrasting beautifully with the crisp white colours of the interior.
Project: Residential
Designer: Leivars
Developer: W Stirland
Floor: Istoria Bespoke Prague
Specification: Character Grade 15mm x 190mm x 1900mm
Photos: Nick Smith Photography
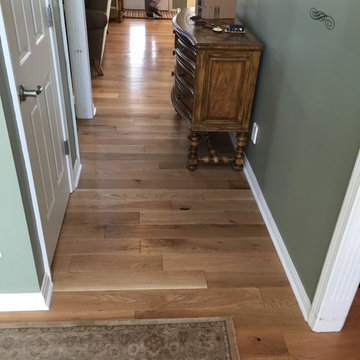
Armstrong American Scrape 5" solid oak hardwood floor, color: Natural.
Kleiner Klassischer Flur mit grüner Wandfarbe, hellem Holzboden und braunem Boden in Sonstige
Kleiner Klassischer Flur mit grüner Wandfarbe, hellem Holzboden und braunem Boden in Sonstige

Kleiner Klassischer Flur mit grüner Wandfarbe, braunem Holzboden, braunem Boden, Kassettendecke und vertäfelten Wänden in London

Updated heated tile flooring was carried from the entry, through the kitchen and into the washroom for a stylish and comfortable aesthtic, with minimal grout lines for ease of cleaning. A custom hinged mirror conceals the relocated hydro panel which allowed for an improved run of millwork in the kitchen. That feature was the 89 year old clients' idea!
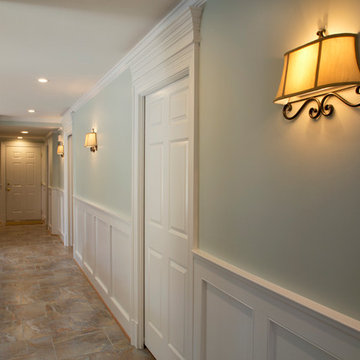
hallway behind wet bar
Mittelgroßer Klassischer Flur mit grüner Wandfarbe und Keramikboden in Richmond
Mittelgroßer Klassischer Flur mit grüner Wandfarbe und Keramikboden in Richmond
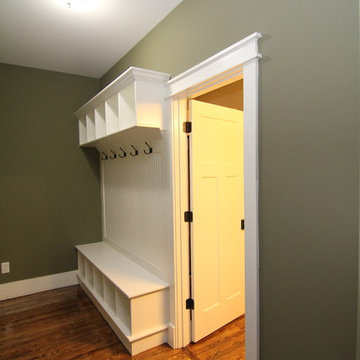
Hallways can serve as great storage areas - like this mud room style hallway with drop zone storage system. This mud room leads from the garage to the main living areas.

Richard Leo Johnson Photography
Mittelgroßer Klassischer Flur mit grüner Wandfarbe und Kalkstein in Atlanta
Mittelgroßer Klassischer Flur mit grüner Wandfarbe und Kalkstein in Atlanta
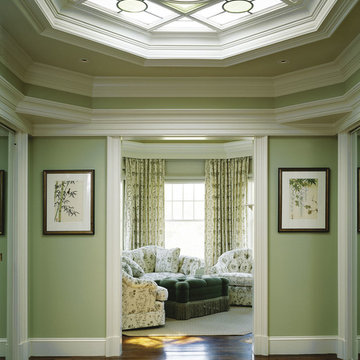
Mittelgroßer Klassischer Flur mit grüner Wandfarbe und dunklem Holzboden in Boston
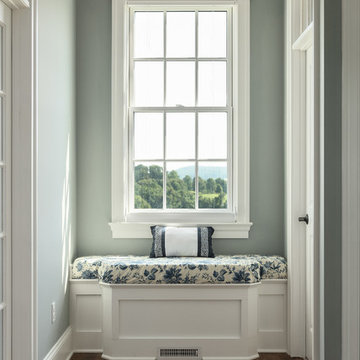
Mittelgroßer Klassischer Flur mit grüner Wandfarbe, dunklem Holzboden und braunem Boden in Sonstige
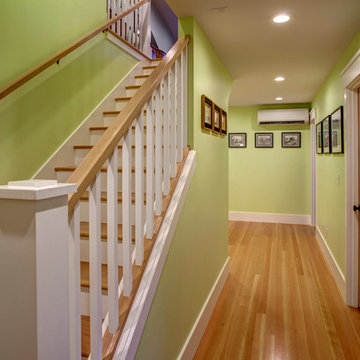
The second floor hallway and stairs leading up to the attic continue the same color scheme as below. The owners heat their second floor and attic with a ductless heat pump. One of the heads is visible at the end of the hall. Architectural design by Board & Vellum. Photo by John G. Wilbanks.
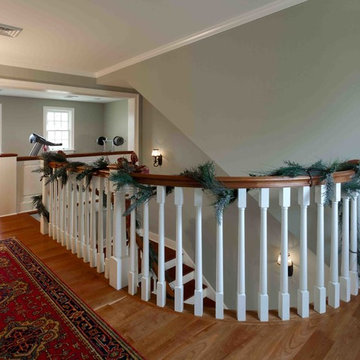
Dimitri Ganas
Mittelgroßer Klassischer Flur mit grüner Wandfarbe und braunem Holzboden in Sonstige
Mittelgroßer Klassischer Flur mit grüner Wandfarbe und braunem Holzboden in Sonstige
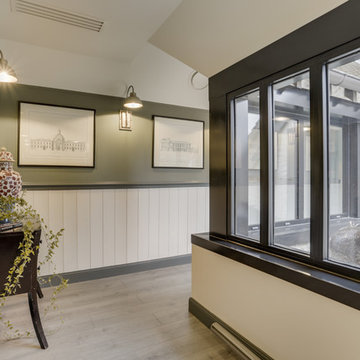
Großer Klassischer Flur mit grüner Wandfarbe, Laminat und grauem Boden in Paris

Reforma integral Sube Interiorismo www.subeinteriorismo.com
Biderbost Photo
Großer Klassischer Flur mit grüner Wandfarbe, Laminat, beigem Boden und Tapetenwänden in Sonstige
Großer Klassischer Flur mit grüner Wandfarbe, Laminat, beigem Boden und Tapetenwänden in Sonstige

The brief was to transform the apartment into a functional and comfortable home, suitable for everyday living; a place of warmth and true homeliness. Excitingly, we were encouraged to be brave and bold with colour, and so we took inspiration from the beautiful garden of England; Kent. We opted for a palette of French greys, Farrow and Ball's warm neutrals, rich textures, and textiles. We hope you like the result as much as we did!
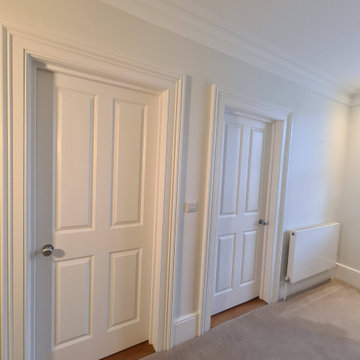
Wimbledon SW20 #project #green #hallway in full glory...
.
#ceilings spray in matt finish
#woodwork spray and bespoke brush and roll
#walls - Well 3 top coats and green colour have 5 because wall was showing pictures effects
.
Behind this magic the preparation was quite huge... many primers, screws, kilograms of wood and walls/ceiling fillers... a lot of tubes of #elastomeric caulking..
.
Very early mornings and very late evenings... And finally 4 solid #varnish to the banister hand rail...
.
I am absolutely over the moon how it look like and most importantly my #client Love it.
.
#keepitreal
#nofilter
.
#green
#walls
#ceiling
#woodwork
#white
#satin
#painter
#decorator
#midecor
#putney
#wimbledon
#paintinganddecorating
#london
#interior
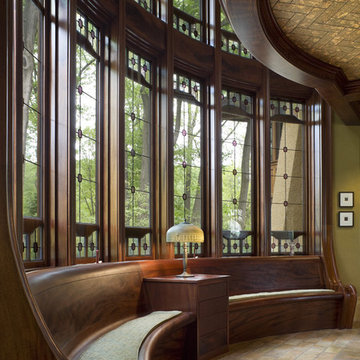
Photographer: Tom Crane
Klassischer Flur mit grüner Wandfarbe in Philadelphia
Klassischer Flur mit grüner Wandfarbe in Philadelphia
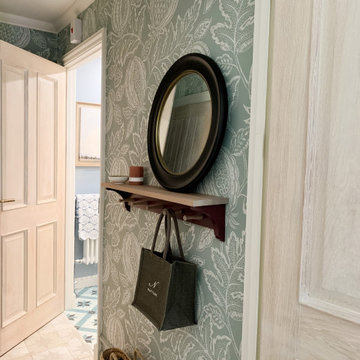
The brief was to transform the apartment into a functional and comfortable home, suitable for everyday living; a place of warmth and true homeliness. Excitingly, we were encouraged to be brave and bold with colour, and so we took inspiration from the beautiful garden of England; Kent. We opted for a palette of French greys, Farrow and Ball's warm neutrals, rich textures, and textiles. We hope you like the result as much as we did!
Klassischer Flur mit grüner Wandfarbe Ideen und Design
1
