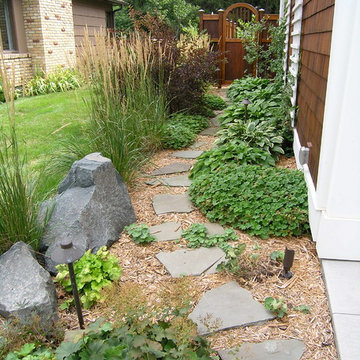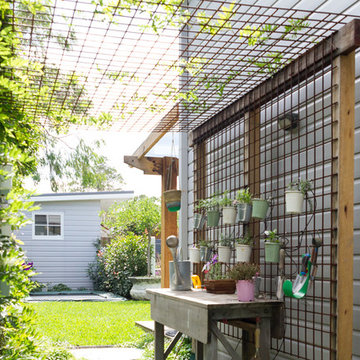Klassischer Garten neben dem Haus Ideen und Design
Suche verfeinern:
Budget
Sortieren nach:Heute beliebt
1 – 20 von 6.278 Fotos
1 von 3
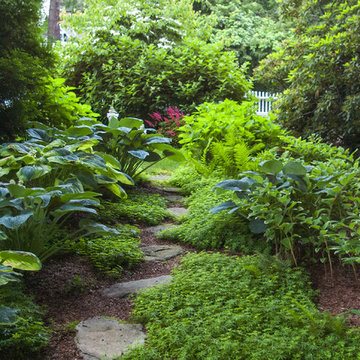
Photo by Pete Cadieux
Mittelgroßer, Schattiger Klassischer Garten neben dem Haus mit Natursteinplatten in Boston
Mittelgroßer, Schattiger Klassischer Garten neben dem Haus mit Natursteinplatten in Boston
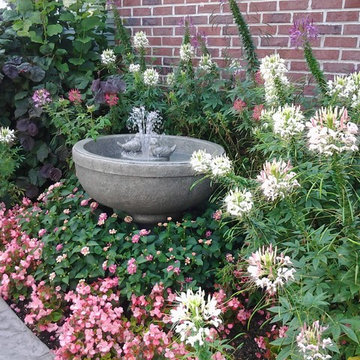
Geometrischer, Kleiner Klassischer Gartenweg neben dem Haus mit direkter Sonneneinstrahlung in Sonstige
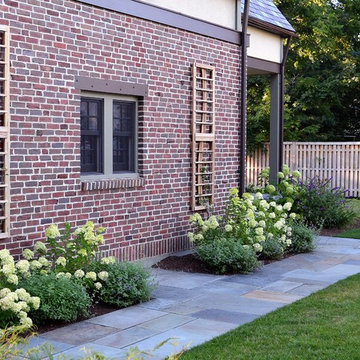
Red cedar trellis with hydrangea and climbing clematis. ©2015 Brian Hill
Geometrischer, Großer, Halbschattiger Klassischer Gartenweg neben dem Haus mit Natursteinplatten in Boston
Geometrischer, Großer, Halbschattiger Klassischer Gartenweg neben dem Haus mit Natursteinplatten in Boston
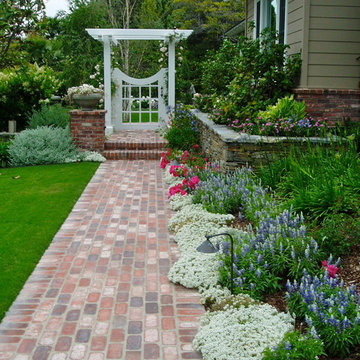
Rancho Santa Fe landscape cottage traditional ranch house..with used brick, sydney peak flagstone ledgerstone and professionally installed and designed by Rob Hill, landscape architect - Hill's Landscapes- the design build company.
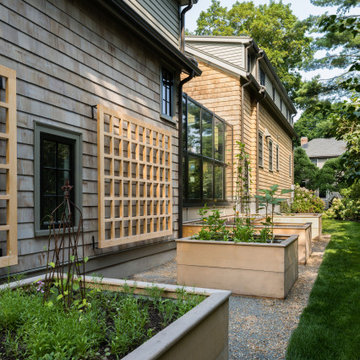
These custom raised planters and trellis for future fruit trees are finely-crafted of yellow alaskan cedar.
Klassischer Kiesgarten neben dem Haus mit direkter Sonneneinstrahlung und Hochbeet in Boston
Klassischer Kiesgarten neben dem Haus mit direkter Sonneneinstrahlung und Hochbeet in Boston
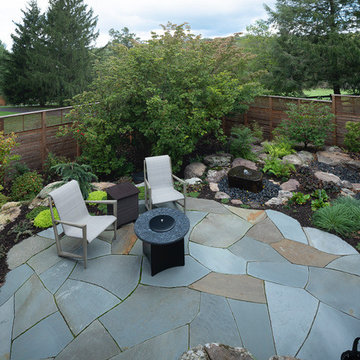
Geometrischer, Mittelgroßer, Halbschattiger Klassischer Garten im Frühling, neben dem Haus mit Feuerstelle und Natursteinplatten in Phoenix
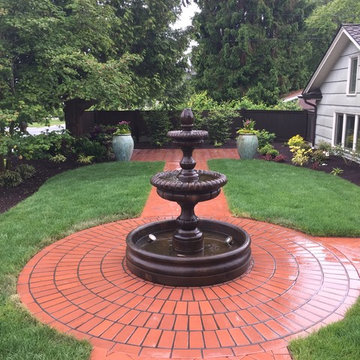
Großer Klassischer Garten neben dem Haus mit Wasserspiel, direkter Sonneneinstrahlung und Pflastersteinen in Seattle
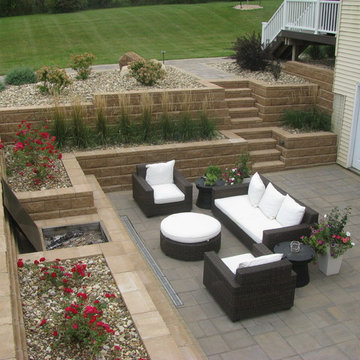
Allan Block Product supplied by Midland Concrete in a Taupe color. Multi level walls were created to have built in planting area and a built in space for a fire pit - fireplace that isn't in the main patio space.
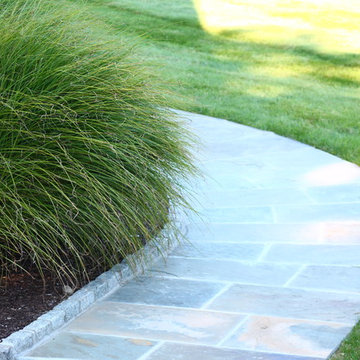
Mittelgroßer, Halbschattiger Klassischer Gartenweg neben dem Haus mit Natursteinplatten in New York
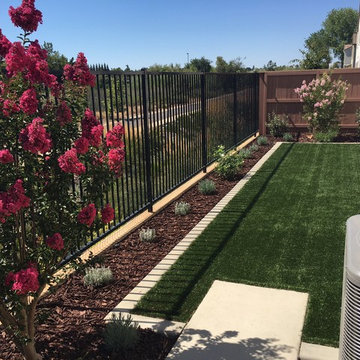
Kleiner Klassischer Garten neben dem Haus mit direkter Sonneneinstrahlung in Sacramento
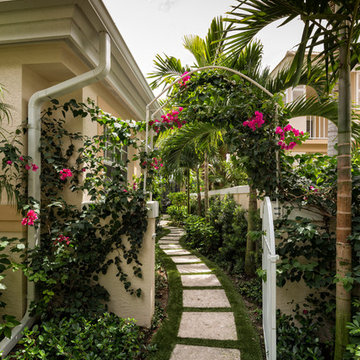
arbor, palm tree, stepping stones, flower, shrub, lawn, pathway, path, creeping plant, gate, white gate
Klassischer Gartenweg neben dem Haus in New York
Klassischer Gartenweg neben dem Haus in New York
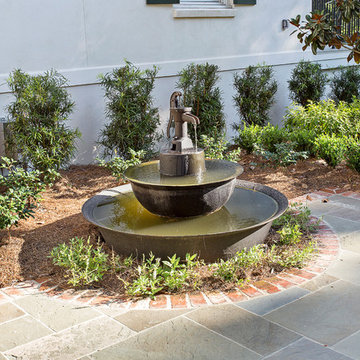
What a striking home! This home in South Baton Rouge was designed by Cockfield-Jackson and the clients wanted a complete landscape design that would accompany the architecture of this A. Hays Town inspired home.
Featured in this design are a substantial entertainment area in the rear, complete with an outdoor kitchen (built by Joffrion Construction) expansive pool with water feature wall, and a bluestone courtyard. Additionally, this home features a quaint side yard complete with brick steps leading to a bluestone courtyard with an antique sugar kettle fountain. The clients also needed options for guests to park. A circular driveway in the front provided a grand entrance, as well as ample parking for plenty of guests.
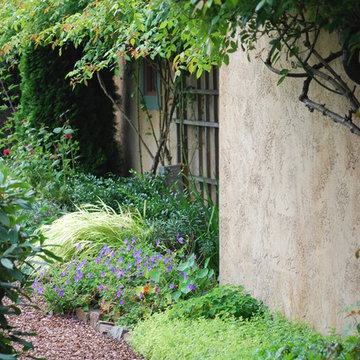
The Herb Farm | Lore Patterson
Geometrischer, Mittelgroßer, Halbschattiger Klassischer Gartenweg im Sommer, neben dem Haus mit Mulch in Seattle
Geometrischer, Mittelgroßer, Halbschattiger Klassischer Gartenweg im Sommer, neben dem Haus mit Mulch in Seattle
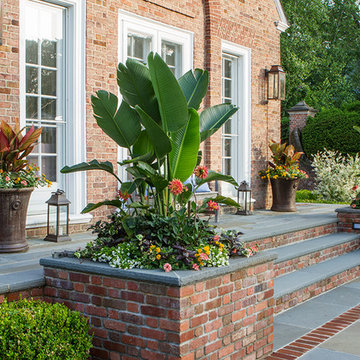
Expansive outdoor patio for dining and entertaining. Patio adjoins house with three riser landing integrating large container plantings.
Geometrischer, Großer Klassischer Garten im Sommer, neben dem Haus mit direkter Sonneneinstrahlung und Natursteinplatten in New York
Geometrischer, Großer Klassischer Garten im Sommer, neben dem Haus mit direkter Sonneneinstrahlung und Natursteinplatten in New York
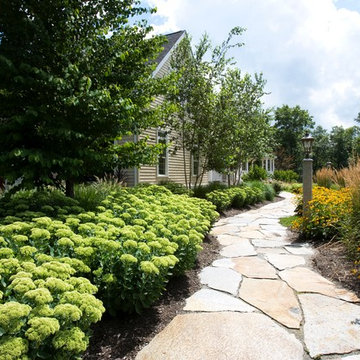
Großer, Geometrischer Klassischer Gartenweg neben dem Haus mit direkter Sonneneinstrahlung und Natursteinplatten in Boston
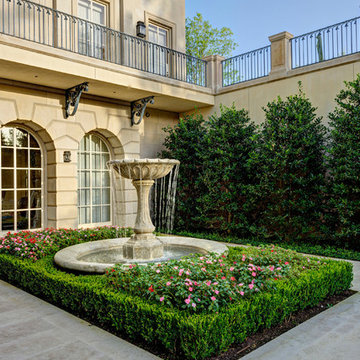
James Wilson
Klassischer Garten neben dem Haus mit Wasserspiel und direkter Sonneneinstrahlung in Dallas
Klassischer Garten neben dem Haus mit Wasserspiel und direkter Sonneneinstrahlung in Dallas
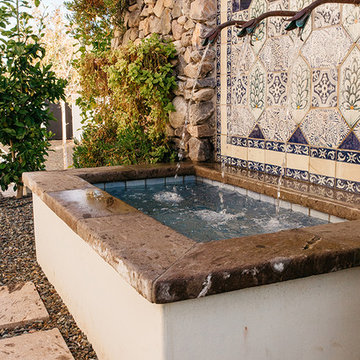
The landscape of this home honors the formality of Spanish Colonial / Santa Barbara Style early homes in the Arcadia neighborhood of Phoenix. By re-grading the lot and allowing for terraced opportunities, we featured a variety of hardscape stone, brick, and decorative tiles that reinforce the eclectic Spanish Colonial feel. Cantera and La Negra volcanic stone, brick, natural field stone, and handcrafted Spanish decorative tiles are used to establish interest throughout the property.
A front courtyard patio includes a hand painted tile fountain and sitting area near the outdoor fire place. This patio features formal Boxwood hedges, Hibiscus, and a rose garden set in pea gravel.
The living room of the home opens to an outdoor living area which is raised three feet above the pool. This allowed for opportunity to feature handcrafted Spanish tiles and raised planters. The side courtyard, with stepping stones and Dichondra grass, surrounds a focal Crape Myrtle tree.
One focal point of the back patio is a 24-foot hand-hammered wrought iron trellis, anchored with a stone wall water feature. We added a pizza oven and barbecue, bistro lights, and hanging flower baskets to complete the intimate outdoor dining space.
Project Details:
Landscape Architect: Greey|Pickett
Architect: Higgins Architects
Landscape Contractor: Premier Environments
Photography: Sam Rosenbaum
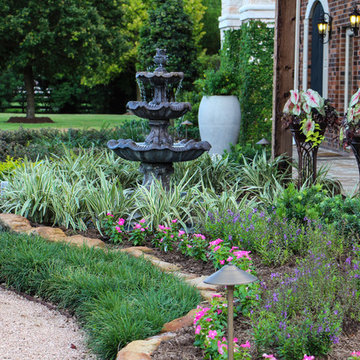
Multiple curves and plant layers with a fountain centerpiece.
Geometrischer, Großer Klassischer Kiesgarten im Sommer, neben dem Haus mit Wasserspiel und direkter Sonneneinstrahlung in Houston
Geometrischer, Großer Klassischer Kiesgarten im Sommer, neben dem Haus mit Wasserspiel und direkter Sonneneinstrahlung in Houston
Klassischer Garten neben dem Haus Ideen und Design
1
