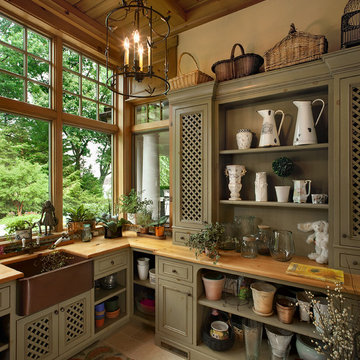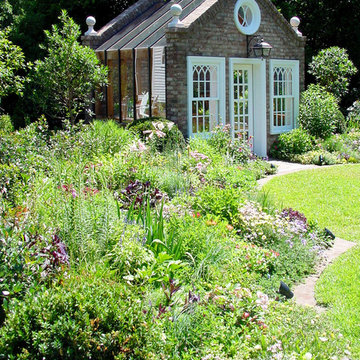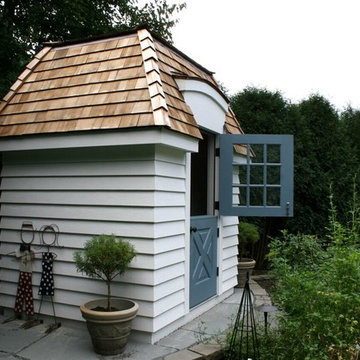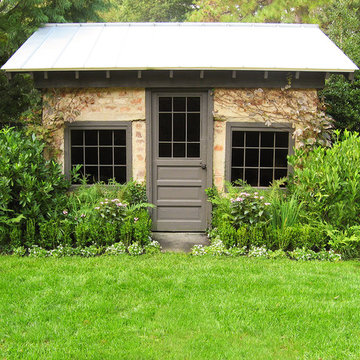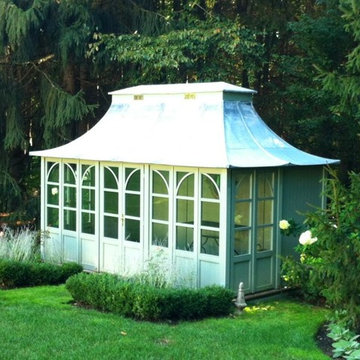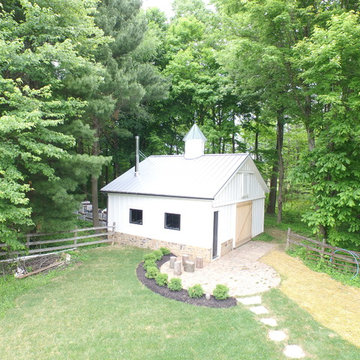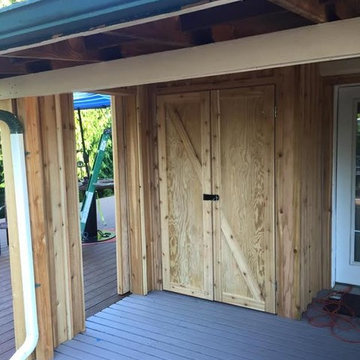Klassischer Geräteschuppen Ideen und Design
Suche verfeinern:
Budget
Sortieren nach:Heute beliebt
1 – 20 von 642 Fotos
1 von 3
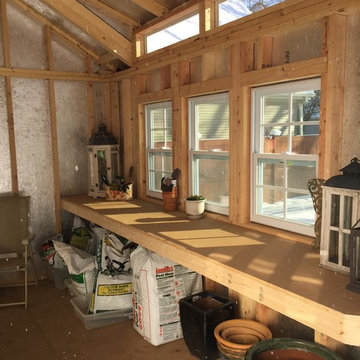
With a little online research, Karen found a few photos that inspired her potting shed. “The photo I found wasn’t even a Tuff Shed building, but working along side the Tuff Shed Design Consultant we were able to create my shed right down to the last detail.”
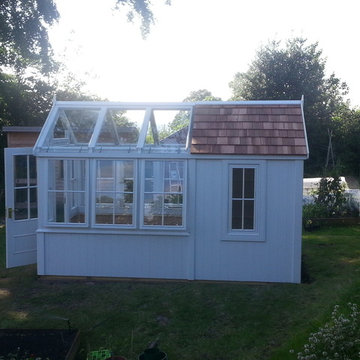
This is a stunning and practical solution for a gardener keen to “grow their own”; the greenhouse with integral shed means that equipment is close to hand whenever and whatever is needed.
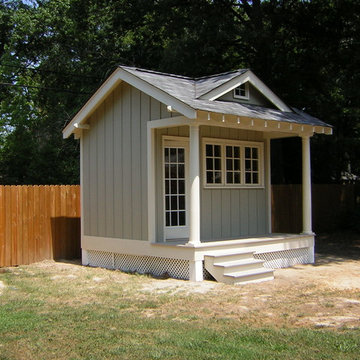
Vinyl windows and a glass door allow natural light to fill this garden tools shed during hours of daylight.
Freistehender, Mittelgroßer Klassischer Geräteschuppen in Richmond
Freistehender, Mittelgroßer Klassischer Geräteschuppen in Richmond
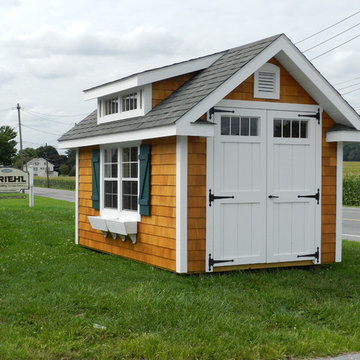
8x12 Victorian Aframe with Transom Dormer, Transom Windows in Double Door, Flowerboxes, Cedar Shake Siding, Shingled Returns
Freistehender, Kleiner Klassischer Geräteschuppen in Philadelphia
Freistehender, Kleiner Klassischer Geräteschuppen in Philadelphia
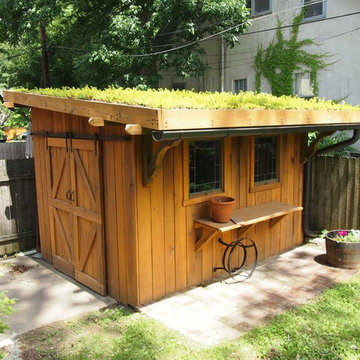
Plants and shed one year later.
Freistehender, Kleiner Klassischer Geräteschuppen in Louisville
Freistehender, Kleiner Klassischer Geräteschuppen in Louisville
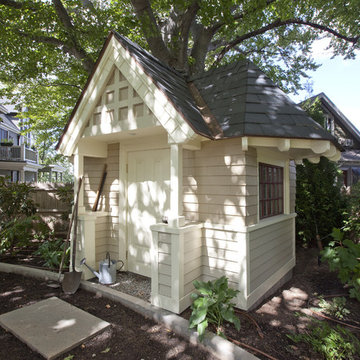
Originally designed by J. Merrill Brown in 1887, this Queen Anne style home sits proudly in Cambridge's Avon Hill Historic District. Past was blended with present in the restoration of this property to its original 19th century elegance. The design satisfied historical requirements with its attention to authentic detailsand materials; it also satisfied the wishes of the family who has been connected to the house through several generations.
Photo Credit: Peter Vanderwarker

This "hobbit house" straight out of Harry Potter Casting houses our client's pool supplies and serves as a changing room- we designed the outdoor furniture using sustainable teak to match the natural stone and fieldstone elements surrounding it
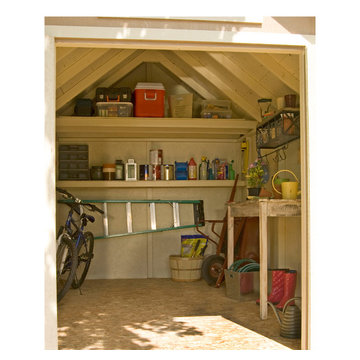
As families grow, the inevitable happens... You continue to get more stuff. Tools, equipment, collectibles and stuff that your significant other wants to get rid of keep adding up. Where does all that stuff go? Unless you live in a mansion, you end up running out of space. Sometimes even adding a shed is not enough. However, we sometimes underestimate the true storage potential of sheds. Did you know all that space by the rafters and back wall is the perfect spot for a loft? Just look at how much stuff you could store in an overhead storage loft. Storage lofts can add up to 40% more overhead storage space. When shopping for the right shed to grow with your family needs, consider adding a loft. It's an economical way of maximizing your sheds true potential.
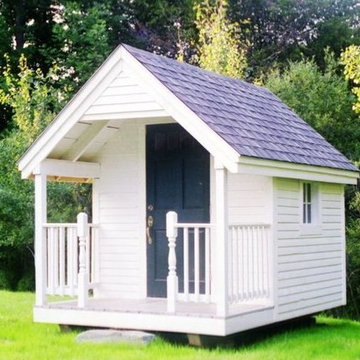
Victorian in style, this elegant design allows ample room for storage, potting and a small sitting area on the porch. Whether it is a potting shed for your garden, a child’s playhouse, a space to watch the sunset or just a place to sit by the pond, this building is an asset to any landscape.
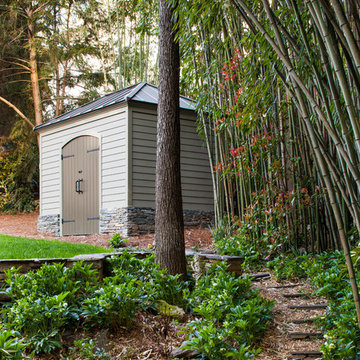
© Jeff Herr Photo
Freistehender, Mittelgroßer Klassischer Geräteschuppen in Atlanta
Freistehender, Mittelgroßer Klassischer Geräteschuppen in Atlanta
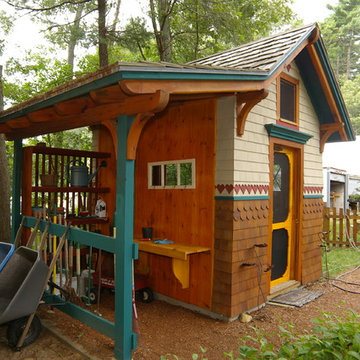
The 2' eave overhang means rain almost never touches the siding.
Freistehender, Kleiner Klassischer Geräteschuppen in Boston
Freistehender, Kleiner Klassischer Geräteschuppen in Boston
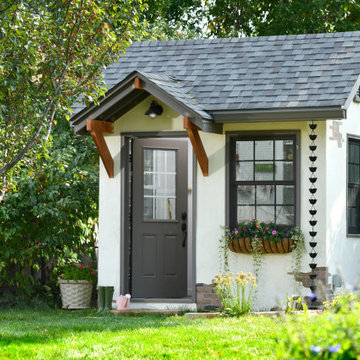
Paul Gates Photography
Freistehender, Kleiner Klassischer Geräteschuppen in Sonstige
Freistehender, Kleiner Klassischer Geräteschuppen in Sonstige
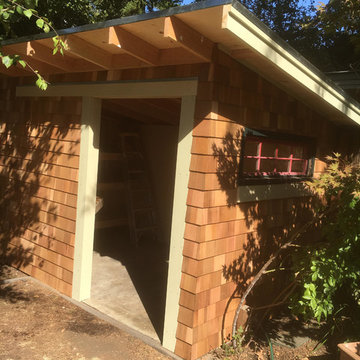
Freistehender, Kleiner Klassischer Geräteschuppen in San Francisco
Klassischer Geräteschuppen Ideen und Design
1
