Klassischer Hauswirtschaftsraum mit Laminat Ideen und Design
Suche verfeinern:
Budget
Sortieren nach:Heute beliebt
1 – 20 von 251 Fotos
1 von 3

This project consisted of stripping everything to the studs and removing walls on half of the first floor and replacing with custom finishes creating an open concept with zoned living areas.

This Huntington Woods lower level renovation was recently finished in September of 2019. Created for a busy family of four, we designed the perfect getaway complete with custom millwork throughout, a complete gym, spa bathroom, craft room, laundry room, and most importantly, entertaining and living space.
From the main floor, a single pane glass door and decorative wall sconce invites us down. The patterned carpet runner and custom metal railing leads to handmade shiplap and millwork to create texture and depth. The reclaimed wood entertainment center allows for the perfect amount of storage and display. Constructed of wire brushed white oak, it becomes the focal point of the living space.
It’s easy to come downstairs and relax at the eye catching reclaimed wood countertop and island, with undercounter refrigerator and wine cooler to serve guests. Our gym contains a full length wall of glass, complete with rubber flooring, reclaimed wall paneling, and custom metalwork for shelving.
The office/craft room is concealed behind custom sliding barn doors, a perfect spot for our homeowner to write while the kids can use the Dekton countertops for crafts. The spa bathroom has heated floors, a steam shower, full surround lighting and a custom shower frame system to relax in total luxury. Our laundry room is whimsical and fresh, with rustic plank herringbone tile.
With this space layout and renovation, the finished basement is designed to be a perfect spot to entertain guests, watch a movie with the kids or even date night!

Einzeilige, Kleine Klassische Waschküche mit Einbauwaschbecken, Schrankfronten im Shaker-Stil, grauen Schränken, Quarzwerkstein-Arbeitsplatte, grauer Wandfarbe, Laminat, Waschmaschine und Trockner gestapelt, grauem Boden und schwarzer Arbeitsplatte in Dallas

This fantastic mudroom and laundry room combo keeps this family organized. With twin boys, having a spot to drop-it-and-go or pick-it-up-and-go was a must. Two lockers allow for storage of everyday items and they can keep their shoes in the cubbies underneath. Any dirty clothes can be dropped off in the hamper for the wash; keeping all the mess here in the mudroom rather than traipsing all through the house.

Einzeilige, Mittelgroße Klassische Waschküche mit Ausgussbecken, profilierten Schrankfronten, weißen Schränken, gelber Wandfarbe, Laminat, Waschmaschine und Trockner nebeneinander und braunem Boden in Sonstige
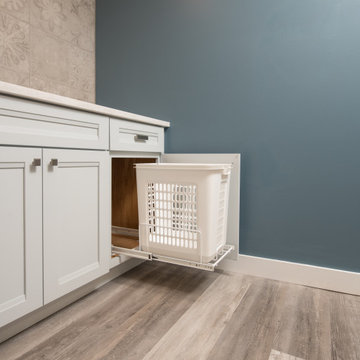
This laundry room designed by Curtis Lumber features Merillat Masterpiece cabinets with Sylvan Evercore doors in Surfside, hardware from the Amerock Manor Collection, Cambria Quartz countertop in Delgate, Elkay Quartz undermount sink, MoenEdwyn faucet and Ottimo ACCO1 Art Deco Series 12 x 24 tile.

A utility doesn't have to be utilitarian! This narrow space in a newly built extension was turned into a pretty utility space, packed with storage and functionality to keep clutter and mess out of the kitchen.
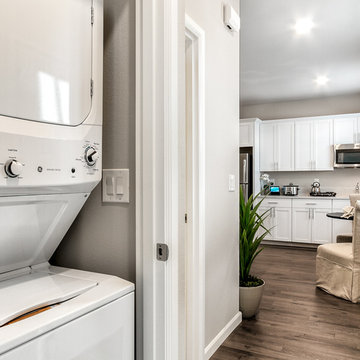
A stackable washer and dryer is included in the NextGen suite and it neatly tucked away yet accessible when needed. This amenity continues to add a touch of privacy while still being until the same roof as the main house.

Kitchen Renovation - Added Laundry room attached to Kitchen in unused garage space
Einzeiliger, Kleiner Klassischer Hauswirtschaftsraum mit Waschmaschinenschrank, Schrankfronten im Shaker-Stil, weißen Schränken, beiger Wandfarbe, Laminat, Waschmaschine und Trockner nebeneinander und grauem Boden in Sonstige
Einzeiliger, Kleiner Klassischer Hauswirtschaftsraum mit Waschmaschinenschrank, Schrankfronten im Shaker-Stil, weißen Schränken, beiger Wandfarbe, Laminat, Waschmaschine und Trockner nebeneinander und grauem Boden in Sonstige

ATIID collaborated with these homeowners to curate new furnishings throughout the home while their down-to-the studs, raise-the-roof renovation, designed by Chambers Design, was underway. Pattern and color were everything to the owners, and classic “Americana” colors with a modern twist appear in the formal dining room, great room with gorgeous new screen porch, and the primary bedroom. Custom bedding that marries not-so-traditional checks and florals invites guests into each sumptuously layered bed. Vintage and contemporary area rugs in wool and jute provide color and warmth, grounding each space. Bold wallpapers were introduced in the powder and guest bathrooms, and custom draperies layered with natural fiber roman shades ala Cindy’s Window Fashions inspire the palettes and draw the eye out to the natural beauty beyond. Luxury abounds in each bathroom with gleaming chrome fixtures and classic finishes. A magnetic shade of blue paint envelops the gourmet kitchen and a buttery yellow creates a happy basement laundry room. No detail was overlooked in this stately home - down to the mudroom’s delightful dutch door and hard-wearing brick floor.
Photography by Meagan Larsen Photography

Einzeilige, Große Klassische Waschküche mit Einbauwaschbecken, Schrankfronten im Shaker-Stil, grauen Schränken, Arbeitsplatte aus Holz, beiger Wandfarbe, Laminat, Waschmaschine und Trockner nebeneinander, grauem Boden und brauner Arbeitsplatte in Detroit

This home renovation project included a complete gut and reorganization of the main floor, removal of large chimney stack in the middle of the dining room, bringing floors all to same level, moving doors, adding guest bath, master closet, corner fireplace and garage. The result is this beautiful, open, spacious main floor with new kitchen, dining room, living room, master bedroom, master bath, guest bath, laundry room and flooring throughout.

Einzeiliger, Kleiner Klassischer Hauswirtschaftsraum mit Waschmaschinenschrank, Unterbauwaschbecken, türkisfarbenen Schränken, Arbeitsplatte aus Holz, weißer Wandfarbe, Laminat, Waschmaschine und Trockner nebeneinander, grauem Boden und weißer Arbeitsplatte in Dublin

Reforma integral Sube Interiorismo www.subeinteriorismo.com
Biderbost Photo
Mittelgroßer Klassischer Hauswirtschaftsraum in L-Form mit Waschmaschinenschrank, Unterbauwaschbecken, profilierten Schrankfronten, grauen Schränken, Quarzwerkstein-Arbeitsplatte, Küchenrückwand in Weiß, Rückwand aus Quarzwerkstein, bunten Wänden, Laminat, Waschmaschine und Trockner integriert, braunem Boden, weißer Arbeitsplatte, eingelassener Decke und Tapetenwänden in Bilbao
Mittelgroßer Klassischer Hauswirtschaftsraum in L-Form mit Waschmaschinenschrank, Unterbauwaschbecken, profilierten Schrankfronten, grauen Schränken, Quarzwerkstein-Arbeitsplatte, Küchenrückwand in Weiß, Rückwand aus Quarzwerkstein, bunten Wänden, Laminat, Waschmaschine und Trockner integriert, braunem Boden, weißer Arbeitsplatte, eingelassener Decke und Tapetenwänden in Bilbao
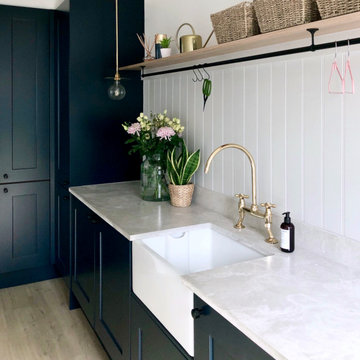
A utility doesn't have to be utilitarian! This narrow space in a newly built extension was turned into a pretty utility space, packed with storage and functionality to keep clutter and mess out of the kitchen.
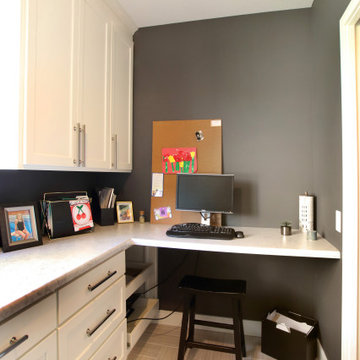
This new two story home has a very clean and crisp color pallet. Large windows to the back yard bring in the beautiful views and provide a great connection between interior and exterior living spaces.
This pocket office is part of the laundry room and just off the kitchen. Perfect for looking up your favorite recipes!

Laundry Room Remodel With New Shiplap, Cabinets, Butcher Block Shelves & Folding Table
Mittelgroßer Klassischer Hauswirtschaftsraum mit Schrankfronten im Shaker-Stil, weißen Schränken, Arbeitsplatte aus Holz, beiger Wandfarbe, Laminat, Waschmaschine und Trockner nebeneinander, braunem Boden und Holzdielenwänden
Mittelgroßer Klassischer Hauswirtschaftsraum mit Schrankfronten im Shaker-Stil, weißen Schränken, Arbeitsplatte aus Holz, beiger Wandfarbe, Laminat, Waschmaschine und Trockner nebeneinander, braunem Boden und Holzdielenwänden

Laundry room with hanging space and utility sink.
Mittelgroße Klassische Waschküche in U-Form mit Ausgussbecken, Schrankfronten mit vertiefter Füllung, hellbraunen Holzschränken, Laminat-Arbeitsplatte, Küchenrückwand in Weiß, Rückwand aus Metrofliesen, grauer Wandfarbe, Laminat, Waschmaschine und Trockner nebeneinander, buntem Boden und grauer Arbeitsplatte in Boise
Mittelgroße Klassische Waschküche in U-Form mit Ausgussbecken, Schrankfronten mit vertiefter Füllung, hellbraunen Holzschränken, Laminat-Arbeitsplatte, Küchenrückwand in Weiß, Rückwand aus Metrofliesen, grauer Wandfarbe, Laminat, Waschmaschine und Trockner nebeneinander, buntem Boden und grauer Arbeitsplatte in Boise
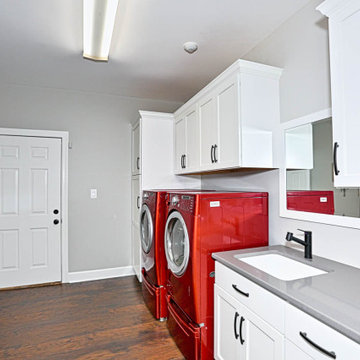
Zweizeilige, Große Klassische Waschküche mit Unterbauwaschbecken, Schrankfronten im Shaker-Stil, weißen Schränken, Quarzit-Arbeitsplatte, grauer Wandfarbe, Laminat, Waschmaschine und Trockner nebeneinander, braunem Boden und grauer Arbeitsplatte in Cedar Rapids
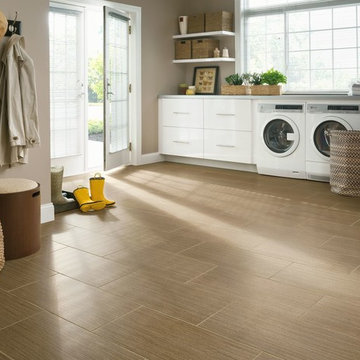
Einzeilige, Große Klassische Waschküche mit weißen Schränken, Laminat, Waschmaschine und Trockner nebeneinander, flächenbündigen Schrankfronten, Betonarbeitsplatte, beiger Wandfarbe, beigem Boden und grauer Arbeitsplatte in New York
Klassischer Hauswirtschaftsraum mit Laminat Ideen und Design
1