Klassischer Hauswirtschaftsraum mit Linoleum Ideen und Design
Suche verfeinern:
Budget
Sortieren nach:Heute beliebt
101 – 120 von 180 Fotos
1 von 3
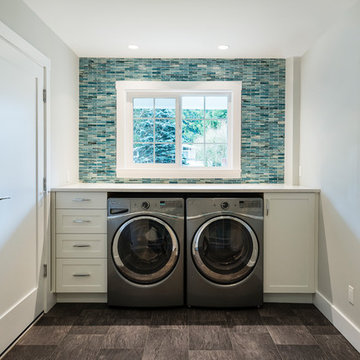
Multifunktionaler, Einzeiliger, Mittelgroßer Klassischer Hauswirtschaftsraum mit Unterbauwaschbecken, Schrankfronten im Shaker-Stil, weißen Schränken, Quarzwerkstein-Arbeitsplatte, grauer Wandfarbe, Linoleum und Waschmaschine und Trockner nebeneinander in Vancouver
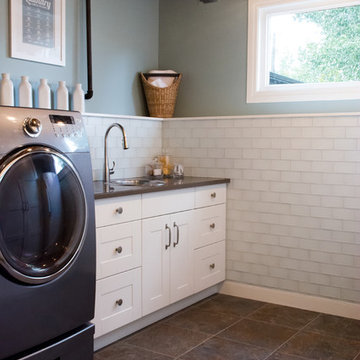
Despite its exposed ceiling, this laundry room is bright, inviting, and full of style.
The foundation wall received light blue glass tiles along the perimeter capped with a wood trim painted white to match the trim. The wall is a muted robin eggs blue colour. The cabinet is from Ikea with a brown-grey quartz countertop and stainless steel sink. Linoleum was installed on the concrete floor for warmth and clean-ability.
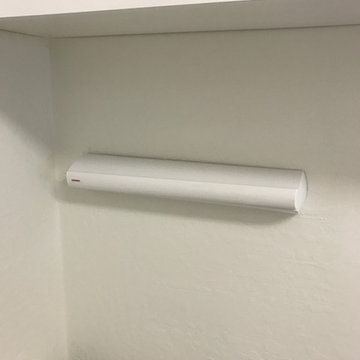
Multifunktionaler, Zweizeiliger, Großer Klassischer Hauswirtschaftsraum mit Unterbauwaschbecken, Schrankfronten im Shaker-Stil, weißen Schränken, Quarzwerkstein-Arbeitsplatte, weißer Wandfarbe, Linoleum und Waschmaschine und Trockner nebeneinander in San Francisco
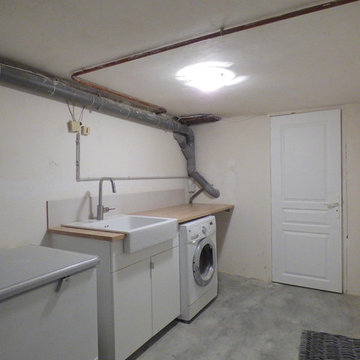
L'ancienne zone débarras retrouve une vraie fonction de buanderie.
Pour transformer cet espace, nous ne disposions pas d'un gros budget.
Un lino a été posé au sol, la plomberie revue pour permettre la pose de l'électroménager au sol et la création d'un point d'eau confortable, du rangement sous-évier a été ajouté ainsi qu'un plan de travail confortable et des globes pour les luminaires.
Les chutes du carrelage de la salle de bain du premier étage ont été récupérées pour créer une crédence.
Autre récupération, une des anciennes portes du premier étage qui sépare dorénavant la zone buanderie de la zone cave.
Cette pièce fait maintenant partie intégrante de la maison.
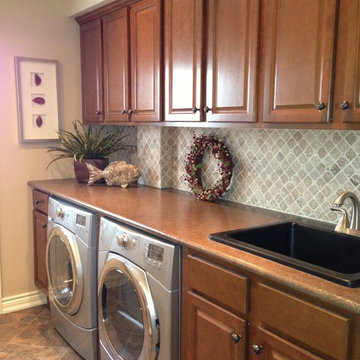
This laundry room was off a main hall and the client wanted it to look elegant as well as functional !
Mittelgroßer Klassischer Hauswirtschaftsraum mit profilierten Schrankfronten, hellbraunen Holzschränken, Laminat-Arbeitsplatte, beiger Wandfarbe, Linoleum, Waschmaschine und Trockner nebeneinander und Einbauwaschbecken in Toronto
Mittelgroßer Klassischer Hauswirtschaftsraum mit profilierten Schrankfronten, hellbraunen Holzschränken, Laminat-Arbeitsplatte, beiger Wandfarbe, Linoleum, Waschmaschine und Trockner nebeneinander und Einbauwaschbecken in Toronto
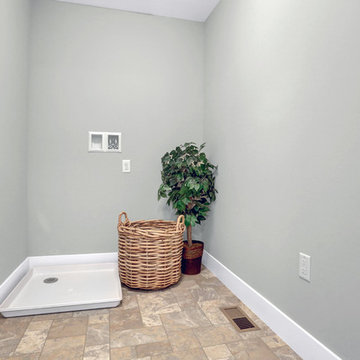
This spacious 2-story home with welcoming front porch includes a 3-car Garage with a mudroom entry complete with built-in lockers. Upon entering the home, the Foyer is flanked by the Living Room to the right and, to the left, a formal Dining Room with tray ceiling and craftsman style wainscoting and chair rail. The dramatic 2-story Foyer opens to Great Room with cozy gas fireplace featuring floor to ceiling stone surround. The Great Room opens to the Breakfast Area and Kitchen featuring stainless steel appliances, attractive cabinetry, and granite countertops with tile backsplash. Sliding glass doors off of the Kitchen and Breakfast Area provide access to the backyard patio. Also on the 1st floor is a convenient Study with coffered ceiling. The 2nd floor boasts all 4 bedrooms, 3 full bathrooms, a laundry room, and a large Rec Room. The Owner's Suite with elegant tray ceiling and expansive closet includes a private bathroom with tile shower and whirlpool tub.
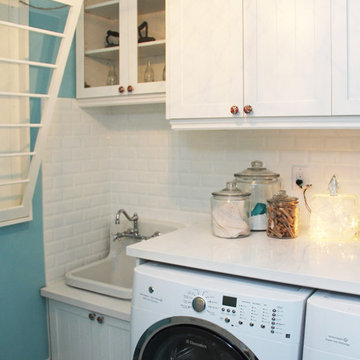
Traditional sink, fixtures, cabinets, and ceramic tiles create a clean, organized space.
Photo: Karl Braun
Zweizeilige, Mittelgroße Klassische Waschküche mit Waschbecken, Schrankfronten im Shaker-Stil, Laminat-Arbeitsplatte, blauer Wandfarbe, Linoleum und Waschmaschine und Trockner nebeneinander in Toronto
Zweizeilige, Mittelgroße Klassische Waschküche mit Waschbecken, Schrankfronten im Shaker-Stil, Laminat-Arbeitsplatte, blauer Wandfarbe, Linoleum und Waschmaschine und Trockner nebeneinander in Toronto
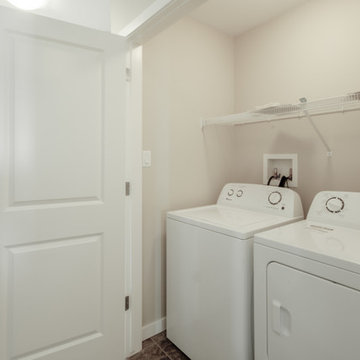
Einzeiliger, Kleiner Klassischer Hauswirtschaftsraum mit Waschmaschinenschrank, beiger Wandfarbe, Linoleum und Waschmaschine und Trockner nebeneinander in Calgary
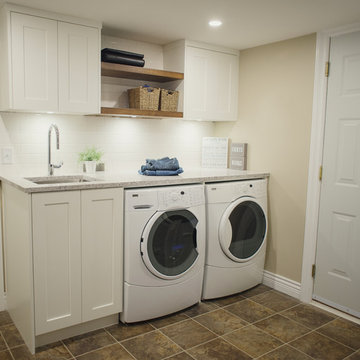
Photo Credit: Ian Akers Photography
Multifunktionaler, Mittelgroßer Klassischer Hauswirtschaftsraum mit Unterbauwaschbecken, Schrankfronten im Shaker-Stil, weißen Schränken, Quarzwerkstein-Arbeitsplatte, beiger Wandfarbe, Linoleum und Waschmaschine und Trockner nebeneinander in Vancouver
Multifunktionaler, Mittelgroßer Klassischer Hauswirtschaftsraum mit Unterbauwaschbecken, Schrankfronten im Shaker-Stil, weißen Schränken, Quarzwerkstein-Arbeitsplatte, beiger Wandfarbe, Linoleum und Waschmaschine und Trockner nebeneinander in Vancouver
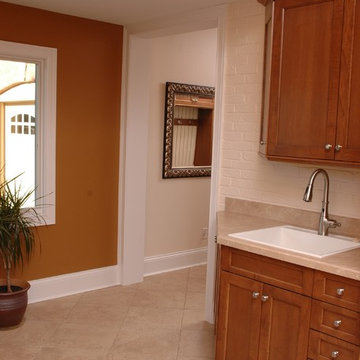
Neal's Design Remodel
Multifunktionaler, Einzeiliger Klassischer Hauswirtschaftsraum mit Einbauwaschbecken, Schrankfronten mit vertiefter Füllung, hellbraunen Holzschränken, Laminat-Arbeitsplatte, Linoleum, Waschmaschine und Trockner nebeneinander und brauner Wandfarbe in Cincinnati
Multifunktionaler, Einzeiliger Klassischer Hauswirtschaftsraum mit Einbauwaschbecken, Schrankfronten mit vertiefter Füllung, hellbraunen Holzschränken, Laminat-Arbeitsplatte, Linoleum, Waschmaschine und Trockner nebeneinander und brauner Wandfarbe in Cincinnati
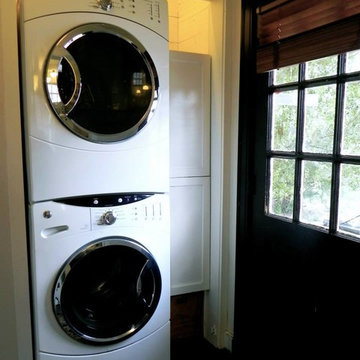
Washer dryer previously housed in the service kitchen of this 1929 home. We moved the set to an adjacent mudroom and recessed them into one of the house's three coat closets. The bottom cabinet contains laundry from passthrough chute from master suite dressing room.
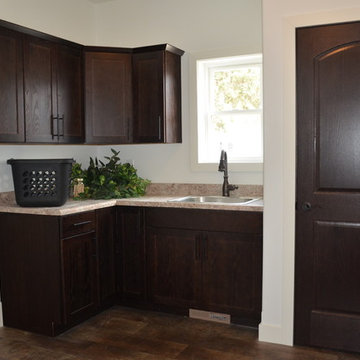
St. Croix Laundry Room
Klassische Waschküche in L-Form mit Waschbecken, Schrankfronten im Shaker-Stil, dunklen Holzschränken, Laminat-Arbeitsplatte, weißer Wandfarbe, Linoleum und Waschmaschine und Trockner nebeneinander in Minneapolis
Klassische Waschküche in L-Form mit Waschbecken, Schrankfronten im Shaker-Stil, dunklen Holzschränken, Laminat-Arbeitsplatte, weißer Wandfarbe, Linoleum und Waschmaschine und Trockner nebeneinander in Minneapolis
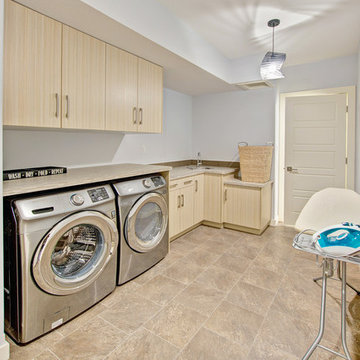
Zweizeilige, Mittelgroße Klassische Waschküche mit Einbauwaschbecken, flächenbündigen Schrankfronten, hellen Holzschränken, Laminat-Arbeitsplatte, blauer Wandfarbe, Linoleum und Waschmaschine und Trockner nebeneinander in Calgary
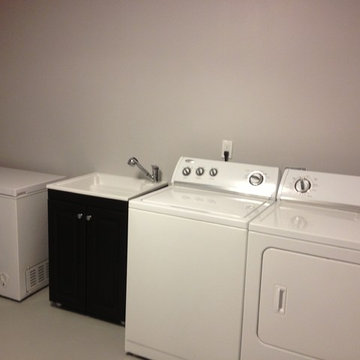
Einzeilige, Mittelgroße Klassische Waschküche mit Ausgussbecken, beiger Wandfarbe, Waschmaschine und Trockner nebeneinander und Linoleum in Toronto
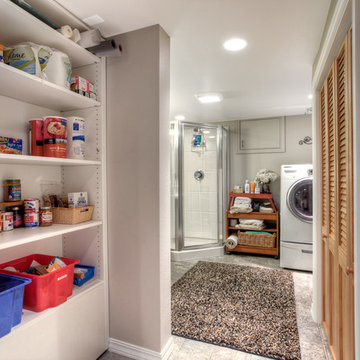
Klassischer Hauswirtschaftsraum mit beiger Wandfarbe und Linoleum in Seattle
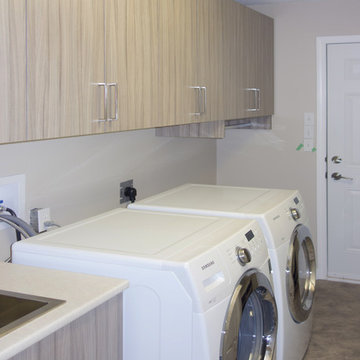
Laundry Room Cabinetry in Designer Finish - Sandalwood, with Brushed Nickel Hardware.
STOR-X Organizing Systems, Kelowna
Multifunktionaler, Zweizeiliger, Mittelgroßer Klassischer Hauswirtschaftsraum mit flächenbündigen Schrankfronten, hellbraunen Holzschränken, grauer Wandfarbe, Linoleum, Waschmaschine und Trockner nebeneinander und Einbauwaschbecken in Vancouver
Multifunktionaler, Zweizeiliger, Mittelgroßer Klassischer Hauswirtschaftsraum mit flächenbündigen Schrankfronten, hellbraunen Holzschränken, grauer Wandfarbe, Linoleum, Waschmaschine und Trockner nebeneinander und Einbauwaschbecken in Vancouver
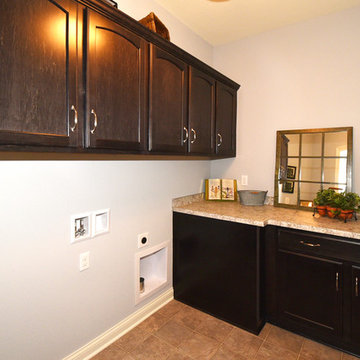
Detour Marketing, LLC
Mittelgroße Klassische Waschküche in L-Form mit profilierten Schrankfronten, dunklen Holzschränken, Granit-Arbeitsplatte, grauer Wandfarbe und Linoleum in Milwaukee
Mittelgroße Klassische Waschküche in L-Form mit profilierten Schrankfronten, dunklen Holzschränken, Granit-Arbeitsplatte, grauer Wandfarbe und Linoleum in Milwaukee
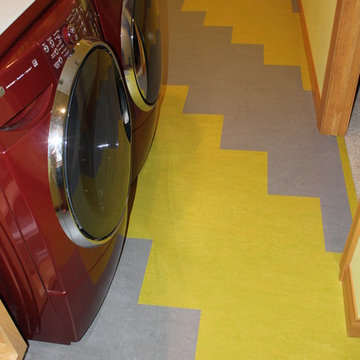
Mittelgroße Klassische Waschküche mit gelber Wandfarbe, Linoleum und Waschmaschine und Trockner nebeneinander in Sonstige
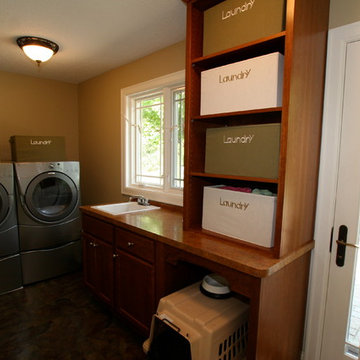
Multifunktionaler, Mittelgroßer Klassischer Hauswirtschaftsraum in L-Form mit Einbauwaschbecken, Schrankfronten im Shaker-Stil, hellbraunen Holzschränken, Laminat-Arbeitsplatte, beiger Wandfarbe, Linoleum und Waschmaschine und Trockner nebeneinander in Minneapolis
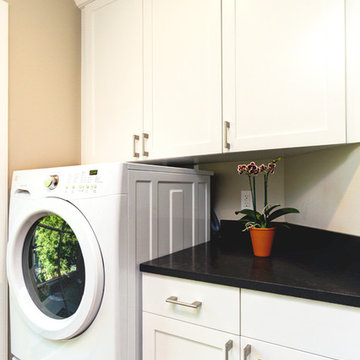
This separate laundry / mudroom room is located between the kitchen and the side yard. The side door allows are yard access and has a laundry sink for hand washing as well as a hang-drying area. The room has sound deadening insulation and sound isolation system so laundry noise doesn't travel to the adjacent rooms.
Klassischer Hauswirtschaftsraum mit Linoleum Ideen und Design
6