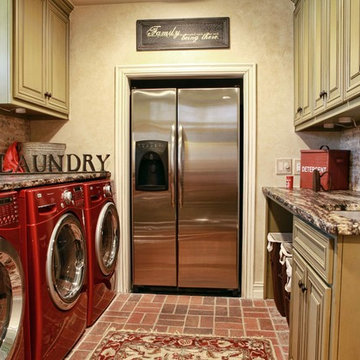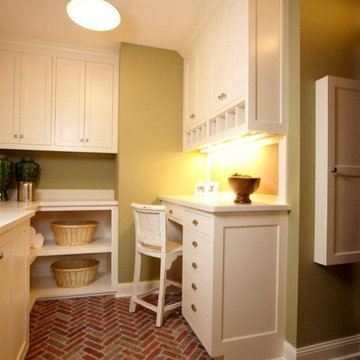Klassischer Hauswirtschaftsraum mit rotem Boden Ideen und Design
Suche verfeinern:
Budget
Sortieren nach:Heute beliebt
1 – 20 von 50 Fotos
1 von 3
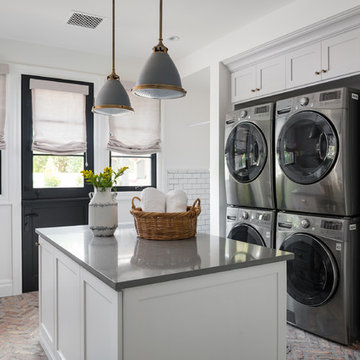
Klassischer Hauswirtschaftsraum mit Schrankfronten im Shaker-Stil, grauen Schränken, weißer Wandfarbe, Backsteinboden, Waschmaschine und Trockner gestapelt, rotem Boden und grauer Arbeitsplatte in Phoenix

Sage green beadboard with a ledge molding designed with a place for hooks to hang clothing is decorative as well as functional. Cabinetry is also Sage Green and the design includes space for folding and a sewing desk. The floor tile is ceramic in a terra cotta style.

terracotta floors, minty gray cabinets and gold fixtures
Mittelgroße Klassische Waschküche in L-Form mit Unterbauwaschbecken, Schrankfronten im Shaker-Stil, grünen Schränken, Quarzwerkstein-Arbeitsplatte, Küchenrückwand in Weiß, Rückwand aus Quarzwerkstein, weißer Wandfarbe, Terrakottaboden, Waschmaschine und Trockner nebeneinander, rotem Boden und weißer Arbeitsplatte in Oklahoma City
Mittelgroße Klassische Waschküche in L-Form mit Unterbauwaschbecken, Schrankfronten im Shaker-Stil, grünen Schränken, Quarzwerkstein-Arbeitsplatte, Küchenrückwand in Weiß, Rückwand aus Quarzwerkstein, weißer Wandfarbe, Terrakottaboden, Waschmaschine und Trockner nebeneinander, rotem Boden und weißer Arbeitsplatte in Oklahoma City

Large home office/laundry room with gobs of built-in custom cabinets and storage, a rustic brick floor, and oversized pendant light. This is the second home office in this house.

Fun yet functional laundry!
photos by Rob Karosis
Kleine Klassische Waschküche in L-Form mit Unterbauwaschbecken, Schrankfronten mit vertiefter Füllung, blauen Schränken, Quarzwerkstein-Arbeitsplatte, gelber Wandfarbe, Backsteinboden, Waschmaschine und Trockner gestapelt, rotem Boden und grauer Arbeitsplatte in Boston
Kleine Klassische Waschküche in L-Form mit Unterbauwaschbecken, Schrankfronten mit vertiefter Füllung, blauen Schränken, Quarzwerkstein-Arbeitsplatte, gelber Wandfarbe, Backsteinboden, Waschmaschine und Trockner gestapelt, rotem Boden und grauer Arbeitsplatte in Boston
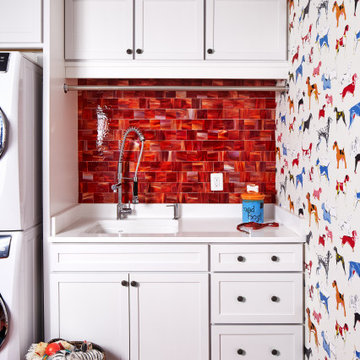
Klassischer Hauswirtschaftsraum mit Waschbecken, Schrankfronten im Shaker-Stil, weißen Schränken, bunten Wänden, Waschmaschine und Trockner gestapelt, rotem Boden und weißer Arbeitsplatte in Washington, D.C.

Großer, Multifunktionaler Klassischer Hauswirtschaftsraum in U-Form mit grauer Wandfarbe, Backsteinboden, rotem Boden, Unterbauwaschbecken, profilierten Schrankfronten, grauen Schränken, Küchenrückwand in Weiß, Rückwand aus Metrofliesen, Waschmaschine und Trockner nebeneinander und weißer Arbeitsplatte in Houston
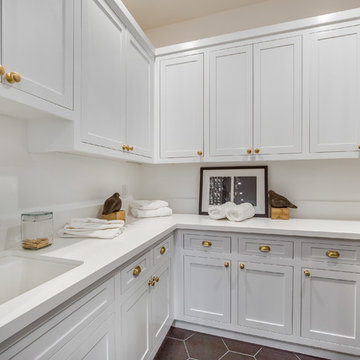
Laundry Room of the Beautiful New Encino Construction which included the installation of white laundry room cabinets, sink and faucet, white wall painting and tiled flooring.
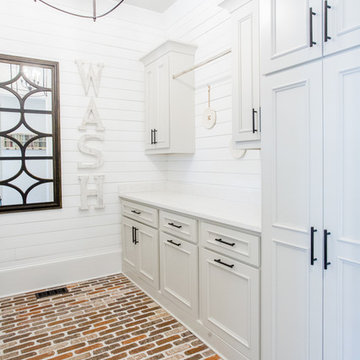
Multifunktionaler, Zweizeiliger, Großer Klassischer Hauswirtschaftsraum mit Landhausspüle, profilierten Schrankfronten, grauen Schränken, Quarzwerkstein-Arbeitsplatte, weißer Wandfarbe, Backsteinboden, Waschmaschine und Trockner nebeneinander, rotem Boden und weißer Arbeitsplatte in Atlanta
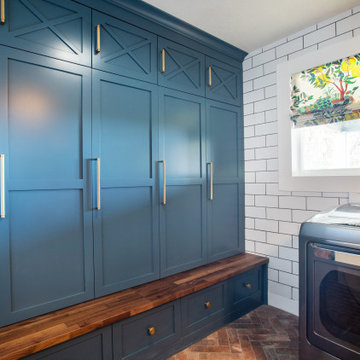
Multifunktionaler, Kleiner Klassischer Hauswirtschaftsraum mit Schrankfronten im Shaker-Stil, blauen Schränken, Arbeitsplatte aus Holz, weißer Wandfarbe, Backsteinboden, Waschmaschine und Trockner nebeneinander, rotem Boden und brauner Arbeitsplatte in Denver

Klassische Waschküche in L-Form mit Landhausspüle, Schrankfronten mit vertiefter Füllung, grünen Schränken, blauer Wandfarbe, Backsteinboden, Waschmaschine und Trockner nebeneinander, rotem Boden, weißer Arbeitsplatte und Tapetenwänden in Dallas
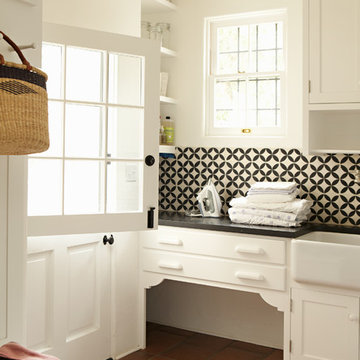
See if you can figure out which is the new wing?
Karyn Millet Photography
Klassischer Hauswirtschaftsraum mit Landhausspüle, Terrakottaboden und rotem Boden in Los Angeles
Klassischer Hauswirtschaftsraum mit Landhausspüle, Terrakottaboden und rotem Boden in Los Angeles

Geräumige, Zweizeilige Klassische Waschküche mit Schrankfronten im Shaker-Stil, Waschmaschine und Trockner gestapelt, Landhausspüle, grauen Schränken, beiger Wandfarbe, Backsteinboden, rotem Boden, weißer Arbeitsplatte und Holzdielenwänden in Sydney

Front-loading Appliances, laundry room side Design Moe Kitchen & Bath
Mittelgroßer Klassischer Hauswirtschaftsraum in U-Form mit Unterbauwaschbecken, Schrankfronten mit vertiefter Füllung, grauen Schränken, Kalkstein-Arbeitsplatte, weißer Wandfarbe, Travertin, Waschmaschine und Trockner nebeneinander und rotem Boden in San Diego
Mittelgroßer Klassischer Hauswirtschaftsraum in U-Form mit Unterbauwaschbecken, Schrankfronten mit vertiefter Füllung, grauen Schränken, Kalkstein-Arbeitsplatte, weißer Wandfarbe, Travertin, Waschmaschine und Trockner nebeneinander und rotem Boden in San Diego
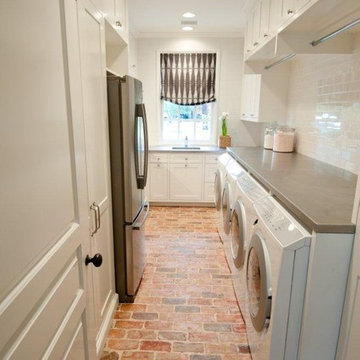
Copyright Troy Covey
Klassischer Hauswirtschaftsraum mit Backsteinboden und rotem Boden in Houston
Klassischer Hauswirtschaftsraum mit Backsteinboden und rotem Boden in Houston

Even the pet supplies have an easy-to-access "home" in the turn-table on the counter. Lucky dog! Room Redefined decluttered the space, and did a lot of space planning to make sure it had good flow for all of the functions. Intentional use of organization products, including shelf-dividers, shelf-labels, colorful bins, wall organization to take advantage of vertical space, and cubby storage maximize functionality. We supported the process through removal of unwanted items, product sourcing and installation. We continue to work with this family to maintain the space as their needs change over time. Working with a professional organizer for your home organization projects ensures a great outcome and removes the stress!
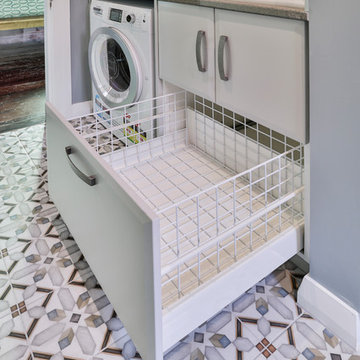
A compact Laundry with bespoke laundry cabinet with pull out laundry hamper for a small space.
Kleiner Klassischer Hauswirtschaftsraum in U-Form mit Doppelwaschbecken, profilierten Schrankfronten, grauen Schränken, Quarzwerkstein-Arbeitsplatte, gebeiztem Holzboden, rotem Boden und grauer Arbeitsplatte in Christchurch
Kleiner Klassischer Hauswirtschaftsraum in U-Form mit Doppelwaschbecken, profilierten Schrankfronten, grauen Schränken, Quarzwerkstein-Arbeitsplatte, gebeiztem Holzboden, rotem Boden und grauer Arbeitsplatte in Christchurch

Room Redefined decluttered the space, and did a lot of space planning to make sure it had good flow for all of the functions. Intentional use of organization products, including shelf-dividers, shelf-labels, colorful bins, wall organization to take advantage of vertical space, and cubby storage maximize functionality. We supported the process through removal of unwanted items, product sourcing and installation. We continue to work with this family to maintain the space as their needs change over time. Working with a professional organizer for your home organization projects ensures a great outcome and removes the stress!
Klassischer Hauswirtschaftsraum mit rotem Boden Ideen und Design
1
