Klassischer Hauswirtschaftsraum mit Vinylboden Ideen und Design
Suche verfeinern:
Budget
Sortieren nach:Heute beliebt
81 – 100 von 851 Fotos
1 von 3

AV Architects + Builders
Location: Falls Church, VA, USA
Our clients were a newly-wed couple looking to start a new life together. With a love for the outdoors and theirs dogs and cats, we wanted to create a design that wouldn’t make them sacrifice any of their hobbies or interests. We designed a floor plan to allow for comfortability relaxation, any day of the year. We added a mudroom complete with a dog bath at the entrance of the home to help take care of their pets and track all the mess from outside. We added multiple access points to outdoor covered porches and decks so they can always enjoy the outdoors, not matter the time of year. The second floor comes complete with the master suite, two bedrooms for the kids with a shared bath, and a guest room for when they have family over. The lower level offers all the entertainment whether it’s a large family room for movie nights or an exercise room. Additionally, the home has 4 garages for cars – 3 are attached to the home and one is detached and serves as a workshop for him.
The look and feel of the home is informal, casual and earthy as the clients wanted to feel relaxed at home. The materials used are stone, wood, iron and glass and the home has ample natural light. Clean lines, natural materials and simple details for relaxed casual living.
Stacy Zarin Photography

This small garage entry functions as the mudroom as well as the laundry room. The space once featured the swing of the garage entry door, as well as the swing of the door that connects it to the foyer hall. We replaced the hallway entry door with a barn door, allowing us to have easier access to cabinets. We also incorporated a stackable washer & dryer to open up counter space and more cabinet storage. We created a mudroom on the opposite side of the laundry area with a small bench, coat hooks and a mix of adjustable shelving and closed storage.
Photos by Spacecrafting Photography
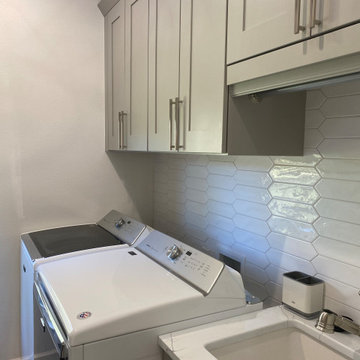
Design by Amy Smith
Zweizeilige, Kleine Klassische Waschküche mit Unterbauwaschbecken, Schrankfronten im Shaker-Stil, grauen Schränken, Quarzwerkstein-Arbeitsplatte, weißer Wandfarbe, Vinylboden, Waschmaschine und Trockner nebeneinander, braunem Boden und weißer Arbeitsplatte in Tampa
Zweizeilige, Kleine Klassische Waschküche mit Unterbauwaschbecken, Schrankfronten im Shaker-Stil, grauen Schränken, Quarzwerkstein-Arbeitsplatte, weißer Wandfarbe, Vinylboden, Waschmaschine und Trockner nebeneinander, braunem Boden und weißer Arbeitsplatte in Tampa
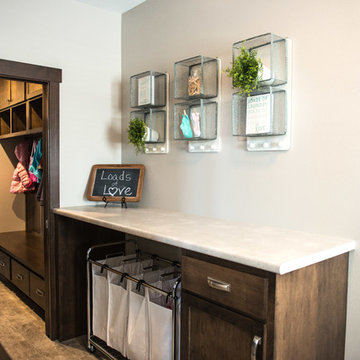
Mudroom flows into the laundry room. Laminate counter offers lots of folding space, while sorters are below.
Portraits by Mandi
Zweizeilige, Mittelgroße Klassische Waschküche mit flächenbündigen Schrankfronten, hellbraunen Holzschränken, Granit-Arbeitsplatte, grauer Wandfarbe, Vinylboden und Waschmaschine und Trockner nebeneinander in Chicago
Zweizeilige, Mittelgroße Klassische Waschküche mit flächenbündigen Schrankfronten, hellbraunen Holzschränken, Granit-Arbeitsplatte, grauer Wandfarbe, Vinylboden und Waschmaschine und Trockner nebeneinander in Chicago

Large working laundry room with built-in lockers, sink with dog bowls, laundry chute, built-in window seat (Ryan Hainey)
Große Klassische Waschküche mit Unterbauwaschbecken, weißen Schränken, Granit-Arbeitsplatte, grüner Wandfarbe, Vinylboden, Waschmaschine und Trockner nebeneinander, Schrankfronten mit vertiefter Füllung und buntem Boden in Milwaukee
Große Klassische Waschküche mit Unterbauwaschbecken, weißen Schränken, Granit-Arbeitsplatte, grüner Wandfarbe, Vinylboden, Waschmaschine und Trockner nebeneinander, Schrankfronten mit vertiefter Füllung und buntem Boden in Milwaukee
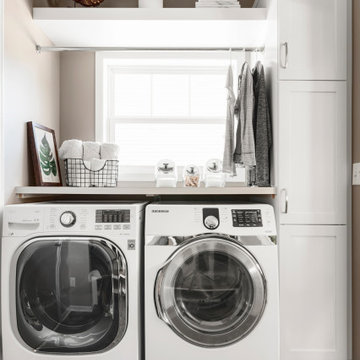
This family with young boys needed help with their cramped and crowded Laundry/Mudroom.
By removing a shallow depth pantry closet in the Kitchen, we gained square footage in the Laundry Room to add a bench for setting backpacks on and cabinetry above for storage of outerwear. Coat hooks make hanging jackets and coats up easy for the kids. Luxury vinyl flooring that looks like tile was installed for its durability and comfort to stand on.
On the opposite wall, a countertop was installed over the washer and dryer for folding clothes, but it also comes in handy when the family is entertaining, since it’s adjacent to the Kitchen. A tall cabinet and floating shelf above the washer and dryer add additional storage and completes the look of the room. A pocket door replaces a swinging door that hindered traffic flow through this room to the garage, which is their primary entry into the home.
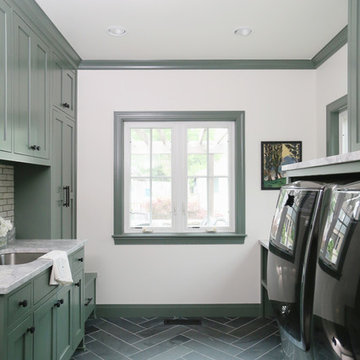
Multifunktionaler, Zweizeiliger, Mittelgroßer Klassischer Hauswirtschaftsraum mit Unterbauwaschbecken, Schrankfronten im Shaker-Stil, grünen Schränken, Marmor-Arbeitsplatte, weißer Wandfarbe, Waschmaschine und Trockner nebeneinander, grauer Arbeitsplatte, Vinylboden und grauem Boden in Sonstige
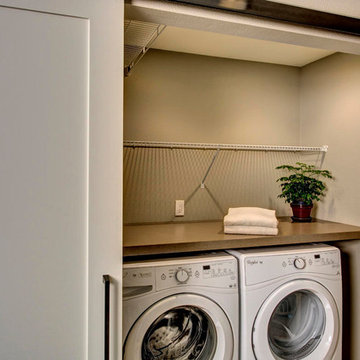
John Wilbanks Photography
Klassischer Hauswirtschaftsraum mit Waschmaschinenschrank, Laminat-Arbeitsplatte, beiger Wandfarbe, Vinylboden und Waschmaschine und Trockner nebeneinander in Seattle
Klassischer Hauswirtschaftsraum mit Waschmaschinenschrank, Laminat-Arbeitsplatte, beiger Wandfarbe, Vinylboden und Waschmaschine und Trockner nebeneinander in Seattle
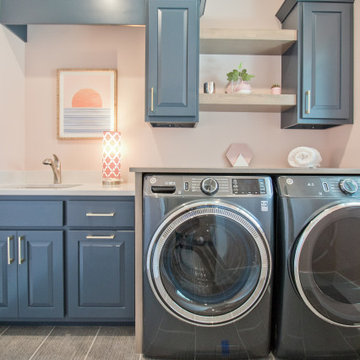
If you'd like to know the brand/color/style of a Floor & Home product used in this project, submit a product inquiry request here: bit.ly/_ProductInquiry

Greg Grupenhof
Zweizeiliger, Mittelgroßer Klassischer Hauswirtschaftsraum mit Waschmaschinenschrank, Schrankfronten im Shaker-Stil, weißen Schränken, Laminat-Arbeitsplatte, blauer Wandfarbe, Vinylboden, Waschmaschine und Trockner versteckt, grauer Arbeitsplatte und grauem Boden in Cincinnati
Zweizeiliger, Mittelgroßer Klassischer Hauswirtschaftsraum mit Waschmaschinenschrank, Schrankfronten im Shaker-Stil, weißen Schränken, Laminat-Arbeitsplatte, blauer Wandfarbe, Vinylboden, Waschmaschine und Trockner versteckt, grauer Arbeitsplatte und grauem Boden in Cincinnati
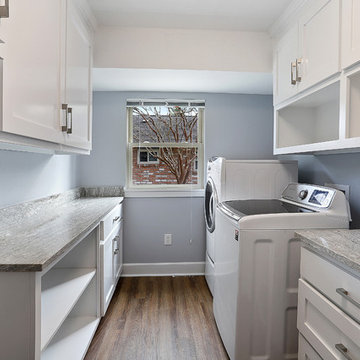
We love to do work on homes like this one! Like many in the Baton Rouge area, this 70's ranch style was in need of an update. As you walked in through the front door you were greeted by a small quaint foyer, to the right sat a dedicated formal dining, which is now a keeping/breakfast area. To the left was a small closed off den, now a large open dining area. The kitchen was segregated from the main living space which was large but secluded. Now, all spaces interact seamlessly across one great room. The couple cherishes the freedom they have to travel between areas and host gatherings. What makes these homes so great is the potential they hold. They are often well built and constructed simply, which allows for large and impressive updates!
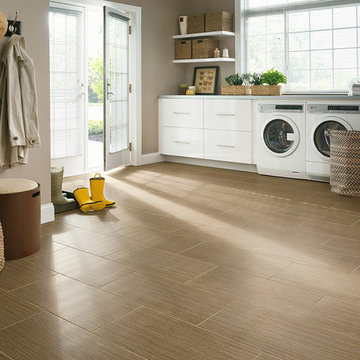
Armstrong Alterna Urban Gallery Brownstone
Großer Klassischer Hauswirtschaftsraum mit weißen Schränken, beiger Wandfarbe, Vinylboden, Waschmaschine und Trockner gestapelt und flächenbündigen Schrankfronten in Kolumbus
Großer Klassischer Hauswirtschaftsraum mit weißen Schränken, beiger Wandfarbe, Vinylboden, Waschmaschine und Trockner gestapelt und flächenbündigen Schrankfronten in Kolumbus
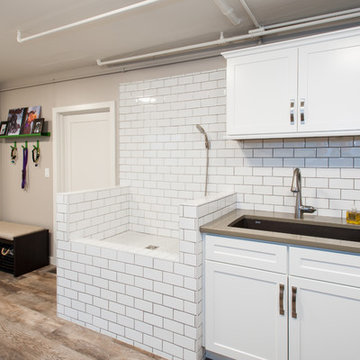
Lead Designer: Vawn Greany - Collaborative Interiors / Co-Designer: Trisha Gaffney Interiors / Cabinets: Dura Supreme provided by Collaborative Interiors / Contractor: Homeworks by Kelly / Photography: DC Photography
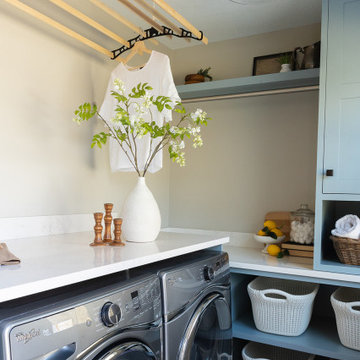
Photography: Marit Williams Photography
Kleine Klassische Waschküche in L-Form mit Schrankfronten im Shaker-Stil, blauen Schränken, Quarzwerkstein-Arbeitsplatte, beiger Wandfarbe, Vinylboden, Waschmaschine und Trockner nebeneinander, grauem Boden und weißer Arbeitsplatte in Sonstige
Kleine Klassische Waschküche in L-Form mit Schrankfronten im Shaker-Stil, blauen Schränken, Quarzwerkstein-Arbeitsplatte, beiger Wandfarbe, Vinylboden, Waschmaschine und Trockner nebeneinander, grauem Boden und weißer Arbeitsplatte in Sonstige
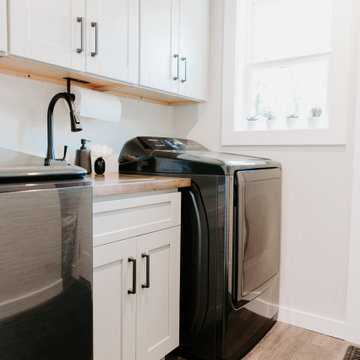
Utilizing a small space to create a laundry room that doubled as a hand washing space for grandkids was important to our clients. A custom butcherblock countertop with a sink insert was created to give these homeowners a place to do laundry, fold clothes and wash hands and even rinse boots!
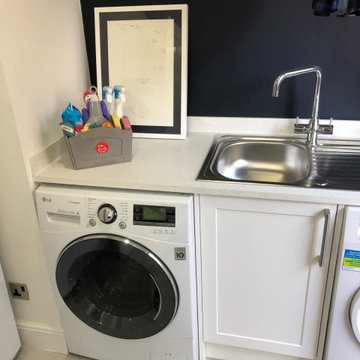
small utility room
Einzeilige, Kleine Klassische Waschküche mit Waschbecken, Schrankfronten im Shaker-Stil, weißen Schränken, Mineralwerkstoff-Arbeitsplatte, blauer Wandfarbe, Vinylboden, Waschmaschine und Trockner nebeneinander, beigem Boden und weißer Arbeitsplatte in Sonstige
Einzeilige, Kleine Klassische Waschküche mit Waschbecken, Schrankfronten im Shaker-Stil, weißen Schränken, Mineralwerkstoff-Arbeitsplatte, blauer Wandfarbe, Vinylboden, Waschmaschine und Trockner nebeneinander, beigem Boden und weißer Arbeitsplatte in Sonstige
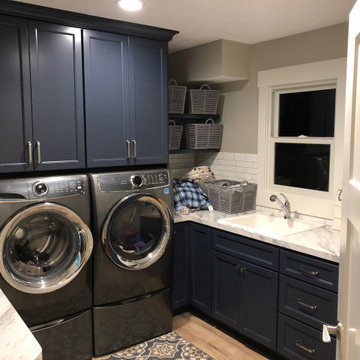
Great Northern Cabinetry , "Woodbridge", color "Harbor" with Wilsonart 4925-38 laminate countertops and backsplash is Olympia, Arctic White, 2x8 tiles

We paired this rich shade of blue with smooth, white quartz worktop to achieve a calming, clean space. This utility design shows how to combine functionality, clever storage solutions and timeless luxury.
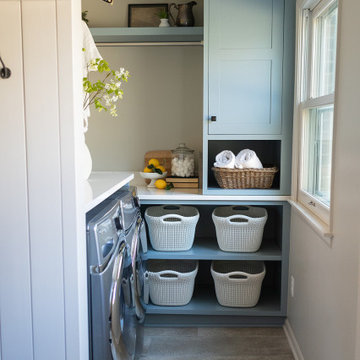
Photography: Marit Williams Photography
Kleine Klassische Waschküche in L-Form mit Schrankfronten im Shaker-Stil, blauen Schränken, Quarzwerkstein-Arbeitsplatte, beiger Wandfarbe, Vinylboden, Waschmaschine und Trockner nebeneinander, grauem Boden und weißer Arbeitsplatte in Sonstige
Kleine Klassische Waschküche in L-Form mit Schrankfronten im Shaker-Stil, blauen Schränken, Quarzwerkstein-Arbeitsplatte, beiger Wandfarbe, Vinylboden, Waschmaschine und Trockner nebeneinander, grauem Boden und weißer Arbeitsplatte in Sonstige
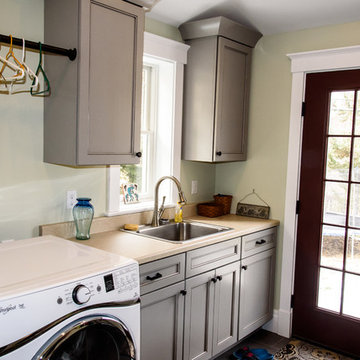
Multifunktionaler, Einzeiliger, Mittelgroßer Klassischer Hauswirtschaftsraum mit Einbauwaschbecken, Schrankfronten mit vertiefter Füllung, grauen Schränken, Mineralwerkstoff-Arbeitsplatte, grüner Wandfarbe, Waschmaschine und Trockner nebeneinander und Vinylboden in Sonstige
Klassischer Hauswirtschaftsraum mit Vinylboden Ideen und Design
5