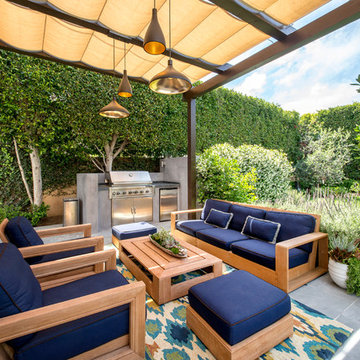Klassischer Patio mit Markisen Ideen und Design
Suche verfeinern:
Budget
Sortieren nach:Heute beliebt
1 – 20 von 1.272 Fotos
1 von 3
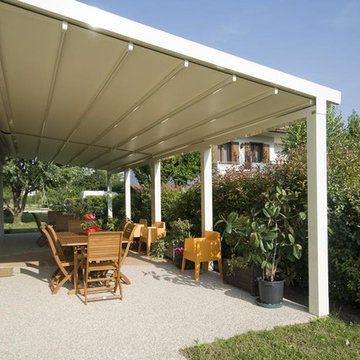
Available in different fabrics and colors.
All products are custom made.
We chose the top-rated "Gennius Awning" for our FlexRoof.
The FlexRoof is a roller-roof system, from KE Durasol Awnings, one of the best rated awning companies.
The FlexRoof is more unique than traditional awnings on the market, such as retractable awnings.
The FlexRoof is built onto a pergola-type frame (or mounted onto a FlexRoom) which aesthetically enhances your outdoor space and adds function as an outdoor room. The FlexRoof provides overhead protection from outdoor elements with design and innovation.
Our FlexRoof can be installed together with or separately from a FlexRoom. All FlexRoofs are custom designed and are available in a variety of frame options, fabrics, and colors. Lights and/or speaker installations are optional.
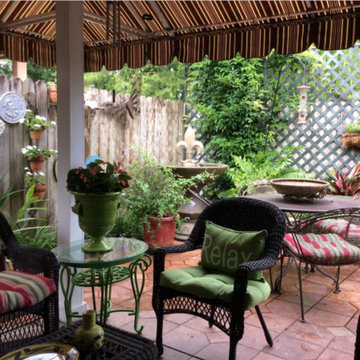
Mittelgroßer, Gefliester Klassischer Patio hinter dem Haus mit Outdoor-Küche und Markisen in New Orleans
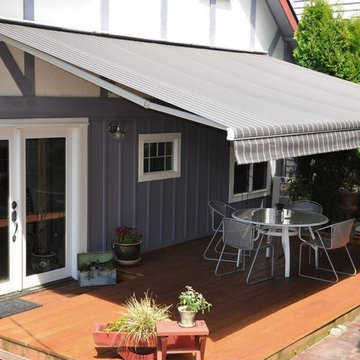
Mittelgroßer Klassischer Patio hinter dem Haus mit Dielen und Markisen in Orange County
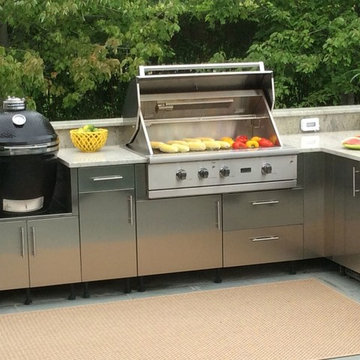
Großer Klassischer Patio hinter dem Haus mit Outdoor-Küche, Markisen und Betonboden in New York
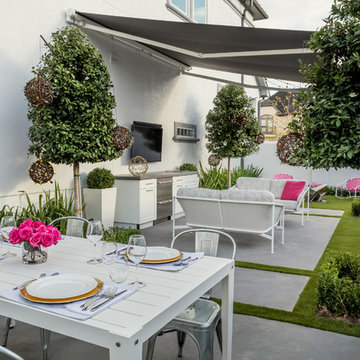
Kleiner Klassischer Patio neben dem Haus mit Betonplatten und Markisen in Houston
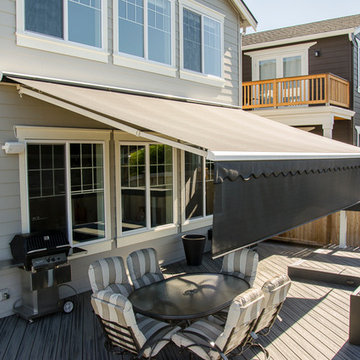
This retractable awning provides shade and sun protection and the drop valance blocks the sun's heat and glare when the sun is lower in the sky on summer evenings. The homeowners can spend more time outside and still enjoy their view, without overheating!
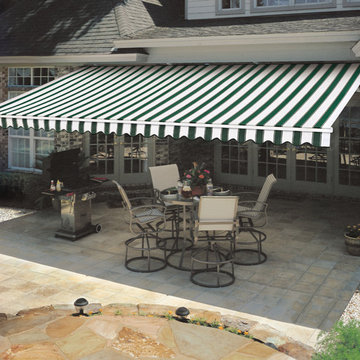
Mittelgroßer, Gefliester Klassischer Patio hinter dem Haus mit Markisen in Sonstige
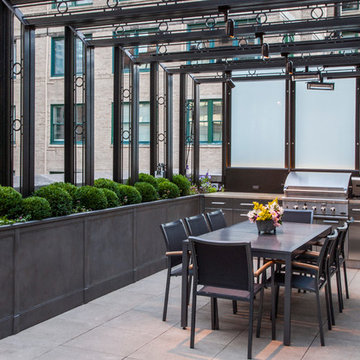
This space was completely empty, void of everything except the flooring tiles. All the containers and plantings, the patterned turf in the flooring, ornaments, and fixtures were part of the design. It spans three sides of the penthouse, extending the dining and living space out into the open.
Outdoor rooms are created with the alignment of fixtures and placement of furniture. The custom designed water feature is both a wall to separate the dining and living spaces and a work of art on its own. A shade system offers relief from the scorching sun without permanently blocking the view from the dining room. A frosted glass wall on the edge of the kitchen brings privacy and still allows light to filter into the space. The south wall is lined with planters to add some privacy and at night are lit as a focal point.
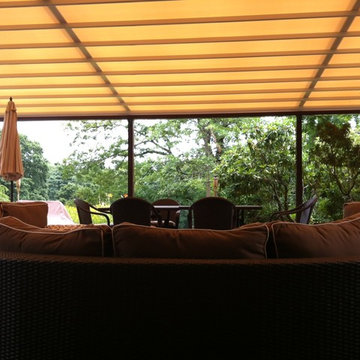
The client requested a large (31 feet wide by 29-1/2 feet projection) three-span retractable waterproof patio cover system to provide rain, heat, sun, glare and UV protection. This would allow them to sit outside and enjoy their garden throughout the year, extending their outdoor entertainment space. For functionality they requested that water drain from the rear of the system into the front beam and down inside the two end posts, exiting at the bottom from a small hole and draining into the flower beds.
The entire system used one continuous piece of fabric and one motor. The uprights and purlins meet together at a smooth L-shaped angle, flush at the top and without an overhang for a nearly perfectly smooth profile. The system frame and guides are made entirely of aluminum which is powder coated using the Qualicoat® powder coating process. The stainless steel components used were Inox (470LI and 316) which have an extremely high corrosion resistance. The cover has a Beaufort wind load rating Scale 9 (up to 54 mph) with the fabric fully extended and in use. A hood with end caps was also used to prevent rain water and snow from collecting in the folds of fabric when not in use. A running profile from end to end in the rear of the unit was used to attach the Somfy RTS motor which is installed inside a motor safety box. The client chose to control the system with an interior wall switch and a remote control. Concrete footers were installed in the grassy area in front of the unit for mounting the four posts. To allow for a flat vertical mounting surface ledger board using pressure-treated wood was mounted the full 31-foot width, as the client’s house was older and made of uneven stone.
The client is very satisfied with the results. The retractable patio cover now makes it possible for the client to use a very large area in the rear of her house throughout the year.
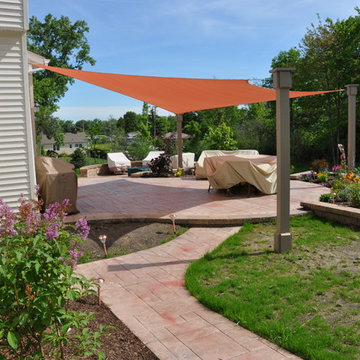
Turf World Co. Parma. Ohio
Großer Klassischer Patio hinter dem Haus mit Pflastersteinen und Markisen in Cleveland
Großer Klassischer Patio hinter dem Haus mit Pflastersteinen und Markisen in Cleveland
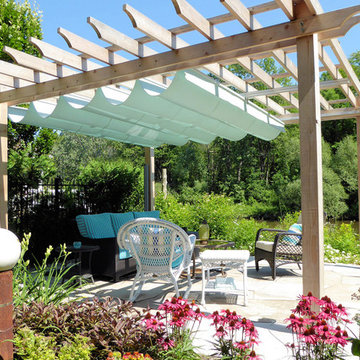
ShadeFX customized a 14’x12’ retractable canopy with a manual operation which allows the shade to be stopped and locked at any desired position along the track. A perfect solution when deciding to bask in the morning rays or to block out the harsh light of the afternoon sun. Sunbrella Sea fabric was the final touch to complement the furniture and blooming gardens.
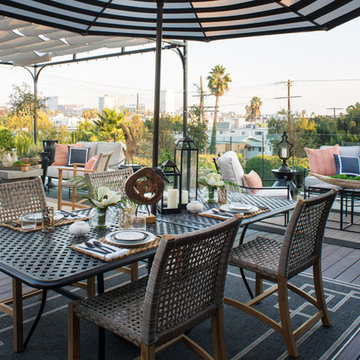
Meghan Bob Photography
Großer Klassischer Patio hinter dem Haus mit Dielen und Markisen in Los Angeles
Großer Klassischer Patio hinter dem Haus mit Dielen und Markisen in Los Angeles
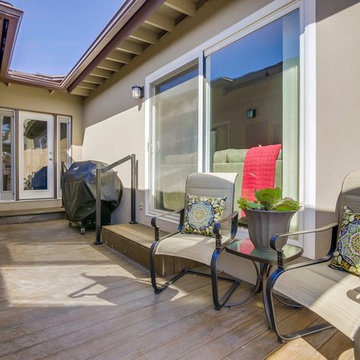
Deck before remodel
Kleiner Klassischer Patio neben dem Haus mit Outdoor-Küche, Dielen und Markisen in Orange County
Kleiner Klassischer Patio neben dem Haus mit Outdoor-Küche, Dielen und Markisen in Orange County
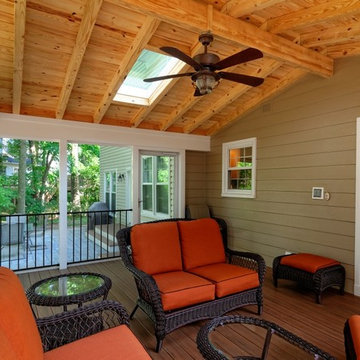
Screen porch with Pine Tongue & Groove ceiling. Iron railing and Timber-Tech composite decking underneath. Located in Clifton, VA
Großer Klassischer Patio hinter dem Haus mit Markisen und Dielen in Washington, D.C.
Großer Klassischer Patio hinter dem Haus mit Markisen und Dielen in Washington, D.C.
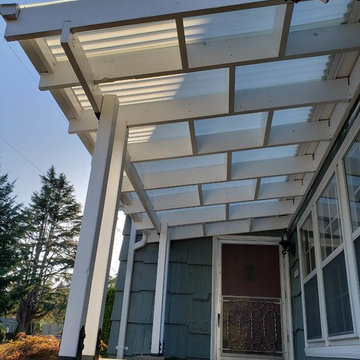
Side view of the completed patio cover
Kleiner Klassischer Vorgarten mit Markisen in Portland
Kleiner Klassischer Vorgarten mit Markisen in Portland
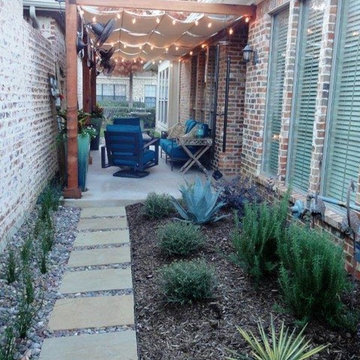
Kleiner Klassischer Patio neben dem Haus mit Feuerstelle, Betonboden und Markisen in Dallas
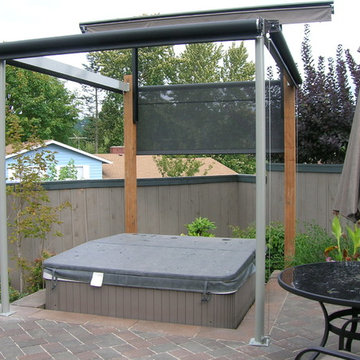
Pike Awning
Mittelgroßer Klassischer Patio hinter dem Haus mit Pflastersteinen und Markisen in Portland
Mittelgroßer Klassischer Patio hinter dem Haus mit Pflastersteinen und Markisen in Portland
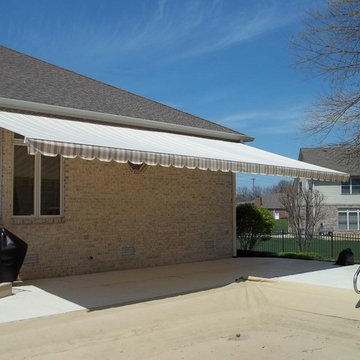
Soffit mount retractable awning
Mittelgroßer Klassischer Patio hinter dem Haus mit Betonplatten und Markisen in Indianapolis
Mittelgroßer Klassischer Patio hinter dem Haus mit Betonplatten und Markisen in Indianapolis
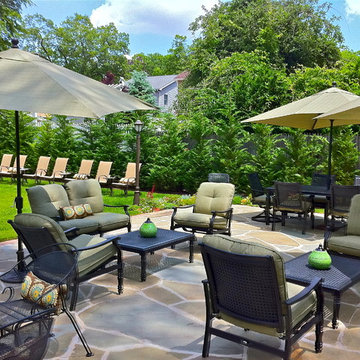
Backyard renovation & transformation by Topaz Design Group. Turning a sloping, unusable space into an amazing space for entertaining, enjoying, and relaxing. Sit back and watch the butterflies, enjoy an evening by the fire, or plan an outdoor dinner party; or do all three at the same time!
Klassischer Patio mit Markisen Ideen und Design
1
