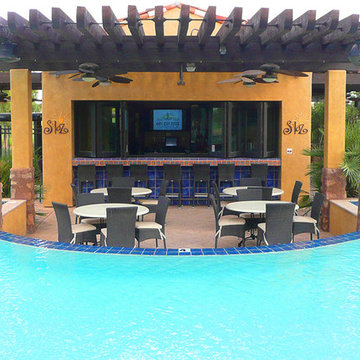Exklusive Klassischer Pool Ideen und Design
Suche verfeinern:
Budget
Sortieren nach:Heute beliebt
1 – 20 von 5.330 Fotos
1 von 3
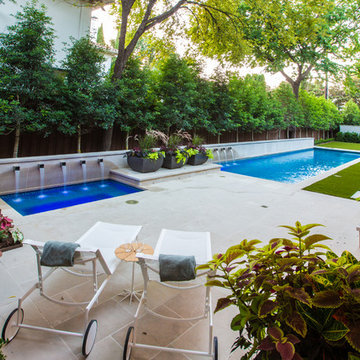
This pool and spa is built in an affluent neighborhood with many new homes that are traditional in design but have modern, clean details. Similar to the homes, this pool takes a traditional pool and gives it a clean, modern twist. The site proved to be perfect for a long lap pool that the client desired with plenty of room for a separate spa. The two bodies of water, though separate, are visually linked together by a custom limestone raised water feature wall with 10 custom Bobe water scuppers.
Quality workmanship as required throughout the entire build to ensure the automatic pool cover would remain square the entire 50 foot length of the pool.
Features of this pool and environment that enhance the aesthetic appeal of this project include:
-Glass waterline tile
-Glass seat and bench tile
-Glass tile swim lane marking on pool floor
-Custom limestone coping and deck
-PebbleTec pool finish
-Synthetic Turf Lawn
This outdoor environment cohesively brings the clean & modern finishes of the home seamlessly to the outdoors to a pool and spa for play, exercise and relaxation.
Photography: Daniel Driensky
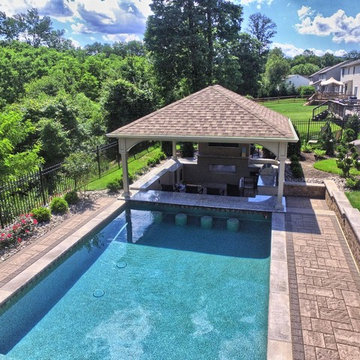
Großer Klassischer Pool hinter dem Haus in rechteckiger Form mit Betonboden in Philadelphia
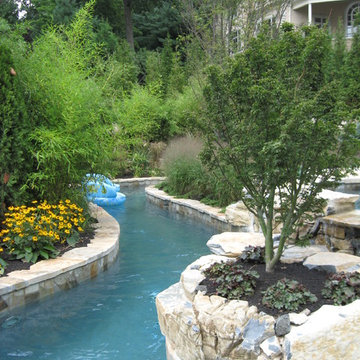
Geräumiger Klassischer Schwimmteich hinter dem Haus in individueller Form mit Wasserspiel und Natursteinplatten in New York
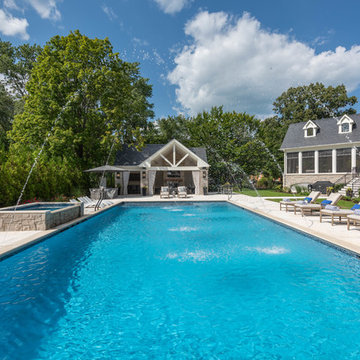
Custom pool and cabana with fountain-like jets and spa
Geräumiges Klassisches Poolhaus hinter dem Haus in rechteckiger Form mit Natursteinplatten in Chicago
Geräumiges Klassisches Poolhaus hinter dem Haus in rechteckiger Form mit Natursteinplatten in Chicago
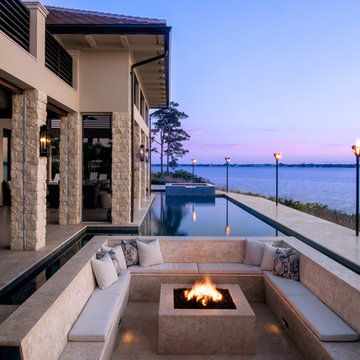
The rear patio’s limestone columns have electric roll-down screens & allow outdoor living without pests, when preferred. We project the fire pit into the lap pool so from most angles, it appears to be floating, as does the house.
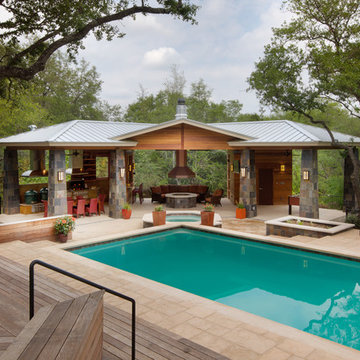
C-shaped pavilion has an outdoor kitchen at the left, a covered fire pit (with a custom copper hood) in the center, and a game area and bathroom on the right.
Tapered slate columns match those at the front entry to the home.

The Cabana and pool. Why vacation? Keep scolling to see more!
Großer Klassischer Pool hinter dem Haus in rechteckiger Form mit Natursteinplatten in New York
Großer Klassischer Pool hinter dem Haus in rechteckiger Form mit Natursteinplatten in New York
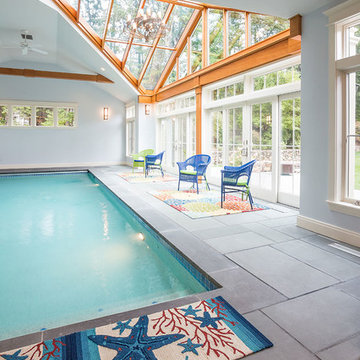
Although less common than projects from our other product lines, a Sunspace Design pool enclosure is one of the most visually impressive products we offer. This custom pool enclosure was constructed on a beautiful four acre parcel in Carlisle, Massachusetts. It is the third major project Sunspace Design has designed and constructed on this property. We had previously designed and built an orangery as a dining area off the kitchen in the main house. Our use of a mahogany wood frame and insulated glass ceiling became a focal point and ultimately a beloved space for the owners and their children to enjoy. This positive experience led to an ongoing relationship with Sunspace.
We were called in some years later as the clients were considering building an indoor swimming pool on their property. They wanted to include wood and glass in the ceiling in the same fashion as the orangery we had completed for them years earlier. Working closely with the clients, their structural engineer, and their mechanical engineer, we developed the elevations and glass roof system, steel superstructure, and a very sophisticated environment control system to properly heat, cool, and regulate humidity within the enclosure.
Further enhancements included a full bath, laundry area, and a sitting area adjacent to the pool complete with a fireplace and wall-mounted television. The magnificent interior finishes included a bluestone floor. We were especially happy to deliver this project to the client, and we believe that many years of enjoyment will be had by their friends and family in this new space.
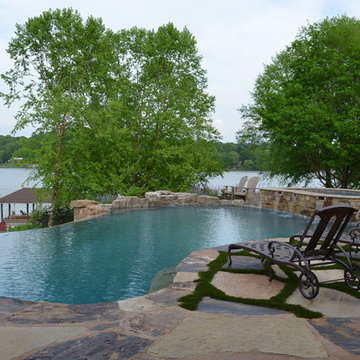
Patio around pool looking over lake.
Deborah Olson
Geräumiger Klassischer Infinity-Pool hinter dem Haus in individueller Form mit Wasserspiel und Natursteinplatten in Sonstige
Geräumiger Klassischer Infinity-Pool hinter dem Haus in individueller Form mit Wasserspiel und Natursteinplatten in Sonstige
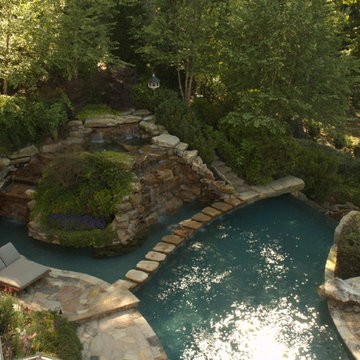
Geräumiger Klassischer Infinity-Pool hinter dem Haus in individueller Form mit Wasserspiel und Natursteinplatten in Atlanta
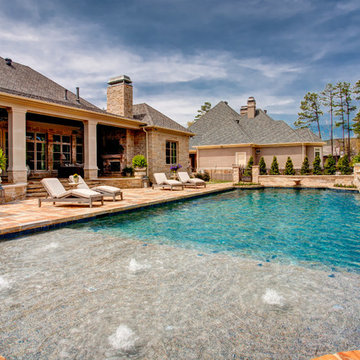
Großes Klassisches Sportbecken hinter dem Haus in rechteckiger Form mit Wasserspiel und Natursteinplatten in Little Rock
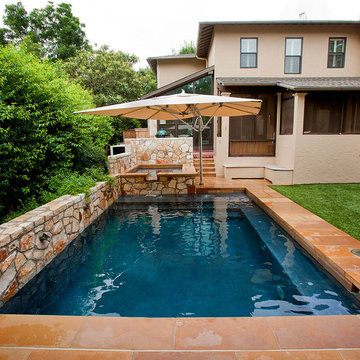
Robert Shaw photographer
Kleiner Klassischer Pool hinter dem Haus in rechteckiger Form mit Natursteinplatten in Austin
Kleiner Klassischer Pool hinter dem Haus in rechteckiger Form mit Natursteinplatten in Austin

custom pool by Elements Landscape
Großer Klassischer Pool hinter dem Haus in rechteckiger Form mit Natursteinplatten in Atlanta
Großer Klassischer Pool hinter dem Haus in rechteckiger Form mit Natursteinplatten in Atlanta
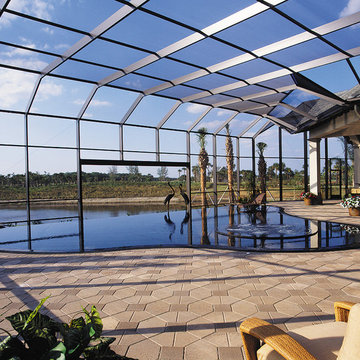
Sater Design Collection's luxury, European home plan "Avondale" (Plan #6934). saterdesign.com
Geräumiger Klassischer Infinity-Pool hinter dem Haus in individueller Form mit Wasserspiel und Betonboden in Miami
Geräumiger Klassischer Infinity-Pool hinter dem Haus in individueller Form mit Wasserspiel und Betonboden in Miami

It started with vision. Then arrived fresh sight, seeing what was absent, seeing what was possible. Followed quickly by desire and creativity and know-how and communication and collaboration.
When the Ramsowers first called Exterior Worlds, all they had in mind was an outdoor fountain. About working with the Ramsowers, Jeff Halper, owner of Exterior Worlds says, “The Ramsowers had great vision. While they didn’t know exactly what they wanted, they did push us to create something special for them. I get inspired by my clients who are engaged and focused on design like they were. When you get that kind of inspiration and dialogue, you end up with a project like this one.”
For Exterior Worlds, our design process addressed two main features of the original space—the blank surface of the yard surrounded by looming architecture and plain fencing. With the yard, we dug out the center of it to create a one-foot drop in elevation in which to build a sunken pool. At one end, we installed a spa, lining it with a contrasting darker blue glass tile. Pedestals topped with urns anchor the pool and provide a place for spot color. Jets of water emerge from these pedestals. This moving water becomes a shield to block out urban noises and makes the scene lively. (And the children think it’s great fun to play in them.) On the side of the pool, another fountain, an illuminated basin built of limestone, brick and stainless steel, feeds the pool through three slots.
The pool is counterbalanced by a large plot of grass. What is inventive about this grassy area is its sub-structure. Before putting down the grass, we installed a French drain using grid pavers that pulls water away, an action that keeps the soil from compacting and the grass from suffocating. The entire sunken area is finished off with a border of ground cover that transitions the eye to the limestone walkway and the retaining wall, where we used the same reclaimed bricks found in architectural features of the house.
In the outer border along the fence line, we planted small trees that give the space scale and also hide some unsightly utility infrastructure. Boxwood and limestone gravel were embroidered into a parterre design to underscore the formal shape of the pool. Additionally, we planted a rose garden around the illuminated basin and a color garden for seasonal color at the far end of the yard across from the covered terrace.
To address the issue of the house’s prominence, we added a pergola to the main wing of the house. The pergola is made of solid aluminum, chosen for its durability, and painted black. The Ramsowers had used reclaimed ornamental iron around their front yard and so we replicated its pattern in the pergola’s design. “In making this design choice and also by using the reclaimed brick in the pool area, we wanted to honor the architecture of the house,” says Halper.
We continued the ornamental pattern by building an aluminum arbor and pool security fence along the covered terrace. The arbor’s supports gently curve out and away from the house. It, plus the pergola, extends the structural aspect of the house into the landscape. At the same time, it softens the hard edges of the house and unifies it with the yard. The softening effect is further enhanced by the wisteria vine that will eventually cover both the arbor and the pergola. From a practical standpoint, the pergola and arbor provide shade, especially when the vine becomes mature, a definite plus for the west-facing main house.
This newly-created space is an updated vision for a traditional garden that combines classic lines with the modern sensibility of innovative materials. The family is able to sit in the house or on the covered terrace and look out over the landscaping. To enjoy its pleasing form and practical function. To appreciate its cool, soothing palette, the blues of the water flowing into the greens of the garden with a judicious use of color. And accept its invitation to step out, step down, jump in, enjoy.
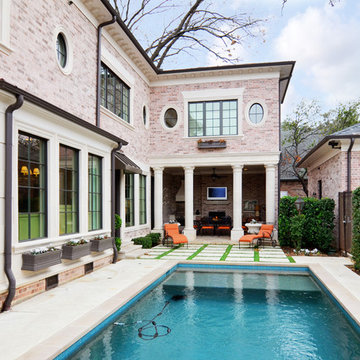
Loggia & Pool area
Mittelgroßes Klassisches Sportbecken hinter dem Haus in rechteckiger Form mit Stempelbeton in Dallas
Mittelgroßes Klassisches Sportbecken hinter dem Haus in rechteckiger Form mit Stempelbeton in Dallas
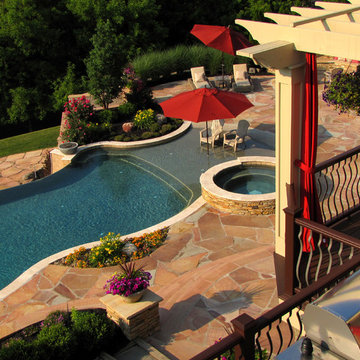
Geräumiger Klassischer Pool hinter dem Haus in individueller Form mit Natursteinplatten in New York
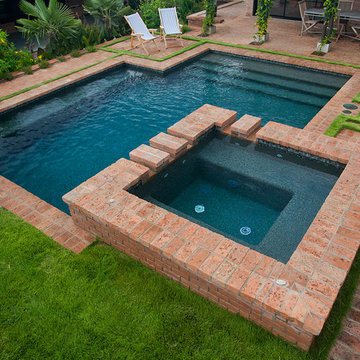
Robert Shaw photographer
Kleiner Klassischer Pool hinter dem Haus in individueller Form mit Pflastersteinen in Austin
Kleiner Klassischer Pool hinter dem Haus in individueller Form mit Pflastersteinen in Austin
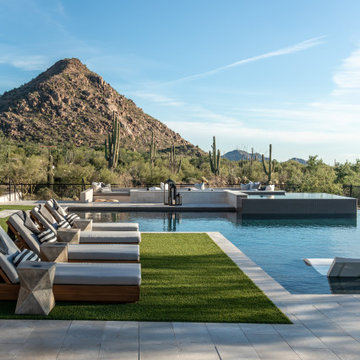
Großer Klassischer Pool hinter dem Haus in rechteckiger Form mit Natursteinplatten in Phoenix
Exklusive Klassischer Pool Ideen und Design
1
