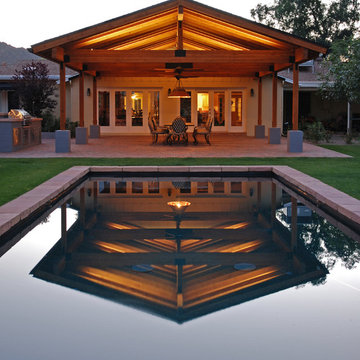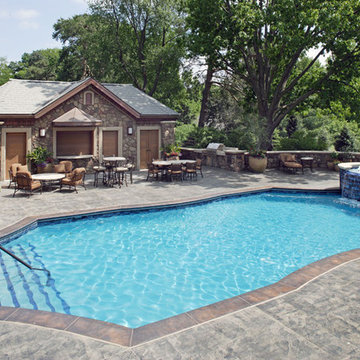Klassischer Pool mit Grillplatz Ideen und Design
Suche verfeinern:
Budget
Sortieren nach:Heute beliebt
1 – 20 von 37 Fotos
1 von 3
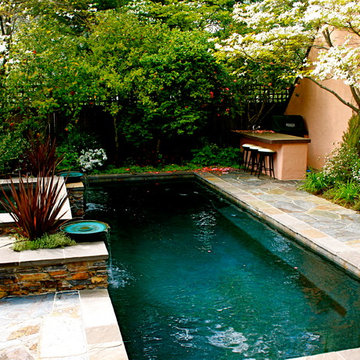
Lap pool, spa, water feature and outdoor kitchen all tucked in to a small space!
Klassischer Pool in rechteckiger Form mit Grillplatz in Sacramento
Klassischer Pool in rechteckiger Form mit Grillplatz in Sacramento
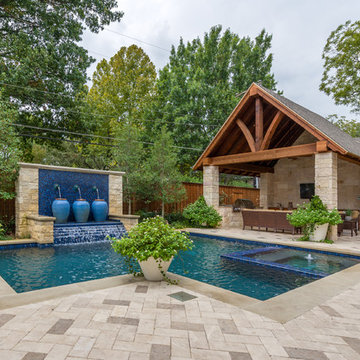
A backyard retreat in Dallas, Texas that features a wonderful outdoor living area and luxury swimming pool. This private oasis features a custom designed covered outdoor living pavilion with exposed timber beams and stone columns. The pavilion also features an BBQ grill, outdoor kitchen and seating area for entertaining the entire family. The luxury swimming pool features a travertine terrace and limestone coping. A backdrop fountain feature with decorative spouts, urns and tile which provides a focal feature and relaxing background noise.
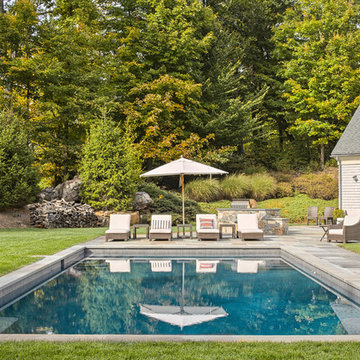
The modern farmhouse porch set the tone for the open concept swimming pool and outdoor living space. A gourmet kitchen and custom stone fireplace built into the side of home create a year-round gathering area and the clean, simple lines of the expansive rectangular pool allow the home’s architecture to take center stage.
Phil Nelson Imaging
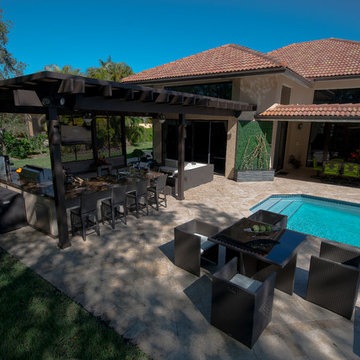
A complete contemporary backyard project was taken to another level of design. This amazing backyard was completed in the beginning of 2013 in Weston, Florida.
The project included an Outdoor Kitchen with equipment by Lynx, and finished with Emperador Light Marble and a Spanish stone on walls. Also, a 32” X 16” wooden pergola attached to the house with a customized wooden wall for the TV on a structured bench with the same finishes matching the Outdoor Kitchen. The project also consist of outdoor furniture by The Patio District, pool deck with gold travertine material, and an ivy wall with LED lights and custom construction with Black Absolute granite finish and grey stone on walls.
For more information regarding this or any other of our outdoor projects please visit our web-sight at www.luxapatio.com where you may also shop online at www.luxapatio/Online-Store.html. Our showroom is located in the Doral Design District at 3305 NW 79 Ave Miami FL. 33122 or contact us at 305-477-5141.
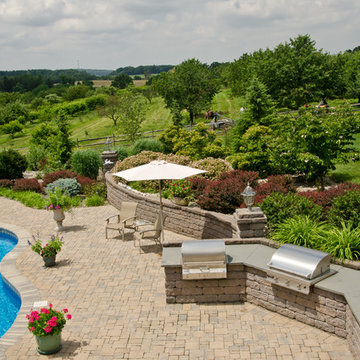
Hively Landscapes http://www.hivelylandscapes.com/
Project Entry: Residence on Fairfax
Category: Residential $60,000 & Over
Award Level: Bronze
Project Description:
Our clients, Lisa and Mark, approached us to design and install an outdoor living area at their residence. Their criteria were simple: they wished to install a pool and a partially shaded entertaining area, while eliminating the blacktopped parking area behind their residence. They emphasized the importance of preserving the view of the surrounding countryside from their second story windows and deck. They wished the project to be a good value - modest in cost, and not extravagant
Lisa has an appreciation for gardening and wanted to care for her landscape on her own, but has limited time. The only request of Mark was a simple cooking area with both a charcoal and a gas grill, and a preparation counter. We suggested a few additional objectives: to create a secure yet dramatic and inviting entrance to the new living area, and to introduce the client to the benefits of creative landscape lighting.
A challenge on this property, as on most projects, was to manage the additional stormwater resulting from the impervious paved areas as well as an addition to the home. Wherever possible, the new paving was sloped towards planting areas or lawn areas for natural infiltration. Where necessary, the paving was gently sloped to several floor drains. These drains, along with downspouts, were plumbed to a properly sized infiltration pit. Existing grades were carefully considered and modified as necessary. Another challenge was working around existing sanitary sewer lines, and leaving existing cleanouts accessible yet disguised within the planting areas.
The project was designed around an existing water well, which had been abandoned years prior when the residence was connected to public water service. We recommended reactivating the well for landscape use This source was used to supply an outdoor hydrant and a drip irrigation system, which we designed and placed throughout the plantings.
While the material choices for the segmental retaining wall and paving were conservative, we used design tricks to add interest. An area rug was created in the pergola area by utilizing a man-made flagstone material with a paver border. Columns with lanterns enhance the retaining wall. The client desired to not see plastic coping or concrete around the pool. We recommended a bullnose paver pool coping. This was installed by one of our own hardscaping crews, using colored mortar. Challenging curves and corners called for precise cuts in the coping and in the paving.
A special feature of the new entrance is the gate, which we designed from stock components and had built at a local shop. Dogwood castings and a plasma-cut steel wildlife scene acknowledge Lisa and Mark's love of gardening and wildlife. All other components are aluminum (with recycled content), and the finished product was powder coated for durability. The flying birds were added to the wildlife scene in the shop to satisfy zoning requirements for maximum opening size. Repetition of the block columns and lanterns completes a very secure yet inviting entrance.
Aluminum picket fencing was used in visible areas and to complement the gate. The rear and sides of the property received black wire mesh on the existing split rail fence, which was economical and satisfies security needs while blending into the rural surroundings.
We designed a landscape planting that would result in color throughout the seasons and create a sense of enclosure without detracting from the desirable views. A large maple was relocated to another location on the property, and a pin oak was protected and preserved. The garden areas adjacent to the pool paving received weed control fabric and gravel, which keeps maintenance low and keeps the paving clean. Lisa has had to do very little pruning, weeding, or watering, and spends most of her gardening effort in planting colorful container gardens. Our clients greatly appreciate the birds and butterflies that have been attracted to the property.
During the initial installation, footers for a future shade structure were precisely installed, inspected, and paved over. A custom-manufactured PVC pergola with retractable canopies and roll-down blinds was placed the following season.
We recommended and installed a variety of landscape lighting, including lanterns on the columns and on the house (installed by others), and low voltage pathway lights. Low voltage rope lighting concealed in the rafters of the pergola produces a warm glow.
We are proud of achieving all of the client's goals as well as several goals that we introduced to them_ We have received many compliments, and have worked with Mark and Lisa on several additional projects.
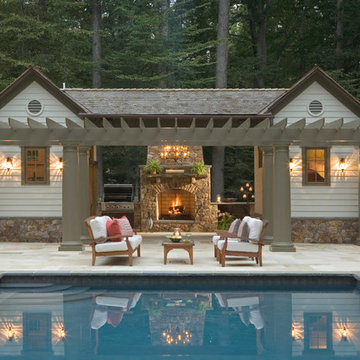
Linda Cutter Photography
Klassischer Pool in rechteckiger Form mit Grillplatz in Washington, D.C.
Klassischer Pool in rechteckiger Form mit Grillplatz in Washington, D.C.
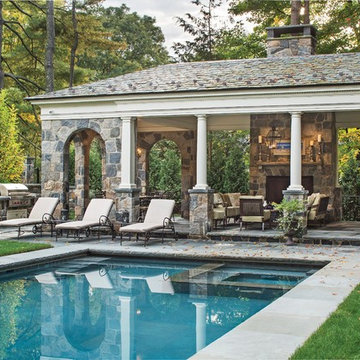
Jonathan Wallen
Geräumiger Klassischer Pool in rechteckiger Form mit Grillplatz in New York
Geräumiger Klassischer Pool in rechteckiger Form mit Grillplatz in New York
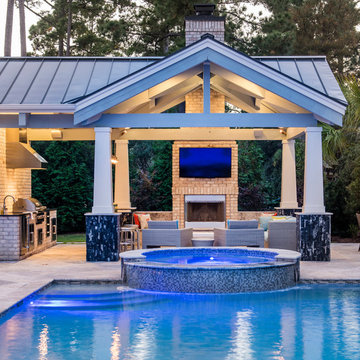
Großer Klassischer Pool in rechteckiger Form mit Betonboden und Grillplatz in Sonstige
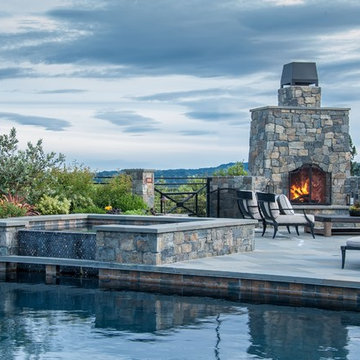
Treve Johnson Photography
Geräumiger Klassischer Infinity-Pool hinter dem Haus in rechteckiger Form mit Natursteinplatten und Grillplatz in San Francisco
Geräumiger Klassischer Infinity-Pool hinter dem Haus in rechteckiger Form mit Natursteinplatten und Grillplatz in San Francisco
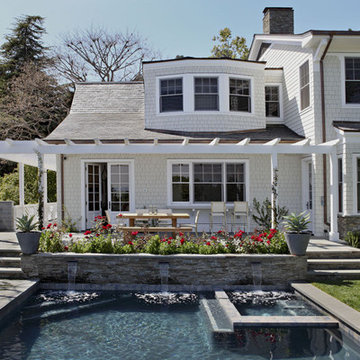
Karyn Millet Photography
Klassischer Pool in rechteckiger Form mit Grillplatz in Los Angeles
Klassischer Pool in rechteckiger Form mit Grillplatz in Los Angeles
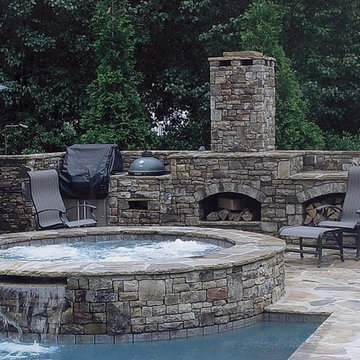
Mittelgroßes Klassisches Sportbecken hinter dem Haus in rechteckiger Form mit Natursteinplatten und Grillplatz in Atlanta
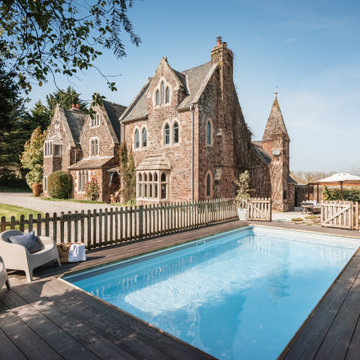
Mittelgroßer Klassischer Pool neben dem Haus in rechteckiger Form mit Grillplatz und Dielen in Cornwall
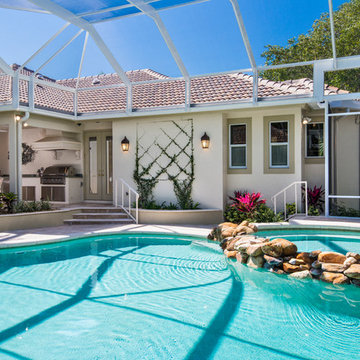
Amber Frederiksen Photography
Mittelgroßer Klassischer Schwimmteich hinter dem Haus in individueller Form mit Betonplatten und Grillplatz in Miami
Mittelgroßer Klassischer Schwimmteich hinter dem Haus in individueller Form mit Betonplatten und Grillplatz in Miami
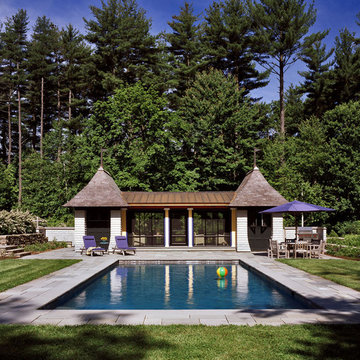
Overlooking the river down a sweep of lawn and pasture, this is a big house that looks like a collection of small houses.
The approach is orchestrated so that the view of the river is hidden from the driveway. You arrive in a courtyard defined on two sides by the pavilions of the house, which are arranged in an L-shape, and on a third side by the barn
The living room and family room pavilions are clad in painted flush boards, with bold details in the spirit of the Greek Revival houses which abound in New England. The attached garage and free-standing barn are interpretations of the New England barn vernacular. The connecting wings between the pavilions are shingled, and distinct in materials and flavor from the pavilions themselves.
All the rooms are oriented towards the river. A combined kitchen/family room occupies the ground floor of the corner pavilion. The eating area is like a pavilion within a pavilion, an elliptical space half in and half out of the house. The ceiling is like a shallow tented canopy that reinforces the specialness of this space.
Photography by Robert Benson
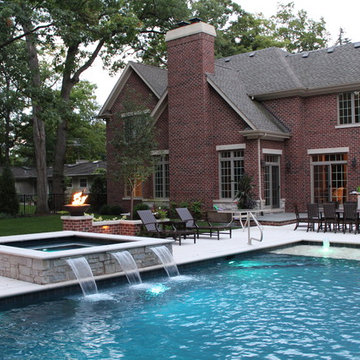
raised (18") spa with an automatic safety cover attached to an automatic safety covered pool with fire bowls
Klassischer Pool in rechteckiger Form mit Grillplatz in Chicago
Klassischer Pool in rechteckiger Form mit Grillplatz in Chicago
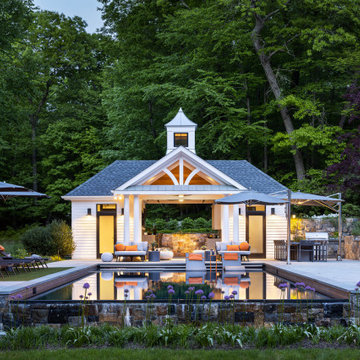
Modern meets traditional in this outdoor oasis.
Klassischer Pool in rechteckiger Form mit Grillplatz in New York
Klassischer Pool in rechteckiger Form mit Grillplatz in New York
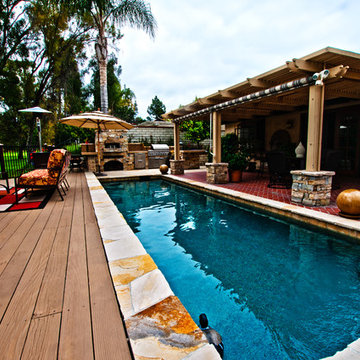
Mittelgroßes Klassisches Sportbecken hinter dem Haus in rechteckiger Form mit Natursteinplatten und Grillplatz in Los Angeles
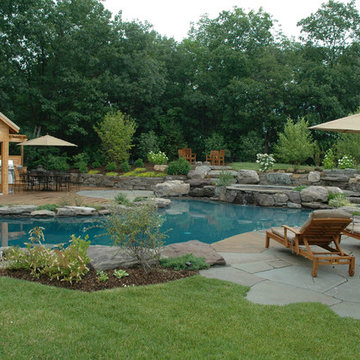
James Woetzel
Klassischer Schwimmteich in individueller Form mit Grillplatz in New York
Klassischer Schwimmteich in individueller Form mit Grillplatz in New York
Klassischer Pool mit Grillplatz Ideen und Design
1
