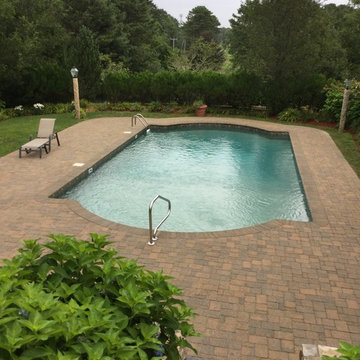Klassischer Pool mit Pflastersteinen Ideen und Design
Suche verfeinern:
Budget
Sortieren nach:Heute beliebt
61 – 80 von 2.292 Fotos
1 von 3
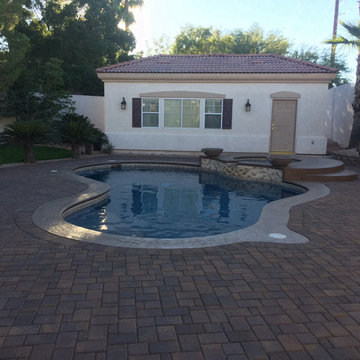
Mittelgroßer Klassischer Whirlpool hinter dem Haus in individueller Form mit Pflastersteinen in Las Vegas
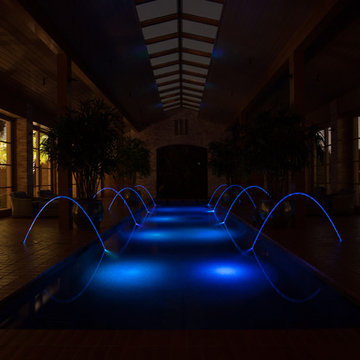
Großer Klassischer Indoor-Pool in rechteckiger Form mit Wasserspiel und Pflastersteinen in Austin
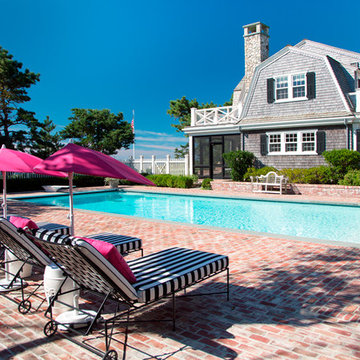
Eric Roth
Mittelgroßes Klassisches Poolhaus neben dem Haus in rechteckiger Form mit Pflastersteinen in Boston
Mittelgroßes Klassisches Poolhaus neben dem Haus in rechteckiger Form mit Pflastersteinen in Boston
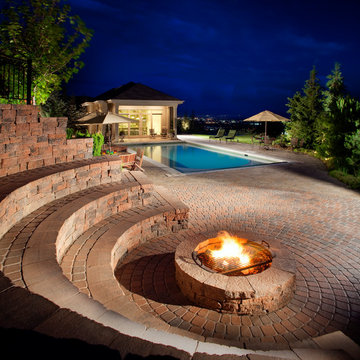
Mittelgroßes Klassisches Sportbecken hinter dem Haus in rechteckiger Form mit Pflastersteinen in New York
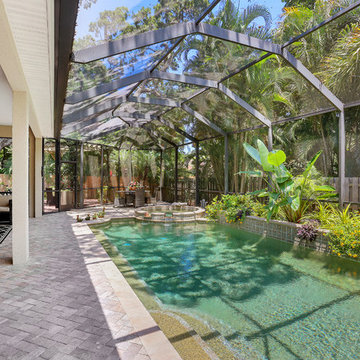
ryan@ryangammaphotography.com
Mittelgroßer Klassischer Pool in rechteckiger Form mit Pflastersteinen in Tampa
Mittelgroßer Klassischer Pool in rechteckiger Form mit Pflastersteinen in Tampa
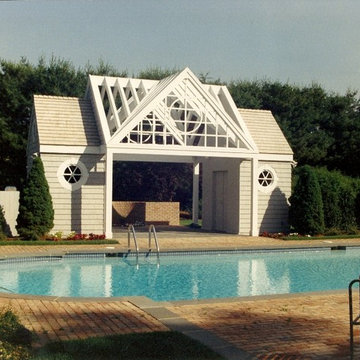
Pool house that during the summer months a custom cover can be over the trellis for shade between the building.
Mittelgroßer Klassischer Pool hinter dem Haus in runder Form mit Pflastersteinen in New York
Mittelgroßer Klassischer Pool hinter dem Haus in runder Form mit Pflastersteinen in New York
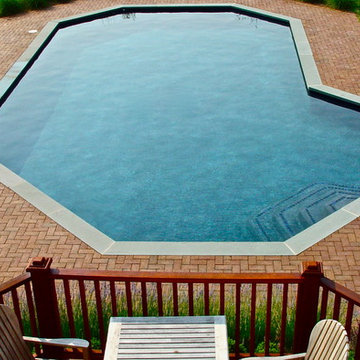
Howard Roberts
Mittelgroßer Klassischer Pool neben dem Haus in individueller Form mit Pflastersteinen in New York
Mittelgroßer Klassischer Pool neben dem Haus in individueller Form mit Pflastersteinen in New York
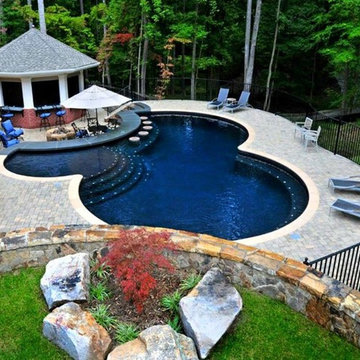
Mittelgroßer Klassischer Pool hinter dem Haus in runder Form mit Pflastersteinen in New York
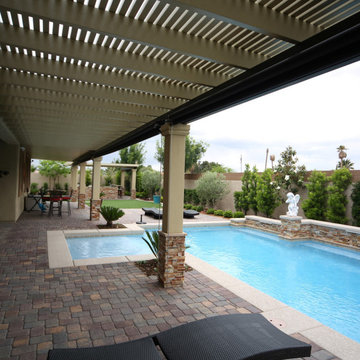
Mittelgroßer Klassischer Pool hinter dem Haus in individueller Form mit Pflastersteinen in Las Vegas
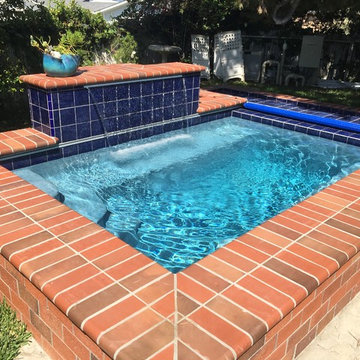
James Queen
Kleiner Klassischer Pool hinter dem Haus in rechteckiger Form mit Wasserspiel und Pflastersteinen in Orange County
Kleiner Klassischer Pool hinter dem Haus in rechteckiger Form mit Wasserspiel und Pflastersteinen in Orange County
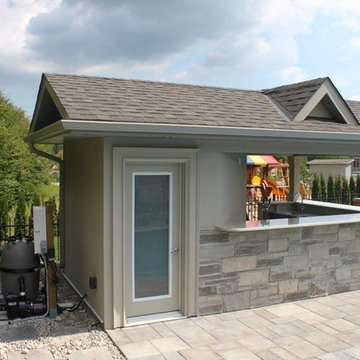
Mittelgroßer Klassischer Pool hinter dem Haus in rechteckiger Form mit Pflastersteinen in Orange County
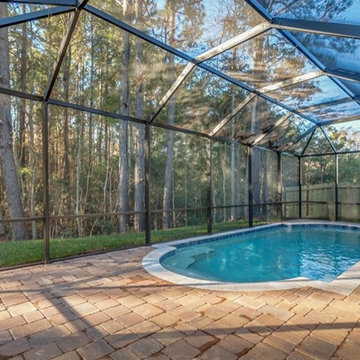
Mittelgroßer Klassischer Pool hinter dem Haus in runder Form mit Pflastersteinen in Jacksonville
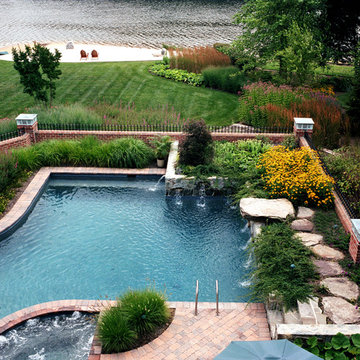
Michael Prokopchak, ASLA
Jay Stearns
Klassischer Pool mit Pflastersteinen und Wasserspiel in Baltimore
Klassischer Pool mit Pflastersteinen und Wasserspiel in Baltimore
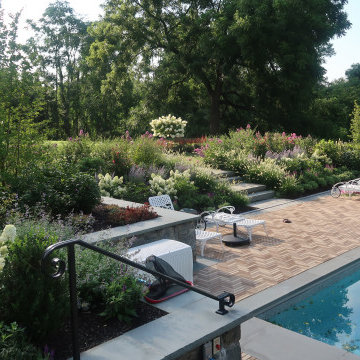
A grass lined path leads between the bank of the pollinator garden to the pool patio. The patio is composed of a subtle color mix of boardwalk brick pavers and bluestone banding.
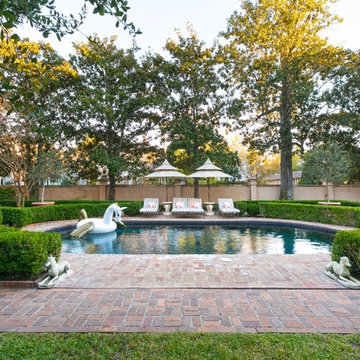
Photography by Patrick Brickman
Klassischer Pool hinter dem Haus in runder Form mit Pflastersteinen in Charleston
Klassischer Pool hinter dem Haus in runder Form mit Pflastersteinen in Charleston
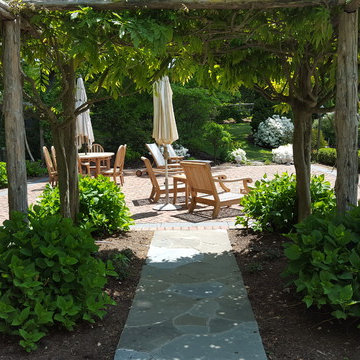
Großer Klassischer Pool hinter dem Haus in rechteckiger Form mit Pflastersteinen in Bridgeport
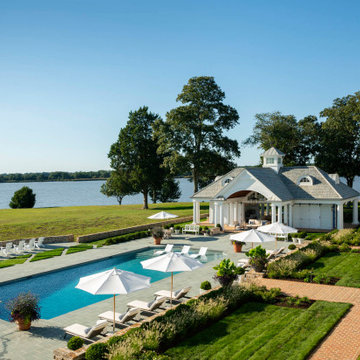
Located adjacent to the pool’s sun shelf, the pool house includes a large covered area with bar, lounge, dining, grilling, and pizza making areas, a ping pong deck, a changing room/laundry space, and a full bathroom. Sliding barn doors on each side allow the interior spaces to be fully open to the outside or enclosed for protection from the elements. The large windowed cupola floods natural light into the interior core of the curved ceiling structure.
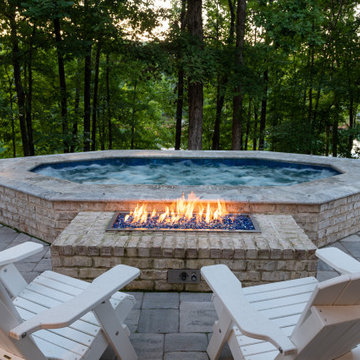
Originally built in 1990 the Heady Lakehouse began as a 2,800SF family retreat and now encompasses over 5,635SF. It is located on a steep yet welcoming lot overlooking a cove on Lake Hartwell that pulls you in through retaining walls wrapped with White Brick into a courtyard laid with concrete pavers in an Ashlar Pattern. This whole home renovation allowed us the opportunity to completely enhance the exterior of the home with all new LP Smartside painted with Amherst Gray with trim to match the Quaker new bone white windows for a subtle contrast. You enter the home under a vaulted tongue and groove white washed ceiling facing an entry door surrounded by White brick.
Once inside you’re encompassed by an abundance of natural light flooding in from across the living area from the 9’ triple door with transom windows above. As you make your way into the living area the ceiling opens up to a coffered ceiling which plays off of the 42” fireplace that is situated perpendicular to the dining area. The open layout provides a view into the kitchen as well as the sunroom with floor to ceiling windows boasting panoramic views of the lake. Looking back you see the elegant touches to the kitchen with Quartzite tops, all brass hardware to match the lighting throughout, and a large 4’x8’ Santorini Blue painted island with turned legs to provide a note of color.
The owner’s suite is situated separate to one side of the home allowing a quiet retreat for the homeowners. Details such as the nickel gap accented bed wall, brass wall mounted bed-side lamps, and a large triple window complete the bedroom. Access to the study through the master bedroom further enhances the idea of a private space for the owners to work. It’s bathroom features clean white vanities with Quartz counter tops, brass hardware and fixtures, an obscure glass enclosed shower with natural light, and a separate toilet room.
The left side of the home received the largest addition which included a new over-sized 3 bay garage with a dog washing shower, a new side entry with stair to the upper and a new laundry room. Over these areas, the stair will lead you to two new guest suites featuring a Jack & Jill Bathroom and their own Lounging and Play Area.
The focal point for entertainment is the lower level which features a bar and seating area. Opposite the bar you walk out on the concrete pavers to a covered outdoor kitchen feature a 48” grill, Large Big Green Egg smoker, 30” Diameter Evo Flat-top Grill, and a sink all surrounded by granite countertops that sit atop a white brick base with stainless steel access doors. The kitchen overlooks a 60” gas fire pit that sits adjacent to a custom gunite eight sided hot tub with travertine coping that looks out to the lake. This elegant and timeless approach to this 5,000SF three level addition and renovation allowed the owner to add multiple sleeping and entertainment areas while rejuvenating a beautiful lake front lot with subtle contrasting colors.
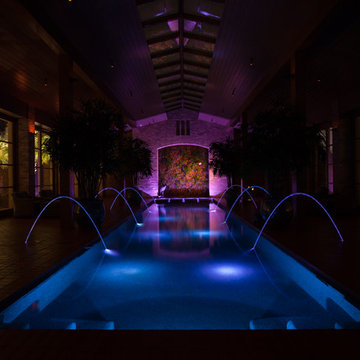
Großer Klassischer Indoor-Pool in rechteckiger Form mit Wasserspiel und Pflastersteinen in Austin
Klassischer Pool mit Pflastersteinen Ideen und Design
4
