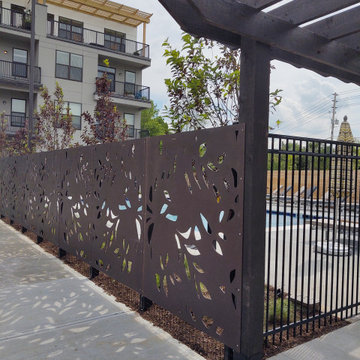Klassischer Pool mit Sichtschutz Ideen und Design
Suche verfeinern:
Budget
Sortieren nach:Heute beliebt
1 – 20 von 380 Fotos
1 von 3
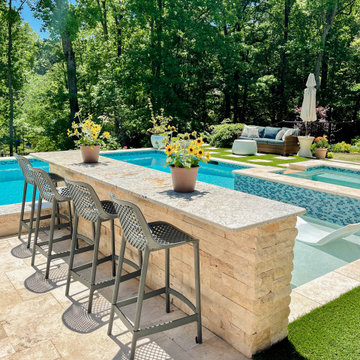
Multiple terraces with various features and one very large retaining wall provided many functional spaces for this client.
Großer Klassischer Pool hinter dem Haus in individueller Form mit Sichtschutz und Natursteinplatten in Sonstige
Großer Klassischer Pool hinter dem Haus in individueller Form mit Sichtschutz und Natursteinplatten in Sonstige
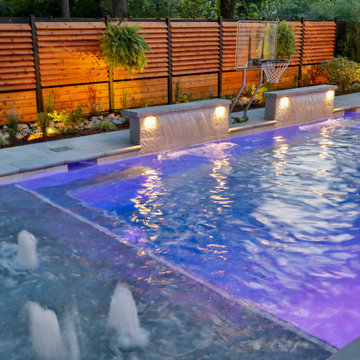
Request Free Quote
This traditional rectilinear pool in Lemont, IL measures 15 '0 `` x 40’0”, with a depth ranging from 3’6” at each end to 4' 0 `` in the middle in a Sport Pool configuration. The hot tub inside the pool measures 6’0” x 10’” and features matching tile on the top walls. This tile is also utilized on the steps, sun shelves and benches. There are two raised wall water features 6’0” long x 18” tall and 10” deep with tile fascia and Ledgestone rock-faced coping, with 2' 0” sheer descent waterfall features spilling into the pool. The sunshelf inside the pool measures 6’0” x 15’0” and has 6 bubbler jet water features. There are 21 Lineal feet of interior benches as well as the enlarged top step adjacent to the hot tub. The coping on the pool is Ledgestone with a bullnose edge. The pool also features volleyball and basketball systems. Photography by e3.
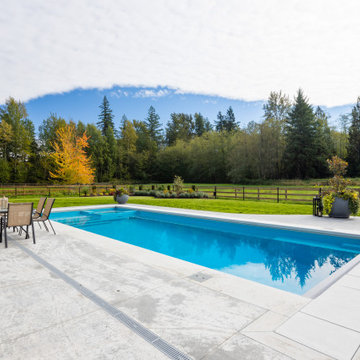
Großer Klassischer Schwimmteich hinter dem Haus in rechteckiger Form mit Sichtschutz und Betonplatten in Vancouver
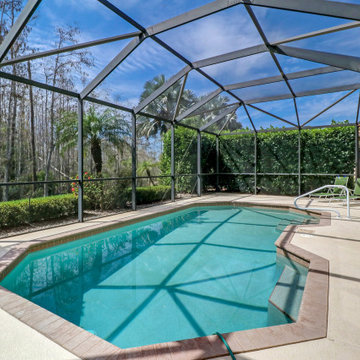
This customized Hampton model Offers 4 bedrooms, 2 baths and over 2308sq ft of living area with pool. Sprawling single-family home with loads of upgrades including: NEW ROOF, beautifully upgraded kitchen with new stainless steel Bosch appliances and subzero built-in fridge, white Carrera marble countertops, and backsplash with white wooden cabinetry. This floor plan Offers two separate formal living/dining room with enlarging family room patio door to maximum width and height, a master bedroom with sitting room and with patio doors, in the front that is perfect for a bedroom with large patio doors or home office with closet, Many more great features include tile floors throughout, neutral color wall tones throughout, crown molding, private views from the rear, eliminated two small windows to rear, Installed large hurricane glass picture window, 9 ft. Pass-through from the living room to the family room, Privacy door to the master bathroom, barn door between master bedroom and master bath vestibule. Bella Terra has it all at a great price point, a resort style community with low HOA fees, lawn care included, gated community 24 hr. security, resort style pool and clubhouse and more!
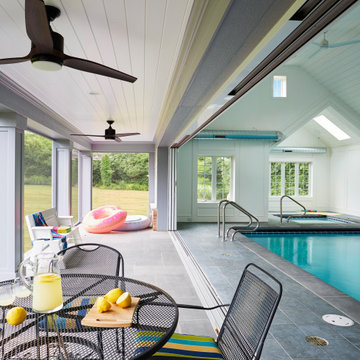
Großer Klassischer Indoor-Pool in rechteckiger Form mit Sichtschutz und Natursteinplatten in Chicago
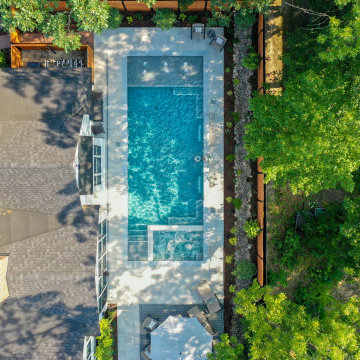
Request Free Quote
This traditional rectilinear pool in Lemont, IL measures 15 '0 `` x 40’0”, with a depth ranging from 3’6” at each end to 4' 0 `` in the middle in a Sport Pool configuration. The hot tub inside the pool measures 6’0” x 10’” and features matching tile on the top walls. This tile is also utilized on the steps, sun shelves and benches. There are two raised wall water features 6’0” long x 18” tall and 10” deep with tile fascia and Ledgestone rock-faced coping, with 2' 0” sheer descent waterfall features spilling into the pool. The sunshelf inside the pool measures 6’0” x 15’0” and has 6 bubbler jet water features. There are 21 Lineal feet of interior benches as well as the enlarged top step adjacent to the hot tub. The coping on the pool is Ledgestone with a bullnose edge. The pool also features volleyball and basketball systems. Photography by e3.
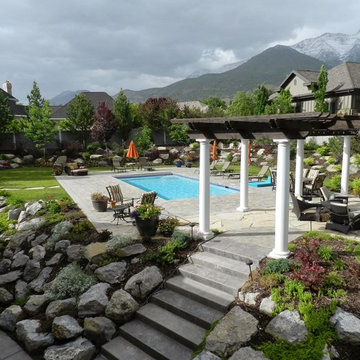
Adding a pergola created a space for shade and a place to relax after your swim.
Großer Klassischer Pool hinter dem Haus in rechteckiger Form mit Sichtschutz und Stempelbeton in Salt Lake City
Großer Klassischer Pool hinter dem Haus in rechteckiger Form mit Sichtschutz und Stempelbeton in Salt Lake City
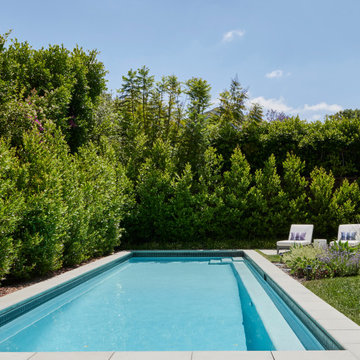
Swimming pool in backyard with adjacent pool house
Großes Klassisches Sportbecken hinter dem Haus in rechteckiger Form mit Sichtschutz und Betonboden in Los Angeles
Großes Klassisches Sportbecken hinter dem Haus in rechteckiger Form mit Sichtschutz und Betonboden in Los Angeles
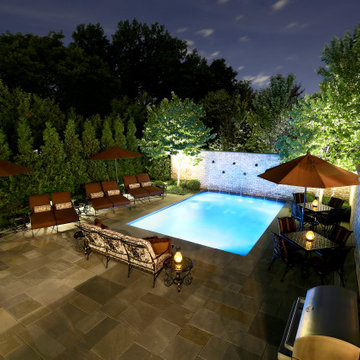
Großer Klassischer Pool hinter dem Haus in rechteckiger Form mit Sichtschutz und Natursteinplatten in Chicago
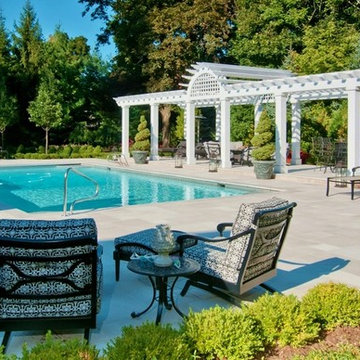
Klassischer Pool hinter dem Haus in rechteckiger Form mit Natursteinplatten und Sichtschutz in Chicago
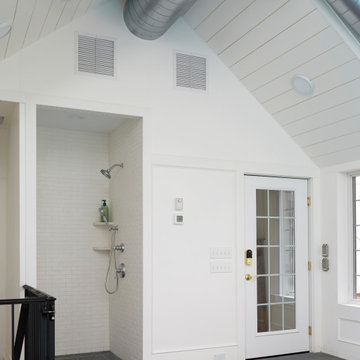
Großer Klassischer Indoor-Pool in rechteckiger Form mit Sichtschutz und Natursteinplatten in Chicago
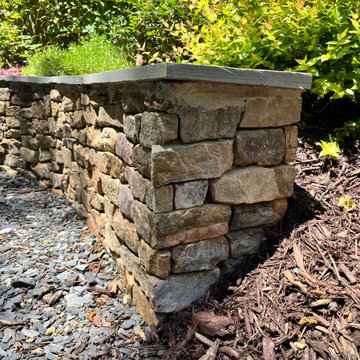
Multiple terraces with various features and one very large retaining wall provided many functional spaces for this client.
Großer Klassischer Pool hinter dem Haus in individueller Form mit Sichtschutz und Natursteinplatten in Sonstige
Großer Klassischer Pool hinter dem Haus in individueller Form mit Sichtschutz und Natursteinplatten in Sonstige
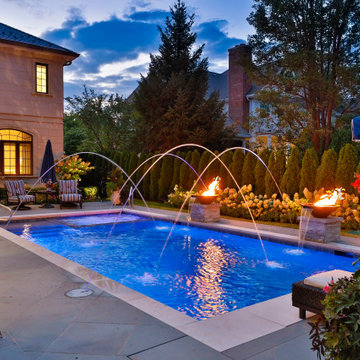
Request Free Quote
This rectangular pool in Park Ridge, IL measures 16’0” x 32’0” with water depths ranging from 3’6” to 5’0”. The hot tub situated inside the pool measures 6’0” x 8’0”. Adjacent to the hot tub is a tanning ledge measuring 4’6” x 7’0”. Both the pool and hot tub feature LED color changing lights. The pool is surrounded by 4 LED laminar flow jet water features. There are also two Grand Effects 31” Essex series automated fire/water combination features set upon stone columns. The pool and hot tub are covered by an automatic hydraulic pool cover with a custom stone walk-on lid system. Both the pool and hot tub are finished with Wet Edge Primera Stone interior finishes. The pool coping is Valders Limestone. The pool features deco style perimeter waterline tiles as well as diamond accent tiles on the steps and benches. Photography by e3.
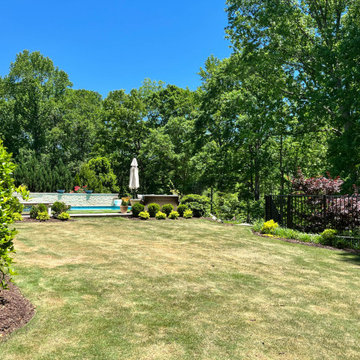
Multiple terraces with various features and one very large retaining wall provided many functional spaces for this client.
Großer Klassischer Pool hinter dem Haus in individueller Form mit Sichtschutz und Natursteinplatten in Sonstige
Großer Klassischer Pool hinter dem Haus in individueller Form mit Sichtschutz und Natursteinplatten in Sonstige
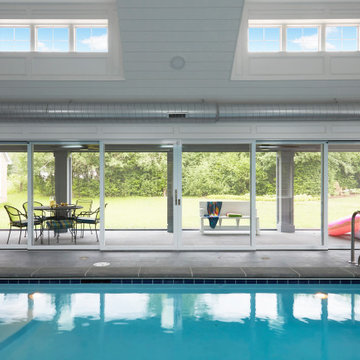
Großer Klassischer Indoor-Pool in rechteckiger Form mit Sichtschutz und Natursteinplatten in Chicago
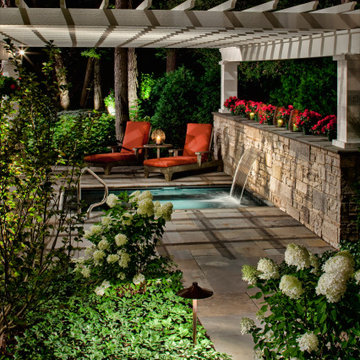
Kleiner Klassischer Pool hinter dem Haus in rechteckiger Form mit Sichtschutz und Natursteinplatten in Chicago
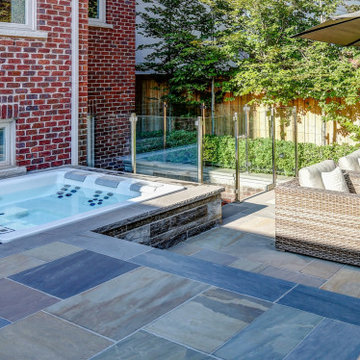
Tucked into the corner of the dining terrace is a 7’ x 7.25’ Bullfrog STIL spa which is insulated for year-round use. The adjoining section of Ipe deck is removable for spa maintenance. Beside the spa the convenient basement walkout stairs are surrounded by glass railings to comply with Toronto’s 4-side fence requirement.
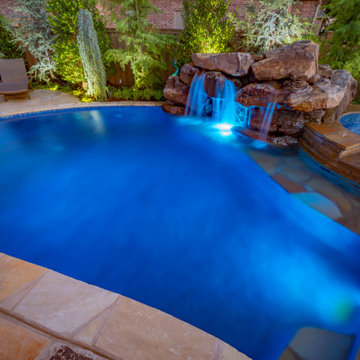
A small backyard gets a big upgrade that includes a swimming pool, stone sunshelf, spa, waterfall, stone patio and lush landscaping
Mittelgroßer Klassischer Schwimmteich hinter dem Haus in individueller Form mit Sichtschutz und Natursteinplatten in Oklahoma City
Mittelgroßer Klassischer Schwimmteich hinter dem Haus in individueller Form mit Sichtschutz und Natursteinplatten in Oklahoma City
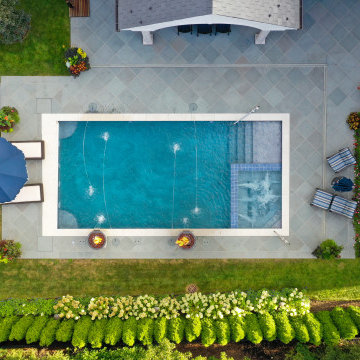
Request Free Quote
This rectangular pool in Park Ridge, IL measures 16’0” x 32’0” with water depths ranging from 3’6” to 5’0”. The hot tub situated inside the pool measures 6’0” x 8’0”. Adjacent to the hot tub is a tanning ledge measuring 4’6” x 7’0”. Both the pool and hot tub feature LED color changing lights. The pool is surrounded by 4 LED laminar flow jet water features. There are also two Grand Effects 31” Essex series automated fire/water combination features set upon stone columns. The pool and hot tub are covered by an automatic hydraulic pool cover with a custom stone walk-on lid system. Both the pool and hot tub are finished with Wet Edge Primera Stone interior finishes. The pool coping is Valders Limestone. The pool features deco style perimeter waterline tiles as well as diamond accent tiles on the steps and benches. Photography by e3.
Klassischer Pool mit Sichtschutz Ideen und Design
1
