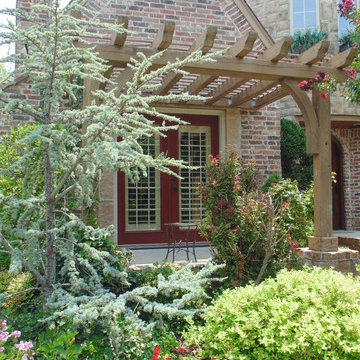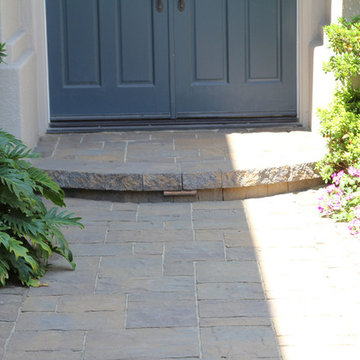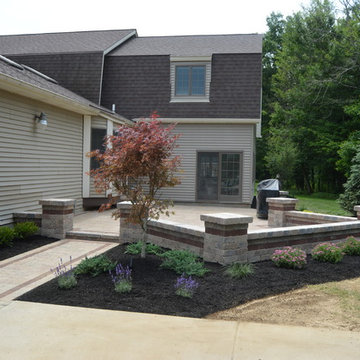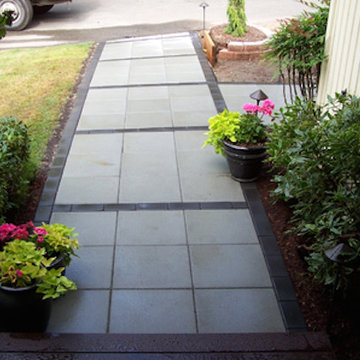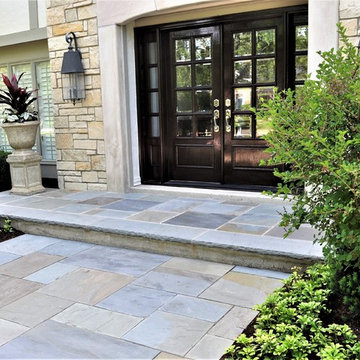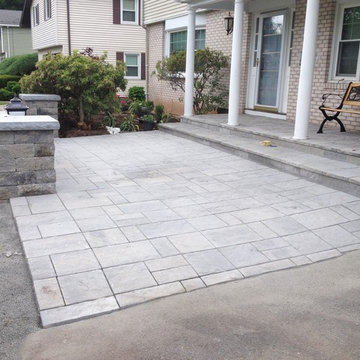Klassischer Vorgarten Ideen und Design
Suche verfeinern:
Budget
Sortieren nach:Heute beliebt
1 – 20 von 1.677 Fotos
1 von 3

The roof extension covering the front doorstep of the south-facing home needs help cooling the space. Western Redbud is a beautiful way to do just that.
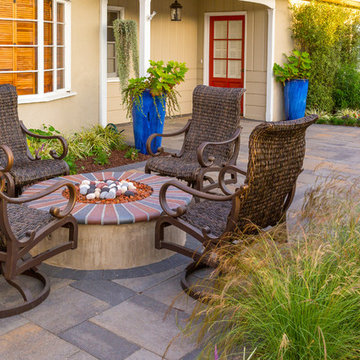
This remodel includes a new paver patio, paver walkway, custom paver wall pillars, a fire pit and new landscape design.
Kleiner Klassischer Vorgarten mit Feuerstelle und Betonboden in Orange County
Kleiner Klassischer Vorgarten mit Feuerstelle und Betonboden in Orange County
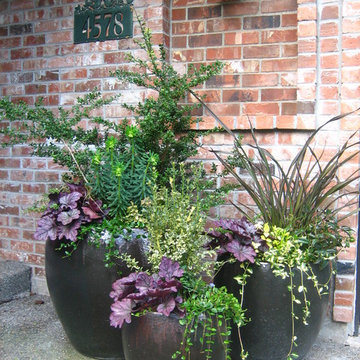
Fall and Summer container gardens designed for a longtime client.
Mittelgroßer, Unbedeckter Klassischer Vorgarten mit Kübelpflanzen und Betonplatten in Seattle
Mittelgroßer, Unbedeckter Klassischer Vorgarten mit Kübelpflanzen und Betonplatten in Seattle
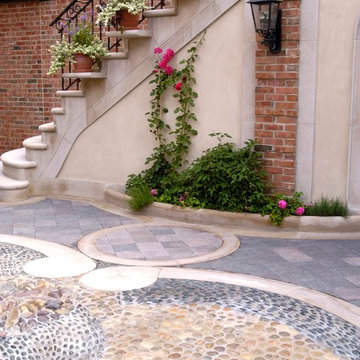
Landscape Architect: Douglas Hoerr, FASLA; Photos by Linda Oyama Bryan
Geräumiger, Unbedeckter Klassischer Vorgarten mit Natursteinplatten in Chicago
Geräumiger, Unbedeckter Klassischer Vorgarten mit Natursteinplatten in Chicago
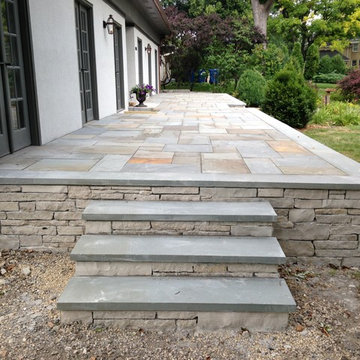
Raised, full color bluestone patio on Fondulac stone walls. With front entry stone steps.
By English Stone
Großer Klassischer Vorgarten mit Natursteinplatten in Minneapolis
Großer Klassischer Vorgarten mit Natursteinplatten in Minneapolis
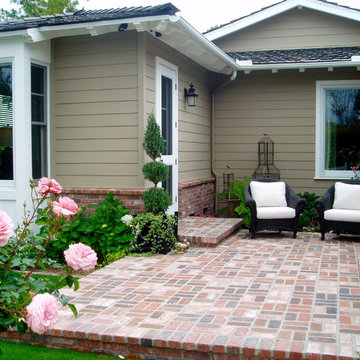
Rancho Santa Fe landscape cottage traditional ranch house..with used brick, sydney peak flagstone ledgerstone and professionally installed and designed by Rob Hill, landscape architect - Hill's Landscapes- the design build company.
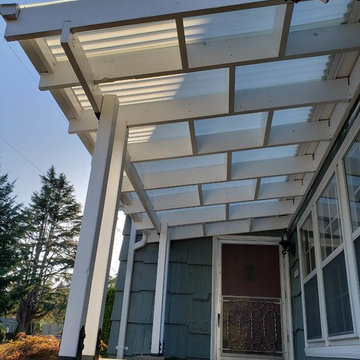
Side view of the completed patio cover
Kleiner Klassischer Vorgarten mit Markisen in Portland
Kleiner Klassischer Vorgarten mit Markisen in Portland
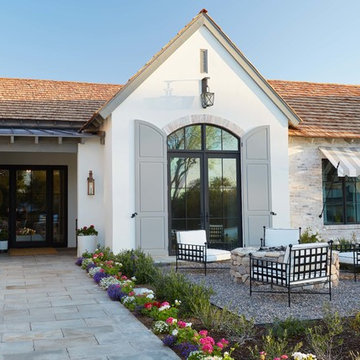
Unbedeckter Klassischer Vorgarten mit Feuerstelle und Natursteinplatten in Phoenix
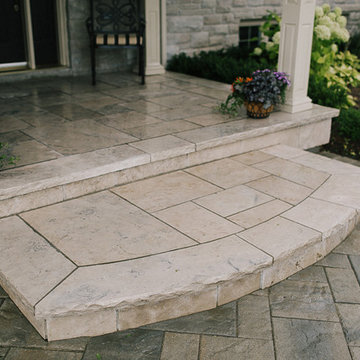
The natural stone steps and entrance provide a pleasing contrast to the interlock driveway.
Mittelgroßer, Überdachter Klassischer Vorgarten mit Natursteinplatten in Toronto
Mittelgroßer, Überdachter Klassischer Vorgarten mit Natursteinplatten in Toronto
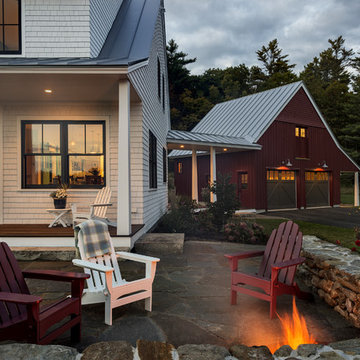
photography by Rob Karosis
Mittelgroßer, Unbedeckter Klassischer Vorgarten mit Feuerstelle und Natursteinplatten in Portland Maine
Mittelgroßer, Unbedeckter Klassischer Vorgarten mit Feuerstelle und Natursteinplatten in Portland Maine
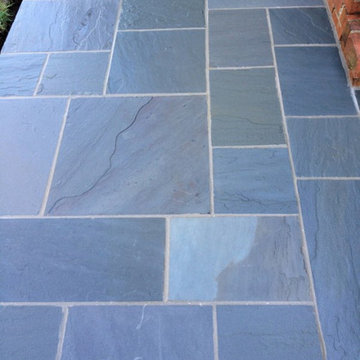
Close up of bluestone sidewalk
Mittelgroßer, Überdachter Klassischer Vorgarten mit Natursteinplatten in New York
Mittelgroßer, Überdachter Klassischer Vorgarten mit Natursteinplatten in New York
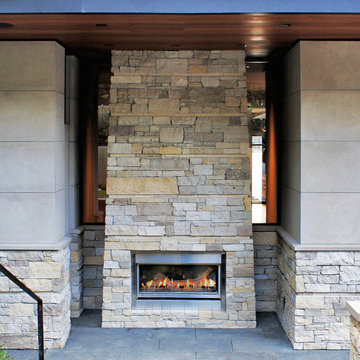
This stunning waterfront residence features a custom version of Buechel Stone's Fond du Lac Country Squire by using coursed bands of Fond du Lac Tailored. If you look at this series of all four photos, you'll notice how this gorgeous blend of stone ties everything together - from the outdoor fireplace, to the retaining walls, to the exterior of the home. Click on the tag to see more at www.buechelstone.com/shoppingcart/products/Fond-du-Lac-Co...
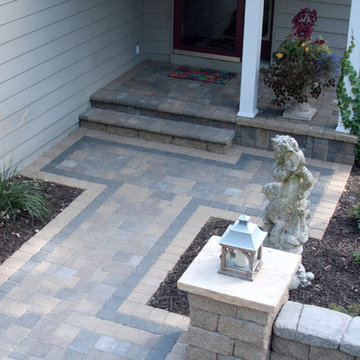
A contrasting course of pavers in charcoal is a popular way to enhance the design of an outdoor living space. This front entry makes use of contrast to highlight walking areas and planting space.
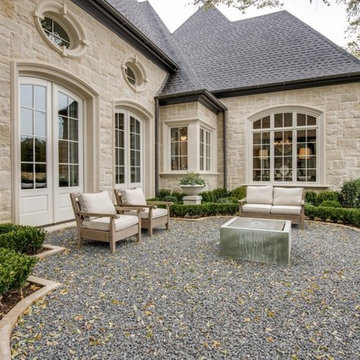
"Best of Houzz"
architecture | www.symmetryarchitects.com
interiors | www.browndesigngroup.com
builder | www.hwhomes.com
Großer, Unbedeckter Klassischer Patio in Dallas
Großer, Unbedeckter Klassischer Patio in Dallas
Klassischer Vorgarten Ideen und Design
1
