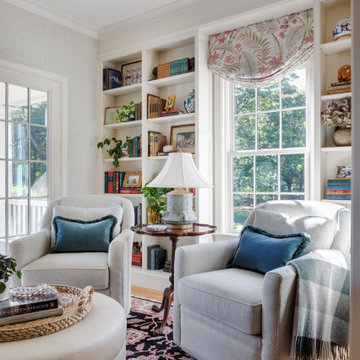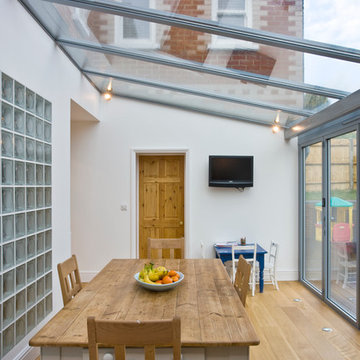Klassischer Wintergarten mit braunem Holzboden Ideen und Design
Suche verfeinern:
Budget
Sortieren nach:Heute beliebt
1 – 20 von 1.326 Fotos
1 von 3

Off the kitchen and overlooking the pool, the porch was remodeled into an office and cozy sunroom; it quickly became the grandchildren's favorite hangout. Sunbrella fabrics provide protection against sun and sticky hands.
Featured in Charleston Style + Design, Winter 2013
Holger Photography
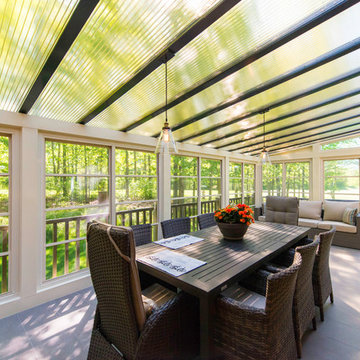
Mittelgroßer Klassischer Wintergarten ohne Kamin mit braunem Holzboden, Oberlicht und braunem Boden in Sonstige
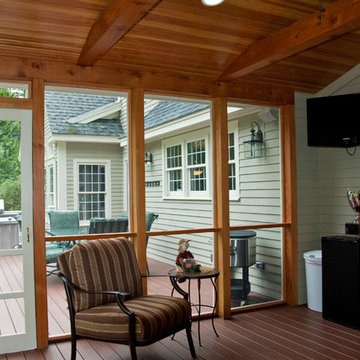
Mittelgroßer Klassischer Wintergarten ohne Kamin mit braunem Holzboden und normaler Decke in Manchester

Phillip Mueller Photography, Architect: Sharratt Design Company, Interior Design: Martha O'Hara Interiors
Großer Klassischer Wintergarten mit braunem Holzboden, Kaminumrandung aus Stein, Oberlicht, Kamin und braunem Boden in Minneapolis
Großer Klassischer Wintergarten mit braunem Holzboden, Kaminumrandung aus Stein, Oberlicht, Kamin und braunem Boden in Minneapolis
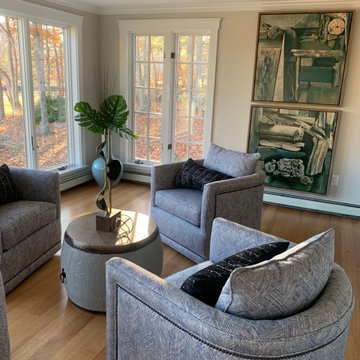
Großer Klassischer Wintergarten mit braunem Holzboden, normaler Decke und braunem Boden in Boston
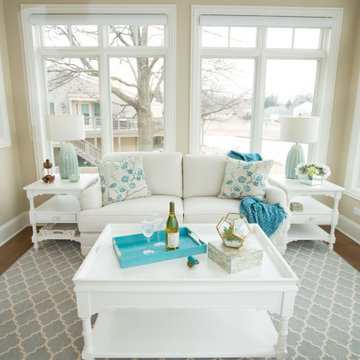
Mittelgroßer Klassischer Wintergarten ohne Kamin mit braunem Holzboden, normaler Decke und braunem Boden in Chicago

Klassischer Wintergarten mit braunem Holzboden, normaler Decke und braunem Boden in Boston

Mittelgroßer Klassischer Wintergarten ohne Kamin mit braunem Holzboden und normaler Decke in Sonstige
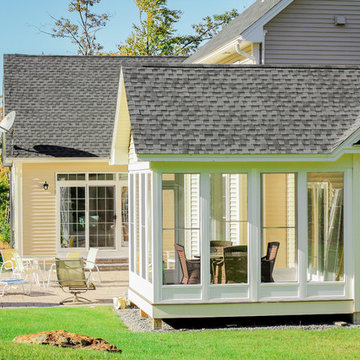
This bright Sunroom is enjoyed year round
Mittelgroßer Klassischer Wintergarten ohne Kamin mit braunem Holzboden und normaler Decke in Boston
Mittelgroßer Klassischer Wintergarten ohne Kamin mit braunem Holzboden und normaler Decke in Boston
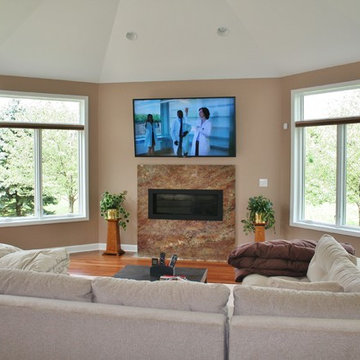
A center piece of this sunroom is the new Ribbon Fireplace and Granite Fireplace Surround
Klassischer Wintergarten mit braunem Holzboden, Gaskamin, Kaminumrandung aus Stein und normaler Decke in Detroit
Klassischer Wintergarten mit braunem Holzboden, Gaskamin, Kaminumrandung aus Stein und normaler Decke in Detroit

Designing additions for Victorian homes is a challenging task. The architects and builders who designed and built these homes were masters in their craft. No detail of design or proportion went unattended. Cummings Architects is often approached to work on these types of projects because of their unwavering dedication to ensure structural and aesthetic continuity both inside and out.
Upon meeting the owner of this stately home in Winchester, Massachusetts, Mathew immediately began sketching a beautifully detail drawing of a design for a family room with an upstairs master suite. Though the initial ideas were just rough concepts, the client could already see that Mathew’s vision for the house would blend the new space seamlessly into the fabric of the turn of the century home.
In the finished design, expanses of glass stretch along the lines of the living room, letting in an expansive amount of light and creating a sense of openness. The exterior walls and interior trims were designed to create an environment that merged the indoors and outdoors into a single comfortable space. The family enjoys this new room so much, that is has become their primary living space, making the original sitting rooms in the home a bit jealous.
Photo Credit: Cydney Ambrose
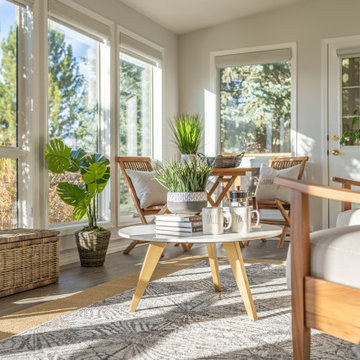
Mittelgroßer Klassischer Wintergarten mit braunem Holzboden, normaler Decke und grauem Boden in Vancouver
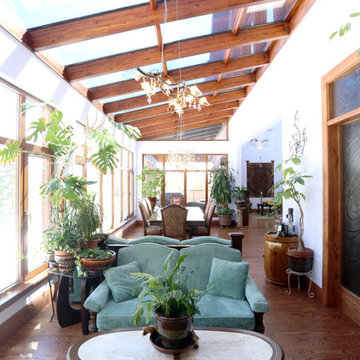
Nasim Shahani Photography
Großer Klassischer Wintergarten mit braunem Holzboden und Glasdecke in Toronto
Großer Klassischer Wintergarten mit braunem Holzboden und Glasdecke in Toronto
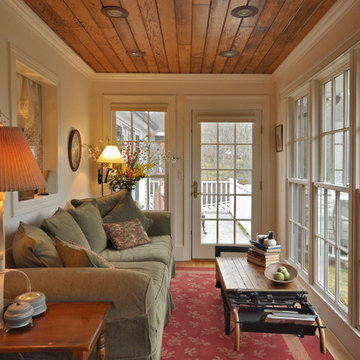
An extensive renovation and addition to a 1960’s-era spec house on a lovely private pond, this project sought to give a contemporary upgrade to a property that sought to incorporate classical elegance with a modern interpretation. The new house is reconceived as a three part project – the relocation of the existing home closer to the adjacent pond, the restoration of a historical stone boat house, and a modern connection between the two structures. This design called for welcoming porch that runs the full extent of the garden and pond façade, while from all three structures - framing the beautiful views of a rich lawn sloping down to the pond below
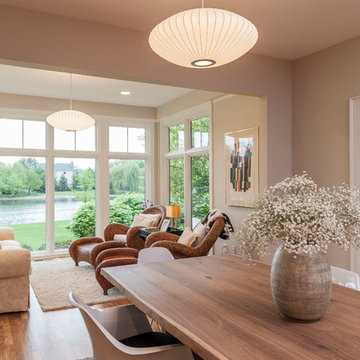
Our homeowner was desirous of an improved floorplan for her Kitchen/Living Room area, updating the kitchen and converting a 3-season room into a sunroom off the kitchen. With some modifications to existing cabinetry in the kitchen and new countertops, backsplash and plumbing fixtures she has an elegant renewal of the space.
Additionally, we created a circular floor plan by opening the wall that separated the living room from the kitchen allowing for much improved function of the space. We raised the floor in the 3-season room to bring the floor level with the kitchen and dining area creating a sitting area as an extension of the kitchen. New windows and French doors with transoms in the sitting area and living room, not only improved the aesthetic but also improved function and the ability to access the exterior patio of the home. With refinished hardwoods and paint throughout, and an updated staircase with stained treads and painted risers, this home is now beautiful and an entertainer’s dream.
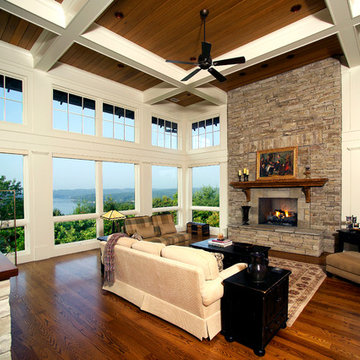
Custom home Studio of LS3P ASSOCIATES LTD. | Fred Martin Photography
Klassischer Wintergarten mit braunem Holzboden, normaler Decke, braunem Boden und Kaminumrandung aus Stein in Sonstige
Klassischer Wintergarten mit braunem Holzboden, normaler Decke, braunem Boden und Kaminumrandung aus Stein in Sonstige
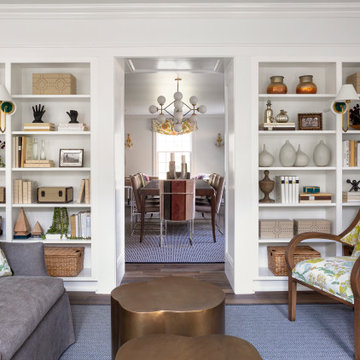
A Bright & Open Sunroom with Expansive Seating Options, Photo by Emily Minton Redfield
Mittelgroßer Klassischer Wintergarten ohne Kamin mit braunem Holzboden, normaler Decke und braunem Boden in Chicago
Mittelgroßer Klassischer Wintergarten ohne Kamin mit braunem Holzboden, normaler Decke und braunem Boden in Chicago
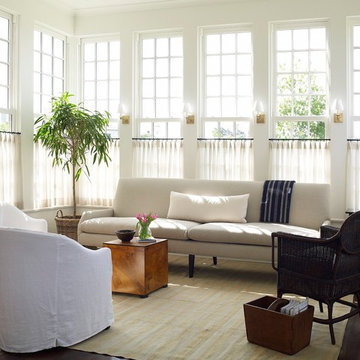
The kitchen opens to a sunroom. Wall to wall windows.
Großer Klassischer Wintergarten mit braunem Holzboden, normaler Decke und braunem Boden in Houston
Großer Klassischer Wintergarten mit braunem Holzboden, normaler Decke und braunem Boden in Houston
Klassischer Wintergarten mit braunem Holzboden Ideen und Design
1
