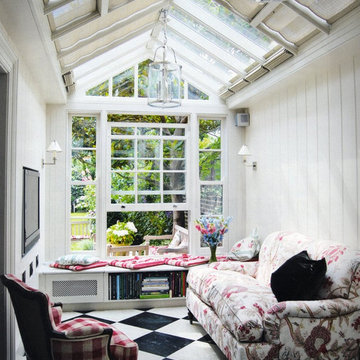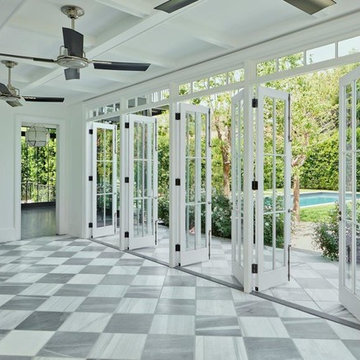Klassischer Wintergarten mit buntem Boden Ideen und Design
Suche verfeinern:
Budget
Sortieren nach:Heute beliebt
61 – 80 von 201 Fotos
1 von 3
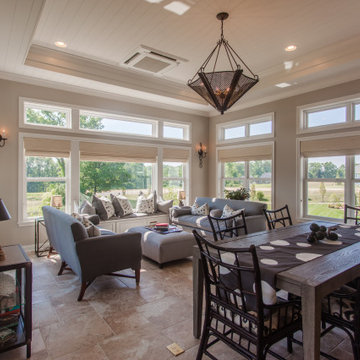
This sunroom provides a bright, vibrant and cozy space to hang out with the family year round.
Großer Klassischer Wintergarten mit Terrakottaboden, normaler Decke und buntem Boden in Cincinnati
Großer Klassischer Wintergarten mit Terrakottaboden, normaler Decke und buntem Boden in Cincinnati
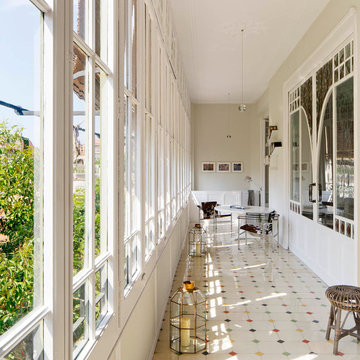
Proyecto realizado por Meritxell Ribé - The Room Studio
Construcción: The Room Work
Fotografías: Mauricio Fuertes
Mittelgroßer Klassischer Wintergarten ohne Kamin mit Keramikboden, buntem Boden und normaler Decke in Sonstige
Mittelgroßer Klassischer Wintergarten ohne Kamin mit Keramikboden, buntem Boden und normaler Decke in Sonstige
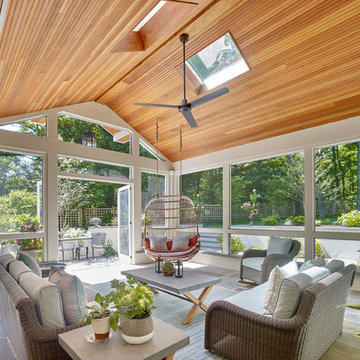
This sunroom contains a playful ceiling mounted swing chair! It's a cozy room that opens up to the outdoors. Natural light pours in through the skylights and floor to ceiling windows. The light wood ceiling adds warmth and color.
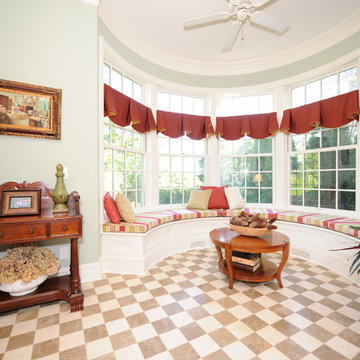
Mittelgroßer Klassischer Wintergarten ohne Kamin mit Marmorboden, normaler Decke und buntem Boden in New York
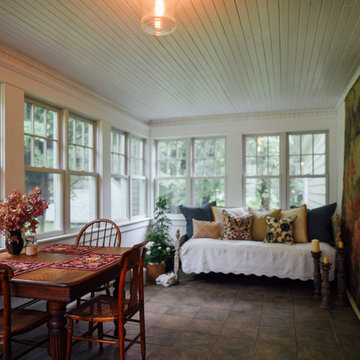
A Vermont 3 season porch filled with family heirlooms and a place to rest during the humid New England summer nights.
Photo: Arielle Thomas
Mittelgroßer Klassischer Wintergarten mit Schieferboden, normaler Decke und buntem Boden in Burlington
Mittelgroßer Klassischer Wintergarten mit Schieferboden, normaler Decke und buntem Boden in Burlington
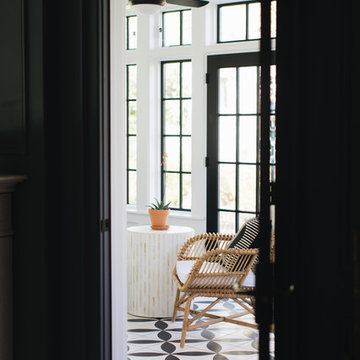
Stoffer Photography
Kleiner Klassischer Wintergarten mit Kamin, Kaminumrandung aus Backstein, normaler Decke und buntem Boden in Grand Rapids
Kleiner Klassischer Wintergarten mit Kamin, Kaminumrandung aus Backstein, normaler Decke und buntem Boden in Grand Rapids
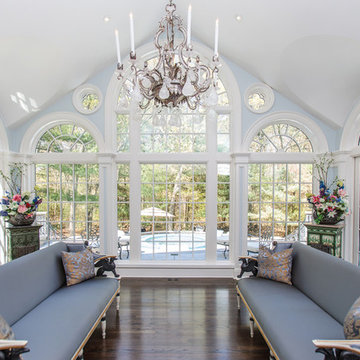
http://211westerlyroad.com/
Introducing a distinctive residence in the coveted Weston Estate's neighborhood. A striking antique mirrored fireplace wall accents the majestic family room. The European elegance of the custom millwork in the entertainment sized dining room accents the recently renovated designer kitchen. Decorative French doors overlook the tiered granite and stone terrace leading to a resort-quality pool, outdoor fireplace, wading pool and hot tub. The library's rich wood paneling, an enchanting music room and first floor bedroom guest suite complete the main floor. The grande master suite has a palatial dressing room, private office and luxurious spa-like bathroom. The mud room is equipped with a dumbwaiter for your convenience. The walk-out entertainment level includes a state-of-the-art home theatre, wine cellar and billiards room that leads to a covered terrace. A semi-circular driveway and gated grounds complete the landscape for the ultimate definition of luxurious living.
Eric Barry Photography
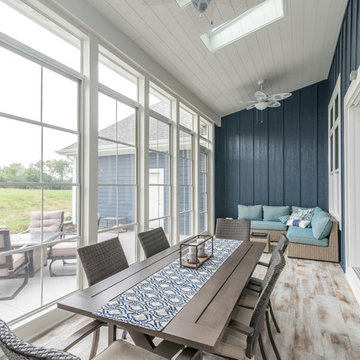
Three Season Room with
Großer Klassischer Wintergarten ohne Kamin mit Porzellan-Bodenfliesen, Oberlicht und buntem Boden in Milwaukee
Großer Klassischer Wintergarten ohne Kamin mit Porzellan-Bodenfliesen, Oberlicht und buntem Boden in Milwaukee
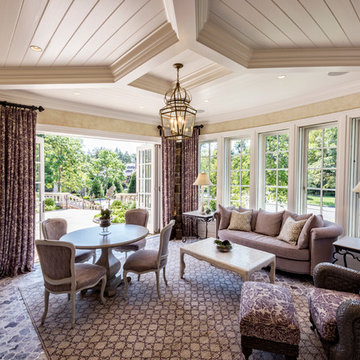
Scot Gordon Photography
Klassischer Wintergarten mit Keramikboden, normaler Decke und buntem Boden in Philadelphia
Klassischer Wintergarten mit Keramikboden, normaler Decke und buntem Boden in Philadelphia
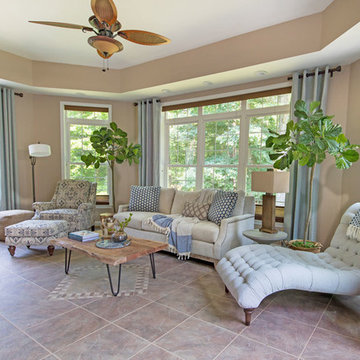
Photography by Tim Souza
Mittelgroßer Klassischer Wintergarten ohne Kamin mit Keramikboden, normaler Decke und buntem Boden in Philadelphia
Mittelgroßer Klassischer Wintergarten ohne Kamin mit Keramikboden, normaler Decke und buntem Boden in Philadelphia
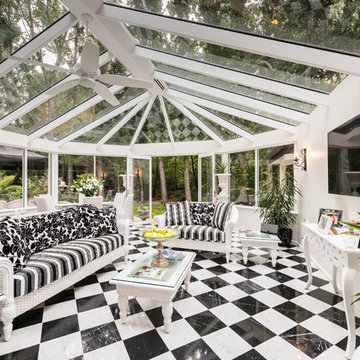
Lyndon Stacy Photography
Großer Klassischer Wintergarten mit Glasdecke und buntem Boden in Adelaide
Großer Klassischer Wintergarten mit Glasdecke und buntem Boden in Adelaide
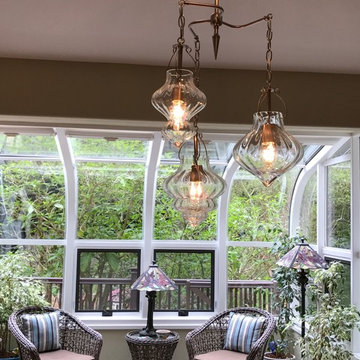
Mittelgroßer Klassischer Wintergarten ohne Kamin mit Schieferboden, normaler Decke und buntem Boden in San Francisco
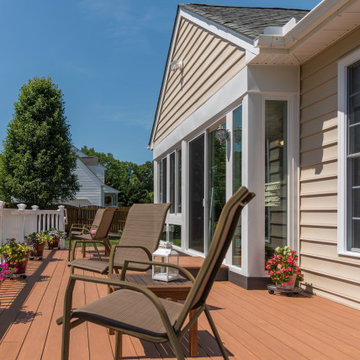
Gorgeous traditional sunroom that was built onto the exterior of the customers home. This adds a spacious feel to the entire house and is a great place to relax or to entertain friends and family!
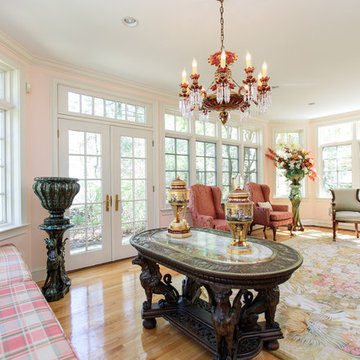
http://211westerlyroad.com/
Introducing a distinctive residence in the coveted Weston Estate's neighborhood. A striking antique mirrored fireplace wall accents the majestic family room. The European elegance of the custom millwork in the entertainment sized dining room accents the recently renovated designer kitchen. Decorative French doors overlook the tiered granite and stone terrace leading to a resort-quality pool, outdoor fireplace, wading pool and hot tub. The library's rich wood paneling, an enchanting music room and first floor bedroom guest suite complete the main floor. The grande master suite has a palatial dressing room, private office and luxurious spa-like bathroom. The mud room is equipped with a dumbwaiter for your convenience. The walk-out entertainment level includes a state-of-the-art home theatre, wine cellar and billiards room that leads to a covered terrace. A semi-circular driveway and gated grounds complete the landscape for the ultimate definition of luxurious living.
Eric Barry Photography
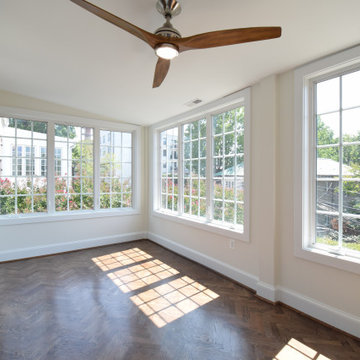
Large light filled sunroom with chevron patterned hardwood flooring. Featuring roll out casement windows, ceiling fan and large base molding. Alabaster paint color.
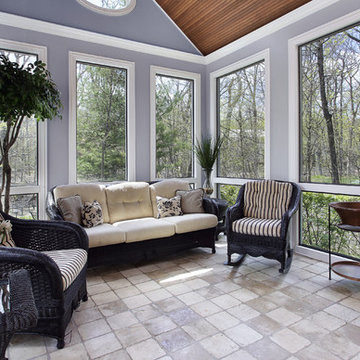
Sandwich panel wood pitched roof, pastel blue lavender painted wall and master mix painted crown molding add some elegant appearance to this porcelain tile transitional sunroom. Large glass windows provide visual access to the outdoors, allow in natural daylight and can provide fresh air and air circulation. Wicker furniture gives an outdoorsy feel of the space.
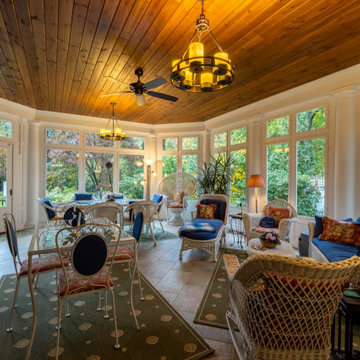
Elegant sun room addition with custom screen/storm panels, wood work, and columns.
Mittelgroßer Klassischer Wintergarten mit Keramikboden, normaler Decke und buntem Boden in Cleveland
Mittelgroßer Klassischer Wintergarten mit Keramikboden, normaler Decke und buntem Boden in Cleveland
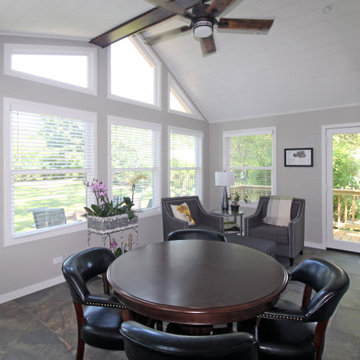
Klassischer Wintergarten mit Keramikboden, normaler Decke und buntem Boden in Chicago
Klassischer Wintergarten mit buntem Boden Ideen und Design
4
