Klassischer Wintergarten mit grauem Boden Ideen und Design
Suche verfeinern:
Budget
Sortieren nach:Heute beliebt
1 – 20 von 850 Fotos
1 von 3

JS Gibson
Großer Klassischer Wintergarten ohne Kamin mit Backsteinboden, normaler Decke und grauem Boden in Charleston
Großer Klassischer Wintergarten ohne Kamin mit Backsteinboden, normaler Decke und grauem Boden in Charleston

Mittelgroßer Klassischer Wintergarten mit Schieferboden, normaler Decke und grauem Boden in New York

3 Season Room with fireplace and great views
Klassischer Wintergarten mit Kalkstein, Kamin, Kaminumrandung aus Backstein, normaler Decke und grauem Boden in New York
Klassischer Wintergarten mit Kalkstein, Kamin, Kaminumrandung aus Backstein, normaler Decke und grauem Boden in New York

Großer Klassischer Wintergarten ohne Kamin mit Oberlicht und grauem Boden in Chicago

LandMark Photography
Klassischer Wintergarten ohne Kamin mit Glasdecke und grauem Boden in Minneapolis
Klassischer Wintergarten ohne Kamin mit Glasdecke und grauem Boden in Minneapolis
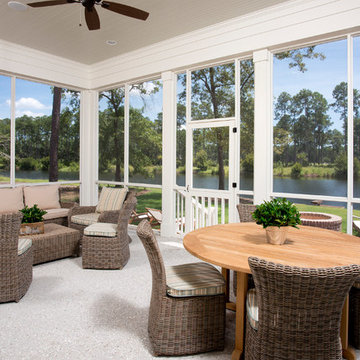
Großer Klassischer Wintergarten ohne Kamin mit normaler Decke, Betonboden und grauem Boden in Charleston
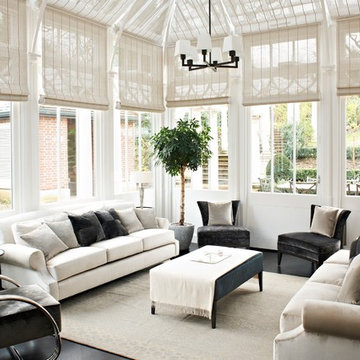
confortable conservatory with pinoleum blinds and bronze lights and tables
Klassischer Wintergarten ohne Kamin mit Glasdecke und grauem Boden in London
Klassischer Wintergarten ohne Kamin mit Glasdecke und grauem Boden in London

Greg Hadley Photography
Großer Klassischer Wintergarten ohne Kamin mit normaler Decke, grauem Boden und Schieferboden in Washington, D.C.
Großer Klassischer Wintergarten ohne Kamin mit normaler Decke, grauem Boden und Schieferboden in Washington, D.C.

This 3-season room in High Point North Carolina features floor-to-ceiling screened openings with convertible vinyl windows. The room was custom-built atop a concrete patio floor with a roof extension that seamlessly blends with the existing roofline. The backyard also features an open-air patio, perfect for grilling and additional seating.

This three seasons addition is a great sunroom during the warmer months.
Großer Klassischer Wintergarten ohne Kamin mit Vinylboden, normaler Decke und grauem Boden in Sonstige
Großer Klassischer Wintergarten ohne Kamin mit Vinylboden, normaler Decke und grauem Boden in Sonstige

This lovely room is found on the other side of the two-sided fireplace and is encased in glass on 3 sides. Marvin Integrity windows and Marvin doors are trimmed out in White Dove, which compliments the ceiling's shiplap and the white overgrouted stone fireplace. Its a lovely place to relax at any time of the day!
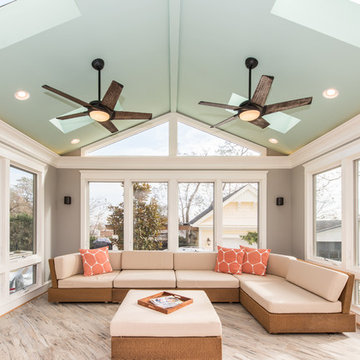
Susie Soleimani Photography
Großer Klassischer Wintergarten ohne Kamin mit Keramikboden, Oberlicht und grauem Boden in Washington, D.C.
Großer Klassischer Wintergarten ohne Kamin mit Keramikboden, Oberlicht und grauem Boden in Washington, D.C.
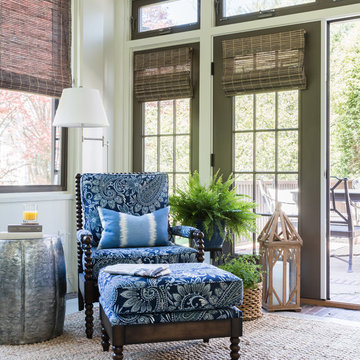
Jessica Delaney Photography
Mittelgroßer Klassischer Wintergarten mit Backsteinboden, normaler Decke und grauem Boden in Boston
Mittelgroßer Klassischer Wintergarten mit Backsteinboden, normaler Decke und grauem Boden in Boston
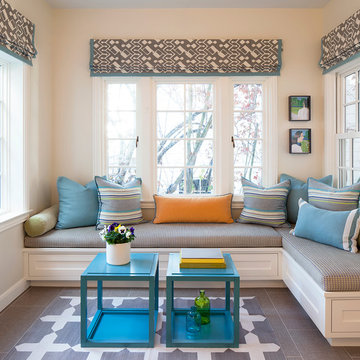
Architect: John Lum Architecture
Photographer: Isabelle Eubanks
Kleiner Klassischer Wintergarten ohne Kamin mit Keramikboden, normaler Decke und grauem Boden in San Francisco
Kleiner Klassischer Wintergarten ohne Kamin mit Keramikboden, normaler Decke und grauem Boden in San Francisco

Robert Benson For Charles Hilton Architects
From grand estates, to exquisite country homes, to whole house renovations, the quality and attention to detail of a "Significant Homes" custom home is immediately apparent. Full time on-site supervision, a dedicated office staff and hand picked professional craftsmen are the team that take you from groundbreaking to occupancy. Every "Significant Homes" project represents 45 years of luxury homebuilding experience, and a commitment to quality widely recognized by architects, the press and, most of all....thoroughly satisfied homeowners. Our projects have been published in Architectural Digest 6 times along with many other publications and books. Though the lion share of our work has been in Fairfield and Westchester counties, we have built homes in Palm Beach, Aspen, Maine, Nantucket and Long Island.
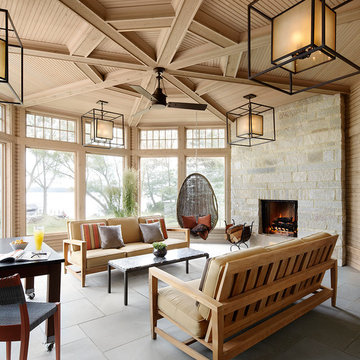
The fireplace in this airy sunroom features Buechel Stone's Fond du Lac Tailored Blend in coursed heights with Fond du Lac Cut Stone details. Click on the tags to see more at www.buechelstone.com/shoppingcart/products/Fond-du-Lac-Ta... & www.buechelstone.com/shoppingcart/products/Fond-du-Lac-Cu...
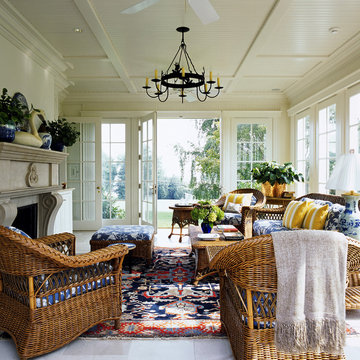
Photography: Erik Kvalsvik
Interiors: Johnson-Berman Interior Design
Klassischer Wintergarten mit normaler Decke und grauem Boden in Baltimore
Klassischer Wintergarten mit normaler Decke und grauem Boden in Baltimore
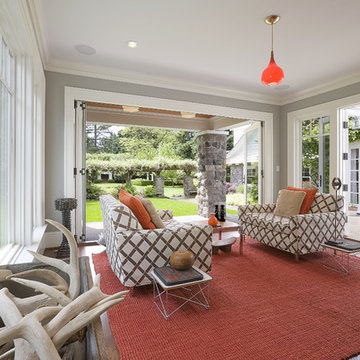
The bi-fold doors to the back and the French doors to the side give this newly added sun room the feeling of being an outdoor space. The wrap around porch makes this a perfect area for entertaining.

Kleiner Klassischer Wintergarten mit hellem Holzboden, Kamin, Kaminumrandung aus Stein, normaler Decke und grauem Boden in Sonstige

Contemporary style four-season sunroom addition can be used year-round for hosting family gatherings, entertaining friends, or relaxing with a good book while enjoying the inviting views of the landscaped backyard and outdoor patio area. The gable roof sunroom addition features trapezoid windows, a white vaulted tongue and groove ceiling and a blue gray porcelain paver floor tile from Landmark’s Frontier20 collection. A luxurious ventless fireplace, finished in a white split limestone veneer surround with a brown stained custom cedar floating mantle, functions as the focal point and blends in beautifully with the neutral color palette of the custom-built sunroom and chic designer furnishings. All the windows are custom fit with remote controlled smart window shades for energy efficiency and functionality.
Klassischer Wintergarten mit grauem Boden Ideen und Design
1