Klassische Esszimmer mit unterschiedlichen Kaminen Ideen und Design
Suche verfeinern:
Budget
Sortieren nach:Heute beliebt
1 – 20 von 10.171 Fotos
1 von 3

Geschlossenes, Mittelgroßes Klassisches Esszimmer mit blauer Wandfarbe, braunem Holzboden und Kamin in New York
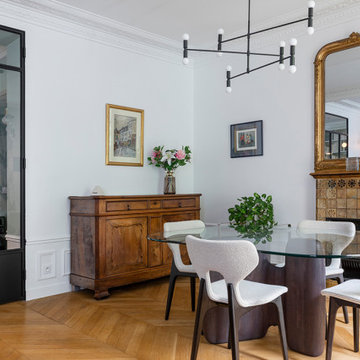
Klassisches Esszimmer mit weißer Wandfarbe, hellem Holzboden, Kaminofen und gefliester Kaminumrandung in Paris

A curved leather bench is paired with side chairs. The chair backs are upholstered in the same leather with nailhead trim. The Window Pinnacle Clad Series casement windows are 9' tall and include a 28" tall fixed awning window on the bottom and a 78" tall casement on top.
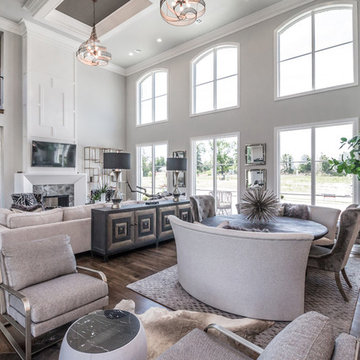
• SEE THROUGH FIREPLACE WITH CUSTOM TRIMMED MANTLE AND MARBLE SURROUND
• TWO STORY CEILING WITH CUSTOM DESIGNED WINDOW WALLS
• CUSTOM TRIMMED ACCENT COLUMNS
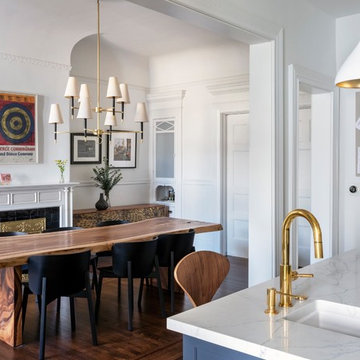
Interior Design: Ilana Cohen | Styling & Photos: Sarah Owen
Klassisches Esszimmer mit weißer Wandfarbe, braunem Holzboden, Kamin, gefliester Kaminumrandung und braunem Boden in San Francisco
Klassisches Esszimmer mit weißer Wandfarbe, braunem Holzboden, Kamin, gefliester Kaminumrandung und braunem Boden in San Francisco
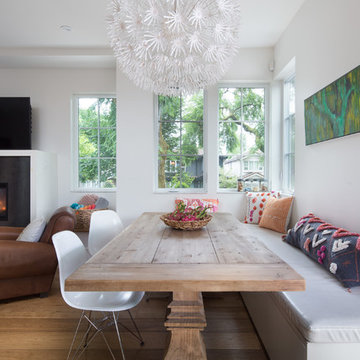
Offenes, Kleines Klassisches Esszimmer mit weißer Wandfarbe, Kamin, Kaminumrandung aus Metall, hellem Holzboden und beigem Boden in Vancouver
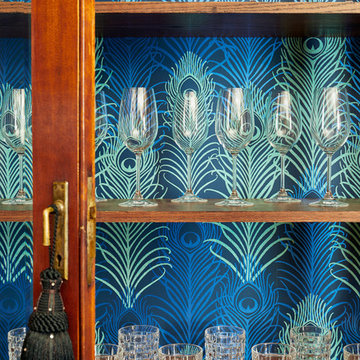
Geschlossenes, Mittelgroßes Klassisches Esszimmer mit Kamin, gefliester Kaminumrandung und bunten Wänden in New York
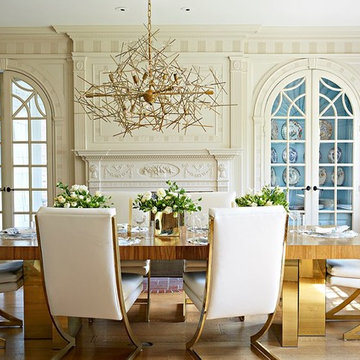
Interior Design, Janet Gridley. modern colonial dining room. photo maura mcevoy
Geschlossenes Klassisches Esszimmer mit blauer Wandfarbe, Kamin und braunem Holzboden in Sonstige
Geschlossenes Klassisches Esszimmer mit blauer Wandfarbe, Kamin und braunem Holzboden in Sonstige

Existing tumbled limestone tiles were removed from the fireplace & hearth and replaced with new taupe colored brick-like 2x8 ceramic tile. A new reclaimed rustic beam installed for mantle. To add even more architectural detail to the fireplace painted shiplap boards were installed over existing drywall.
Marshall Skinner, Marshall Evan Photography
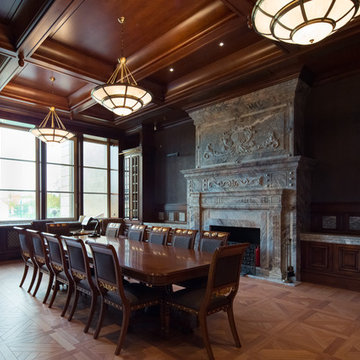
Архитектурная студия: Artechnology
Geschlossenes, Geräumiges Klassisches Esszimmer mit brauner Wandfarbe, braunem Holzboden, Kaminumrandung aus Stein, braunem Boden und Kamin in Moskau
Geschlossenes, Geräumiges Klassisches Esszimmer mit brauner Wandfarbe, braunem Holzboden, Kaminumrandung aus Stein, braunem Boden und Kamin in Moskau
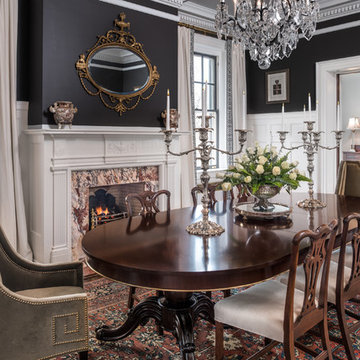
Michael Patch
Geschlossenes Klassisches Esszimmer mit schwarzer Wandfarbe, dunklem Holzboden, Kamin, Kaminumrandung aus Stein und braunem Boden in Sonstige
Geschlossenes Klassisches Esszimmer mit schwarzer Wandfarbe, dunklem Holzboden, Kamin, Kaminumrandung aus Stein und braunem Boden in Sonstige
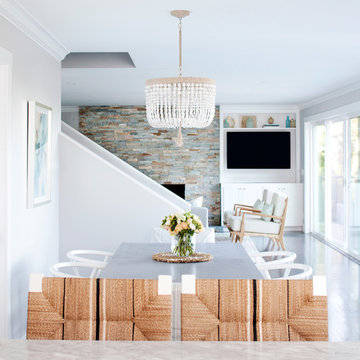
“In the dining area we used a beaded chandelier with natural hemp detailing as well as a jute rug, and in the kitchen we chose woven abaca counter stools and rustic wood accents.”
Helynn Ospina Photography
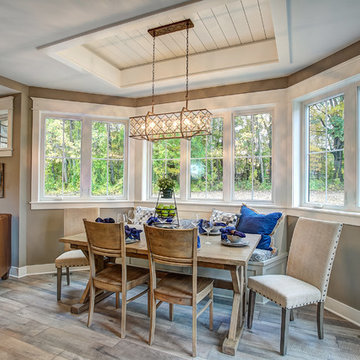
Klassische Wohnküche mit beiger Wandfarbe, hellem Holzboden, Kamin und Kaminumrandung aus Stein in Grand Rapids
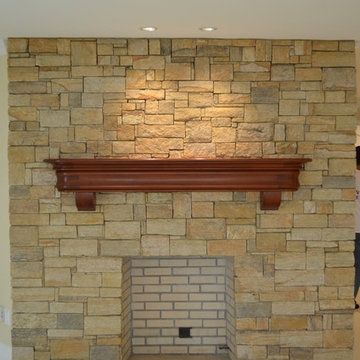
Custom mahogany mantle created by our in-house craftsman.
Große Klassische Wohnküche mit Kaminumrandung aus Holz, beiger Wandfarbe, Teppichboden und Kamin in Providence
Große Klassische Wohnküche mit Kaminumrandung aus Holz, beiger Wandfarbe, Teppichboden und Kamin in Providence
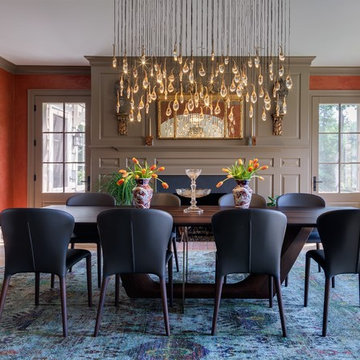
Photography by Michael Biondo
Klassische Wohnküche mit oranger Wandfarbe, hellem Holzboden, Kamin und Kaminumrandung aus Stein in New York
Klassische Wohnküche mit oranger Wandfarbe, hellem Holzboden, Kamin und Kaminumrandung aus Stein in New York
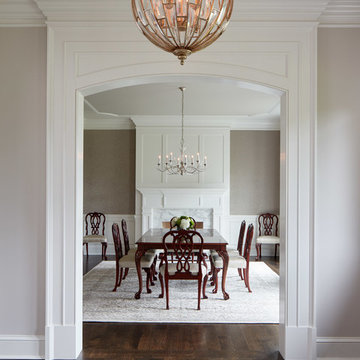
Reynolds Cabinetry and Millwork -- Photography by Nathan Kirkman
Klassisches Esszimmer mit dunklem Holzboden, grauer Wandfarbe und Kamin in Chicago
Klassisches Esszimmer mit dunklem Holzboden, grauer Wandfarbe und Kamin in Chicago
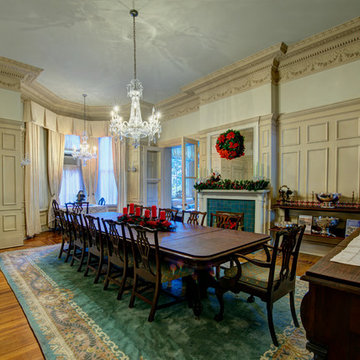
The dining room received structural work on the flooring, as well as new steel beams in the ceiling. - Plumb Square Builders
Geschlossenes, Geräumiges Klassisches Esszimmer mit beiger Wandfarbe, braunem Holzboden, Kamin und gefliester Kaminumrandung in Washington, D.C.
Geschlossenes, Geräumiges Klassisches Esszimmer mit beiger Wandfarbe, braunem Holzboden, Kamin und gefliester Kaminumrandung in Washington, D.C.
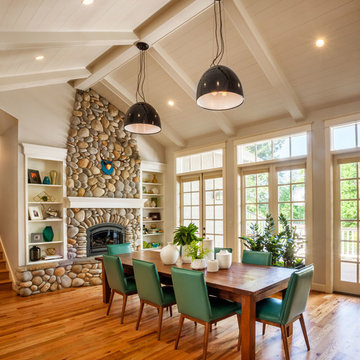
Offenes, Mittelgroßes Klassisches Esszimmer mit weißer Wandfarbe, Kaminumrandung aus Stein, braunem Holzboden und Kaminofen in Portland
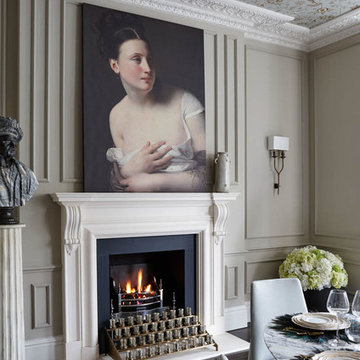
Jake Fitzjones Photography
Klassisches Esszimmer mit dunklem Holzboden, Kamin und beiger Wandfarbe in London
Klassisches Esszimmer mit dunklem Holzboden, Kamin und beiger Wandfarbe in London

This unique city-home is designed with a center entry, flanked by formal living and dining rooms on either side. An expansive gourmet kitchen / great room spans the rear of the main floor, opening onto a terraced outdoor space comprised of more than 700SF.
The home also boasts an open, four-story staircase flooded with natural, southern light, as well as a lower level family room, four bedrooms (including two en-suite) on the second floor, and an additional two bedrooms and study on the third floor. A spacious, 500SF roof deck is accessible from the top of the staircase, providing additional outdoor space for play and entertainment.
Due to the location and shape of the site, there is a 2-car, heated garage under the house, providing direct entry from the garage into the lower level mudroom. Two additional off-street parking spots are also provided in the covered driveway leading to the garage.
Designed with family living in mind, the home has also been designed for entertaining and to embrace life's creature comforts. Pre-wired with HD Video, Audio and comprehensive low-voltage services, the home is able to accommodate and distribute any low voltage services requested by the homeowner.
This home was pre-sold during construction.
Steve Hall, Hedrich Blessing
Klassische Esszimmer mit unterschiedlichen Kaminen Ideen und Design
1