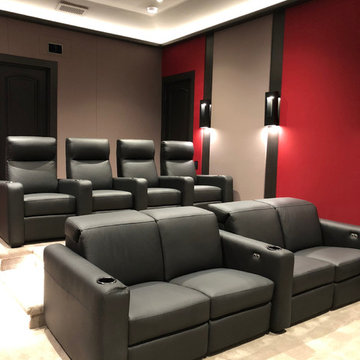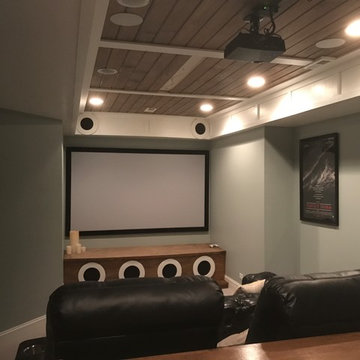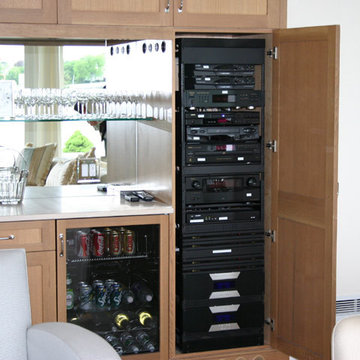Klassisches Heimkino Ideen und Design
Suche verfeinern:
Budget
Sortieren nach:Heute beliebt
121 – 140 von 21.683 Fotos
1 von 2
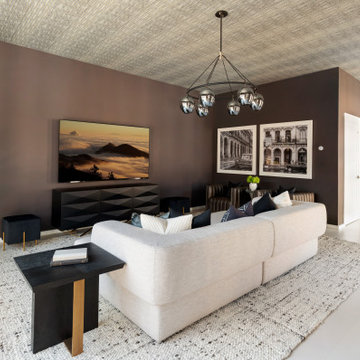
The rooftop entertainment level features a dream movie viewing room, a large wet bar, and a 2000-square-foot roof deck ready for company.
Großes Klassisches Heimkino mit brauner Wandfarbe und TV-Wand in Philadelphia
Großes Klassisches Heimkino mit brauner Wandfarbe und TV-Wand in Philadelphia
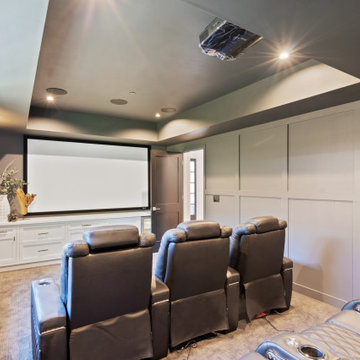
Abgetrenntes Klassisches Heimkino mit grauer Wandfarbe, Teppichboden, Leinwand und beigem Boden in San Francisco
Finden Sie den richtigen Experten für Ihr Projekt

Designed by - Office of Contemporary Architecture
Photographed by - Ravi Chouhan, Sapna Jain
Abgetrenntes Klassisches Heimkino mit beiger Wandfarbe, Teppichboden, Leinwand und grauem Boden in Bangalore
Abgetrenntes Klassisches Heimkino mit beiger Wandfarbe, Teppichboden, Leinwand und grauem Boden in Bangalore
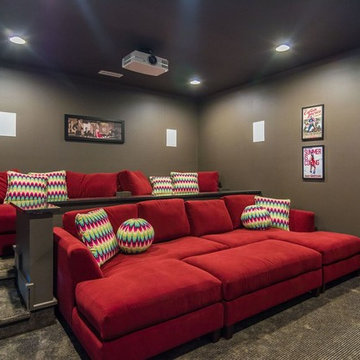
Mittelgroßes, Abgetrenntes Klassisches Heimkino mit grauer Wandfarbe, Teppichboden, Leinwand und grauem Boden in Sonstige
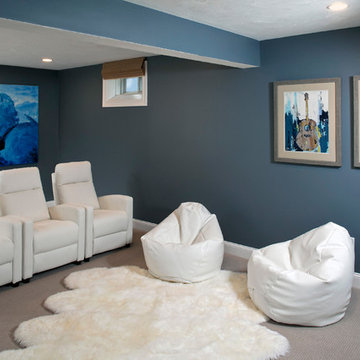
Jeff Thibauth
Abgetrenntes Klassisches Heimkino mit blauer Wandfarbe, Teppichboden und grauem Boden in Boston
Abgetrenntes Klassisches Heimkino mit blauer Wandfarbe, Teppichboden und grauem Boden in Boston
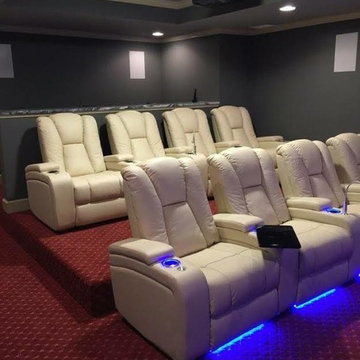
Mittelgroßes, Abgetrenntes Klassisches Heimkino mit grauer Wandfarbe, Teppichboden, Leinwand und rotem Boden in Atlanta
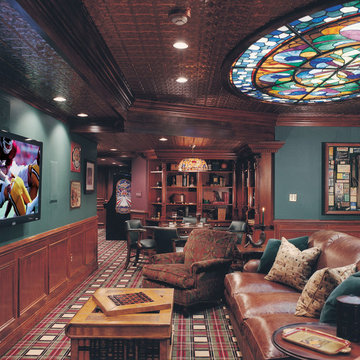
Großes, Offenes Klassisches Heimkino mit grüner Wandfarbe, Teppichboden, TV-Wand und buntem Boden in Sonstige
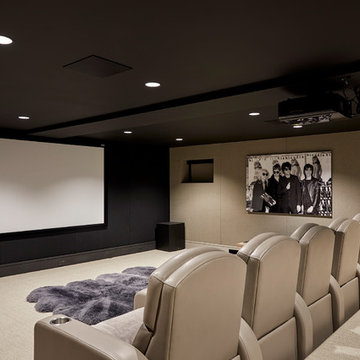
Mittelgroßes, Abgetrenntes Klassisches Heimkino mit schwarzer Wandfarbe, Teppichboden, Leinwand und beigem Boden in New York
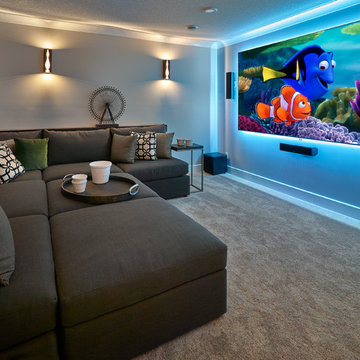
Großes, Abgetrenntes Klassisches Heimkino mit grauer Wandfarbe, Teppichboden, TV-Wand und beigem Boden in Edmonton
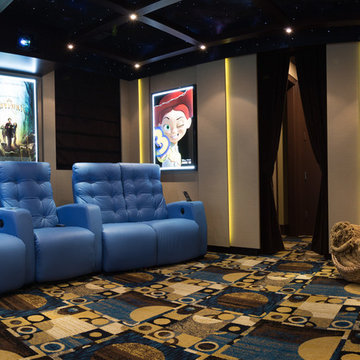
Room Size: 13.9′ x 13.9′
This small, square room proves we can create a home theater in any space. The client was afraid the room was too small for a true home theater experience. Normally, it is very difficult to achieve a good viewing experience when the screen is a short distance from the seating. The small, square room also posed an incredible acoustical challenge. However, we converted the bedroom and bathroom into a full theater with viewing room and movie munchies area behind tie-back drapes.
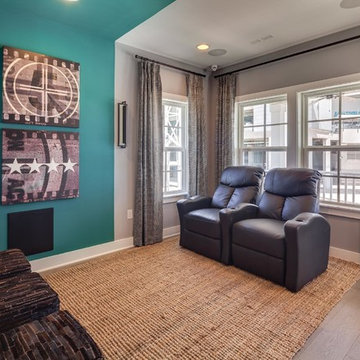
Mittelgroßes, Offenes Klassisches Heimkino mit TV-Wand, bunten Wänden und hellem Holzboden in Jacksonville
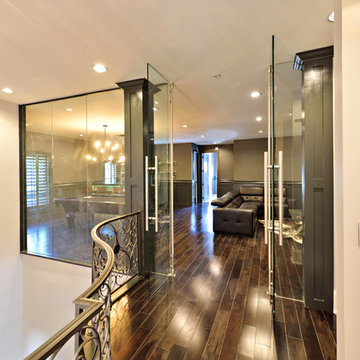
The remodel of this home included changes to almost every interior space as well as some exterior portions of the home. We worked closely with the homeowner to totally transform the home from a dated traditional look to a more contemporary, open design. This involved the removal of interior walls and adding lots of glass to maximize natural light and views to the exterior. The entry door was emphasized to be more visible from the street. The kitchen was completely redesigned with taller cabinets and more neutral tones for a brighter look. The lofted "Club Room" is a major feature of the home, accommodating a billiards table, movie projector and full wet bar. All of the bathrooms in the home were remodeled as well. Updates also included adding a covered lanai, outdoor kitchen, and living area to the back of the home.
Photo taken by Alex Andreakos of Design Styles Architecture
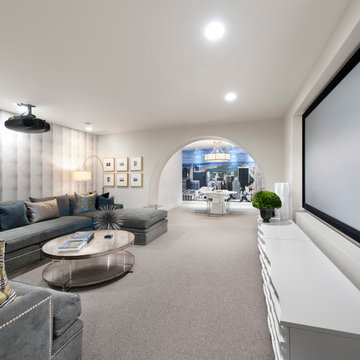
Michael Braun
Klassisches Heimkino mit weißer Wandfarbe, Teppichboden, Leinwand und grauem Boden in Minneapolis
Klassisches Heimkino mit weißer Wandfarbe, Teppichboden, Leinwand und grauem Boden in Minneapolis
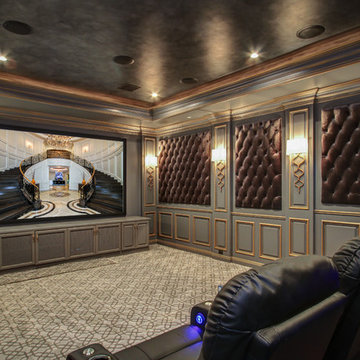
UNKNOWN
Mittelgroßes, Abgetrenntes Klassisches Heimkino mit grauer Wandfarbe, Teppichboden und Leinwand in Los Angeles
Mittelgroßes, Abgetrenntes Klassisches Heimkino mit grauer Wandfarbe, Teppichboden und Leinwand in Los Angeles
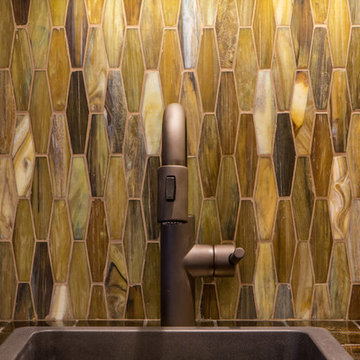
A Media Room is the perfect place to add dramatic color and rich, masculine accents and the feeling of a true bachelor pad. Perfect for entertaining, this room offers a bar, media equipment and will accommodate up to 12 people. To achieve this style we incorporated a wall of glass tile and bar. A large sectional offers lots of pillows for movie watchers. Backlit movie posters on canvas add theatre ambience. Just add popcorn and you are good to go.
In this remodel the existing media room was attached to the home via a new vestibule and stairway. The entire room was resurfaced and revamped. We added thick wool carpeting for better acoustics, repainted top to bottom, added beautifully hand-carved custom wooden barn doors as well as a wet bar in the back of the room. A full wall of mosaic glass tile in the back of the media room is lit by LED tape lighting which is built-into the custom wood shelves. Warm tones of olive green, oranges, browns and golds as well as custom-built tables and barstools make this room feel like a “man-cave”. A custom designed bar height table that sits behind the sectional was commissioned to match the new barn doors. This bar table adds extra seating to the room. Adjacent the movie screen, a custom fabric panel was constructed and hides the media tower and cables. It matches the blackout Roman shades, which keep out light and nearly disappear into the wall. Photography by Erika Bierman
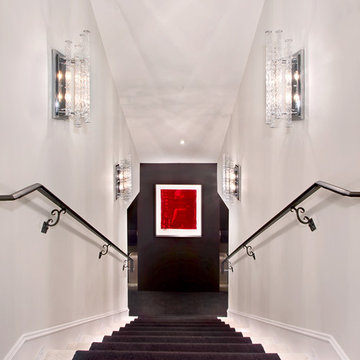
Photo Credit: Jeri Kroegel
Mittelgroßes, Abgetrenntes Klassisches Heimkino mit Leinwand, weißer Wandfarbe und Teppichboden in Los Angeles
Mittelgroßes, Abgetrenntes Klassisches Heimkino mit Leinwand, weißer Wandfarbe und Teppichboden in Los Angeles
Klassisches Heimkino Ideen und Design
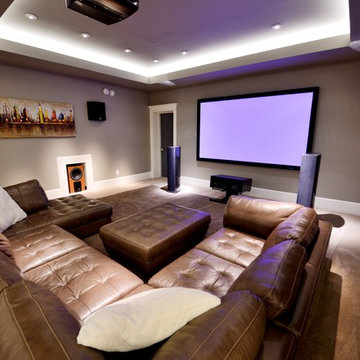
Designed and built by Terramor Homes in Raleigh, NC. We wanted a theater like area, but without the formality of theater seats. We designed the room to accommodate for a large 3 sided, low back modern-lined leather sectional. This was the perfect comfortable seating to accomplish full view of the full wall screened projector theater area as well as seating for game nights and any other casual family relaxing. Behind that space with full accessibility, we created a bar that served the purpose of seating and again, impressive creations.
Photography: M. Eric Honeycutt
7
