Klassisches Heimkino mit beigem Boden Ideen und Design
Suche verfeinern:
Budget
Sortieren nach:Heute beliebt
201 – 220 von 795 Fotos
1 von 3
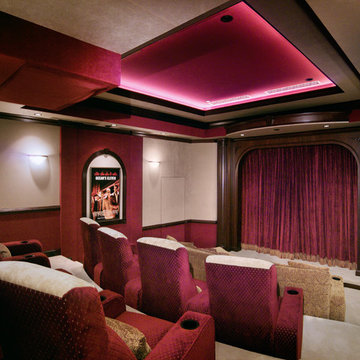
Imagine having this media room in your home! Custom Home theater in traditional home in Princeton, New Jersey built by Baxter Construction
Mittelgroßes, Abgetrenntes Klassisches Heimkino mit beiger Wandfarbe, Teppichboden, Leinwand und beigem Boden in Kansas City
Mittelgroßes, Abgetrenntes Klassisches Heimkino mit beiger Wandfarbe, Teppichboden, Leinwand und beigem Boden in Kansas City
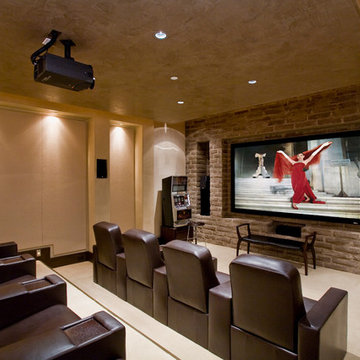
Klassisches Heimkino mit beiger Wandfarbe, Teppichboden, beigem Boden und Leinwand in Phoenix
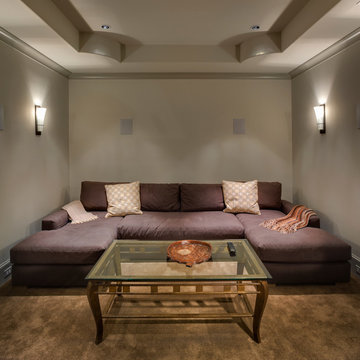
Michael Hart
Mittelgroßes, Abgetrenntes Klassisches Heimkino mit grauer Wandfarbe, Teppichboden und beigem Boden in Houston
Mittelgroßes, Abgetrenntes Klassisches Heimkino mit grauer Wandfarbe, Teppichboden und beigem Boden in Houston
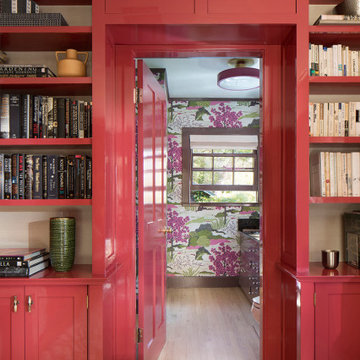
This large gated estate includes one of the original Ross cottages that served as a summer home for people escaping San Francisco's fog. We took the main residence built in 1941 and updated it to the current standards of 2020 while keeping the cottage as a guest house. A massive remodel in 1995 created a classic white kitchen. To add color and whimsy, we installed window treatments fabricated from a Josef Frank citrus print combined with modern furnishings. Throughout the interiors, foliate and floral patterned fabrics and wall coverings blur the inside and outside worlds.
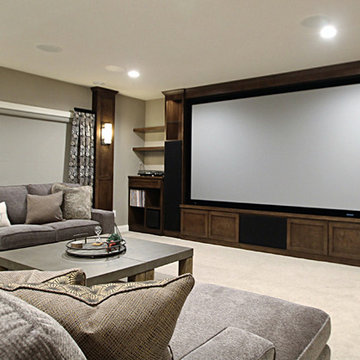
Geräumiges, Offenes Klassisches Heimkino mit beiger Wandfarbe, Teppichboden, Leinwand und beigem Boden in Minneapolis
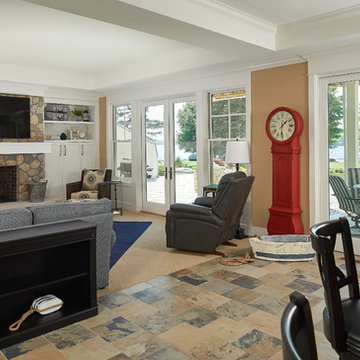
A comfortably-scaled family room with built-ins and great walkout doors to the lake
Photo by Ashley Avila Photography
Klassisches Heimkino mit beiger Wandfarbe, Keramikboden, TV-Wand und beigem Boden in Grand Rapids
Klassisches Heimkino mit beiger Wandfarbe, Keramikboden, TV-Wand und beigem Boden in Grand Rapids
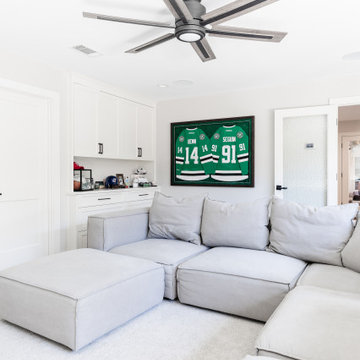
This 1964 Preston Hollow home was in the perfect location and had great bones but was not perfect for this family that likes to entertain. They wanted to open up their kitchen up to the den and entry as much as possible, as it was small and completely closed off. They needed significant wine storage and they did want a bar area but not where it was currently located. They also needed a place to stage food and drinks outside of the kitchen. There was a formal living room that was not necessary and a formal dining room that they could take or leave. Those spaces were opened up, the previous formal dining became their new home office, which was previously in the master suite. The master suite was completely reconfigured, removing the old office, and giving them a larger closet and beautiful master bathroom. The game room, which was converted from the garage years ago, was updated, as well as the bathroom, that used to be the pool bath. The closet space in that room was redesigned, adding new built-ins, and giving us more space for a larger laundry room and an additional mudroom that is now accessible from both the game room and the kitchen! They desperately needed a pool bath that was easily accessible from the backyard, without having to walk through the game room, which they had to previously use. We reconfigured their living room, adding a full bathroom that is now accessible from the backyard, fixing that problem. We did a complete overhaul to their downstairs, giving them the house they had dreamt of!
As far as the exterior is concerned, they wanted better curb appeal and a more inviting front entry. We changed the front door, and the walkway to the house that was previously slippery when wet and gave them a more open, yet sophisticated entry when you walk in. We created an outdoor space in their backyard that they will never want to leave! The back porch was extended, built a full masonry fireplace that is surrounded by a wonderful seating area, including a double hanging porch swing. The outdoor kitchen has everything they need, including tons of countertop space for entertaining, and they still have space for a large outdoor dining table. The wood-paneled ceiling and the mix-matched pavers add a great and unique design element to this beautiful outdoor living space. Scapes Incorporated did a fabulous job with their backyard landscaping, making it a perfect daily escape. They even decided to add turf to their entire backyard, keeping minimal maintenance for this busy family. The functionality this family now has in their home gives the true meaning to Living Better Starts Here™.
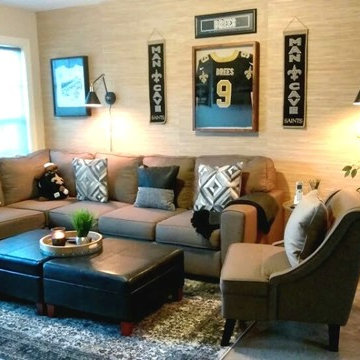
Kleines, Abgetrenntes Klassisches Heimkino mit beiger Wandfarbe, Teppichboden und beigem Boden in Raleigh
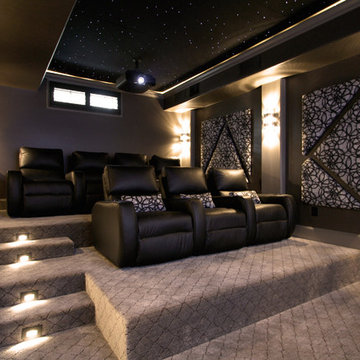
Nothing beats having the ultimate media room in your own home. This impressive home theater was custom designed with the movie buff, sports fan and gamer in mind and features oversized, stadium seating, custom acoustic panels, a gorgeous fiber optic star ceiling and a high end automated lighting system that creates the perfect entertaining experience with the push of a button. The Sony 4K Ultra HD Projector combined with a high performing audio system and 135 inch screen bring lifelike entertainment directly to you and is a surefire way to make any film night you host unforgettable. Adding to the experience is a convenient snack bar area with a 3 flavor soda fountain and convenient under counter ice maker.
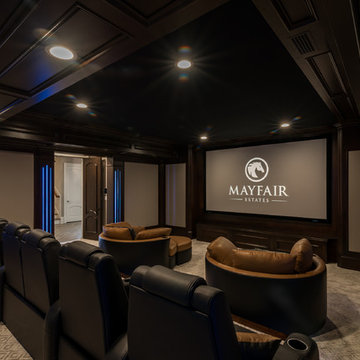
Soundproof Home Theater, Roxul Insulation, Elite Home Theater Chairs and Cuddle Couches, LED Decorative Columns, Upholstered Walls, Sony Projector
Großes, Abgetrenntes Klassisches Heimkino mit beiger Wandfarbe, Teppichboden, Leinwand und beigem Boden in Atlanta
Großes, Abgetrenntes Klassisches Heimkino mit beiger Wandfarbe, Teppichboden, Leinwand und beigem Boden in Atlanta
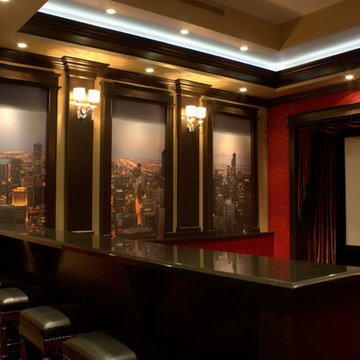
Mittelgroßes, Abgetrenntes Klassisches Heimkino mit beiger Wandfarbe, Teppichboden, Leinwand und beigem Boden in Miami
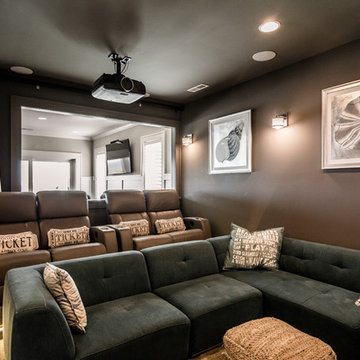
Großes, Abgetrenntes Klassisches Heimkino mit beiger Wandfarbe, Teppichboden, Leinwand und beigem Boden in Sonstige
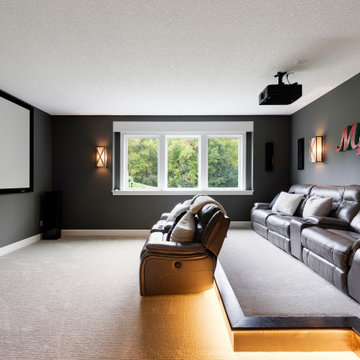
Built by Pillar Homes
Photography by Spacecrafting Photography
Mittelgroßes, Abgetrenntes Klassisches Heimkino mit schwarzer Wandfarbe, Teppichboden, Leinwand und beigem Boden in Minneapolis
Mittelgroßes, Abgetrenntes Klassisches Heimkino mit schwarzer Wandfarbe, Teppichboden, Leinwand und beigem Boden in Minneapolis
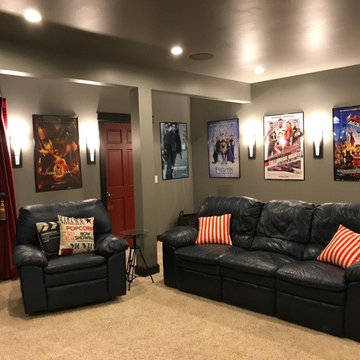
Looking for creative ideas, this family needed a space to use for entertaining and spend quality time together in. Starting out as a kids playroom, we worked with them to develop ideas to add function, organization, and most importantly, a fun space for the whole family to enjoy. The idea of a movie room was the perfect choice! We worked with a local AV company to add a large flatscreen TV, hidden/ integrated surround sound, and a control room in the closet. We also added new light fixtures, paint, custom window treatments, all with the inspiration to make the space feel like an old movie theater. We reused their existing furniture from their finished basement and added décor items and a convenient popcorn/candy bar. The custom designed closet created a space for movies, blankets/ pillows, games, and also house the controls for their entertainment center.
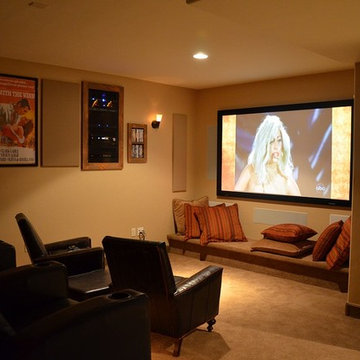
Small Media Room Remodel.
Mittelgroßes, Abgetrenntes Klassisches Heimkino mit Teppichboden, Leinwand, grauer Wandfarbe und beigem Boden in Denver
Mittelgroßes, Abgetrenntes Klassisches Heimkino mit Teppichboden, Leinwand, grauer Wandfarbe und beigem Boden in Denver
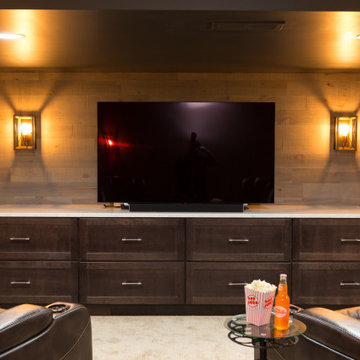
Home theater in Elgin basement with movie recliners, wall sconces, and wood accent wall paneling.
Mittelgroßes, Abgetrenntes Klassisches Heimkino mit grauer Wandfarbe, Teppichboden, TV-Wand und beigem Boden in Chicago
Mittelgroßes, Abgetrenntes Klassisches Heimkino mit grauer Wandfarbe, Teppichboden, TV-Wand und beigem Boden in Chicago
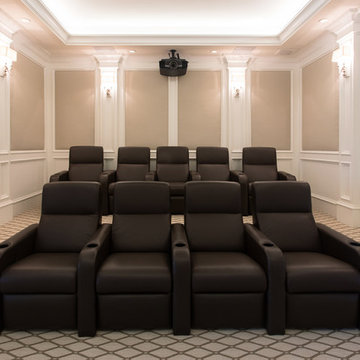
Mittelgroßes, Abgetrenntes Klassisches Heimkino mit beiger Wandfarbe, Teppichboden, Leinwand und beigem Boden in San Diego
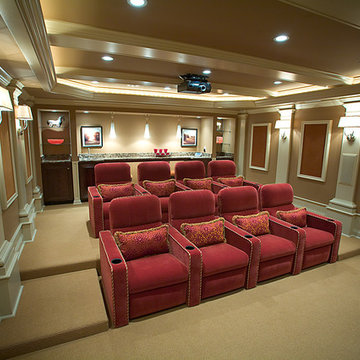
BZ Dwiecki
Großes, Abgetrenntes Klassisches Heimkino mit brauner Wandfarbe, Teppichboden, Leinwand und beigem Boden in Grand Rapids
Großes, Abgetrenntes Klassisches Heimkino mit brauner Wandfarbe, Teppichboden, Leinwand und beigem Boden in Grand Rapids
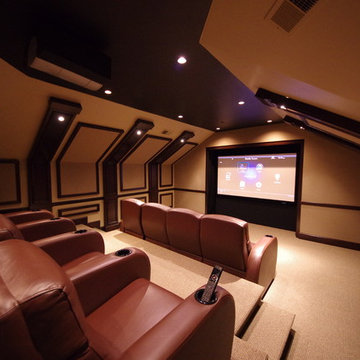
Großes, Abgetrenntes Klassisches Heimkino mit beiger Wandfarbe, Teppichboden, Leinwand und beigem Boden in Sonstige
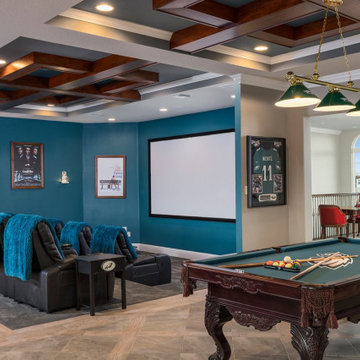
Custom home theater and game room combo, Reunion Resort Kissimmee FL by Landmark Custom Builder & Remodeling
Großes, Offenes Klassisches Heimkino mit blauer Wandfarbe, Porzellan-Bodenfliesen, Leinwand und beigem Boden in Orlando
Großes, Offenes Klassisches Heimkino mit blauer Wandfarbe, Porzellan-Bodenfliesen, Leinwand und beigem Boden in Orlando
Klassisches Heimkino mit beigem Boden Ideen und Design
11