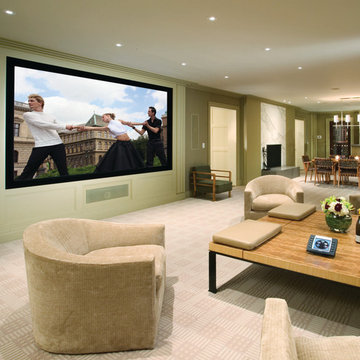Klassisches Heimkino mit Leinwand Ideen und Design
Suche verfeinern:
Budget
Sortieren nach:Heute beliebt
41 – 60 von 3.812 Fotos
1 von 3
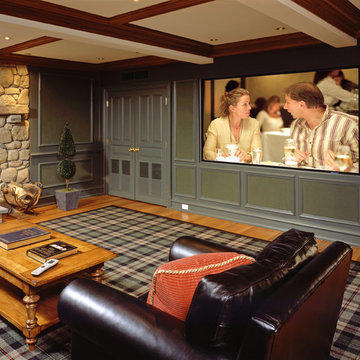
Großes, Abgetrenntes Klassisches Heimkino mit grüner Wandfarbe, braunem Holzboden, Leinwand und braunem Boden in New York
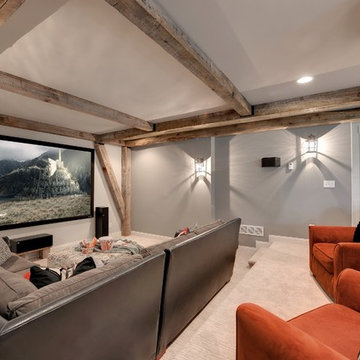
Photos by Spacecrafting
House built by Divine Custom Homes
Großes, Offenes Klassisches Heimkino mit grauer Wandfarbe, Teppichboden und Leinwand in Minneapolis
Großes, Offenes Klassisches Heimkino mit grauer Wandfarbe, Teppichboden und Leinwand in Minneapolis
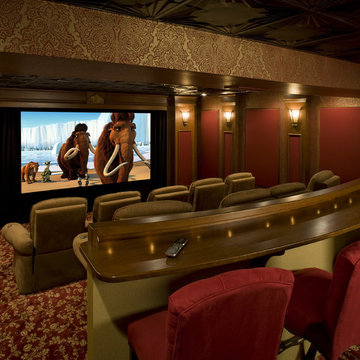
Elegant home theater designed to compliment the English pub decor in the rest of the basement. This project won a National award from NARI. Designed & fabricated in the In-House Cabinet shop of Media Rooms Inc.
Our goal was to not have any audio video components visible in the room. In addition to the audio and video system, we designed and fabricated (in-house) all of the interior elements including: acoustical wall panels, custom columns, wood millwork, proscenium (around the video screen) and custom counter in the rear of the theater room. We also installed a tin ceiling and supplied the carpet and chairs.
We located the audio video components in an in-wall closet and fabricated an acoustical panel door to hide the components from view. The left and right front speakers were built into the decorative columns behind the acoustically transparent fabric. The center channel and subwoofers were built into the proscenium directly behind and below the screen. The side speakers are placed in one of the side decorative columns and the rear speakers were placed in the ceiling. Decorative acoustic panels were placed throughout the room to match the aesthetic and add absorption. We installed wood trim around the panels to add to the elegance of the room.
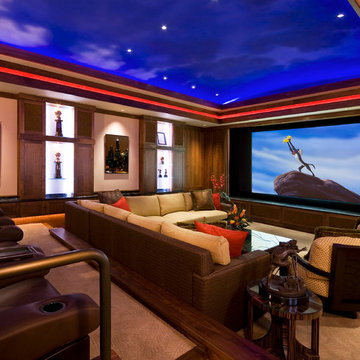
This state-of-the-art home theater elegantly combines an editing bay for film editing and playback, formal theater seating for a proper theater experience, and a less formal lounge area for everyday TV viewing. - See more at: http://www.engenv.com/#pproject.php?prj=4
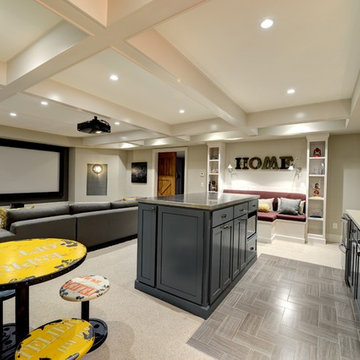
Built out a basement and designed a media room with a reading nook and a bar.
Großes, Abgetrenntes Klassisches Heimkino mit brauner Wandfarbe, Teppichboden, Leinwand und grauem Boden in Atlanta
Großes, Abgetrenntes Klassisches Heimkino mit brauner Wandfarbe, Teppichboden, Leinwand und grauem Boden in Atlanta

Brad Montgomery
Großes, Offenes Klassisches Heimkino mit grauer Wandfarbe, Teppichboden, Leinwand und grauem Boden in Salt Lake City
Großes, Offenes Klassisches Heimkino mit grauer Wandfarbe, Teppichboden, Leinwand und grauem Boden in Salt Lake City
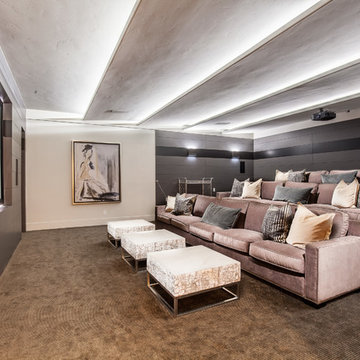
Abgetrenntes, Geräumiges Klassisches Heimkino mit bunten Wänden, Teppichboden, Leinwand und braunem Boden in Las Vegas
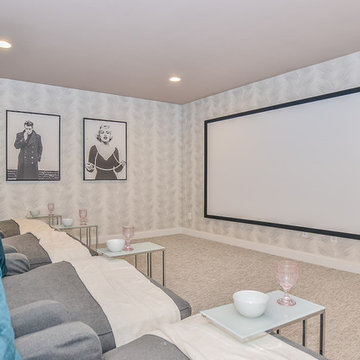
Klassisches Heimkino mit grauer Wandfarbe, Teppichboden und Leinwand in Washington, D.C.
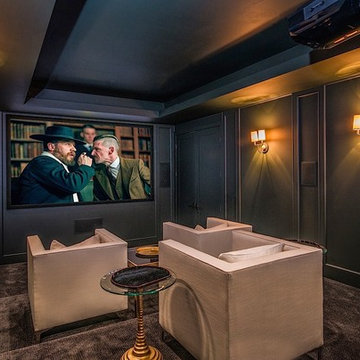
Mittelgroßes, Abgetrenntes Klassisches Heimkino mit schwarzer Wandfarbe, Teppichboden, Leinwand und braunem Boden in Los Angeles
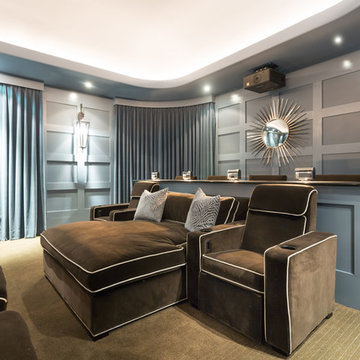
Designers fabricate a custom double chaise lounger -- super-sized for our super star -- so the couple can comfortably lounge together in their home theater. The chaise backs up to a custom bar that encourages dining as well as note-taking during athletic events.
A Bonisolli Photography
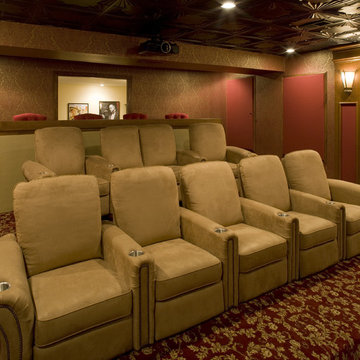
Elegant home theater designed to compliment the English pub decor in the rest of the basement. This project won a National award from NARI. Designed & fabricated in the In-House Cabinet shop of Media Rooms Inc.
Our goal was to not have any audio video components visible in the room. In addition to the audio and video system, we designed and fabricated (in-house) all of the interior elements including: acoustical wall panels, custom columns, wood millwork, proscenium (around the video screen) and custom counter in the rear of the theater room. We also installed a tin ceiling and supplied the carpet and chairs.
We located the audio video components in an in-wall closet and fabricated an acoustical panel door to hide the components from view. The left and right front speakers were built into the decorative columns behind the acoustically transparent fabric. The center channel and subwoofers were built into the proscenium directly behind and below the screen. The side speakers are placed in one of the side decorative columns and the rear speakers were placed in the ceiling. Decorative acoustic panels were placed throughout the room to match the aesthetic and add absorption. We installed wood trim around the panels to add to the elegance of the room.
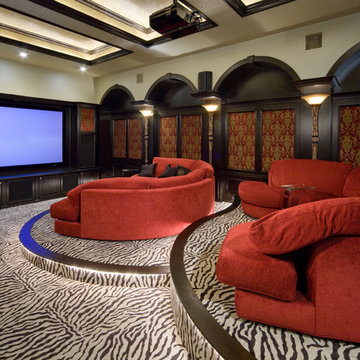
Abgetrenntes Klassisches Heimkino mit Teppichboden, Leinwand und buntem Boden in Orlando
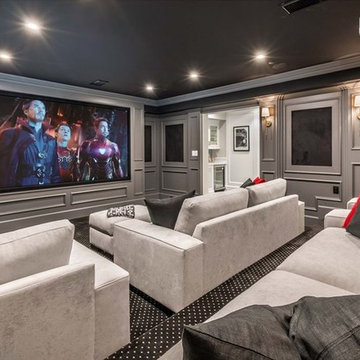
Candy
Großes, Abgetrenntes Klassisches Heimkino mit grauer Wandfarbe, Teppichboden, Leinwand und schwarzem Boden in Los Angeles
Großes, Abgetrenntes Klassisches Heimkino mit grauer Wandfarbe, Teppichboden, Leinwand und schwarzem Boden in Los Angeles
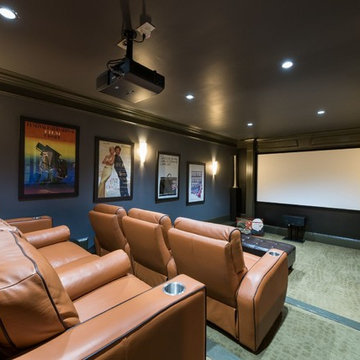
Abgetrenntes Klassisches Heimkino mit grauer Wandfarbe, Leinwand und grünem Boden in Atlanta
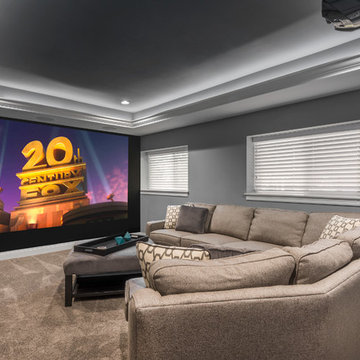
Großes Klassisches Heimkino mit Teppichboden, Leinwand, braunem Boden und grauer Wandfarbe in St. Louis
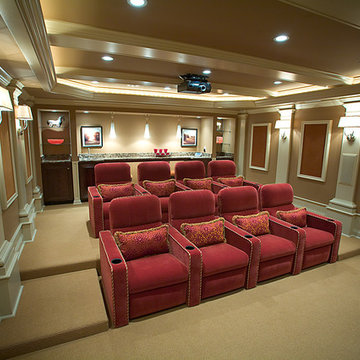
BZ Dwiecki
Großes, Abgetrenntes Klassisches Heimkino mit brauner Wandfarbe, Teppichboden, Leinwand und beigem Boden in Grand Rapids
Großes, Abgetrenntes Klassisches Heimkino mit brauner Wandfarbe, Teppichboden, Leinwand und beigem Boden in Grand Rapids
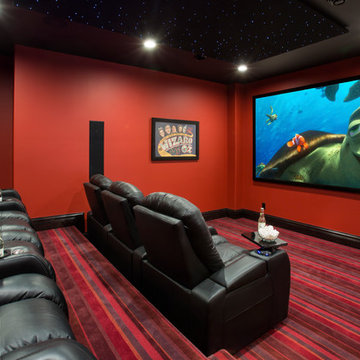
Landmark Photography
Klassisches Heimkino mit roter Wandfarbe, Teppichboden, Leinwand und buntem Boden in Minneapolis
Klassisches Heimkino mit roter Wandfarbe, Teppichboden, Leinwand und buntem Boden in Minneapolis
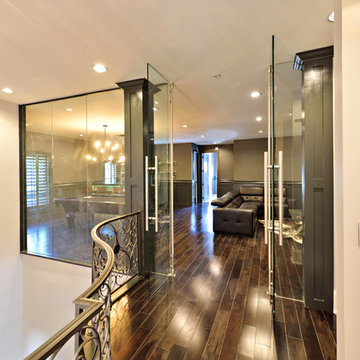
The remodel of this home included changes to almost every interior space as well as some exterior portions of the home. We worked closely with the homeowner to totally transform the home from a dated traditional look to a more contemporary, open design. This involved the removal of interior walls and adding lots of glass to maximize natural light and views to the exterior. The entry door was emphasized to be more visible from the street. The kitchen was completely redesigned with taller cabinets and more neutral tones for a brighter look. The lofted "Club Room" is a major feature of the home, accommodating a billiards table, movie projector and full wet bar. All of the bathrooms in the home were remodeled as well. Updates also included adding a covered lanai, outdoor kitchen, and living area to the back of the home.
Photo taken by Alex Andreakos of Design Styles Architecture
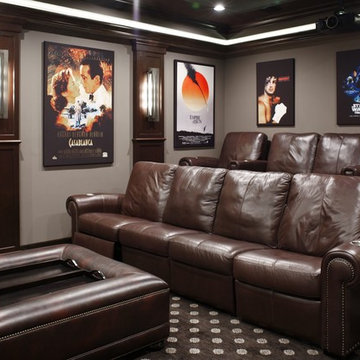
Mittelgroßes, Abgetrenntes Klassisches Heimkino mit Teppichboden, Leinwand, buntem Boden und grauer Wandfarbe in Tampa
Klassisches Heimkino mit Leinwand Ideen und Design
3
