Kleine Arbeitszimmer mit hellem Holzboden Ideen und Design
Suche verfeinern:
Budget
Sortieren nach:Heute beliebt
81 – 100 von 2.792 Fotos
1 von 3
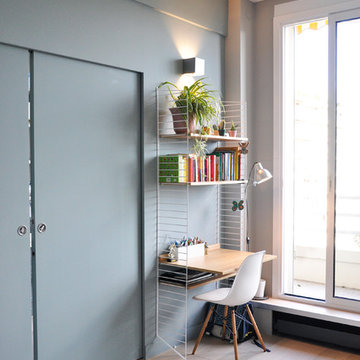
Joanna Zielinska
Kleines Modernes Arbeitszimmer mit Arbeitsplatz, blauer Wandfarbe, hellem Holzboden und freistehendem Schreibtisch in Paris
Kleines Modernes Arbeitszimmer mit Arbeitsplatz, blauer Wandfarbe, hellem Holzboden und freistehendem Schreibtisch in Paris
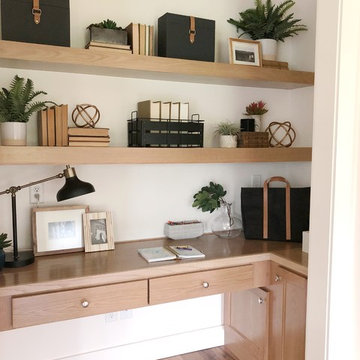
Kleines Arbeitszimmer ohne Kamin mit weißer Wandfarbe, hellem Holzboden, Einbau-Schreibtisch und braunem Boden in Oklahoma City
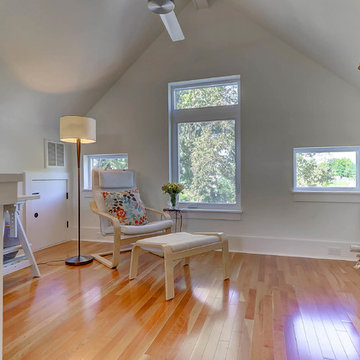
The 70s-modern vibe is carried into the home with their use of cherry, maple, concrete, stone, steel and glass. It features unstained, epoxy-sealed concrete floors, clear maple stairs, and cherry cabinetry and flooring in the loft. Soapstone countertops in kitchen and master bath. The homeowners paid careful attention to perspective when designing the main living area with the soaring ceiling and center beam. Maximum natural lighting and privacy was made possible with picture windows in the kitchen and two bedrooms surrounding the screened courtyard. Clerestory windows were place strategically on the tall walls to take advantage of the vaulted ceilings. An artist’s loft is tucked in the back of the home, with sunset and thunderstorm views of the southwestern sky. And while the homes in this neighborhood have smaller lots and floor plans, this home feels larger because of their architectural choices.
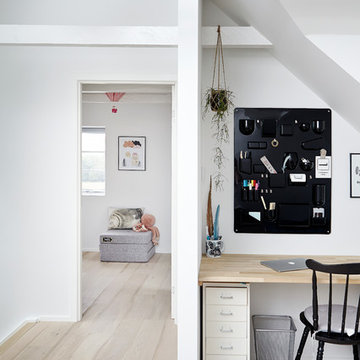
Kleines Nordisches Nähzimmer mit weißer Wandfarbe, hellem Holzboden und freistehendem Schreibtisch in Aarhus
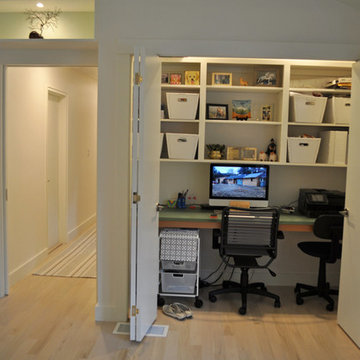
Constructed in two phases, this renovation, with a few small additions, touched nearly every room in this late ‘50’s ranch house. The owners raised their family within the original walls and love the house’s location, which is not far from town and also borders conservation land. But they didn’t love how chopped up the house was and the lack of exposure to natural daylight and views of the lush rear woods. Plus, they were ready to de-clutter for a more stream-lined look. As a result, KHS collaborated with them to create a quiet, clean design to support the lifestyle they aspire to in retirement.
To transform the original ranch house, KHS proposed several significant changes that would make way for a number of related improvements. Proposed changes included the removal of the attached enclosed breezeway (which had included a stair to the basement living space) and the two-car garage it partially wrapped, which had blocked vital eastern daylight from accessing the interior. Together the breezeway and garage had also contributed to a long, flush front façade. In its stead, KHS proposed a new two-car carport, attached storage shed, and exterior basement stair in a new location. The carport is bumped closer to the street to relieve the flush front facade and to allow access behind it to eastern daylight in a relocated rear kitchen. KHS also proposed a new, single, more prominent front entry, closer to the driveway to replace the former secondary entrance into the dark breezeway and a more formal main entrance that had been located much farther down the facade and curiously bordered the bedroom wing.
Inside, low ceilings and soffits in the primary family common areas were removed to create a cathedral ceiling (with rod ties) over a reconfigured semi-open living, dining, and kitchen space. A new gas fireplace serving the relocated dining area -- defined by a new built-in banquette in a new bay window -- was designed to back up on the existing wood-burning fireplace that continues to serve the living area. A shared full bath, serving two guest bedrooms on the main level, was reconfigured, and additional square footage was captured for a reconfigured master bathroom off the existing master bedroom. A new whole-house color palette, including new finishes and new cabinetry, complete the transformation. Today, the owners enjoy a fresh and airy re-imagining of their familiar ranch house.
Photos by Katie Hutchison
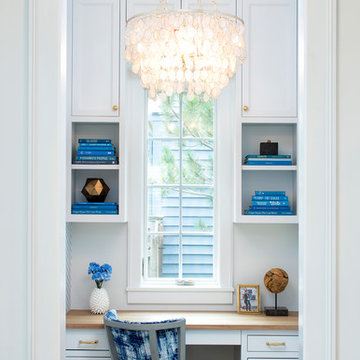
Builder: John Kraemer & Sons | Designer: Ben Nelson | Furnishings: Martha O'Hara Interiors | Photography: Landmark Photography
Kleines Klassisches Arbeitszimmer mit Arbeitsplatz, weißer Wandfarbe, hellem Holzboden und Einbau-Schreibtisch in Minneapolis
Kleines Klassisches Arbeitszimmer mit Arbeitsplatz, weißer Wandfarbe, hellem Holzboden und Einbau-Schreibtisch in Minneapolis
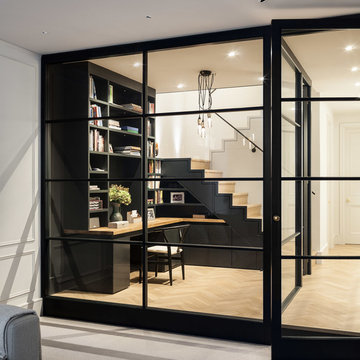
David Butler Photography
Kleines Modernes Arbeitszimmer mit Arbeitsplatz, schwarzer Wandfarbe, hellem Holzboden und Einbau-Schreibtisch in London
Kleines Modernes Arbeitszimmer mit Arbeitsplatz, schwarzer Wandfarbe, hellem Holzboden und Einbau-Schreibtisch in London
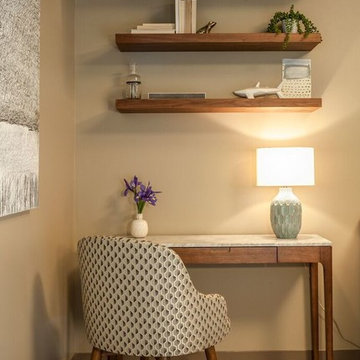
Detail of desk area from cozy bedroom #318 designed for RMH Stanford "Where Hope Has a Home".
Original artwork by Anastasia Faiella.
Photography by Robert Whitworth
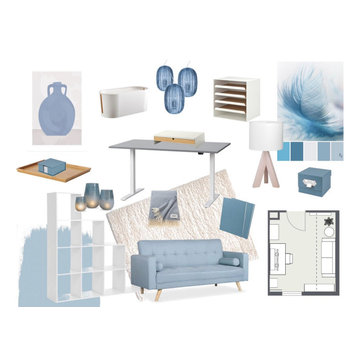
Kleines Klassisches Arbeitszimmer mit Arbeitsplatz, blauer Wandfarbe, hellem Holzboden, freistehendem Schreibtisch und braunem Boden in Hannover
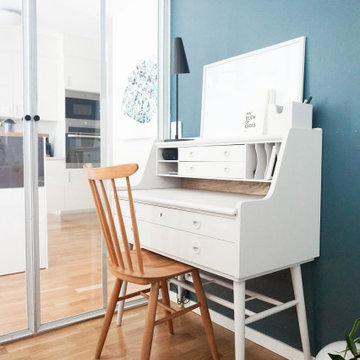
Kleines Modernes Arbeitszimmer mit Arbeitsplatz, blauer Wandfarbe, hellem Holzboden und freistehendem Schreibtisch in Malmö

Kleines Eklektisches Arbeitszimmer mit Arbeitsplatz, blauer Wandfarbe, hellem Holzboden, Einbau-Schreibtisch, beigem Boden und freigelegten Dachbalken in London
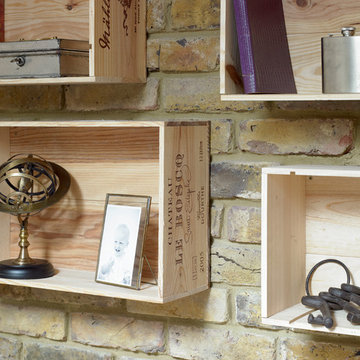
Photographer: Nick Smith
Kleines Eklektisches Arbeitszimmer mit Arbeitsplatz, beiger Wandfarbe, hellem Holzboden, Einbau-Schreibtisch und beigem Boden in London
Kleines Eklektisches Arbeitszimmer mit Arbeitsplatz, beiger Wandfarbe, hellem Holzboden, Einbau-Schreibtisch und beigem Boden in London
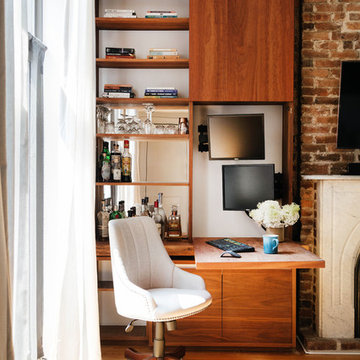
Nick Glimenakis
Kleines Country Arbeitszimmer mit Einbau-Schreibtisch, hellem Holzboden, Kamin und Kaminumrandung aus Backstein in New York
Kleines Country Arbeitszimmer mit Einbau-Schreibtisch, hellem Holzboden, Kamin und Kaminumrandung aus Backstein in New York
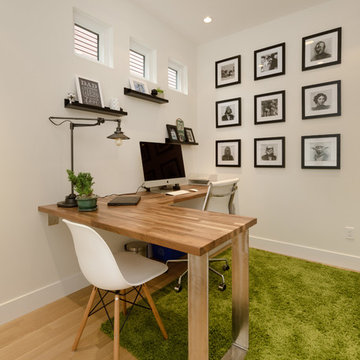
My House Design/Build Team | www.myhousedesignbuild.com | 604-694-6873 | Reuben Krabbe Photography
Kleines Modernes Arbeitszimmer ohne Kamin mit weißer Wandfarbe, hellem Holzboden und freistehendem Schreibtisch in Vancouver
Kleines Modernes Arbeitszimmer ohne Kamin mit weißer Wandfarbe, hellem Holzboden und freistehendem Schreibtisch in Vancouver
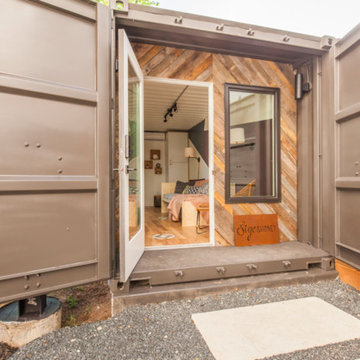
Shipping Container Renovation by Sige & Honey. Glass cutouts in shipping container to allow for natural light. Wood and tile mixed flooring design. Track lighting. Pendant bulb lighting. Wood wall.
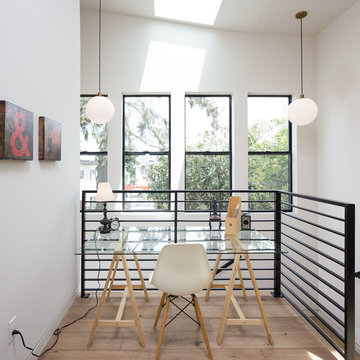
Photos by Peter Lyons
Kleines Modernes Arbeitszimmer ohne Kamin mit Arbeitsplatz, weißer Wandfarbe, hellem Holzboden und freistehendem Schreibtisch in San Francisco
Kleines Modernes Arbeitszimmer ohne Kamin mit Arbeitsplatz, weißer Wandfarbe, hellem Holzboden und freistehendem Schreibtisch in San Francisco
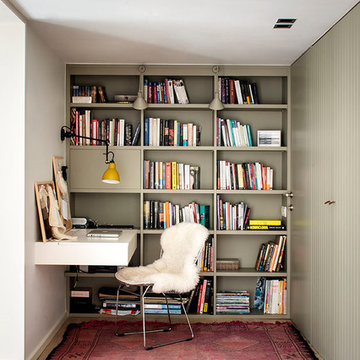
Eric Pamies
Kleines Modernes Lesezimmer mit weißer Wandfarbe, hellem Holzboden, Einbau-Schreibtisch und weißem Boden in Barcelona
Kleines Modernes Lesezimmer mit weißer Wandfarbe, hellem Holzboden, Einbau-Schreibtisch und weißem Boden in Barcelona
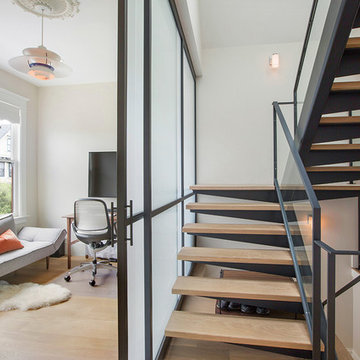
Modern staircase featuring steel and white oak alongside an office encased by sliding glass doors.
Architect: Paul Molina
Photographer: Joseph Schell
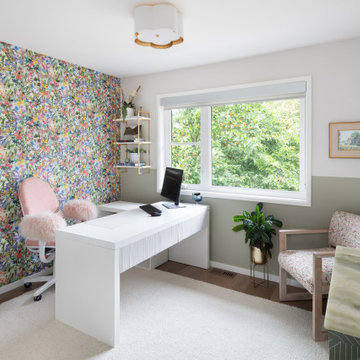
This home office went from plain walls to a vibrant and feminine home office "girlie" space that helps spark creativity while welcoming all who enter to grab a cozy seat and enjoy the wall mounted vintage finds mixed with current gold and luxurious accents throughout.
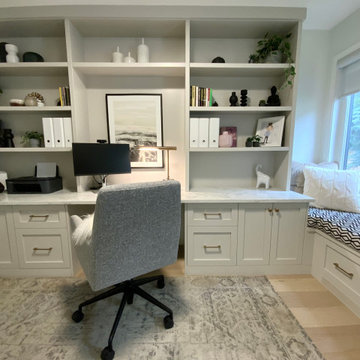
Home office with custom built bookcase, desk and window bench. Shaker style cabinets in warm taupe grey accented with a quartz desk top and copper coloured drawer pulls. The graphic diamond seat cushion adds contrast and energy. A workspace needs to be functional and comfortable but also a place from which to draw inspiration.
Kleine Arbeitszimmer mit hellem Holzboden Ideen und Design
5