Kleine Arbeitszimmer mit Porzellan-Bodenfliesen Ideen und Design
Suche verfeinern:
Budget
Sortieren nach:Heute beliebt
1 – 20 von 400 Fotos
1 von 3
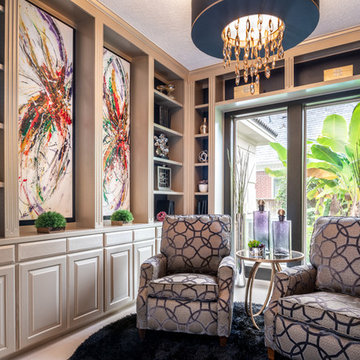
Kleines Modernes Lesezimmer mit brauner Wandfarbe, Porzellan-Bodenfliesen und weißem Boden in Houston
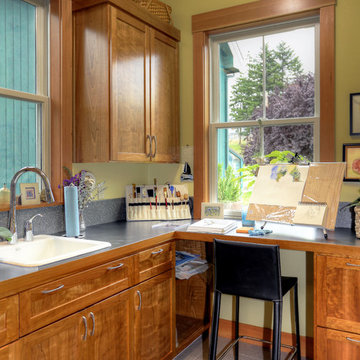
Home studio. set up to take advantage of views to the entry garden.
Kleines Maritimes Arbeitszimmer mit Studio, gelber Wandfarbe, Porzellan-Bodenfliesen, Einbau-Schreibtisch und grauem Boden in Seattle
Kleines Maritimes Arbeitszimmer mit Studio, gelber Wandfarbe, Porzellan-Bodenfliesen, Einbau-Schreibtisch und grauem Boden in Seattle
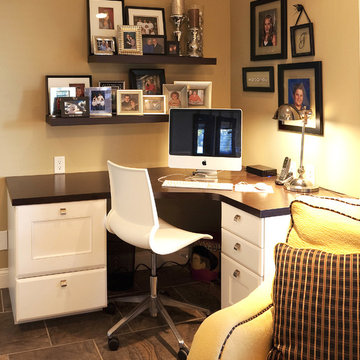
Kleines Modernes Arbeitszimmer mit Arbeitsplatz, beiger Wandfarbe, Porzellan-Bodenfliesen und freistehendem Schreibtisch in Chicago
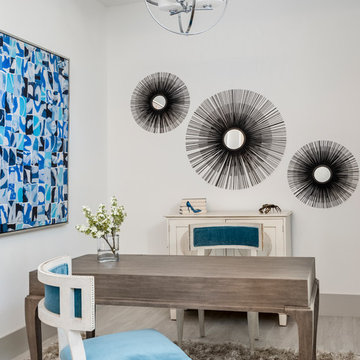
Designer: Jenifer Davison
Design Assistant: Jen Murray
Builder: Ashton Woods
Photographer: Amber Fredericksen
Kleines Maritimes Arbeitszimmer mit Arbeitsplatz, weißer Wandfarbe, Porzellan-Bodenfliesen, freistehendem Schreibtisch und grauem Boden in Miami
Kleines Maritimes Arbeitszimmer mit Arbeitsplatz, weißer Wandfarbe, Porzellan-Bodenfliesen, freistehendem Schreibtisch und grauem Boden in Miami
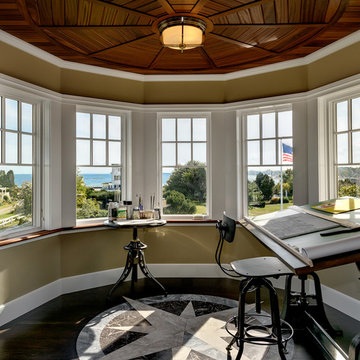
The homeowners of this seaside cottage felt that the existing spaces were too small and too separated from one another to suit their needs. They desired larger, more open spaces with a kitchen prominent as the "heart" of the home. A portion of the home that was constructed in the 1980s was torn down and reconstructed in a similar location but with a revised footprint to better conform to the zoning requirements. This permitted greater flexibility in expanding the square footage to allow for opening up the living spaces as well as orienting the main spaces towards the views and sunlight. Marvin Windows were the obvious choice because they provide a product that is very high quality, customizable, and available in many different configurations.
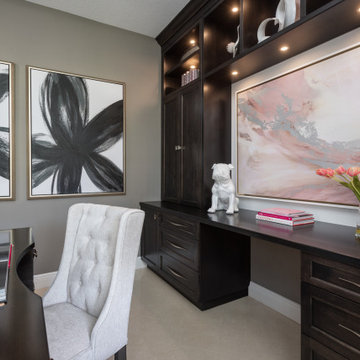
Full Furnishing and Styling Service with Custom Millwork - This study was designed fully with our client in mind. Functionally, extensive storage was needed to keep this space organized and tidy with a large desk for our client to work on. Aesthetically, we wanted this office to feel peaceful and light to soothe a stressed mind. The result is a soft and feminine, yet highly organized study to encourage focus and a state of serenity.
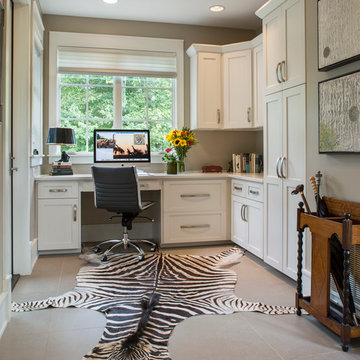
Interior Designer: Allard & Roberts Interior Design, Inc, Photographer: David Dietrich, Builder: Evergreen Custom Homes, Architect: Gary Price, Design Elite Architecture
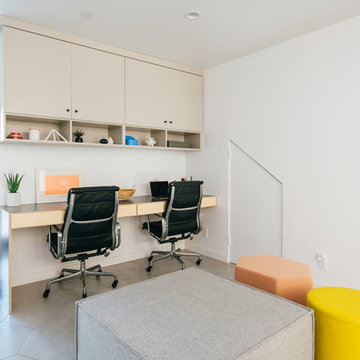
a custom built-in desk and playful decor and furniture options create a flexible space for both work, play and gathering
Kleines Arbeitszimmer mit weißer Wandfarbe, Porzellan-Bodenfliesen, grauem Boden, Einbau-Schreibtisch und Arbeitsplatz in Orange County
Kleines Arbeitszimmer mit weißer Wandfarbe, Porzellan-Bodenfliesen, grauem Boden, Einbau-Schreibtisch und Arbeitsplatz in Orange County
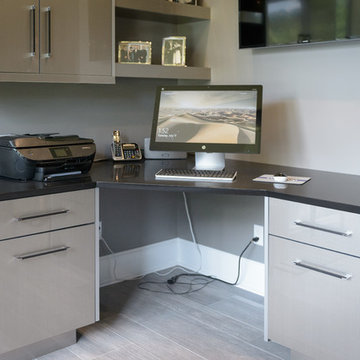
Home office. The nice clean lines here must contribute to the neatness of this space...which seems very clean and neat! Covering the file cabinets is Caesarstone's Jet Black Quartz countertop - clean and functional. The wood look porcelain tile floor is the same flooring we have throughout the downstairs - again a very clean, durable and contemporary look.
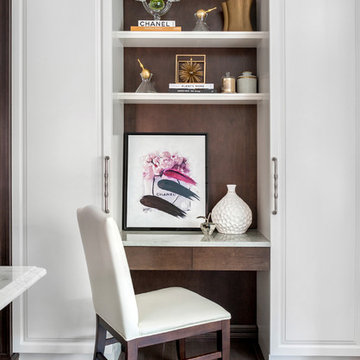
Leona Mozes
Kleines Klassisches Arbeitszimmer mit Porzellan-Bodenfliesen, Einbau-Schreibtisch und braunem Boden in Montreal
Kleines Klassisches Arbeitszimmer mit Porzellan-Bodenfliesen, Einbau-Schreibtisch und braunem Boden in Montreal

We transformed an unused corner of the basement into a chic and comfortable home office with plenty of storage by using every square inch! Floating cabinets make space feel bigger and easier to keep clean!
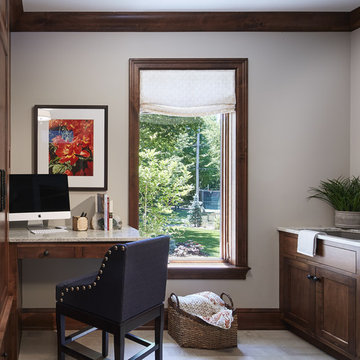
Hendel Homes
Corey Gaffer Photography
Kleines Klassisches Arbeitszimmer mit beiger Wandfarbe und Porzellan-Bodenfliesen in Minneapolis
Kleines Klassisches Arbeitszimmer mit beiger Wandfarbe und Porzellan-Bodenfliesen in Minneapolis
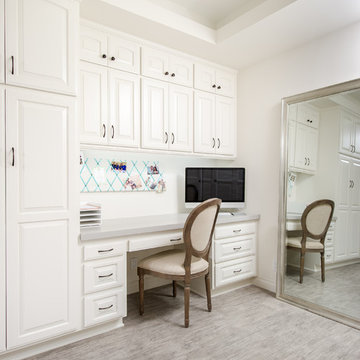
Unlimited Style Photography
Kleines Klassisches Arbeitszimmer mit weißer Wandfarbe, Porzellan-Bodenfliesen und Einbau-Schreibtisch in Los Angeles
Kleines Klassisches Arbeitszimmer mit weißer Wandfarbe, Porzellan-Bodenfliesen und Einbau-Schreibtisch in Los Angeles
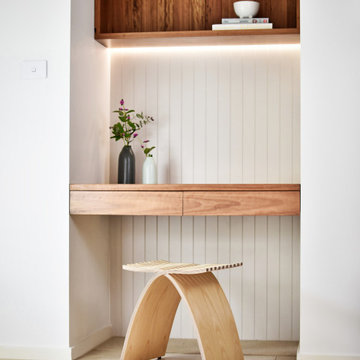
An internal playroom was filled in to create study and storage spaces for the adjacent rooms, including a study nook, a walk in robe and hallway cupboards with a seating nook for the children.
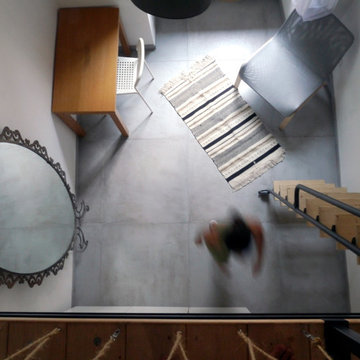
Kleines Modernes Nähzimmer mit weißer Wandfarbe, Porzellan-Bodenfliesen, freistehendem Schreibtisch und grauem Boden in Turin
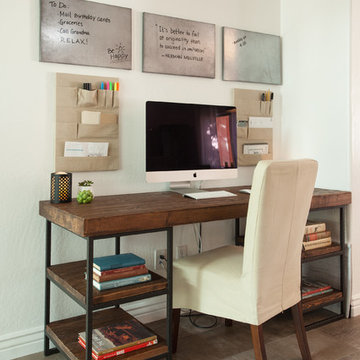
James Stewart
Kleines Klassisches Arbeitszimmer mit weißer Wandfarbe, Porzellan-Bodenfliesen und freistehendem Schreibtisch in Phoenix
Kleines Klassisches Arbeitszimmer mit weißer Wandfarbe, Porzellan-Bodenfliesen und freistehendem Schreibtisch in Phoenix
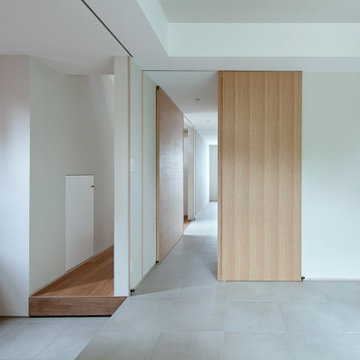
ホームオフイスに利用できる土間空間
Kleines Modernes Arbeitszimmer mit weißer Wandfarbe, Porzellan-Bodenfliesen, grauem Boden und Tapetendecke in Fukuoka
Kleines Modernes Arbeitszimmer mit weißer Wandfarbe, Porzellan-Bodenfliesen, grauem Boden und Tapetendecke in Fukuoka
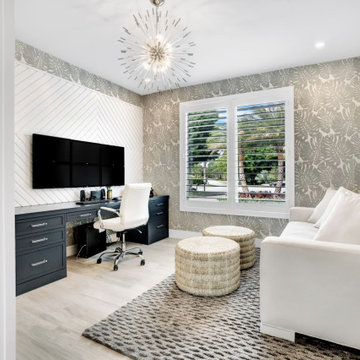
Kleines Maritimes Arbeitszimmer mit Porzellan-Bodenfliesen, Einbau-Schreibtisch, grauem Boden und Tapetenwänden in Miami

We love when our clients trust us enough to do a second project for them. In the case of this couple looking for a NYC Pied-a-Terre – this was our 4th! After designing their homes in Bernardsville, NJ and San Diego, CA and a home for their daughter in Orange County, CA, we were called up for duty on the search for a NYC apartment which would accommodate this couple with room enough for their four children as well!
What we cherish most about working with clients is the trust that develops over time. In this case, not only were we asked to come on board for design and project coordination, but we also helped with the actual apartment selection decision between locations in TriBeCa, Upper West Side and the West Village. The TriBeCa building didn’t have enough services in the building; the Upper West Side neighborhood was too busy and impersonal; and, the West Village apartment was just right.
Our work on this apartment was to oversee the design and build-out of the combination of a 3,000 square foot 3-bedroom unit with a 1,000 square foot 1-bedroom unit. We reorganized the space to accommodate this family of 6. The living room in the 1 bedroom became the media room; the kitchen became a bar; and the bedroom became a guest suite.
The most amazing feature of this apartment are its views – uptown to the Empire State Building, downtown to the Statue of Liberty and west for the most vibrant sunsets. We opened up the space to create view lines through the apartment all the way back into the home office.
Customizing New York City apartments takes creativity and patience. In order to install recessed lighting, Ray devised a floating ceiling situated below the existing concrete ceiling to accept the wiring and housing.
In the design of the space, we wanted to create a flow and continuity between the public spaces. To do this, we designed walnut panels which run from the center hall through the media room into the office and on to the sitting room. The richness of the wood helps ground the space and draws your eye to the lightness of the gorgeous views. For additional light capture, we designed a 9 foot by 10 foot metal and mirror wall treatment in the living room. The purpose is to catch the light and reflect it back into the living space creating expansiveness and brightness.
Adding unique and meaningful art pieces is the critical final stage of design. For the master bedroom, we commissioned Ira Lohan, a Santa Fe, NM artist we know, to create a totem with glass feathers. This piece was inspired by folklore from his Native American roots which says home is defined by where an eagle’s feathers land. Ira drove this piece across the country and delivered and installed it himself!!
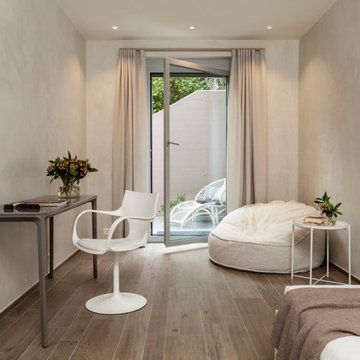
Nella cameretta studio il letto è ancora di Bolzan, la console con gambe in alluminio pressofuso cromato SLIM di Sovet con piano in vetro temperato color creta (design di Matthias Demacker), la poltroncina girevole Flûte sempre di Sovet (design Studio Sovet). Il pouff a terra è il modello East Cay di Ville Venete, azienda che valorizza la tradizione e l’esperienza della tappezzeria veneziana, interpretando un nuovo modo di vivere il living quotidiano; un modello che può anche stare all'aperto perchè nasce per l'Outdoor. Per i tendaggi sempre Corsini Rifiniture d'Interni.
Kleine Arbeitszimmer mit Porzellan-Bodenfliesen Ideen und Design
1