Kleine Badezimmer mit Beton-Waschbecken/Waschtisch Ideen und Design
Suche verfeinern:
Budget
Sortieren nach:Heute beliebt
1 – 20 von 1.039 Fotos
1 von 3

The Tranquility Residence is a mid-century modern home perched amongst the trees in the hills of Suffern, New York. After the homeowners purchased the home in the Spring of 2021, they engaged TEROTTI to reimagine the primary and tertiary bathrooms. The peaceful and subtle material textures of the primary bathroom are rich with depth and balance, providing a calming and tranquil space for daily routines. The terra cotta floor tile in the tertiary bathroom is a nod to the history of the home while the shower walls provide a refined yet playful texture to the room.
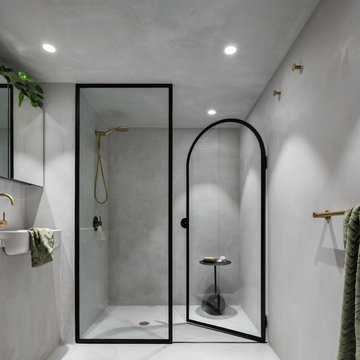
Concrete bathroom with black steel framed shower & brass details
Kleines Modernes Badezimmer En Suite mit flächenbündigen Schrankfronten, grauen Schränken, Duschnische, grauen Fliesen, grauer Wandfarbe, Betonboden, Beton-Waschbecken/Waschtisch, grauem Boden, Falttür-Duschabtrennung und grauer Waschtischplatte in Sydney
Kleines Modernes Badezimmer En Suite mit flächenbündigen Schrankfronten, grauen Schränken, Duschnische, grauen Fliesen, grauer Wandfarbe, Betonboden, Beton-Waschbecken/Waschtisch, grauem Boden, Falttür-Duschabtrennung und grauer Waschtischplatte in Sydney
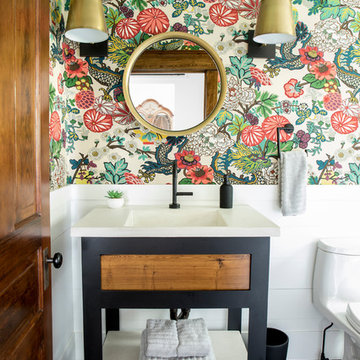
Kleines Modernes Badezimmer mit Löwenfuß-Badewanne, Keramikboden, integriertem Waschbecken, Beton-Waschbecken/Waschtisch und schwarzem Boden in Sonstige

Builder: John Kraemer & Sons | Photography: Landmark Photography
Kleines Modernes Badezimmer En Suite mit flächenbündigen Schrankfronten, hellbraunen Holzschränken, freistehender Badewanne, bodengleicher Dusche, beigen Fliesen, Steinfliesen, beiger Wandfarbe, Keramikboden, integriertem Waschbecken und Beton-Waschbecken/Waschtisch in Minneapolis
Kleines Modernes Badezimmer En Suite mit flächenbündigen Schrankfronten, hellbraunen Holzschränken, freistehender Badewanne, bodengleicher Dusche, beigen Fliesen, Steinfliesen, beiger Wandfarbe, Keramikboden, integriertem Waschbecken und Beton-Waschbecken/Waschtisch in Minneapolis
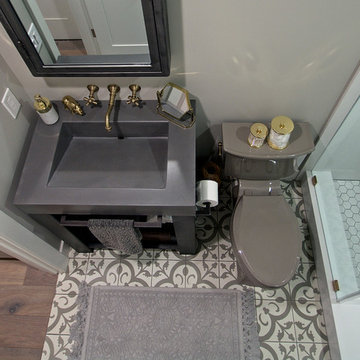
The patterned cement tile, custom raw steel vanity with concrete sink and antique brass fixtures give this tiny space a breath of 19th century elegance with a eclectic modern twist.

Adding double faucets in a wall mounted sink to this guest bathroom is such a fun way for the kids to brush their teeth. Keeping the walls white and adding neutral tile and finishes makes the room feel fresh and clean.

We designed this bathroom to be clean, simple and modern with the use of the white subway tiles. The rustic aesthetic was achieved through the use of black metal finishes.

A small guest bath in this Lakewood mid century was updated to be much more user friendly but remain true to the aesthetic of the home. A custom wall-hung walnut vanity with linear asymmetrical holly inlays sits beneath a custom blue concrete sinktop. The entire vanity wall and shower is tiled in a unique textured Porcelanosa tile in white.
Tim Gormley, TG Image

bethsingerphotographer.com
Kleines Modernes Duschbad mit flächenbündigen Schrankfronten, braunen Schränken, Badewanne in Nische, Duschnische, Wandtoilette, weißen Fliesen, weißer Wandfarbe, Marmorboden, Aufsatzwaschbecken, Beton-Waschbecken/Waschtisch, grauem Boden, Falttür-Duschabtrennung, Porzellanfliesen und grauer Waschtischplatte in Detroit
Kleines Modernes Duschbad mit flächenbündigen Schrankfronten, braunen Schränken, Badewanne in Nische, Duschnische, Wandtoilette, weißen Fliesen, weißer Wandfarbe, Marmorboden, Aufsatzwaschbecken, Beton-Waschbecken/Waschtisch, grauem Boden, Falttür-Duschabtrennung, Porzellanfliesen und grauer Waschtischplatte in Detroit
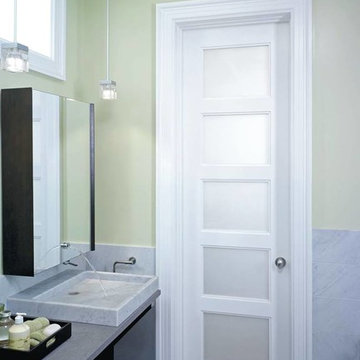
Kleines Modernes Badezimmer En Suite mit flächenbündigen Schrankfronten, schwarzen Schränken, grüner Wandfarbe, Keramikboden, Aufsatzwaschbecken, Beton-Waschbecken/Waschtisch, grauem Boden und grauer Waschtischplatte in Sonstige

KPN Photo
We were called in to remodel this barn house for a new home owner with a keen eye for design.
We had the sink made by a concrete contractor
We had the base for the sink and the mirror frame made from some reclaimed wood that was in a wood pile.
We installed bead board for the wainscoting.
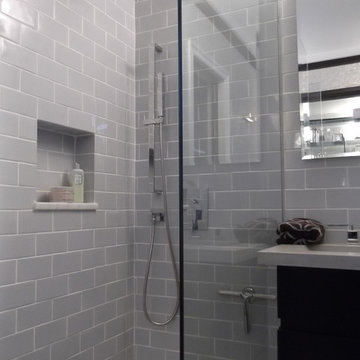
A glass panel was used to create an open feeling . The counter surface on sick is done in a one piece polished cement . All fixtures are done in polished nickel from Lacava Italy. There is a stationary shower head along with a hand held wand on gliding bar.
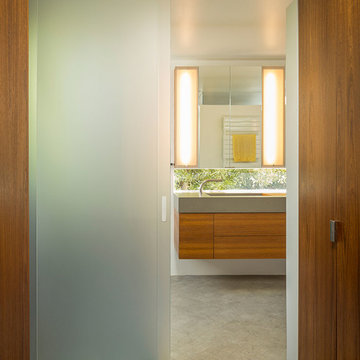
Treetop master bathroom remodel.
Architect: building Lab / Photography: Scott Hargis
Kleines Modernes Badezimmer En Suite mit integriertem Waschbecken, flächenbündigen Schrankfronten, hellbraunen Holzschränken, Beton-Waschbecken/Waschtisch, grauen Fliesen, Keramikfliesen, weißer Wandfarbe und braunem Holzboden in San Francisco
Kleines Modernes Badezimmer En Suite mit integriertem Waschbecken, flächenbündigen Schrankfronten, hellbraunen Holzschränken, Beton-Waschbecken/Waschtisch, grauen Fliesen, Keramikfliesen, weißer Wandfarbe und braunem Holzboden in San Francisco

Kleines Modernes Badezimmer En Suite mit flächenbündigen Schrankfronten, hellen Holzschränken, freistehender Badewanne, Nasszelle, Toilette mit Aufsatzspülkasten, beigen Fliesen, Keramikfliesen, beiger Wandfarbe, Kalkstein, integriertem Waschbecken, Beton-Waschbecken/Waschtisch, grauem Boden, offener Dusche und grauer Waschtischplatte in Sonstige

Photos by Debbie Waldner, Home designed and built by Ron Waldner Signature Homes
Kleines Rustikales Badezimmer En Suite mit Schrankfronten im Shaker-Stil, hellbraunen Holzschränken, offener Dusche, farbigen Fliesen, Porzellanfliesen, brauner Wandfarbe, Porzellan-Bodenfliesen, Beton-Waschbecken/Waschtisch und grauem Boden in Sonstige
Kleines Rustikales Badezimmer En Suite mit Schrankfronten im Shaker-Stil, hellbraunen Holzschränken, offener Dusche, farbigen Fliesen, Porzellanfliesen, brauner Wandfarbe, Porzellan-Bodenfliesen, Beton-Waschbecken/Waschtisch und grauem Boden in Sonstige
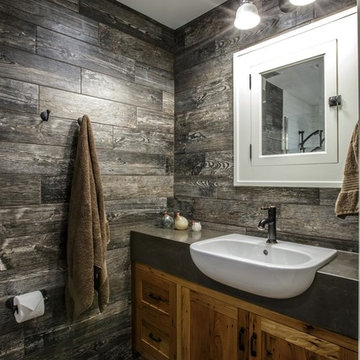
James Netz Photography
Kleines Landhaus Badezimmer mit Einbauwaschbecken, hellbraunen Holzschränken, Beton-Waschbecken/Waschtisch, bodengleicher Dusche, Wandtoilette, grauen Fliesen, Porzellanfliesen, grauer Wandfarbe und Porzellan-Bodenfliesen in Sonstige
Kleines Landhaus Badezimmer mit Einbauwaschbecken, hellbraunen Holzschränken, Beton-Waschbecken/Waschtisch, bodengleicher Dusche, Wandtoilette, grauen Fliesen, Porzellanfliesen, grauer Wandfarbe und Porzellan-Bodenfliesen in Sonstige

Kleines Eklektisches Duschbad mit offenen Schränken, hellbraunen Holzschränken, offener Dusche, Keramikfliesen, bunten Wänden, Zementfliesen für Boden, Trogwaschbecken, Beton-Waschbecken/Waschtisch, buntem Boden, offener Dusche, weißer Waschtischplatte, Einzelwaschbecken, freistehendem Waschtisch und Tapetenwänden in Phoenix
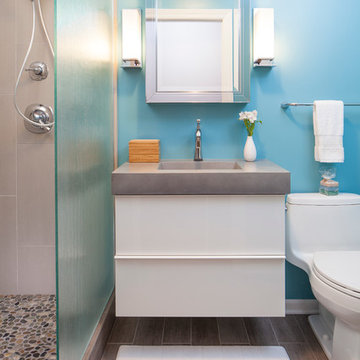
A tub shower transformed into a standing open shower. A concrete composite vanity top incorporates the sink and counter making it low maintenance.
Photography by
Jacob Hand
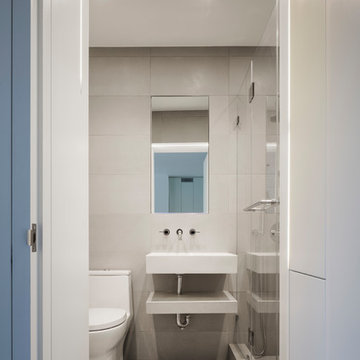
Overlooking Bleecker Street in the heart of the West Village, this compact one bedroom apartment required a gut renovation including the replacement of the windows.
This intricate project focused on providing functional flexibility and ensuring that every square inch of space is put to good use. Cabinetry, closets and shelving play a key role in shaping the spaces.
The typical boundaries between living and sleeping areas are blurred by employing clear glass sliding doors and a clerestory around of the freestanding storage wall between the bedroom and lounge. The kitchen extends into the lounge seamlessly, with an island that doubles as a dining table and layout space for a concealed study/desk adjacent. The bedroom transforms into a playroom for the nursery by folding the bed into another storage wall.
In order to maximize the sense of openness, most materials are white including satin lacquer cabinetry, Corian counters at the seat wall and CNC milled Corian panels enclosing the HVAC systems. White Oak flooring is stained gray with a whitewash finish. Steel elements provide contrast, with a blackened finish to the door system, column and beams. Concrete tile and slab is used throughout the Bathroom to act as a counterpoint to the predominantly white living areas.
archphoto.com
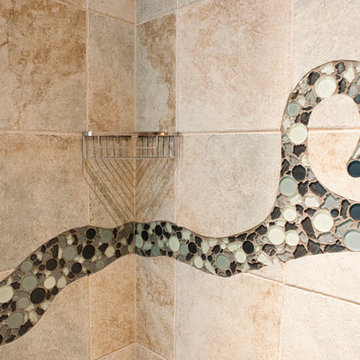
Detail of mosaic lizard extends from sink into shower.
photos by Todd Gieg
Kleines Stilmix Duschbad mit integriertem Waschbecken, Schrankfronten im Shaker-Stil, dunklen Holzschränken, Beton-Waschbecken/Waschtisch, Duschnische, Bidet, Mosaikfliesen, beiger Wandfarbe und Porzellan-Bodenfliesen in Boston
Kleines Stilmix Duschbad mit integriertem Waschbecken, Schrankfronten im Shaker-Stil, dunklen Holzschränken, Beton-Waschbecken/Waschtisch, Duschnische, Bidet, Mosaikfliesen, beiger Wandfarbe und Porzellan-Bodenfliesen in Boston
Kleine Badezimmer mit Beton-Waschbecken/Waschtisch Ideen und Design
1