Kleine Badezimmer mit blauer Waschtischplatte Ideen und Design
Suche verfeinern:
Budget
Sortieren nach:Heute beliebt
41 – 60 von 291 Fotos
1 von 3

A small guest bath in this Lakewood mid century was updated to be much more user friendly but remain true to the aesthetic of the home. A custom wall-hung walnut vanity with linear asymmetrical holly inlays sits beneath a custom blue concrete sinktop. The entire vanity wall and shower is tiled in a unique textured Porcelanosa tile in white.
Tim Gormley, TG Image

Kleines Modernes Duschbad mit Toilette mit Aufsatzspülkasten, Laminat, Waschtischkonsole, Glaswaschbecken/Glaswaschtisch, braunem Boden, blauer Waschtischplatte, flächenbündigen Schrankfronten, braunen Schränken, Unterbauwanne, Duschbadewanne, grauen Fliesen, Porzellanfliesen, beiger Wandfarbe und Falttür-Duschabtrennung in Vancouver
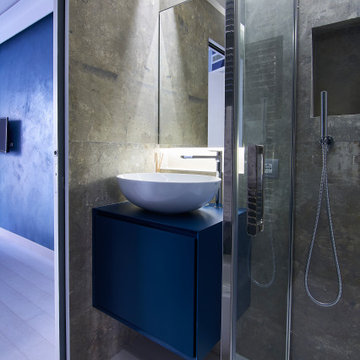
Kleines Modernes Duschbad mit flächenbündigen Schrankfronten, blauen Schränken, Eckdusche, grauen Fliesen, Aufsatzwaschbecken, grauem Boden, Falttür-Duschabtrennung, blauer Waschtischplatte, Wandnische, Einzelwaschbecken und schwebendem Waschtisch in Turin

Kleines Klassisches Badezimmer mit Schrankfronten im Shaker-Stil, blauen Schränken, Einbaubadewanne, Duschbadewanne, Toilette mit Aufsatzspülkasten, weißen Fliesen, Porzellanfliesen, weißer Wandfarbe, Porzellan-Bodenfliesen, Unterbauwaschbecken, Granit-Waschbecken/Waschtisch, weißem Boden, Falttür-Duschabtrennung, blauer Waschtischplatte, Wandnische, Einzelwaschbecken und eingebautem Waschtisch in San Francisco
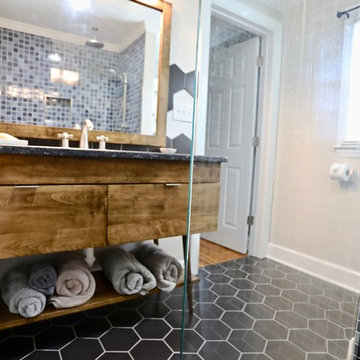
This 48" long vanity was custom made to be a little slimmer to help give the room more space. The round legs are attached at an angle and the low profile hardware is a great compliment. The added storage space for towels underneath keeps them on hand as you step out of the shower.
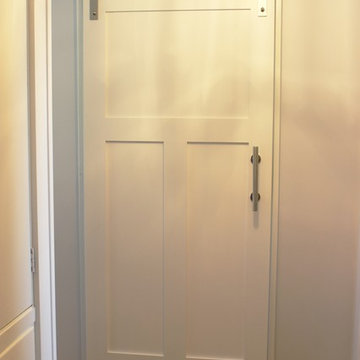
An upstairs bathroom in a remodeled farmhouse gets a new look, sliding barn door entry, and even a shower in a tough and tricky space! Full bathroom remodel and custom tile by Village Home Stores.
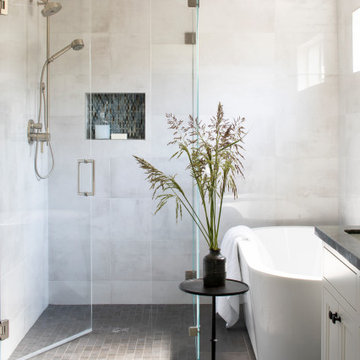
Kleines Klassisches Badezimmer En Suite mit flächenbündigen Schrankfronten, weißen Schränken, freistehender Badewanne, Quarzit-Waschtisch, blauer Waschtischplatte, Einzelwaschbecken und eingebautem Waschtisch in San Francisco
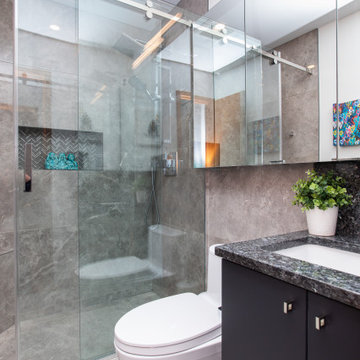
For this renovation we tackled both the ensuite and main bathrooms for a returning client. In-keeping with the vision for their recently completed kitchen, the design for these rooms includes high contrast finishes paired with natural stone countertops and sleek, modern fixtures.
For the ensuite, the goal was to make best use of the rooms’ protentional. In the shower, a large format tile combined with a complementing accent mosaic in the niche, as well as a bulit-in bench, lend a luxurious feel to a compact space. The full width medicine cabinet and custom vanity add much needed storage, allowing this room to live larger than it is.
For the main bath the clients wanted a bright and airy room with a bold vanity. The dramatic countertop adds warmth and personality, and the floating vanity with a full height linen tower is an organizers dream! These spaces round out the renovations to the home and will keep the clients in a stylish space for years to come.
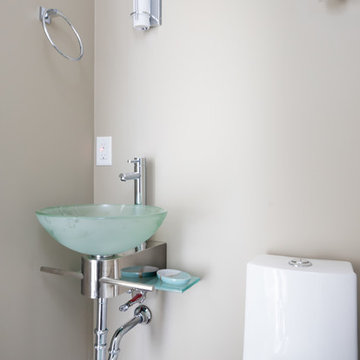
Kleines Modernes Duschbad mit Toilette mit Aufsatzspülkasten, Laminat, Waschtischkonsole, Glaswaschbecken/Glaswaschtisch, braunem Boden und blauer Waschtischplatte in Vancouver
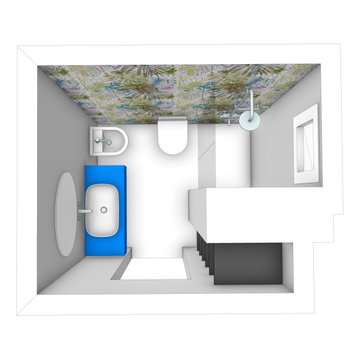
ristrutturazione totale di un bagno di piccole dimensioni, 4 mq, con inserimento di bidet
Kleines Modernes Badezimmer mit blauen Schränken, bodengleicher Dusche, Wandtoilette, Keramikfliesen, weißer Wandfarbe, Betonboden, Aufsatzwaschbecken, Waschtisch aus Holz, weißem Boden, Falttür-Duschabtrennung, blauer Waschtischplatte, Einzelwaschbecken, schwebendem Waschtisch und eingelassener Decke in Mailand
Kleines Modernes Badezimmer mit blauen Schränken, bodengleicher Dusche, Wandtoilette, Keramikfliesen, weißer Wandfarbe, Betonboden, Aufsatzwaschbecken, Waschtisch aus Holz, weißem Boden, Falttür-Duschabtrennung, blauer Waschtischplatte, Einzelwaschbecken, schwebendem Waschtisch und eingelassener Decke in Mailand
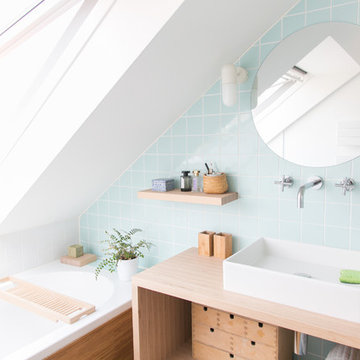
Louise Verdier
Kleines Skandinavisches Duschbad mit offenen Schränken, hellen Holzschränken, Unterbauwanne, bodengleicher Dusche, blauen Fliesen, Keramikfliesen, weißer Wandfarbe, Bambusparkett, Waschtischkonsole, gefliestem Waschtisch, braunem Boden, Schiebetür-Duschabtrennung und blauer Waschtischplatte in Brüssel
Kleines Skandinavisches Duschbad mit offenen Schränken, hellen Holzschränken, Unterbauwanne, bodengleicher Dusche, blauen Fliesen, Keramikfliesen, weißer Wandfarbe, Bambusparkett, Waschtischkonsole, gefliestem Waschtisch, braunem Boden, Schiebetür-Duschabtrennung und blauer Waschtischplatte in Brüssel
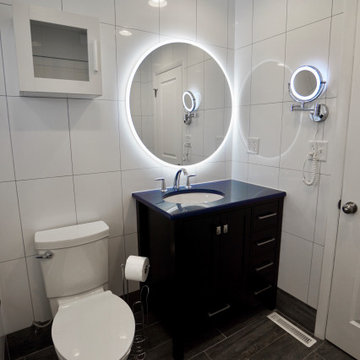
Kleines Modernes Badezimmer En Suite mit Schrankfronten im Shaker-Stil, schwarzen Schränken, Badewanne in Nische, Duschbadewanne, Toilette mit Aufsatzspülkasten, weißen Fliesen, Keramikfliesen, weißer Wandfarbe, Keramikboden, Unterbauwaschbecken, Quarzit-Waschtisch, grauem Boden, Schiebetür-Duschabtrennung, blauer Waschtischplatte, Duschbank, Einzelwaschbecken und freistehendem Waschtisch in Kolumbus
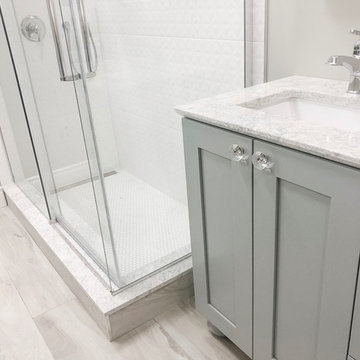
Kleines Modernes Badezimmer mit Schrankfronten im Shaker-Stil, blauen Schränken, Eckdusche, weißen Fliesen, Porzellanfliesen, beiger Wandfarbe, Porzellan-Bodenfliesen, Unterbauwaschbecken, Quarzwerkstein-Waschtisch, beigem Boden, Schiebetür-Duschabtrennung und blauer Waschtischplatte in Toronto
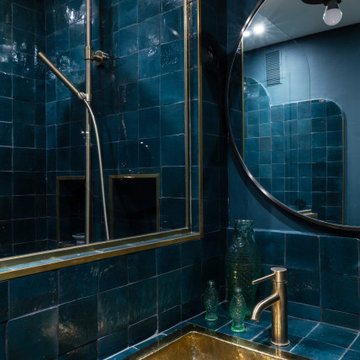
Un appartement des années 70 à la vue spectaculaire sur Paris retrouve une seconde jeunesse et gagne en caractère après une rénovation totale. Exit le côté austère et froid et bienvenue dans un univers très féminin qui ose la couleur et les courbes avec style.
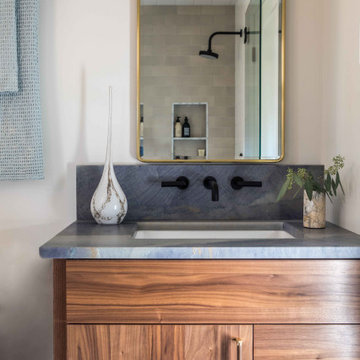
This project started as a cramped cape with little character and extreme water damage, but over the course of several months, it was transformed into a striking modern home with all the bells and whistles. Being just a short walk from Mackworth Island, the homeowner wanted to capitalize on the excellent location, so everything on the exterior and interior was replaced and upgraded. Walls were torn down on the first floor to make the kitchen, dining, and living areas more open to one another. A large dormer was added to the entire back of the house to increase the ceiling height in both bedrooms and create a more functional space. The completed home marries great function and design with efficiency and adds a little boldness to the neighborhood. Design by Tyler Karu Design + Interiors. Photography by Erin Little.
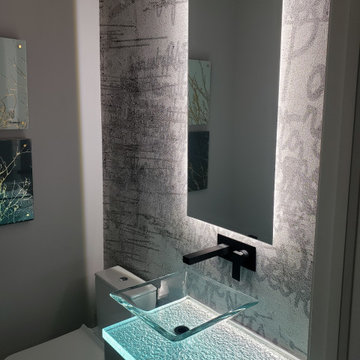
This bathroom design has been made according to customer's design project.
At CBD Glass Studio, we are delighted to provide the most attractive glass design solutions for our clients.
Shown is a one-of-a-kind bathroom countertop made from 1 ½” Ultra-clear glass with a “Melting Ice” texture on the bottom. The countertop is enhanced with LED lighting at the back edge that brings the overall look to the next level. “Melting Ice” texture reflects the light and creates a beautiful glow inside the countertop. And, as a final touch, a transparent vessel sink completes the look of the bathroom making it clean, fresh, and modern.
Decorative wallpaper can quite easily and quickly transform any space. This modern pattern is ideal for the walls to make any interior look glamorously plush!
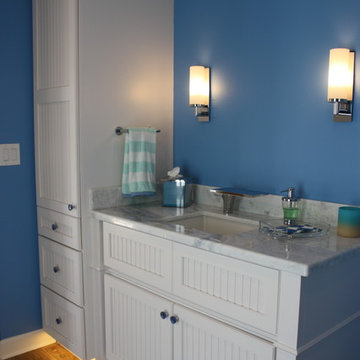
In the Cabana Bath we used Dynasty Omega Cabinets in a Pearl White Opaque Finish. Featuring a Blue and White Marble Counter top and Backsplash to Complement the Caribbean blue walls. LED Light strip illuminates the toe kick space. Wood looking tile complete this Coastal feel.
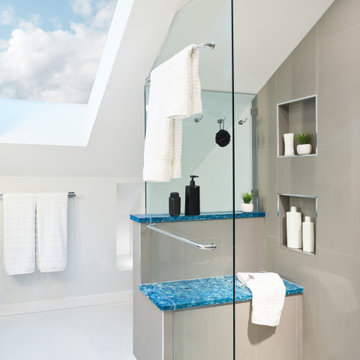
The master suite was also part of the project to incorporate a closet space, bedroom and master bath. We opened up the bedroom making the most of the existing skylights. Brought the bamboo flooring to this space as well in a natural tone. Changed the bathroom to include a long vanity with shower and bench seat. Using the bold Skye Cambria for the counters and bench with dark grey wall tiles. We kept the floors a soft subtle tone of light beige with minimal movement. As this was a small space we used a back lit led medicine cabinet for additional storage and light.
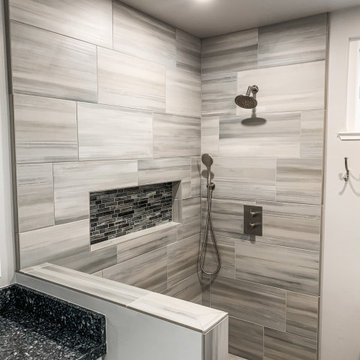
Updated Contemporary Master Bathroom, a small space making a big statement. This bathroom boasts style with linear gray tiles, white shaker cabinets and cool blue accents found in the Cambria-Waterford counter top and MSI-Grigio Lagoon mosaic. The Clean lines and modern tiles mixed with traditional hardware accents give this master bath a luxurious and minimalistic feel. This new sanctuary will offer function and relaxation on a daily basis for the client.
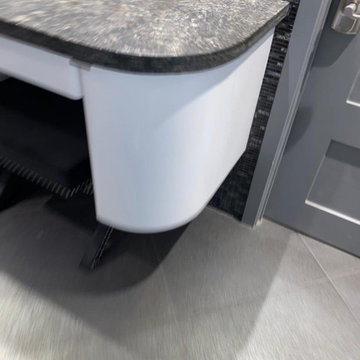
Vanity Change Color
Kleines Modernes Badezimmer En Suite mit flächenbündigen Schrankfronten, weißen Schränken, Eckbadewanne, Eckdusche, Toilette mit Aufsatzspülkasten, grauen Fliesen, Keramikfliesen, schwarzer Wandfarbe, Keramikboden, Waschtischkonsole, Laminat-Waschtisch, grauem Boden, offener Dusche, blauer Waschtischplatte, Einzelwaschbecken, schwebendem Waschtisch und Kassettendecke in Miami
Kleines Modernes Badezimmer En Suite mit flächenbündigen Schrankfronten, weißen Schränken, Eckbadewanne, Eckdusche, Toilette mit Aufsatzspülkasten, grauen Fliesen, Keramikfliesen, schwarzer Wandfarbe, Keramikboden, Waschtischkonsole, Laminat-Waschtisch, grauem Boden, offener Dusche, blauer Waschtischplatte, Einzelwaschbecken, schwebendem Waschtisch und Kassettendecke in Miami
Kleine Badezimmer mit blauer Waschtischplatte Ideen und Design
3