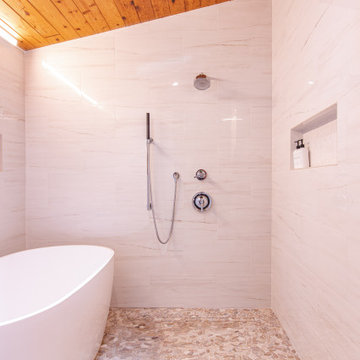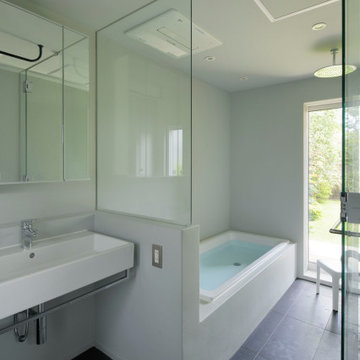Badezimmer
Suche verfeinern:
Budget
Sortieren nach:Heute beliebt
101 – 120 von 2.552 Fotos
1 von 3

Updated and remodeled bathroom made to be the ultimate in luxury and amenities using all the space that was available. Top-of-the-line fixtures and materials were used. Ann Sacks white Thassos was used for the walls, counters, and floor tile. Feature wall was Ann Sacks Liberty custom pattern in Aquamarine color with white glass borders. Kallista For Town crystal cross sink, bath and shower handles.

Kleines Klassisches Duschbad mit flächenbündigen Schrankfronten, weißen Schränken, Duschen, Wandtoilette, weißen Fliesen, Keramikfliesen, grauer Wandfarbe, Keramikboden, Waschtischkonsole, buntem Boden, Falttür-Duschabtrennung, weißer Waschtischplatte, WC-Raum, Einzelwaschbecken, schwebendem Waschtisch, Deckengestaltungen und Wandgestaltungen in Moskau

Strict and concise design with minimal decor and necessary plumbing set - ideal for a small bathroom.
Speaking of about the color of the decoration, the classical marble fits perfectly with the wood.
A dark floor against the background of light walls creates a sense of the shape of space.
The toilet and sink are wall-hung and are white. This type of plumbing has its advantages; it is visually lighter and does not take up extra space.
Under the sink, you can see a shelf for storing towels. The niche above the built-in toilet is also very advantageous for use due to its compactness. Frameless glass shower doors create a spacious feel.
The spot lighting on the perimeter of the room extends everywhere and creates a soft glow.
Learn more about us - www.archviz-studio.com

Kleines Modernes Duschbad mit flächenbündigen Schrankfronten, blauen Schränken, Duschnische, weißen Fliesen, Fliesen in Holzoptik, weißer Wandfarbe, integriertem Waschbecken, Mineralwerkstoff-Waschtisch, braunem Boden, Schiebetür-Duschabtrennung, blauer Waschtischplatte, WC-Raum, Einzelwaschbecken, schwebendem Waschtisch und eingelassener Decke in Sonstige

Liadesign
Kleines Modernes Duschbad mit flächenbündigen Schrankfronten, hellen Holzschränken, Duschnische, Wandtoilette mit Spülkasten, farbigen Fliesen, Porzellanfliesen, grüner Wandfarbe, hellem Holzboden, Aufsatzwaschbecken, Laminat-Waschtisch, Schiebetür-Duschabtrennung, weißer Waschtischplatte, Einzelwaschbecken, schwebendem Waschtisch und eingelassener Decke in Mailand
Kleines Modernes Duschbad mit flächenbündigen Schrankfronten, hellen Holzschränken, Duschnische, Wandtoilette mit Spülkasten, farbigen Fliesen, Porzellanfliesen, grüner Wandfarbe, hellem Holzboden, Aufsatzwaschbecken, Laminat-Waschtisch, Schiebetür-Duschabtrennung, weißer Waschtischplatte, Einzelwaschbecken, schwebendem Waschtisch und eingelassener Decke in Mailand

BAGNO COMPLETAMENTE RISTRUTTURATO CON PAVIMENTO IN PVC EFFETTO LEGNO E CEMENTINE IN GRES PORCELLANATO. SANITARI SOSPESI BIANCHI, PIATTO DOCCIA IN RESINA DA 160X80 CM E BOX DOCCIA SCORREVOLE

These clients needed a first-floor shower for their medically-compromised children, so extended the existing powder room into the adjacent mudroom to gain space for the shower. The 3/4 bath is fully accessible, and easy to clean - with a roll-in shower, wall-mounted toilet, and fully tiled floor, chair-rail and shower. The gray wall paint above the white subway tile is both contemporary and calming. Multiple shower heads and wands in the 3'x6' shower provided ample access for assisting their children in the shower. The white furniture-style vanity can be seen from the kitchen area, and ties in with the design style of the rest of the home. The bath is both beautiful and functional. We were honored and blessed to work on this project for our dear friends.
Please see NoahsHope.com for additional information about this wonderful family.

What started as a kitchen and two-bathroom remodel evolved into a full home renovation plus conversion of the downstairs unfinished basement into a permitted first story addition, complete with family room, guest suite, mudroom, and a new front entrance. We married the midcentury modern architecture with vintage, eclectic details and thoughtful materials.

Kleines Klassisches Badezimmer En Suite mit Schrankfronten im Shaker-Stil, blauen Schränken, Doppeldusche, Toilette mit Aufsatzspülkasten, blauen Fliesen, Keramikfliesen, weißer Wandfarbe, Keramikboden, Unterbauwaschbecken, Quarzwerkstein-Waschtisch, weißem Boden, Schiebetür-Duschabtrennung, weißer Waschtischplatte, Wandnische, Einzelwaschbecken, freistehendem Waschtisch, gewölbter Decke und Tapetenwänden in Chicago

Renovated bathroom featuring a floating vanity with custom infinity sink. The 1920s curved ceiling was preserved and finished in Carrerra plaster, adding a bit of sparkle that reflects the natural light.

Light sparkles off of the polished wavy wall tile as it streams in from the skylight providing plenty of illumination even on gray days.
Kleines Klassisches Badezimmer mit flächenbündigen Schrankfronten, grauen Schränken, Nasszelle, Wandtoilette mit Spülkasten, grauen Fliesen, Porzellanfliesen, grauer Wandfarbe, Porzellan-Bodenfliesen, Unterbauwaschbecken, Quarzwerkstein-Waschtisch, grauem Boden, offener Dusche, weißer Waschtischplatte, Wandnische, Einzelwaschbecken, eingebautem Waschtisch und gewölbter Decke in Charleston
Kleines Klassisches Badezimmer mit flächenbündigen Schrankfronten, grauen Schränken, Nasszelle, Wandtoilette mit Spülkasten, grauen Fliesen, Porzellanfliesen, grauer Wandfarbe, Porzellan-Bodenfliesen, Unterbauwaschbecken, Quarzwerkstein-Waschtisch, grauem Boden, offener Dusche, weißer Waschtischplatte, Wandnische, Einzelwaschbecken, eingebautem Waschtisch und gewölbter Decke in Charleston

Kleines Klassisches Badezimmer mit verzierten Schränken, weißen Schränken, Badewanne in Nische, Duschnische, Wandtoilette mit Spülkasten, weißen Fliesen, Metrofliesen, blauer Wandfarbe, Marmorboden, Unterbauwaschbecken, buntem Boden, Einzelwaschbecken, eingebautem Waschtisch, gewölbter Decke und vertäfelten Wänden in Minneapolis

Well, it's finally completed and the final photo shoot is done. ⠀
It's such an amazing feeling when our clients are ecstatic with the final outcome. What started out as an unfinished, rough-in only room has turned into an amazing "spa-throom" and boutique hotel ensuite bathroom.⠀
*⠀
We are over-the-moon proud to be able to give our clients a new space, for many generations to come. ⠀
*PS, the entire family will be at home for the weekend to enjoy it too...⠀

FineCraft Contractors, Inc.
Gardner Architects, LLC
Kleines Mid-Century Badezimmer En Suite mit flächenbündigen Schrankfronten, braunen Schränken, freistehender Badewanne, offener Dusche, weißen Fliesen, Porzellanfliesen, Kiesel-Bodenfliesen, Wandwaschbecken, Quarzwerkstein-Waschtisch, grauem Boden, offener Dusche, weißer Waschtischplatte, Doppelwaschbecken, schwebendem Waschtisch und gewölbter Decke in Washington, D.C.
Kleines Mid-Century Badezimmer En Suite mit flächenbündigen Schrankfronten, braunen Schränken, freistehender Badewanne, offener Dusche, weißen Fliesen, Porzellanfliesen, Kiesel-Bodenfliesen, Wandwaschbecken, Quarzwerkstein-Waschtisch, grauem Boden, offener Dusche, weißer Waschtischplatte, Doppelwaschbecken, schwebendem Waschtisch und gewölbter Decke in Washington, D.C.

This 1868 Victorian home was transformed to keep the charm of the house but also to bring the bathrooms up to date! We kept the traditional charm and mixed it with some southern charm for this family to enjoy for years to come!

Kleines Klassisches Badezimmer En Suite mit flächenbündigen Schrankfronten, hellen Holzschränken, offener Dusche, Wandtoilette, weißen Fliesen, Keramikfliesen, weißer Wandfarbe, Terrazzo-Boden, Waschtisch aus Holz, offener Dusche, brauner Waschtischplatte, Wandnische, Einzelwaschbecken, schwebendem Waschtisch und gewölbter Decke in Melbourne

A comfort room with victorian inspired design in white and black accented features.
Kleines Klassisches Duschbad mit Kassettenfronten, weißen Schränken, freistehender Badewanne, Duschnische, Toilette mit Aufsatzspülkasten, weißen Fliesen, Keramikfliesen, weißer Wandfarbe, Zementfliesen für Boden, Unterbauwaschbecken, Marmor-Waschbecken/Waschtisch, schwarzem Boden, Falttür-Duschabtrennung, weißer Waschtischplatte, WC-Raum, Einzelwaschbecken, freistehendem Waschtisch, Kassettendecke und Tapetenwänden in Seattle
Kleines Klassisches Duschbad mit Kassettenfronten, weißen Schränken, freistehender Badewanne, Duschnische, Toilette mit Aufsatzspülkasten, weißen Fliesen, Keramikfliesen, weißer Wandfarbe, Zementfliesen für Boden, Unterbauwaschbecken, Marmor-Waschbecken/Waschtisch, schwarzem Boden, Falttür-Duschabtrennung, weißer Waschtischplatte, WC-Raum, Einzelwaschbecken, freistehendem Waschtisch, Kassettendecke und Tapetenwänden in Seattle

Kleines Industrial Badezimmer En Suite mit freistehender Badewanne, Toilette mit Aufsatzspülkasten, brauner Wandfarbe, weißem Boden, weißen Fliesen, Porzellanfliesen, Porzellan-Bodenfliesen, gewölbter Decke und Ziegelwänden in London

洗面室からは洗濯物を持って浴室経由で縁側に出られます。
Kleines Badezimmer En Suite mit offenen Schränken, weißen Schränken, Einbaubadewanne, Doppeldusche, weißer Wandfarbe, Keramikboden, Wandwaschbecken, schwarzem Boden, Falttür-Duschabtrennung, Einzelwaschbecken, schwebendem Waschtisch und Holzdielendecke in Sonstige
Kleines Badezimmer En Suite mit offenen Schränken, weißen Schränken, Einbaubadewanne, Doppeldusche, weißer Wandfarbe, Keramikboden, Wandwaschbecken, schwarzem Boden, Falttür-Duschabtrennung, Einzelwaschbecken, schwebendem Waschtisch und Holzdielendecke in Sonstige

The client was looking for a highly practical and clean-looking modernisation of this en-suite shower room. We opted to clad the entire room in wet wall shower panelling to give it the practicality the client was after. The subtle matt sage green was ideal for making the room look clean and modern, while the marble feature wall gave it a real sense of luxury. High quality cabinetry and shower fittings provided the perfect finish for this wonderful en-suite.
6