Kleine Badezimmer mit Duschen Ideen und Design
Suche verfeinern:
Budget
Sortieren nach:Heute beliebt
141 – 160 von 67.706 Fotos
1 von 3

Hillcrest Construction designed and executed a complete facelift for these West Chester clients’ master bathroom. The sink/toilet/shower layout stayed relatively unchanged due to the limitations of the small space, but major changes were slated for the overall functionality and aesthetic appeal.
The bathroom was gutted completely, the wiring was updated, and minor plumbing alterations were completed for code compliance.
Bathroom waterproofing was installed utilizing the state-of-the-industry Schluter substrate products, and the feature wall of the shower is tiled with a striking blue 12x12 tile set in a stacked pattern, which is a departure of color and layout from the staggered gray-tome wall tile and floor tile.
The original bathroom lacked storage, and what little storage it had lacked practicality.
The original 1’ wide by 4’ deep “reach-in closet” was abandoned and replaced with a custom cabinetry unit that featured six 30” drawers to hold a world of personal bathroom items which could pulled out for easy access. The upper cubbie was shallower at 13” and was sized right to hold a few spare towels without the towels being lost to an unreachable area. The custom furniture-style vanity, also built and finished at the Hillcrest custom shop facilitated a clutter-free countertop with its two deep drawers, one with a u-shaped cut out for the sink plumbing. Considering the relatively small size of the bathroom, and the vanity’s proximity to the toilet, the drawer design allows for greater access to the storage area as compared to a vanity door design that would only be accessed from the front. The custom niche in the shower serves and a consolidated home for soap, shampoo bottles, and all other shower accessories.
Moen fixtures at the sink and in the shower and a Toto toilet complete the contemporary feel. The controls at the shower allow the user to easily switch between the fixed rain head, the hand shower, or both. And for a finishing touch, the client chose between a number for shower grate color and design options to complete their tailor-made sanctuary.
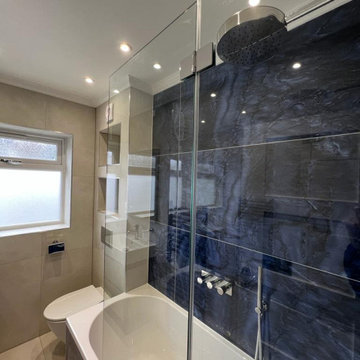
Supply only of complete bathroom including tiles.
Kleines Modernes Kinderbad mit flächenbündigen Schrankfronten, beigen Schränken, Eckbadewanne, Duschbadewanne, Wandtoilette, blauen Fliesen, Porzellanfliesen, beiger Wandfarbe, Porzellan-Bodenfliesen, integriertem Waschbecken, beigem Boden, Einzelwaschbecken und schwebendem Waschtisch in London
Kleines Modernes Kinderbad mit flächenbündigen Schrankfronten, beigen Schränken, Eckbadewanne, Duschbadewanne, Wandtoilette, blauen Fliesen, Porzellanfliesen, beiger Wandfarbe, Porzellan-Bodenfliesen, integriertem Waschbecken, beigem Boden, Einzelwaschbecken und schwebendem Waschtisch in London
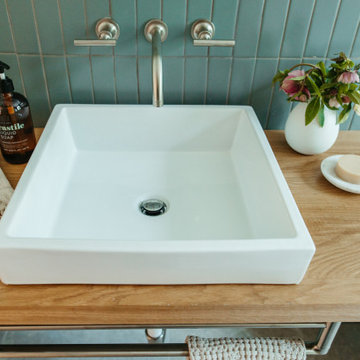
Full gut renovation of secondary bathroom updating all tile, plumbing fixtures, shower enclosure and lighting while keeping the original layout and adding storage.
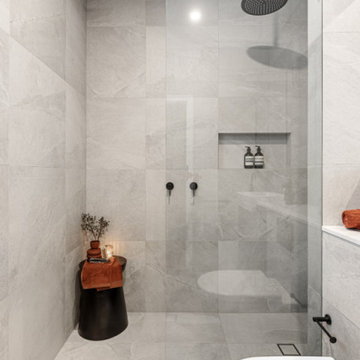
A modern urban ensuite. A narrow space with custom built vanity.
Kleines Modernes Badezimmer En Suite mit flächenbündigen Schrankfronten, schwarzen Schränken, offener Dusche, Toilette mit Aufsatzspülkasten, grauen Fliesen, grauer Wandfarbe, Einbauwaschbecken, grauem Boden, offener Dusche, weißer Waschtischplatte, Wandnische, Einzelwaschbecken und eingebautem Waschtisch in Sydney
Kleines Modernes Badezimmer En Suite mit flächenbündigen Schrankfronten, schwarzen Schränken, offener Dusche, Toilette mit Aufsatzspülkasten, grauen Fliesen, grauer Wandfarbe, Einbauwaschbecken, grauem Boden, offener Dusche, weißer Waschtischplatte, Wandnische, Einzelwaschbecken und eingebautem Waschtisch in Sydney

Kleines Nordisches Kinderbad mit flächenbündigen Schrankfronten, hellen Holzschränken, bodengleicher Dusche, Toilette mit Aufsatzspülkasten, grünen Fliesen, Mosaikfliesen, grauer Wandfarbe, Porzellan-Bodenfliesen, Aufsatzwaschbecken, Quarzwerkstein-Waschtisch, grauem Boden, Falttür-Duschabtrennung, weißer Waschtischplatte, Einzelwaschbecken und eingebautem Waschtisch in Perth

Kleines Modernes Duschbad mit Kassettenfronten, braunen Schränken, Duschnische, Toilette mit Aufsatzspülkasten, weißen Fliesen, Marmorfliesen, weißer Wandfarbe, Keramikboden, Einbauwaschbecken, Marmor-Waschbecken/Waschtisch, weißem Boden, Falttür-Duschabtrennung, weißer Waschtischplatte, Einzelwaschbecken, freistehendem Waschtisch und Wandpaneelen in Orange County
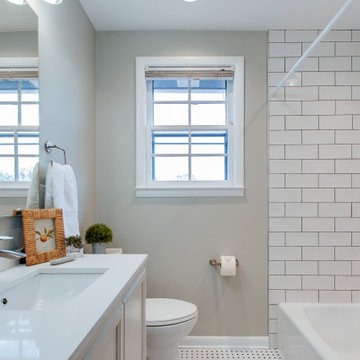
Kleines Klassisches Badezimmer mit Schrankfronten im Shaker-Stil, weißen Schränken, Badewanne in Nische, Duschnische, schwarz-weißen Fliesen, Keramikfliesen, grüner Wandfarbe, Keramikboden, Unterbauwaschbecken, Quarzwerkstein-Waschtisch, buntem Boden, Duschvorhang-Duschabtrennung, weißer Waschtischplatte, Wandnische und freistehendem Waschtisch in Nashville
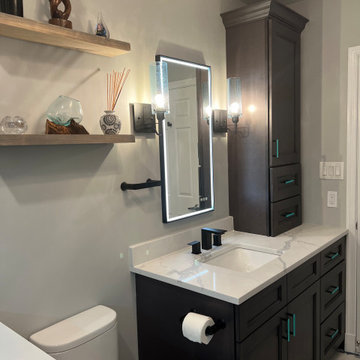
This project was the fourth we've completed for a wonderful client. Her new primary bath features a stunning tile shower design with a lighted recessed shelf, custom floral mural, new vanity cabinetry & countertops, new tile flooring, wall sconces, chandelier, floating shelves, and fixtures.

This Guest Bathroom designed with natural cabinets, island stone on the walls, limestone flooring and shower walls.
Kleines Modernes Kinderbad mit flächenbündigen Schrankfronten, hellen Holzschränken, Duschnische, Toilette mit Aufsatzspülkasten, weißen Fliesen, Steinfliesen, weißer Wandfarbe, Kalkstein, Einbauwaschbecken, Mineralwerkstoff-Waschtisch, beigem Boden, Falttür-Duschabtrennung, weißer Waschtischplatte, Wandnische und Einzelwaschbecken in Orange County
Kleines Modernes Kinderbad mit flächenbündigen Schrankfronten, hellen Holzschränken, Duschnische, Toilette mit Aufsatzspülkasten, weißen Fliesen, Steinfliesen, weißer Wandfarbe, Kalkstein, Einbauwaschbecken, Mineralwerkstoff-Waschtisch, beigem Boden, Falttür-Duschabtrennung, weißer Waschtischplatte, Wandnische und Einzelwaschbecken in Orange County

Kleines Country Duschbad mit Schrankfronten im Shaker-Stil, weißen Schränken, Badewanne in Nische, Duschbadewanne, Wandtoilette mit Spülkasten, weißen Fliesen, Porzellanfliesen, blauer Wandfarbe, Marmorboden, Unterbauwaschbecken, Marmor-Waschbecken/Waschtisch, Falttür-Duschabtrennung, Wandnische, Einzelwaschbecken, eingebautem Waschtisch und Tapetenwänden in St. Louis

Modern Mid-Century style primary bathroom remodeling in Alexandria, VA with walnut flat door vanity, light gray painted wall, gold fixtures, black accessories, subway wall tiles and star patterned porcelain floor tiles.
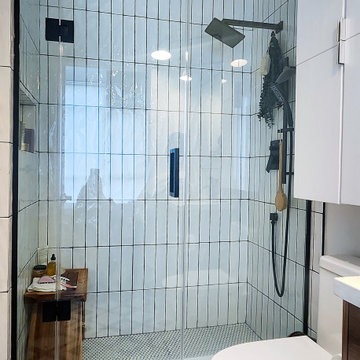
Well-curated condo bathroom in the heart of Leslieville. A niche was added for better storage, reducing clutter and gorgeous glass doors to open up the space!
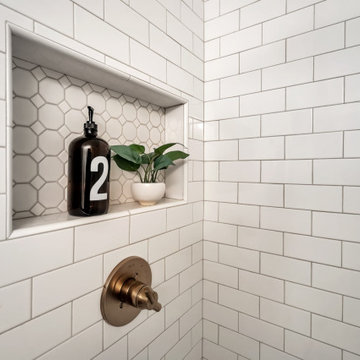
Kleines Landhaus Kinderbad mit flächenbündigen Schrankfronten, blauen Schränken, Duschnische, weißen Fliesen, Keramikfliesen, Unterbauwaschbecken, Quarzwerkstein-Waschtisch, offener Dusche, weißer Waschtischplatte, Einzelwaschbecken und eingebautem Waschtisch in Phoenix
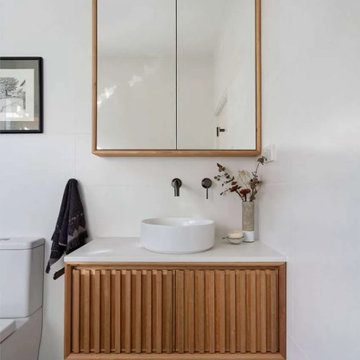
Modern Shower Over Bath, Shower Bath, Shower Bath, Modern Small Bathroom
Kleines Modernes Badezimmer En Suite mit verzierten Schränken, Einbaubadewanne, Duschbadewanne, Toilette mit Aufsatzspülkasten, weißen Fliesen, hellem Holzboden, Aufsatzwaschbecken, Quarzwerkstein-Waschtisch, Falttür-Duschabtrennung, weißer Waschtischplatte, Einzelwaschbecken, schwebendem Waschtisch, eingelassener Decke und Ziegelwänden in Perth
Kleines Modernes Badezimmer En Suite mit verzierten Schränken, Einbaubadewanne, Duschbadewanne, Toilette mit Aufsatzspülkasten, weißen Fliesen, hellem Holzboden, Aufsatzwaschbecken, Quarzwerkstein-Waschtisch, Falttür-Duschabtrennung, weißer Waschtischplatte, Einzelwaschbecken, schwebendem Waschtisch, eingelassener Decke und Ziegelwänden in Perth
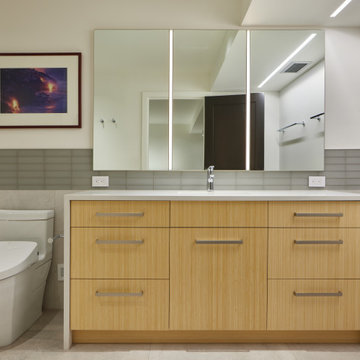
Friendly, well lit guest bath with low maintenance materials and lots of storage. The vanity is bamboo with a quartz waterfall countertop.
Kleines Retro Duschbad mit hellen Holzschränken, offener Dusche, grauen Fliesen, Glasfliesen, weißer Wandfarbe, Porzellan-Bodenfliesen, Unterbauwaschbecken, Quarzwerkstein-Waschtisch, grauem Boden, offener Dusche, weißer Waschtischplatte, Einzelwaschbecken und schwebendem Waschtisch in Seattle
Kleines Retro Duschbad mit hellen Holzschränken, offener Dusche, grauen Fliesen, Glasfliesen, weißer Wandfarbe, Porzellan-Bodenfliesen, Unterbauwaschbecken, Quarzwerkstein-Waschtisch, grauem Boden, offener Dusche, weißer Waschtischplatte, Einzelwaschbecken und schwebendem Waschtisch in Seattle

The newly remodeled hall bath was made more spacious with the addition of a wall-hung toilet. The soffit at the tub was removed, making the space more open and bright. The bold black and white tile and fixtures paired with the green walls matched the homeowners' personality and style.

This Willow Glen Eichler had undergone an 80s renovation that sadly didn't take the midcentury modern architecture into consideration. We converted both bathrooms back to a midcentury modern style with an infusion of Japandi elements. We borrowed space from the master bedroom to make the master ensuite a luxurious curbless wet room with soaking tub and Japanese tiles.

Kleines Mediterranes Badezimmer mit flächenbündigen Schrankfronten, offener Dusche, rosa Fliesen, Stäbchenfliesen, rosa Wandfarbe, Terrakottaboden, Waschtischkonsole, Beton-Waschbecken/Waschtisch, orangem Boden, offener Dusche, rosa Waschtischplatte, Einzelwaschbecken und eingebautem Waschtisch in Paris

Salle de bain entièrement rénovée, le wc anciennement séparé a été introduit dans la salle de bain pour augmenter la surface au sol. Carrelages zellige posés en chevrons dans la douche. Les sanitaires et la robinetterie viennent de chez Leroy merlin

The Tranquility Residence is a mid-century modern home perched amongst the trees in the hills of Suffern, New York. After the homeowners purchased the home in the Spring of 2021, they engaged TEROTTI to reimagine the primary and tertiary bathrooms. The peaceful and subtle material textures of the primary bathroom are rich with depth and balance, providing a calming and tranquil space for daily routines. The terra cotta floor tile in the tertiary bathroom is a nod to the history of the home while the shower walls provide a refined yet playful texture to the room.
Kleine Badezimmer mit Duschen Ideen und Design
8