Kleine Badezimmer mit grünen Schränken Ideen und Design
Suche verfeinern:
Budget
Sortieren nach:Heute beliebt
21 – 40 von 857 Fotos
1 von 3
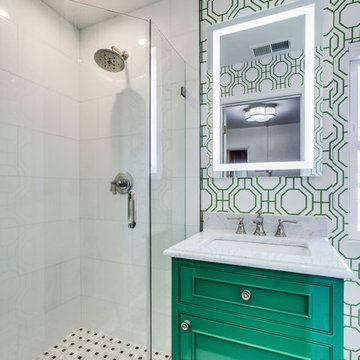
Green with envy.. our showroom bathroom.
Kleines Klassisches Duschbad mit Kassettenfronten, grünen Schränken, Eckdusche, Toilette mit Aufsatzspülkasten, weißen Fliesen, Marmorfliesen, Marmorboden, Unterbauwaschbecken, Marmor-Waschbecken/Waschtisch, schwarzem Boden, Falttür-Duschabtrennung und weißer Waschtischplatte in Washington, D.C.
Kleines Klassisches Duschbad mit Kassettenfronten, grünen Schränken, Eckdusche, Toilette mit Aufsatzspülkasten, weißen Fliesen, Marmorfliesen, Marmorboden, Unterbauwaschbecken, Marmor-Waschbecken/Waschtisch, schwarzem Boden, Falttür-Duschabtrennung und weißer Waschtischplatte in Washington, D.C.

Charming bathroom for guests using a colourful muted green vanity and mosaic flooring to give life to this space. A large alcove was made in the shower with tile for soap and shampoo. The finishes are in brushed nickel and gold.
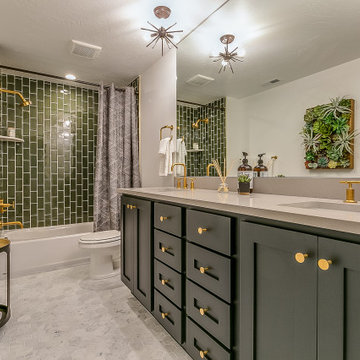
Green bathroom cabinets with gold accessories
Kleines Modernes Badezimmer En Suite mit profilierten Schrankfronten, grünen Schränken, Toilette mit Aufsatzspülkasten, weißer Wandfarbe, Keramikboden, Einbauwaschbecken, weißem Boden, Doppelwaschbecken und eingebautem Waschtisch in Seattle
Kleines Modernes Badezimmer En Suite mit profilierten Schrankfronten, grünen Schränken, Toilette mit Aufsatzspülkasten, weißer Wandfarbe, Keramikboden, Einbauwaschbecken, weißem Boden, Doppelwaschbecken und eingebautem Waschtisch in Seattle

Rénovation d'une salle de bain de 6m2 avec ajout d'une douche de plein pied et d'une baignoire ilot.
Esprit vacances, voyage, spa.
Reportage photos complet >> voir projet rénovation d'une salle de bain

Kleines Modernes Kinderbad mit verzierten Schränken, grünen Schränken, freistehender Badewanne, offener Dusche, Wandtoilette, weißen Fliesen, Metrofliesen, weißer Wandfarbe, Vinylboden, Waschtischkonsole, Waschtisch aus Holz, weißem Boden und offener Dusche in London

This Fieldstone bathroom vanity in a Moss Green using a the Commerce door style with decorative bottom. Client paired this with wonderful wallpaper and brass accents.

A young family with children purchased a home on 2 acres that came with a large open detached garage. The space was a blank slate inside and the family decided to turn it into living quarters for guests! Our Plano, TX remodeling company was just the right fit to renovate this 1500 sf barn into a great living space. Sarah Harper of h Designs was chosen to draw out the details of this garage renovation. Appearing like a red barn on the outside, the inside was remodeled to include a home office, large living area with roll up garage door to the outside patio, 2 bedrooms, an eat in kitchen, and full bathroom. New large windows in every room and sliding glass doors bring the outside in.
The versatile living room has a large area for seating, a staircase to walk in storage upstairs and doors that can be closed. renovation included stained concrete floors throughout the living and bedroom spaces. A large mud-room area with built-in hooks and shelves is the foyer to the home office. The kitchen is fully functional with Samsung range, full size refrigerator, pantry, countertop seating and room for a dining table. Custom cabinets from Latham Millwork are the perfect foundation for Cambria Quartz Weybourne countertops. The sage green accents give this space life and sliding glass doors allow for oodles of natural light. The full bath is decked out with a large shower and vanity and a smart toilet. Luxart fixtures and shower system give this bathroom an upgraded feel. Mosaic tile in grey gives the floor a neutral look. There’s a custom-built bunk room for the kids with 4 twin beds for sleepovers. And another bedroom large enough for a double bed and double closet storage. This custom remodel in Dallas, TX is just what our clients asked for.

Nestled in the Pocono mountains, the house had been on the market for a while, and no one had any interest in it. Then along comes our lovely client, who was ready to put roots down here, leaving Philadelphia, to live closer to her daughter.
She had a vision of how to make this older small ranch home, work for her. This included images of baking in a beautiful kitchen, lounging in a calming bedroom, and hosting family and friends, toasting to life and traveling! We took that vision, and working closely with our contractors, carpenters, and product specialists, spent 8 months giving this home new life. This included renovating the entire interior, adding an addition for a new spacious master suite, and making improvements to the exterior.
It is now, not only updated and more functional; it is filled with a vibrant mix of country traditional style. We are excited for this new chapter in our client’s life, the memories she will make here, and are thrilled to have been a part of this ranch house Cinderella transformation.
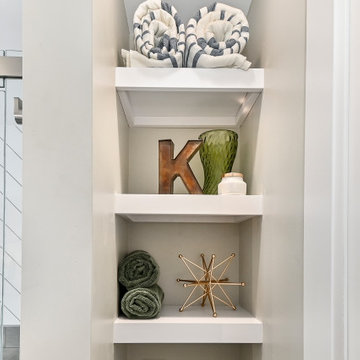
The clients contacted us after purchasing their first home. The house had one full bath and it felt tight and cramped with a soffit and two awkward closets. They wanted to create a functional, yet luxurious, contemporary spa-like space. We redesigned the bathroom to include both a bathtub and walk-in shower, with a modern shower ledge and herringbone tiled walls. The space evokes a feeling of calm and relaxation, with white, gray and green accents. The integrated mirror, oversized backsplash, and green vanity complement the minimalistic design so effortlessly.
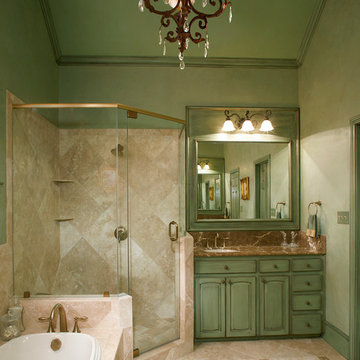
Cabinets were up-cycled by our talented paint subcontractor, to the copper patina the customer requested . Dark Emperador counter marble, Travertine tile on wall and floor.
Photos by: Ken Vaughan
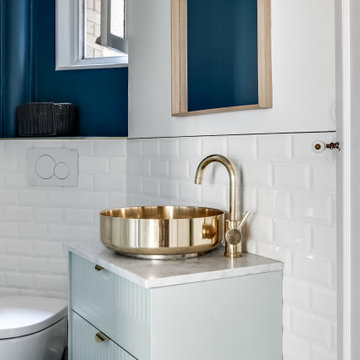
Salle de bain d'inspiration Mid-Century avec son évier et lavabo dorés.
Midcentury inspired bathroom with gold touc0hes
Kleines Mid-Century Badezimmer mit grünen Schränken, Eckdusche, Wandtoilette, blauen Fliesen, Keramikfliesen, blauer Wandfarbe, Zementfliesen für Boden, Aufsatzwaschbecken, Marmor-Waschbecken/Waschtisch, grauem Boden, weißer Waschtischplatte, WC-Raum, Einzelwaschbecken und schwebendem Waschtisch in Paris
Kleines Mid-Century Badezimmer mit grünen Schränken, Eckdusche, Wandtoilette, blauen Fliesen, Keramikfliesen, blauer Wandfarbe, Zementfliesen für Boden, Aufsatzwaschbecken, Marmor-Waschbecken/Waschtisch, grauem Boden, weißer Waschtischplatte, WC-Raum, Einzelwaschbecken und schwebendem Waschtisch in Paris
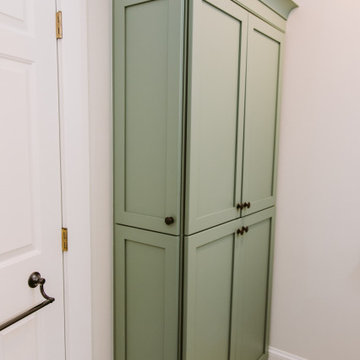
Kleines Rustikales Badezimmer En Suite mit Schrankfronten im Shaker-Stil, grünen Schränken, Eckdusche, Wandtoilette mit Spülkasten, weißen Fliesen, Metrofliesen, weißer Wandfarbe, Travertin, Einbauwaschbecken, Speckstein-Waschbecken/Waschtisch, beigem Boden, Falttür-Duschabtrennung, weißer Waschtischplatte, Wandnische, Einzelwaschbecken und eingebautem Waschtisch in Baltimore
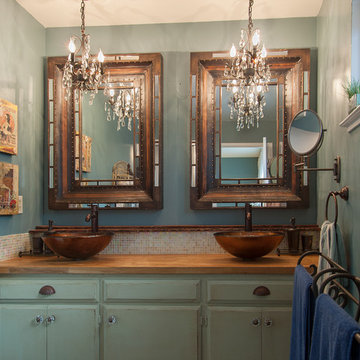
click here to see BEFORE photos / AFTER photos http://ayeletdesigns.com/sunnyvale17/
Photos credit to Arnona Oren Photography

Kleines Modernes Kinderbad mit Kassettenfronten, grünen Schränken, Duschnische, beigen Fliesen, Terrakottafliesen, grüner Wandfarbe, Keramikboden, Einbauwaschbecken, Mineralwerkstoff-Waschtisch, beigem Boden, Schiebetür-Duschabtrennung, weißer Waschtischplatte, Einzelwaschbecken und schwebendem Waschtisch in Paris
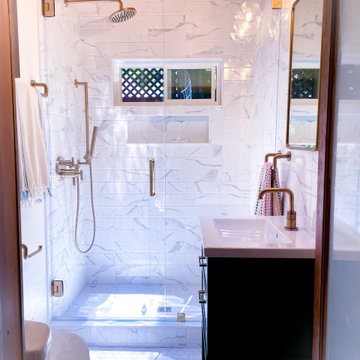
Kleines Modernes Badezimmer mit Schrankfronten im Shaker-Stil, grünen Schränken, Duschnische, Toilette mit Aufsatzspülkasten, weißen Fliesen, Porzellanfliesen, weißer Wandfarbe, Porzellan-Bodenfliesen, Unterbauwaschbecken, Quarzwerkstein-Waschtisch, weißem Boden, Falttür-Duschabtrennung, weißer Waschtischplatte, Wandnische, Einzelwaschbecken, freistehendem Waschtisch und Holzdecke in San Francisco
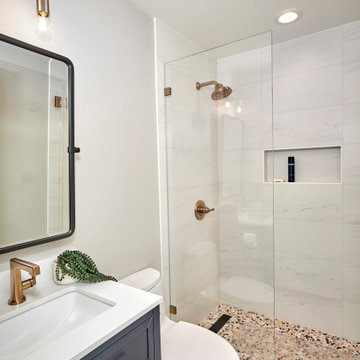
The bathroom has concrete tile that adds a bit of whimsy
Kleines Mid-Century Badezimmer mit Schrankfronten mit vertiefter Füllung, grünen Schränken, Porzellan-Bodenfliesen und grauem Boden in Denver
Kleines Mid-Century Badezimmer mit Schrankfronten mit vertiefter Füllung, grünen Schränken, Porzellan-Bodenfliesen und grauem Boden in Denver
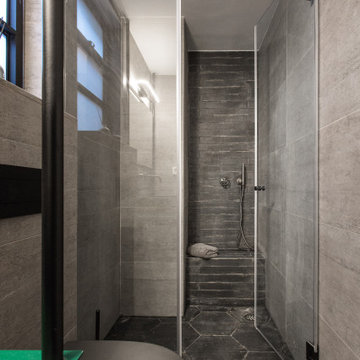
A custom made ceiling mounted vanity made out of water pipes and metal surface
Kleines Industrial Duschbad mit offenen Schränken, grünen Schränken, bodengleicher Dusche, Wandtoilette, grauen Fliesen, Porzellanfliesen, grauer Wandfarbe, Porzellan-Bodenfliesen, Waschtischkonsole, Edelstahl-Waschbecken/Waschtisch, schwarzem Boden, Falttür-Duschabtrennung und grüner Waschtischplatte in Tel Aviv
Kleines Industrial Duschbad mit offenen Schränken, grünen Schränken, bodengleicher Dusche, Wandtoilette, grauen Fliesen, Porzellanfliesen, grauer Wandfarbe, Porzellan-Bodenfliesen, Waschtischkonsole, Edelstahl-Waschbecken/Waschtisch, schwarzem Boden, Falttür-Duschabtrennung und grüner Waschtischplatte in Tel Aviv
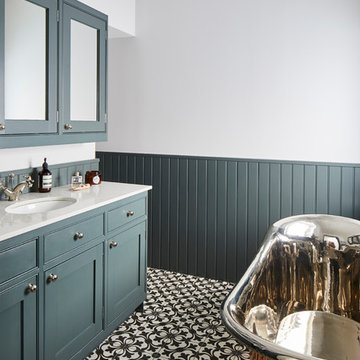
The family bathroom with the stunning copper and nickel bath by Catchpole and Rye. The furniture is painted in squid ink by Paint and Paper Library which contrasts great with the copper.

salle de bains mosaïque verte, comme à la piscine
Kleines Modernes Kinderbad mit offenen Schränken, grünen Schränken, Unterbauwanne, Wandtoilette, grünen Fliesen, Mosaikfliesen, grüner Wandfarbe, Mosaik-Bodenfliesen, Unterbauwaschbecken, gefliestem Waschtisch, grünem Boden, grüner Waschtischplatte, Einzelwaschbecken und schwebendem Waschtisch in Paris
Kleines Modernes Kinderbad mit offenen Schränken, grünen Schränken, Unterbauwanne, Wandtoilette, grünen Fliesen, Mosaikfliesen, grüner Wandfarbe, Mosaik-Bodenfliesen, Unterbauwaschbecken, gefliestem Waschtisch, grünem Boden, grüner Waschtischplatte, Einzelwaschbecken und schwebendem Waschtisch in Paris
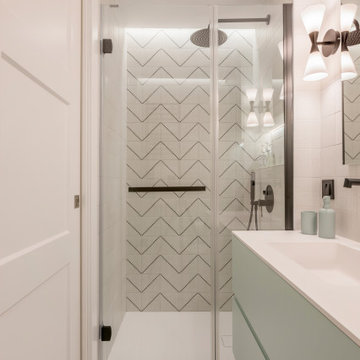
Kleines Modernes Duschbad mit flächenbündigen Schrankfronten, grünen Schränken, bodengleicher Dusche, Wandtoilette, weißen Fliesen, Keramikfliesen, weißer Wandfarbe, Keramikboden, Einbauwaschbecken, grauem Boden, Falttür-Duschabtrennung, weißer Waschtischplatte, WC-Raum, Einzelwaschbecken und eingebautem Waschtisch in Valencia
Kleine Badezimmer mit grünen Schränken Ideen und Design
2