Kleine Badezimmer mit integriertem Waschbecken Ideen und Design
Suche verfeinern:
Budget
Sortieren nach:Heute beliebt
61 – 80 von 9.939 Fotos
1 von 3

The removal of the tub and soffit created a large shower area. Glass tile waterfall along faucet wall to give it a dramatic look.
Kleines Modernes Badezimmer En Suite mit Schrankfronten im Shaker-Stil, blauen Schränken, Duschnische, Bidet, farbigen Fliesen, Porzellanfliesen, roter Wandfarbe, Bambusparkett, integriertem Waschbecken, Mineralwerkstoff-Waschtisch, Schiebetür-Duschabtrennung, weißer Waschtischplatte, Wandnische, Einzelwaschbecken und freistehendem Waschtisch in New York
Kleines Modernes Badezimmer En Suite mit Schrankfronten im Shaker-Stil, blauen Schränken, Duschnische, Bidet, farbigen Fliesen, Porzellanfliesen, roter Wandfarbe, Bambusparkett, integriertem Waschbecken, Mineralwerkstoff-Waschtisch, Schiebetür-Duschabtrennung, weißer Waschtischplatte, Wandnische, Einzelwaschbecken und freistehendem Waschtisch in New York

ADU luxury bathroom with two head shower and shower bench.
Kleines Retro Duschbad mit flächenbündigen Schrankfronten, weißen Schränken, Duschnische, Toilette mit Aufsatzspülkasten, schwarz-weißen Fliesen, Keramikfliesen, weißer Wandfarbe, Keramikboden, integriertem Waschbecken, Laminat-Waschtisch, grauem Boden, Schiebetür-Duschabtrennung, weißer Waschtischplatte, Duschbank, Einzelwaschbecken, eingebautem Waschtisch und Wandpaneelen in Orange County
Kleines Retro Duschbad mit flächenbündigen Schrankfronten, weißen Schränken, Duschnische, Toilette mit Aufsatzspülkasten, schwarz-weißen Fliesen, Keramikfliesen, weißer Wandfarbe, Keramikboden, integriertem Waschbecken, Laminat-Waschtisch, grauem Boden, Schiebetür-Duschabtrennung, weißer Waschtischplatte, Duschbank, Einzelwaschbecken, eingebautem Waschtisch und Wandpaneelen in Orange County
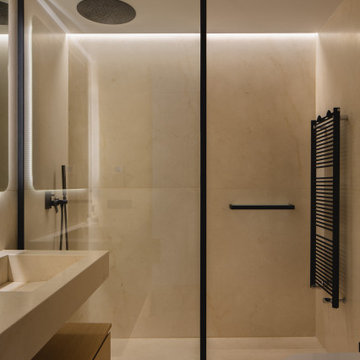
Kleines Modernes Badezimmer En Suite mit offenen Schränken, beigen Schränken, Duschnische, Marmorboden, integriertem Waschbecken, Marmor-Waschbecken/Waschtisch, beigem Boden, weißer Waschtischplatte, Einzelwaschbecken und eingebautem Waschtisch in Alicante-Costa Blanca

White elongated subway tile in a herringbone pattern is used for the shower walls with a blue grey iridescent accent tile in the back of the shower niche.

Minimal bathroom with low budget. Wall hung vanity and LED mirror with subway tiled alclove shower.
Kleines Modernes Duschbad mit flächenbündigen Schrankfronten, hellen Holzschränken, Duschnische, Wandtoilette mit Spülkasten, weißen Fliesen, weißer Wandfarbe, Betonboden, integriertem Waschbecken, Mineralwerkstoff-Waschtisch, beigem Boden, Falttür-Duschabtrennung, weißer Waschtischplatte, Einzelwaschbecken und schwebendem Waschtisch in Los Angeles
Kleines Modernes Duschbad mit flächenbündigen Schrankfronten, hellen Holzschränken, Duschnische, Wandtoilette mit Spülkasten, weißen Fliesen, weißer Wandfarbe, Betonboden, integriertem Waschbecken, Mineralwerkstoff-Waschtisch, beigem Boden, Falttür-Duschabtrennung, weißer Waschtischplatte, Einzelwaschbecken und schwebendem Waschtisch in Los Angeles

Kleines Mid-Century Badezimmer En Suite mit Schrankfronten im Shaker-Stil, braunen Schränken, Löwenfuß-Badewanne, Duschbadewanne, Wandtoilette mit Spülkasten, grauen Fliesen, Porzellanfliesen, grauer Wandfarbe, Marmorboden, integriertem Waschbecken, Marmor-Waschbecken/Waschtisch, weißem Boden, Duschvorhang-Duschabtrennung, weißer Waschtischplatte, Einzelwaschbecken und freistehendem Waschtisch in New York

Modern Bathroom Remodel -Tub To Walking Shower Conversion
Kleines Modernes Duschbad mit Schrankfronten mit vertiefter Füllung, grauen Schränken, offener Dusche, Toilette mit Aufsatzspülkasten, weißen Fliesen, Keramikfliesen, weißer Wandfarbe, Keramikboden, integriertem Waschbecken, Marmor-Waschbecken/Waschtisch, grauem Boden, offener Dusche, weißer Waschtischplatte, Wandnische, Einzelwaschbecken und freistehendem Waschtisch in Los Angeles
Kleines Modernes Duschbad mit Schrankfronten mit vertiefter Füllung, grauen Schränken, offener Dusche, Toilette mit Aufsatzspülkasten, weißen Fliesen, Keramikfliesen, weißer Wandfarbe, Keramikboden, integriertem Waschbecken, Marmor-Waschbecken/Waschtisch, grauem Boden, offener Dusche, weißer Waschtischplatte, Wandnische, Einzelwaschbecken und freistehendem Waschtisch in Los Angeles

Kleines Klassisches Badezimmer mit flächenbündigen Schrankfronten, weißen Schränken, bodengleicher Dusche, Wandtoilette, blauen Fliesen, Keramikfliesen, weißer Wandfarbe, Porzellan-Bodenfliesen, integriertem Waschbecken, Mineralwerkstoff-Waschtisch, blauem Boden, offener Dusche, weißer Waschtischplatte, Wandnische, Einzelwaschbecken und eingebautem Waschtisch in San Francisco

This project involved 2 bathrooms, one in front of the other. Both needed facelifts and more space. We ended up moving the wall to the right out to give the space (see the before photos!) This is the kids' bathroom, so we amped up the graphics and fun with a bold, but classic, floor tile; a blue vanity; mixed finishes; matte black plumbing fixtures; and pops of red and yellow.

The original bathroom on the main floor had an odd Jack-and-Jill layout with two toilets, two vanities and only a single tub/shower (in vintage mint green, no less). With some creative modifications to existing walls and the removal of a small linen closet, we were able to divide the space into two functional and totally separate bathrooms.
In the guest bathroom, we opted for a clean black and white palette and chose a stained wood vanity to add warmth. The bold hexagon tiles add a huge wow factor to the small bathroom and the vertical tile layout draws the eye upward. We made the most out of every inch of space by including a tall niche for towels and toiletries and still managed to carve out a full size linen closet in the hall.

Bathroom featuring black honeycomb floor tile with white grout and white subway tile with black grout for shower walls. Accented by black bathroom fixtures and a wood floating vanity.
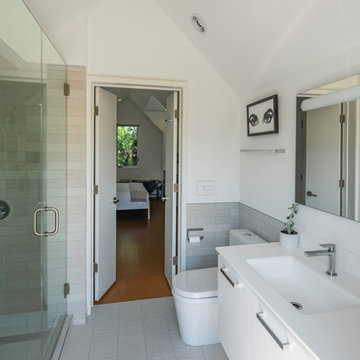
The guest house attic bathroom feel surprisingly spacious, and opens onto a private roof deck.
Kleines Modernes Badezimmer En Suite mit flächenbündigen Schrankfronten, weißen Schränken, Duschnische, Wandtoilette mit Spülkasten, grauen Fliesen, Porzellanfliesen, weißer Wandfarbe, Porzellan-Bodenfliesen, integriertem Waschbecken, Mineralwerkstoff-Waschtisch, grauem Boden, Falttür-Duschabtrennung und weißer Waschtischplatte in Austin
Kleines Modernes Badezimmer En Suite mit flächenbündigen Schrankfronten, weißen Schränken, Duschnische, Wandtoilette mit Spülkasten, grauen Fliesen, Porzellanfliesen, weißer Wandfarbe, Porzellan-Bodenfliesen, integriertem Waschbecken, Mineralwerkstoff-Waschtisch, grauem Boden, Falttür-Duschabtrennung und weißer Waschtischplatte in Austin

Kleines Klassisches Duschbad mit flächenbündigen Schrankfronten, weißen Schränken, Duschnische, weißen Fliesen, Metrofliesen, Schieferboden, integriertem Waschbecken, Mineralwerkstoff-Waschtisch, offener Dusche und weißer Waschtischplatte in San Francisco
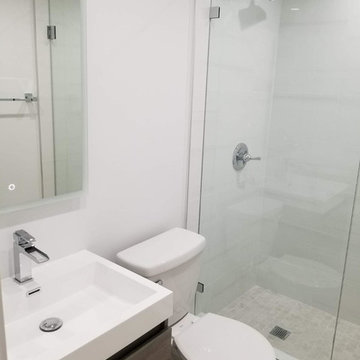
Kleines Modernes Duschbad mit flächenbündigen Schrankfronten, hellen Holzschränken, Duschnische, Wandtoilette mit Spülkasten, weißen Fliesen, Porzellanfliesen, weißer Wandfarbe, Porzellan-Bodenfliesen, integriertem Waschbecken, Mineralwerkstoff-Waschtisch, weißem Boden, Falttür-Duschabtrennung und weißer Waschtischplatte in Miami

For a young family of four in Oakland’s Redwood Heights neighborhood we remodeled and enlarged one bathroom and created a second bathroom at the rear of the existing garage. This family of four was outgrowing their home but loved their neighborhood. They needed a larger bathroom and also needed a second bath on a different level to accommodate the fact that the mother gets ready for work hours before the others usually get out of bed. For the hard-working Mom, we created a new bathroom in the garage level, with luxurious finishes and fixtures to reward her for being the primary bread-winner in the family. Based on a circle/bubble theme we created a feature wall of circular tiles from Porcelanosa on the back wall of the shower and a used a round Electric Mirror at the vanity. Other luxury features of the downstairs bath include a Fanini MilanoSlim shower system, floating lacquer vanity and custom built in cabinets. For the upstairs bathroom, we enlarged the room by borrowing space from the adjacent closets. Features include a rectangular Electric Mirror, custom vanity and cabinets, wall-hung Duravit toilet and glass finger tiles.

On a hillside property in Santa Monica hidden behind trees stands our brand new constructed from the grounds up guest unit. This unit is only 300sq. but the layout makes it feel as large as a small apartment.
Vaulted 12' ceilings and lots of natural light makes the space feel light and airy.
A small kitchenette gives you all you would need for cooking something for yourself, notice the baby blue color of the appliances contrasting against the clean white cabinets and counter top.
The wood flooring give warmth to the neutral white colored walls and ceilings.
A nice sized bathroom bosting a 3'x3' shower with a corner double door entrance with all the high quality finishes you would expect in a master bathroom.
The exterior of the unit was perfectly matched to the existing main house.
These ADU (accessory dwelling unit) also called guest units and the famous term "Mother in law unit" are becoming more and more popular in California and in LA in particular.
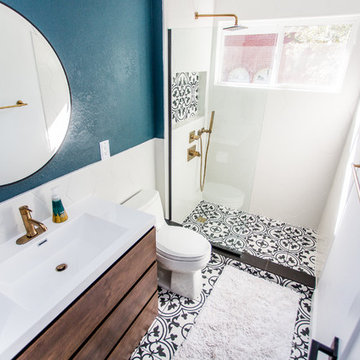
A beautiful bathroom remodel completed by our on-shore team in Austin, TX working with our interior deisgner Nemanja. We loved the end result, check out more on bambooapp.com

ZD photography
Kleines Klassisches Badezimmer En Suite mit Schrankfronten im Shaker-Stil, dunklen Holzschränken, offener Dusche, Toilette mit Aufsatzspülkasten, farbigen Fliesen, Mosaikfliesen, beiger Wandfarbe, Vinylboden, integriertem Waschbecken, Mineralwerkstoff-Waschtisch, weißem Boden, offener Dusche und weißer Waschtischplatte in Portland
Kleines Klassisches Badezimmer En Suite mit Schrankfronten im Shaker-Stil, dunklen Holzschränken, offener Dusche, Toilette mit Aufsatzspülkasten, farbigen Fliesen, Mosaikfliesen, beiger Wandfarbe, Vinylboden, integriertem Waschbecken, Mineralwerkstoff-Waschtisch, weißem Boden, offener Dusche und weißer Waschtischplatte in Portland

Our clients had been in their home since the early 1980’s and decided it was time for some updates. We took on the kitchen, two bathrooms and a powder room.
The primary objectives for the powder room were to update the materials and provide some storage in the small space. It was also important to the homeowners to have materials that would be easy to maintain over the long term. A Kohler tailored vanity and coordinating medicine cabinet provide ample storage for the small room. The dark wood vanity and textured wallpaper add contrast and texture to the home’s soft gray pallet. The integrated sink top and ceramic floor tile were budget-friendly and low maintenance. The homeowners were not too sure about the patterned floor tile but once installed it became one of their favorite elements of the project!
Designed by: Susan Klimala, CKD, CBD
Photography by: Michael Alan Kaskel
For more information on kitchen and bath design ideas go to: www.kitchenstudio-ge.com
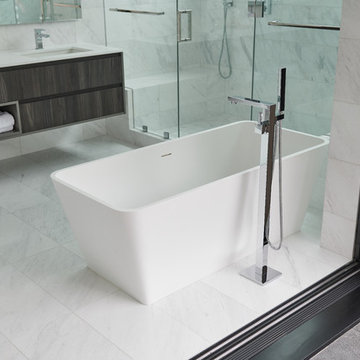
The SW-103S is the smallest of its series for modern rectangular freestanding bathtubs. Made of durable white stone resin composite and available in a glossy or a matte finish. This tub combines elegance, durability, and convenience with its high-quality construction and modern design. This rectangular freestanding tub will add a very modern feel to your bathroom and its depth from drain to overflow will give you plenty of space to enjoy a relaxing soaking bath.
Item#: SW-103S
Product Size (inches): 58.3 L x 26.4 W x 21.3 H inches
Material: Solid Surface/Stone Resin
Color / Finish: Matte White (Glossy Optional)
Product Weight: 330.6 lbs
Water Capacity: 66 Gallons
Drain to Overflow: 15.4 Inches
Kleine Badezimmer mit integriertem Waschbecken Ideen und Design
4