Kleine Badezimmer mit Schieferboden Ideen und Design
Suche verfeinern:
Budget
Sortieren nach:Heute beliebt
41 – 60 von 1.171 Fotos
1 von 3
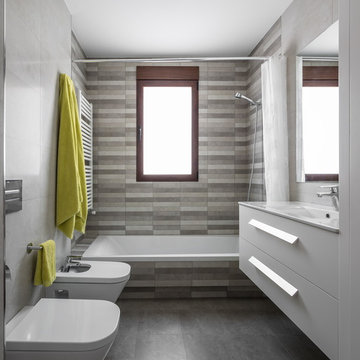
German cabo
Kleines Modernes Badezimmer mit flächenbündigen Schrankfronten, weißen Schränken, Duschbadewanne, Wandtoilette, Mosaikfliesen, bunten Wänden, Schieferboden, integriertem Waschbecken, Mineralwerkstoff-Waschtisch, grauen Fliesen und Einbaubadewanne in Valencia
Kleines Modernes Badezimmer mit flächenbündigen Schrankfronten, weißen Schränken, Duschbadewanne, Wandtoilette, Mosaikfliesen, bunten Wänden, Schieferboden, integriertem Waschbecken, Mineralwerkstoff-Waschtisch, grauen Fliesen und Einbaubadewanne in Valencia

Hillcrest Construction designed and executed a complete facelift for these West Chester clients’ master bathroom. The sink/toilet/shower layout stayed relatively unchanged due to the limitations of the small space, but major changes were slated for the overall functionality and aesthetic appeal.
The bathroom was gutted completely, the wiring was updated, and minor plumbing alterations were completed for code compliance.
Bathroom waterproofing was installed utilizing the state-of-the-industry Schluter substrate products, and the feature wall of the shower is tiled with a striking blue 12x12 tile set in a stacked pattern, which is a departure of color and layout from the staggered gray-tome wall tile and floor tile.
The original bathroom lacked storage, and what little storage it had lacked practicality.
The original 1’ wide by 4’ deep “reach-in closet” was abandoned and replaced with a custom cabinetry unit that featured six 30” drawers to hold a world of personal bathroom items which could pulled out for easy access. The upper cubbie was shallower at 13” and was sized right to hold a few spare towels without the towels being lost to an unreachable area. The custom furniture-style vanity, also built and finished at the Hillcrest custom shop facilitated a clutter-free countertop with its two deep drawers, one with a u-shaped cut out for the sink plumbing. Considering the relatively small size of the bathroom, and the vanity’s proximity to the toilet, the drawer design allows for greater access to the storage area as compared to a vanity door design that would only be accessed from the front. The custom niche in the shower serves and a consolidated home for soap, shampoo bottles, and all other shower accessories.
Moen fixtures at the sink and in the shower and a Toto toilet complete the contemporary feel. The controls at the shower allow the user to easily switch between the fixed rain head, the hand shower, or both. And for a finishing touch, the client chose between a number for shower grate color and design options to complete their tailor-made sanctuary.

Updating a dated master bathroom to make it function better and feel bigger by adding a curb less walk-in shower with glass surround. Staying true to the house 1960's origin, but with a modern twist and a masculine color palette.
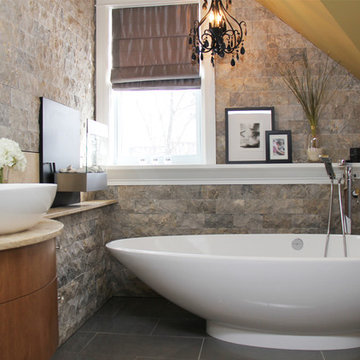
Kleines Modernes Badezimmer En Suite mit Aufsatzwaschbecken, flächenbündigen Schrankfronten, hellbraunen Holzschränken, Kalkstein-Waschbecken/Waschtisch, grauen Fliesen, Porzellanfliesen, gelber Wandfarbe, Schieferboden und freistehender Badewanne in Ottawa
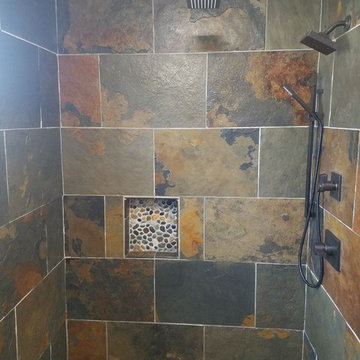
Kleines Uriges Duschbad mit Lamellenschränken, hellen Holzschränken, bodengleicher Dusche, Bidet, farbigen Fliesen, Schieferfliesen, beiger Wandfarbe, Schieferboden, Aufsatzwaschbecken, Waschtisch aus Holz, buntem Boden und offener Dusche in Cincinnati
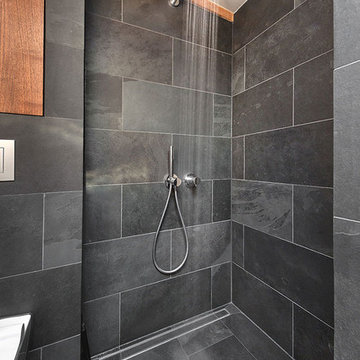
Fotos by Ines Grabner
Kleines Modernes Duschbad mit dunklen Holzschränken, bodengleicher Dusche, Wandtoilette, grauen Fliesen, Schieferfliesen, grauer Wandfarbe, Schieferboden und Aufsatzwaschbecken in Berlin
Kleines Modernes Duschbad mit dunklen Holzschränken, bodengleicher Dusche, Wandtoilette, grauen Fliesen, Schieferfliesen, grauer Wandfarbe, Schieferboden und Aufsatzwaschbecken in Berlin
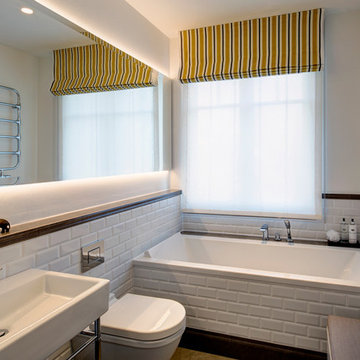
Kühnapfel Fotografie
Kleines Modernes Duschbad mit Waschtischkonsole, weißen Fliesen, Metrofliesen, weißer Wandfarbe, Wandtoilette, flächenbündigen Schrankfronten, weißen Schränken, Einbaubadewanne, bodengleicher Dusche, Schieferboden, gefliestem Waschtisch, grauem Boden und offener Dusche in Berlin
Kleines Modernes Duschbad mit Waschtischkonsole, weißen Fliesen, Metrofliesen, weißer Wandfarbe, Wandtoilette, flächenbündigen Schrankfronten, weißen Schränken, Einbaubadewanne, bodengleicher Dusche, Schieferboden, gefliestem Waschtisch, grauem Boden und offener Dusche in Berlin
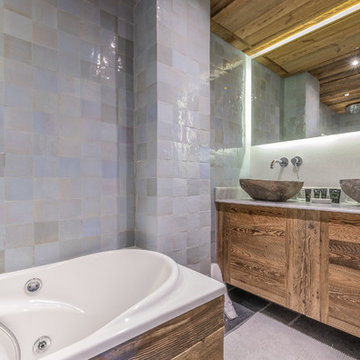
Kleines Rustikales Badezimmer En Suite mit Kassettenfronten, Whirlpool, Wandtoilette, grauen Fliesen, Zementfliesen, grauer Wandfarbe, Schieferboden, Einbauwaschbecken, Marmor-Waschbecken/Waschtisch, grauem Boden und weißer Waschtischplatte in Grenoble
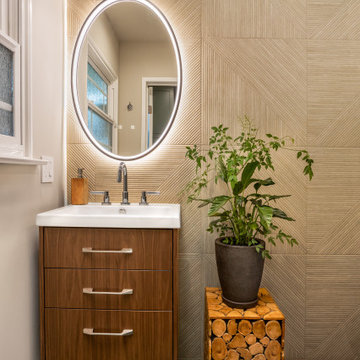
After remodeling their Kitchen last year, we were honored by a request to remodel this cute and tiny little.
guest bathroom.
Wood looking tile gave the natural serenity of a spa and dark floor tile finished the look with a mid-century modern / Asian touch.
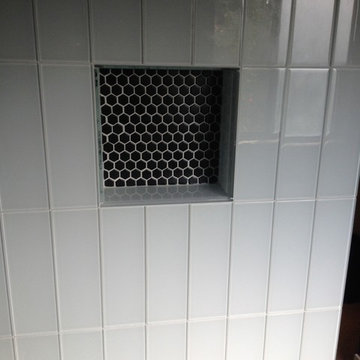
Kleines Modernes Badezimmer En Suite mit schwarz-weißen Fliesen, Glasfliesen, Schieferboden und schwarzem Boden in San Diego
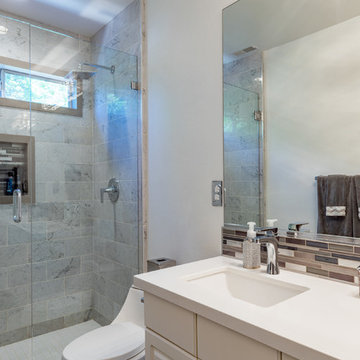
This compact bathroom got a facelift - adding space, design, and so much more functionality to the room.
Kleines Klassisches Duschbad mit flächenbündigen Schrankfronten, beigen Schränken, bodengleicher Dusche, Toilette mit Aufsatzspülkasten, farbigen Fliesen, Glasfliesen, weißer Wandfarbe, integriertem Waschbecken, Laminat-Waschtisch, Falttür-Duschabtrennung, weißer Waschtischplatte, Schieferboden und schwarzem Boden in Sonstige
Kleines Klassisches Duschbad mit flächenbündigen Schrankfronten, beigen Schränken, bodengleicher Dusche, Toilette mit Aufsatzspülkasten, farbigen Fliesen, Glasfliesen, weißer Wandfarbe, integriertem Waschbecken, Laminat-Waschtisch, Falttür-Duschabtrennung, weißer Waschtischplatte, Schieferboden und schwarzem Boden in Sonstige
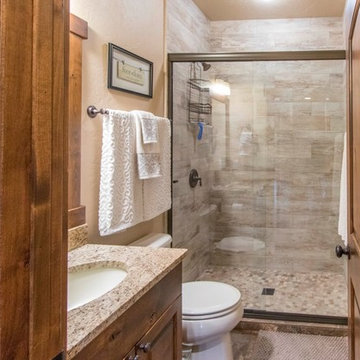
Kleines Uriges Duschbad mit Schrankfronten im Shaker-Stil, hellbraunen Holzschränken, Duschnische, Wandtoilette mit Spülkasten, beigen Fliesen, braunen Fliesen, Steinplatten, beiger Wandfarbe, Schieferboden, Unterbauwaschbecken, Granit-Waschbecken/Waschtisch, braunem Boden und Falttür-Duschabtrennung in Denver
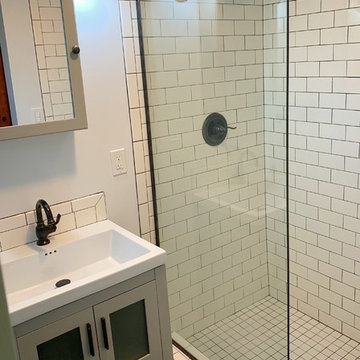
Kleines Klassisches Duschbad mit flächenbündigen Schrankfronten, weißen Schränken, Duschnische, weißen Fliesen, Metrofliesen, Schieferboden, integriertem Waschbecken, Mineralwerkstoff-Waschtisch, offener Dusche und weißer Waschtischplatte in San Francisco
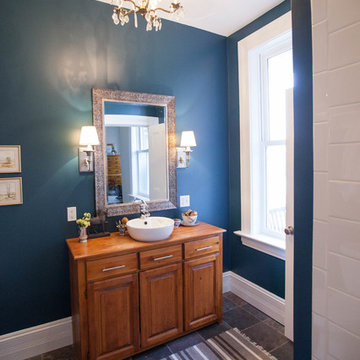
Ladd Suydam Contracting- This was a small rework of a masterbath that needed a facelift. We replaced the 12x12 tiles in the shower with an oversized subway tile giving a nod to the period of the house. We also run the tile up higher than the previous. We replaced the flushmount light with an antique chandelier. We decided to save the slate floor and put more emphasis on shower walls and repainting the walls to this stormy teal color. The mirror was changed out for this larger version.
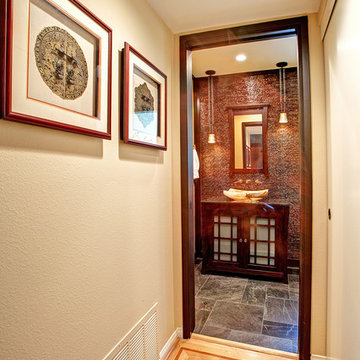
2nd Place
Bathroom Design
Sol Qintana Wagoner, Allied Member ASID
Jackson Design and Remodeling
Kleines Asiatisches Badezimmer En Suite mit Aufsatzwaschbecken, Glasfronten, hellbraunen Holzschränken und Schieferboden in San Diego
Kleines Asiatisches Badezimmer En Suite mit Aufsatzwaschbecken, Glasfronten, hellbraunen Holzschränken und Schieferboden in San Diego

A basic powder room gets a dose of wow factor with the addition of some key components. Prior to the remodel, the bottom half of the room felt out of proportion due to the narrow space, angular juts of the walls and the seemingly overbearing 11' ceiling. A much needed scale to balance the height of the room was established with an oversized Walker Zanger tile that acknowledged the rooms geometry. The custom vanity was kept off the floor and floated to give the bath a more spacious feel. Boyd Cinese sconces flank the custom wenge framed mirror. The LaCava vessel adds height to the vanity and perfectly compliments the boxier feel of the room. The overhead light by Stonegate showcases a wood base with a linen shade and acknowledges the volume in the room which now becomes a showcase component. Photo by Pete Maric.
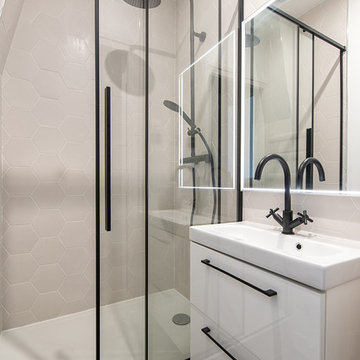
Salle de bain enfant
Douche
Carrelage hexagonal
Petit vasque
Kleines Klassisches Badezimmer En Suite mit Marmorfliesen, Schieferboden, weißen Schränken, Duschnische, weißer Wandfarbe, Trogwaschbecken, schwarzem Boden, Schiebetür-Duschabtrennung und weißer Waschtischplatte in Paris
Kleines Klassisches Badezimmer En Suite mit Marmorfliesen, Schieferboden, weißen Schränken, Duschnische, weißer Wandfarbe, Trogwaschbecken, schwarzem Boden, Schiebetür-Duschabtrennung und weißer Waschtischplatte in Paris
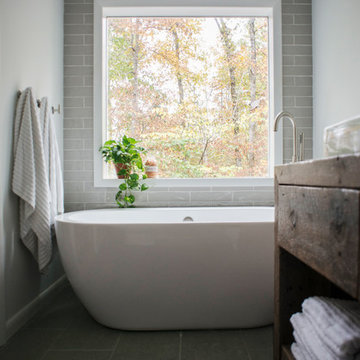
This relaxing bath is the perfect place to recharge your batteries. It's hard to imagine that this space was previously being used as a very strange bi-fold wetbar and washer and dryer closet. Again we vaulted the ceiling and installed this large picture window above the freestanding tub continue to bring the outside in - the view is our art. I designed and had this custom vanity fabricated from the same reclaimed beams we used in the Master bedroom. A large (as large as we could find) pocket door is used to connect the space with the bedroom so that the lake is visible from the freestanding soaking tub. Heaven.
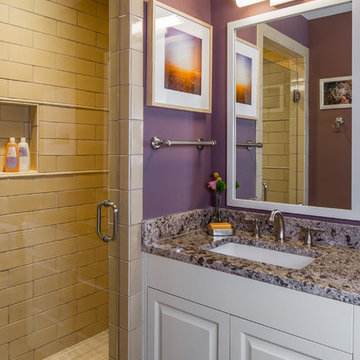
Basement Bathroom
A former bathroom was enlarged and remodeled to support sleepover needs, but with back yard proximity.
Cinammon Slate paint (flat) by Benjamin Moore • Swiss Coffee paint (satin) by Benjamin Moore at cabinets • 4" x 12" glazed ceramic 6th Avenue tile in "Biscuit Gloss" by Walker Zanger • "White Diamond" 3cm granite at vanity
Construction by CG&S Design-Build.
Photography by Tre Dunham, Fine focus Photography
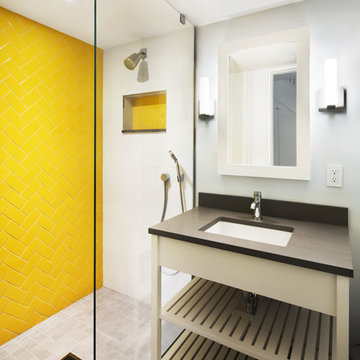
Amanda Kirkpatrick
Johann Grobler Architects
Kleines Modernes Duschbad mit Unterbauwaschbecken, offenen Schränken, weißen Schränken, Quarzwerkstein-Waschtisch, offener Dusche, gelben Fliesen, Keramikfliesen, grauer Wandfarbe und Schieferboden in New York
Kleines Modernes Duschbad mit Unterbauwaschbecken, offenen Schränken, weißen Schränken, Quarzwerkstein-Waschtisch, offener Dusche, gelben Fliesen, Keramikfliesen, grauer Wandfarbe und Schieferboden in New York
Kleine Badezimmer mit Schieferboden Ideen und Design
3