Kleine Badezimmer mit schwarzer Waschtischplatte Ideen und Design
Suche verfeinern:
Budget
Sortieren nach:Heute beliebt
161 – 180 von 2.080 Fotos
1 von 3
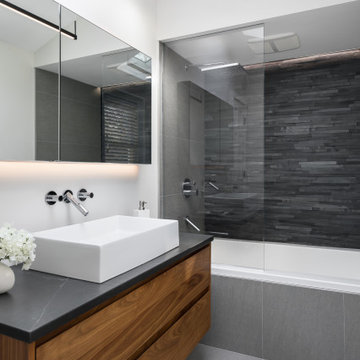
Kleines Modernes Badezimmer En Suite mit flächenbündigen Schrankfronten, hellbraunen Holzschränken, Badewanne in Nische, grauen Fliesen, Aufsatzwaschbecken, Quarzwerkstein-Waschtisch, grauem Boden, offener Dusche und schwarzer Waschtischplatte in Kansas City
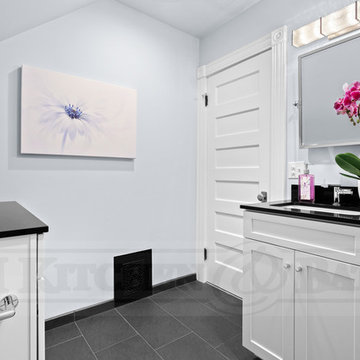
Kleines Klassisches Duschbad mit Schrankfronten im Shaker-Stil, weißen Schränken, Duschnische, Wandtoilette mit Spülkasten, weißen Fliesen, Porzellanfliesen, weißer Wandfarbe, Porzellan-Bodenfliesen, Unterbauwaschbecken, Quarzwerkstein-Waschtisch, grauem Boden, Falttür-Duschabtrennung und schwarzer Waschtischplatte in Providence
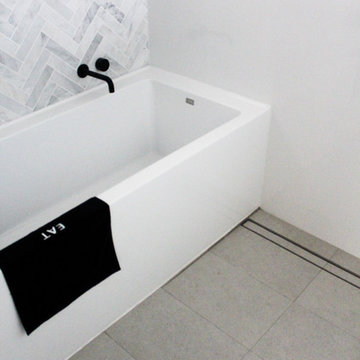
Wet Room Set Up, Walk In Shower, Bathroom Renovation Mt Hawthorn, Marble Feature Wall, Marble Stone Wall, Black Tapware, Freestanding Bath, High Freestanding bath, Shower Bath Freestanding, Frameless Fixed Panel, Full Height Tiling, Rain Shower, Strip Drain, Tile Insert Drain, Bath In Shower
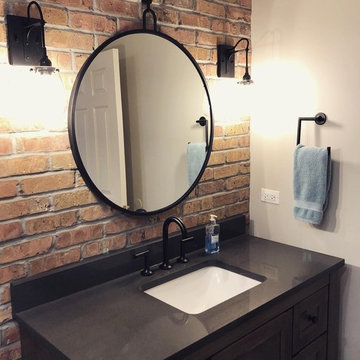
Kleines Modernes Duschbad mit Schrankfronten mit vertiefter Füllung, dunklen Holzschränken, Duschnische, Wandtoilette mit Spülkasten, farbigen Fliesen, bunten Wänden, Keramikboden, Unterbauwaschbecken, Quarzwerkstein-Waschtisch, braunem Boden, Schiebetür-Duschabtrennung und schwarzer Waschtischplatte in Chicago
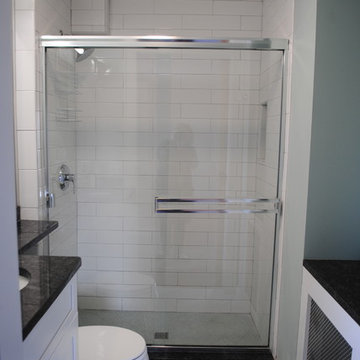
Marble flooring paired with 4x16 white subway on the walls. banjo vanity top Fabuwood Cabinetry
Kleines Klassisches Duschbad mit Schrankfronten im Shaker-Stil, weißen Schränken, Duschnische, Wandtoilette mit Spülkasten, blauen Fliesen, Metrofliesen, Porzellan-Bodenfliesen, Unterbauwaschbecken, weißem Boden, Schiebetür-Duschabtrennung, grauer Wandfarbe, Granit-Waschbecken/Waschtisch und schwarzer Waschtischplatte in Boston
Kleines Klassisches Duschbad mit Schrankfronten im Shaker-Stil, weißen Schränken, Duschnische, Wandtoilette mit Spülkasten, blauen Fliesen, Metrofliesen, Porzellan-Bodenfliesen, Unterbauwaschbecken, weißem Boden, Schiebetür-Duschabtrennung, grauer Wandfarbe, Granit-Waschbecken/Waschtisch und schwarzer Waschtischplatte in Boston
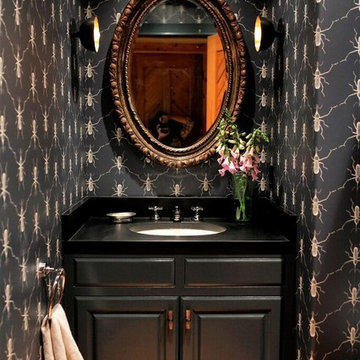
Amazing wall paper makes an impact on this one of a kind black powder room with gorgeous gold accents including an antique oval mirror.
Kleines Stilmix Badezimmer mit profilierten Schrankfronten, schwarzen Schränken, schwarzer Wandfarbe, Unterbauwaschbecken, Quarzwerkstein-Waschtisch, schwarzer Waschtischplatte, Einzelwaschbecken, eingebautem Waschtisch und Tapetenwänden in Sonstige
Kleines Stilmix Badezimmer mit profilierten Schrankfronten, schwarzen Schränken, schwarzer Wandfarbe, Unterbauwaschbecken, Quarzwerkstein-Waschtisch, schwarzer Waschtischplatte, Einzelwaschbecken, eingebautem Waschtisch und Tapetenwänden in Sonstige
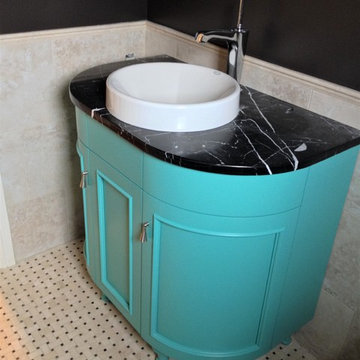
As we are a custom shop we can make anything you can imagine! Take a look at this teal cabinet with marble top! What a beautiful piece to add to your remodeled home!
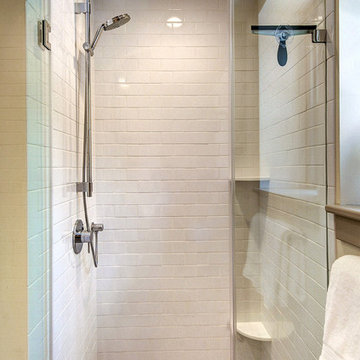
Kleines Klassisches Badezimmer En Suite mit profilierten Schrankfronten, beigen Schränken, Duschnische, Wandtoilette mit Spülkasten, weißen Fliesen, Metrofliesen, beiger Wandfarbe, Mosaik-Bodenfliesen, Unterbauwaschbecken, Granit-Waschbecken/Waschtisch, weißem Boden, Falttür-Duschabtrennung und schwarzer Waschtischplatte in Philadelphia

They say the magic thing about home is that it feels good to leave and even better to come back and that is exactly what this family wanted to create when they purchased their Bondi home and prepared to renovate. Like Marilyn Monroe, this 1920’s Californian-style bungalow was born with the bone structure to be a great beauty. From the outset, it was important the design reflect their personal journey as individuals along with celebrating their journey as a family. Using a limited colour palette of white walls and black floors, a minimalist canvas was created to tell their story. Sentimental accents captured from holiday photographs, cherished books, artwork and various pieces collected over the years from their travels added the layers and dimension to the home. Architrave sides in the hallway and cutout reveals were painted in high-gloss black adding contrast and depth to the space. Bathroom renovations followed the black a white theme incorporating black marble with white vein accents and exotic greenery was used throughout the home – both inside and out, adding a lushness reminiscent of time spent in the tropics. Like this family, this home has grown with a 3rd stage now in production - watch this space for more...
Martine Payne & Deen Hameed
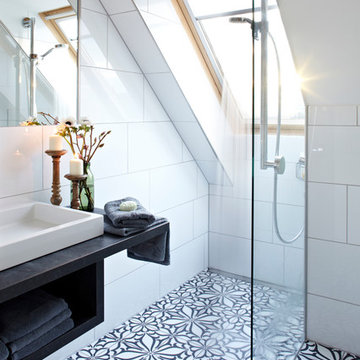
www.christianburmester.com
Kleines Modernes Badezimmer in Dachschräge mit offenen Schränken, weißen Fliesen, Keramikfliesen, Keramikboden, Aufsatzwaschbecken, weißer Wandfarbe, Waschtisch aus Holz und schwarzer Waschtischplatte in München
Kleines Modernes Badezimmer in Dachschräge mit offenen Schränken, weißen Fliesen, Keramikfliesen, Keramikboden, Aufsatzwaschbecken, weißer Wandfarbe, Waschtisch aus Holz und schwarzer Waschtischplatte in München

Kleines Modernes Badezimmer En Suite mit Kassettenfronten, hellbraunen Holzschränken, Duschnische, Toilette mit Aufsatzspülkasten, schwarzen Fliesen, Porzellanfliesen, weißer Wandfarbe, Porzellan-Bodenfliesen, Unterbauwaschbecken, Quarzit-Waschtisch, schwarzem Boden, Falttür-Duschabtrennung, schwarzer Waschtischplatte, Wandnische, Einzelwaschbecken und eingebautem Waschtisch in Chicago
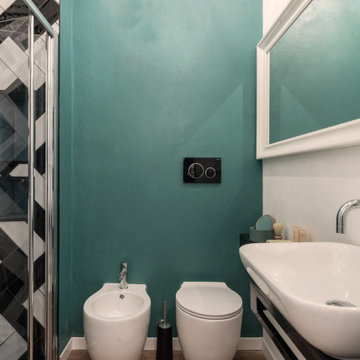
Kleines Modernes Duschbad mit offenen Schränken, schwarzen Schränken, Duschnische, Wandtoilette mit Spülkasten, schwarz-weißen Fliesen, Metrofliesen, grüner Wandfarbe, Vinylboden, Aufsatzwaschbecken, Quarzwerkstein-Waschtisch, braunem Boden, Falttür-Duschabtrennung und schwarzer Waschtischplatte in Mailand
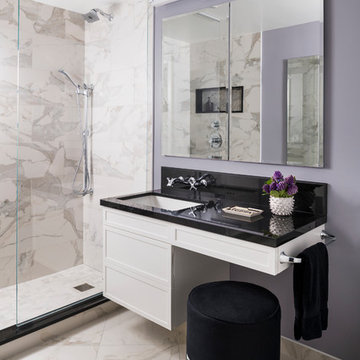
This master bath designed by Jill Menhoff Architects is a sleek master bath with calming tones, a custom vanity, customer shower and a swivel vanity stool
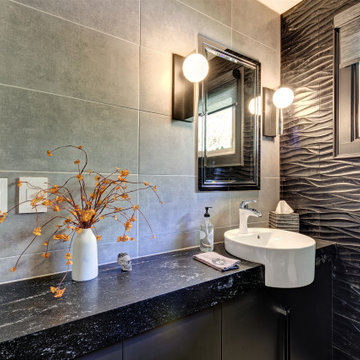
Combining an everyday hallway bathroom with the main guest bath/powder room is not an easy task. The hallway bath needs to have a lot of utility with durable materials and functional storage. It also wants to be a bit “dressy” to make house guests feel special. This bathroom needed to do both.
We first addressed its utility with bathroom necessities including the tub/shower. The recessed medicine cabinet in combination with an elongated vanity tackles all the storage needs including a concealed waste bin. Thoughtfully placed towel hooks are mostly out of sight behind the door while the half-wall hides the paper holder and a niche for other toilet necessities.
It’s the materials that elevate this bathroom to powder room status. The tri-color marble penny tile sets the scene for the color palette. Carved black marble wall tile adds the necessary drama flowing along two walls. The remaining two walls of tile keep the room durable while softening the effects of the black walls and vanity.
Rounded elements such as the light fixtures and the apron sink punctuate and carry the theme of the floor tile throughout the bathroom. Polished chrome fixtures along with the beefy frameless glass shower enclosure add just enough sparkle and contrast.
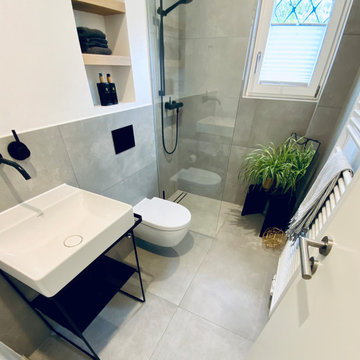
Komplettsanierung eines ca. 4 qm großen Gäste-Bades in einer Stadtvilla. Es wurde auf einen zeitlos modernen Stil wert gelegt, der zu dem Rest des Hauses passen sollte.
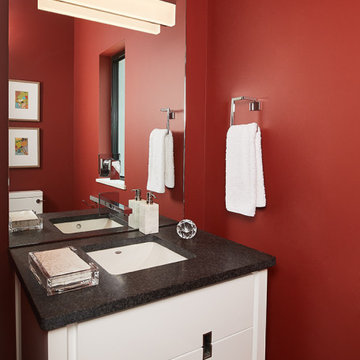
Kleines Retro Badezimmer mit flächenbündigen Schrankfronten, weißen Schränken, roter Wandfarbe, Unterbauwaschbecken, Granit-Waschbecken/Waschtisch, schwarzer Waschtischplatte, Einzelwaschbecken und freistehendem Waschtisch in Grand Rapids
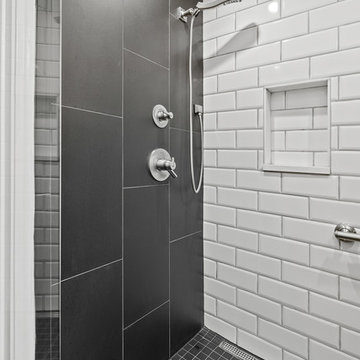
This modern, one of a kind bathroom makes the best of the space small available. The shower itself features the top of the line Delta Trinsic 17 Series hand held shower and the Kohler Watertile flush mounted Rainhead as well as two niche shelves and a grab bar. The shower is set with a zero-entry, flush transition from the main bath and sports a bar drain to avoid under foot pooling with full height glass doors. Outside of the shower, the main attraction is the ultra-modern wall mounted Kohler commode with touchscreen controls and hidden tank. All of the details perfectly fit in this high-contrast but low-stress washroom, it truly is a dream of a small bathroom!
Kim Lindsey Photography
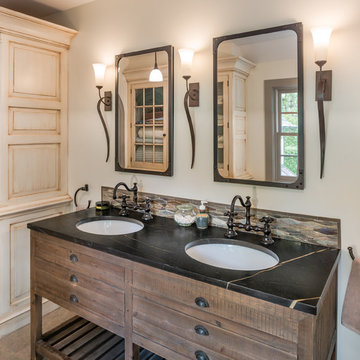
Angle Eye Photography
Kleines Landhausstil Badezimmer En Suite mit grauer Wandfarbe, Unterbauwaschbecken, Speckstein-Waschbecken/Waschtisch, grauem Boden, dunklen Holzschränken, schwarzer Waschtischplatte und flächenbündigen Schrankfronten in Philadelphia
Kleines Landhausstil Badezimmer En Suite mit grauer Wandfarbe, Unterbauwaschbecken, Speckstein-Waschbecken/Waschtisch, grauem Boden, dunklen Holzschränken, schwarzer Waschtischplatte und flächenbündigen Schrankfronten in Philadelphia
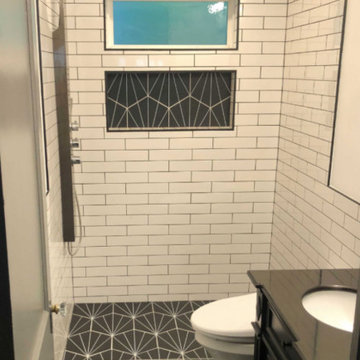
Midcentury modern bathroom featuring a shower niche and shower window.
Kleines Mid-Century Badezimmer mit schwarzen Schränken, bodengleicher Dusche, weißen Fliesen, Keramikfliesen, Keramikboden, Unterbauwaschbecken, schwarzem Boden, Duschvorhang-Duschabtrennung, schwarzer Waschtischplatte, Wandnische und Einzelwaschbecken in Atlanta
Kleines Mid-Century Badezimmer mit schwarzen Schränken, bodengleicher Dusche, weißen Fliesen, Keramikfliesen, Keramikboden, Unterbauwaschbecken, schwarzem Boden, Duschvorhang-Duschabtrennung, schwarzer Waschtischplatte, Wandnische und Einzelwaschbecken in Atlanta

Guest bathroom with walk-in shower
Kleines Maritimes Duschbad mit Schrankfronten mit vertiefter Füllung, hellbraunen Holzschränken, Einbaubadewanne, weißer Wandfarbe, braunem Holzboden, Einbauwaschbecken, braunem Boden, schwarzer Waschtischplatte, Duschbank, Einzelwaschbecken und eingebautem Waschtisch in Tampa
Kleines Maritimes Duschbad mit Schrankfronten mit vertiefter Füllung, hellbraunen Holzschränken, Einbaubadewanne, weißer Wandfarbe, braunem Holzboden, Einbauwaschbecken, braunem Boden, schwarzer Waschtischplatte, Duschbank, Einzelwaschbecken und eingebautem Waschtisch in Tampa
Kleine Badezimmer mit schwarzer Waschtischplatte Ideen und Design
9