Kleine Bäder mit Aufsatzwaschbecken Ideen und Design
Suche verfeinern:
Budget
Sortieren nach:Heute beliebt
141 – 160 von 17.411 Fotos
1 von 3

Kleines Modernes Duschbad mit flächenbündigen Schrankfronten, hellbraunen Holzschränken, grauen Fliesen, weißer Wandfarbe, Aufsatzwaschbecken, Waschtisch aus Holz, grauem Boden, offener Dusche, brauner Waschtischplatte, Einzelwaschbecken, schwebendem Waschtisch, bodengleicher Dusche, Keramikfliesen, Keramikboden und Wandnische in Paris
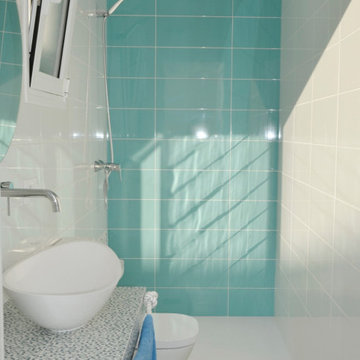
Una sola planta, espacios amplios, 0 peldaños por motivos de accesibilidad, un huerto, zona de ocio para reuniones con familiares y amigos, intimidad, imagen moderna y actual, comodidad y espacios para padres e hijos, confort, aislamiento térmico y alto nivel de eficiencia energética... y todo ello con un presupuesto tope.
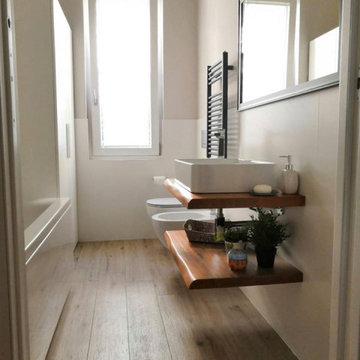
Ristrutturazione bagno completa. rivestimenti e pavimenti scelti con cura, scaldasalviette colorato e composizione bagno molto semplice.
mobile composto da due mensoloni di rovere con bordo grezzo e lavabo in appoggio. specchio con cornice e faretto.
il mobile/ colonna bianco realizzato a misura per macchinario depuratore.

Kleine Moderne Gästetoilette mit flächenbündigen Schrankfronten, blauen Schränken, weißen Fliesen, Metrofliesen, blauer Wandfarbe, Aufsatzwaschbecken, buntem Boden, weißer Waschtischplatte und eingebautem Waschtisch in Sonstige

Kleine Moderne Gästetoilette mit offenen Schränken, Wandtoilette mit Spülkasten, bunten Wänden, Schieferboden, Aufsatzwaschbecken, Marmor-Waschbecken/Waschtisch, schwarzem Boden und weißer Waschtischplatte in New York
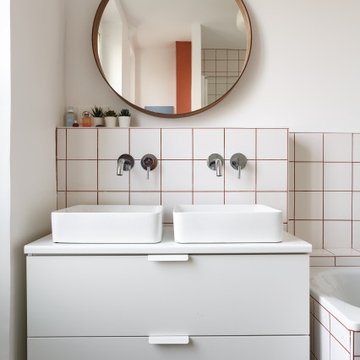
Kleines Nordisches Badezimmer mit flächenbündigen Schrankfronten, grauen Schränken, Einbaubadewanne, weißen Fliesen, weißer Wandfarbe, Aufsatzwaschbecken, schwarzem Boden und weißer Waschtischplatte in Paris

This gem of a house was built in the 1950s, when its neighborhood undoubtedly felt remote. The university footprint has expanded in the 70 years since, however, and today this home sits on prime real estate—easy biking and reasonable walking distance to campus.
When it went up for sale in 2017, it was largely unaltered. Our clients purchased it to renovate and resell, and while we all knew we'd need to add square footage to make it profitable, we also wanted to respect the neighborhood and the house’s own history. Swedes have a word that means “just the right amount”: lagom. It is a guiding philosophy for us at SYH, and especially applied in this renovation. Part of the soul of this house was about living in just the right amount of space. Super sizing wasn’t a thing in 1950s America. So, the solution emerged: keep the original rectangle, but add an L off the back.
With no owner to design with and for, SYH created a layout to appeal to the masses. All public spaces are the back of the home--the new addition that extends into the property’s expansive backyard. A den and four smallish bedrooms are atypically located in the front of the house, in the original 1500 square feet. Lagom is behind that choice: conserve space in the rooms where you spend most of your time with your eyes shut. Put money and square footage toward the spaces in which you mostly have your eyes open.
In the studio, we started calling this project the Mullet Ranch—business up front, party in the back. The front has a sleek but quiet effect, mimicking its original low-profile architecture street-side. It’s very Hoosier of us to keep appearances modest, we think. But get around to the back, and surprise! lofted ceilings and walls of windows. Gorgeous.
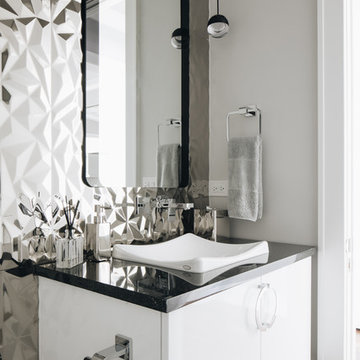
Photo by Stoffer Photgraphy
Kleine Moderne Gästetoilette mit flächenbündigen Schrankfronten, weißen Schränken, Wandtoilette, grauen Fliesen, Metallfliesen, grauer Wandfarbe, Marmorboden, Aufsatzwaschbecken, Granit-Waschbecken/Waschtisch, schwarzem Boden und weißer Waschtischplatte in Chicago
Kleine Moderne Gästetoilette mit flächenbündigen Schrankfronten, weißen Schränken, Wandtoilette, grauen Fliesen, Metallfliesen, grauer Wandfarbe, Marmorboden, Aufsatzwaschbecken, Granit-Waschbecken/Waschtisch, schwarzem Boden und weißer Waschtischplatte in Chicago
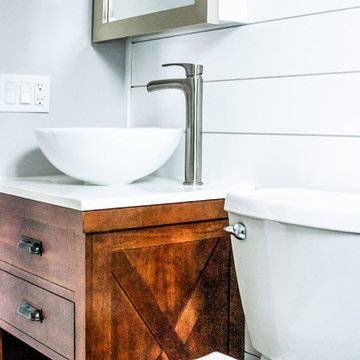
Kleines Modernes Duschbad mit flächenbündigen Schrankfronten, dunklen Holzschränken, Duschnische, Wandtoilette mit Spülkasten, weißen Fliesen, Metrofliesen, weißer Wandfarbe, Aufsatzwaschbecken, Mineralwerkstoff-Waschtisch und weißer Waschtischplatte in Los Angeles

Our clients came to us wanting to update and open up their kitchen, breakfast nook, wet bar, and den. They wanted a cleaner look without clutter but didn’t want to go with an all-white kitchen, fearing it’s too trendy. Their kitchen was not utilized well and was not aesthetically appealing; it was very ornate and dark. The cooktop was too far back in the kitchen towards the butler’s pantry, making it awkward when cooking, so they knew they wanted that moved. The rest was left up to our designer to overcome these obstacles and give them their dream kitchen.
We gutted the kitchen cabinets, including the built-in china cabinet and all finishes. The pony wall that once separated the kitchen from the den (and also housed the sink, dishwasher, and ice maker) was removed, and those appliances were relocated to the new large island, which had a ton of storage and a 15” overhang for bar seating. Beautiful aged brass Quebec 6-light pendants were hung above the island.
All cabinets were replaced and drawers were designed to maximize storage. The Eclipse “Greensboro” cabinetry was painted gray with satin brass Emtek Mod Hex “Urban Modern” pulls. A large banquet seating area was added where the stand-alone kitchen table once sat. The main wall was covered with 20x20 white Golwoo tile. The backsplash in the kitchen and the banquette accent tile was a contemporary coordinating Tempesta Neve polished Wheaton mosaic marble.
In the wet bar, they wanted to completely gut and replace everything! The overhang was useless and it was closed off with a large bar that they wanted to be opened up, so we leveled out the ceilings and filled in the original doorway into the bar in order for the flow into the kitchen and living room more natural. We gutted all cabinets, plumbing, appliances, light fixtures, and the pass-through pony wall. A beautiful backsplash was installed using Nova Hex Graphite ceramic mosaic 5x5 tile. A 15” overhang was added at the counter for bar seating.
In the den, they hated the brick fireplace and wanted a less rustic look. The original mantel was very bulky and dark, whereas they preferred a more rectangular firebox opening, if possible. We removed the fireplace and surrounding hearth, brick, and trim, as well as the built-in cabinets. The new fireplace was flush with the wall and surrounded with Tempesta Neve Polished Marble 8x20 installed in a Herringbone pattern. The TV was hung above the fireplace and floating shelves were added to the surrounding walls for photographs and artwork.
They wanted to completely gut and replace everything in the powder bath, so we started by adding blocking in the wall for the new floating cabinet and a white vessel sink. Black Boardwalk Charcoal Hex Porcelain mosaic 2x2 tile was used on the bathroom floor; coordinating with a contemporary “Cleopatra Silver Amalfi” black glass 2x4 mosaic wall tile. Two Schoolhouse Electric “Isaac” short arm brass sconces were added above the aged brass metal framed hexagon mirror. The countertops used in here, as well as the kitchen and bar, were Elements quartz “White Lightning.” We refinished all existing wood floors downstairs with hand scraped with the grain. Our clients absolutely love their new space with its ease of organization and functionality.
Design/Remodel by Hatfield Builders & Remodelers | Photography by Versatile Imaging
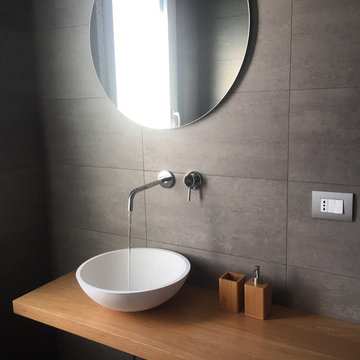
Kleine Moderne Gästetoilette mit hellen Holzschränken, Wandtoilette mit Spülkasten, grauen Fliesen, Porzellanfliesen, grauer Wandfarbe, Porzellan-Bodenfliesen, Aufsatzwaschbecken, Waschtisch aus Holz und grauem Boden in Sonstige
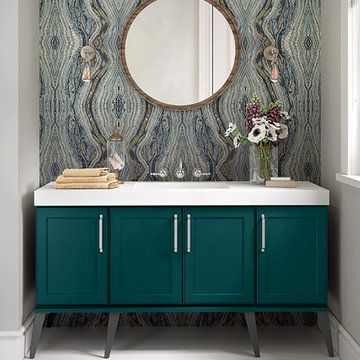
The Maple Abyss finish lends a contemporary vibe on the Garrett door style to create a vanity that pops in this trend forward bathroom.
Source: https://www.schrock.com/products/garrett/on-trend-bathroom-vanity
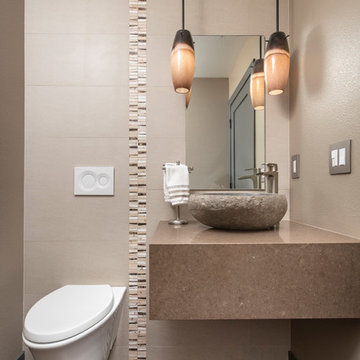
Ian Coleman
Kleines Modernes Badezimmer mit Wandtoilette, beigen Fliesen, Porzellanfliesen, beiger Wandfarbe, dunklem Holzboden, Aufsatzwaschbecken, Quarzwerkstein-Waschtisch, braunem Boden und brauner Waschtischplatte in San Francisco
Kleines Modernes Badezimmer mit Wandtoilette, beigen Fliesen, Porzellanfliesen, beiger Wandfarbe, dunklem Holzboden, Aufsatzwaschbecken, Quarzwerkstein-Waschtisch, braunem Boden und brauner Waschtischplatte in San Francisco
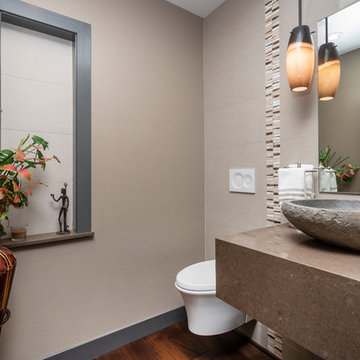
Ian Coleman
Kleine Moderne Gästetoilette mit Wandtoilette, beigen Fliesen, Porzellanfliesen, beiger Wandfarbe, dunklem Holzboden, Aufsatzwaschbecken, Quarzwerkstein-Waschtisch, braunem Boden und brauner Waschtischplatte in San Francisco
Kleine Moderne Gästetoilette mit Wandtoilette, beigen Fliesen, Porzellanfliesen, beiger Wandfarbe, dunklem Holzboden, Aufsatzwaschbecken, Quarzwerkstein-Waschtisch, braunem Boden und brauner Waschtischplatte in San Francisco
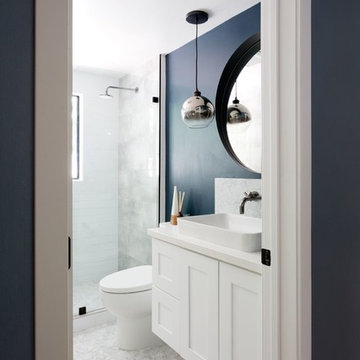
Kleines Klassisches Duschbad mit Schrankfronten im Shaker-Stil, weißen Schränken, Duschnische, Toilette mit Aufsatzspülkasten, grauen Fliesen, weißen Fliesen, Marmorfliesen, blauer Wandfarbe, Marmorboden, Aufsatzwaschbecken, Quarzwerkstein-Waschtisch, grauem Boden, offener Dusche und weißer Waschtischplatte in Orange County

360-Vip Photography - Dean Riedel
Schrader & Co - Remodeler
Kleine Klassische Gästetoilette mit flächenbündigen Schrankfronten, hellbraunen Holzschränken, rosa Wandfarbe, Schieferboden, Aufsatzwaschbecken, Waschtisch aus Holz, schwarzem Boden und brauner Waschtischplatte in Minneapolis
Kleine Klassische Gästetoilette mit flächenbündigen Schrankfronten, hellbraunen Holzschränken, rosa Wandfarbe, Schieferboden, Aufsatzwaschbecken, Waschtisch aus Holz, schwarzem Boden und brauner Waschtischplatte in Minneapolis
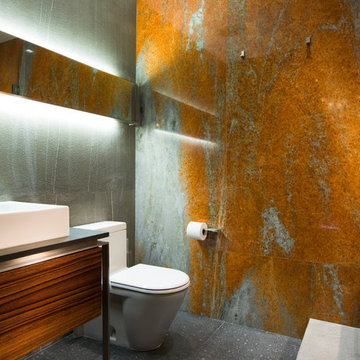
Ken Hayden
Kleines Modernes Duschbad mit flächenbündigen Schrankfronten, hellbraunen Holzschränken, grünen Fliesen, orangen Fliesen, grüner Wandfarbe, Aufsatzwaschbecken, grauem Boden, schwarzer Waschtischplatte und Toilette mit Aufsatzspülkasten in Miami
Kleines Modernes Duschbad mit flächenbündigen Schrankfronten, hellbraunen Holzschränken, grünen Fliesen, orangen Fliesen, grüner Wandfarbe, Aufsatzwaschbecken, grauem Boden, schwarzer Waschtischplatte und Toilette mit Aufsatzspülkasten in Miami
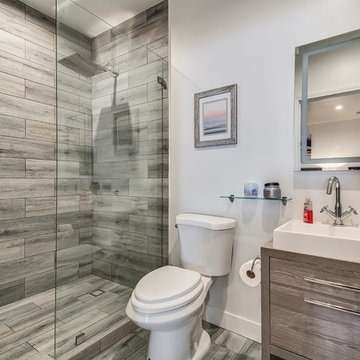
Kleines Modernes Duschbad mit Wandtoilette mit Spülkasten, Keramikboden, grauem Boden, offener Dusche, flächenbündigen Schrankfronten, grauen Schränken, Duschnische, grauen Fliesen und Aufsatzwaschbecken in Los Angeles
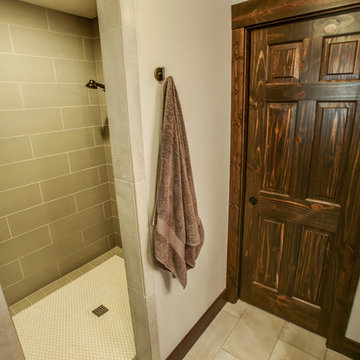
Guest bathroom with tub/shower combo, leather finish granite, dark brown wood trim, white vessel sink
Kleines Uriges Kinderbad mit Schrankfronten im Shaker-Stil, dunklen Holzschränken, Eckdusche, Toilette mit Aufsatzspülkasten, grünen Fliesen, Steinfliesen, grauer Wandfarbe, Porzellan-Bodenfliesen, Aufsatzwaschbecken, Granit-Waschbecken/Waschtisch und grauem Boden in Boise
Kleines Uriges Kinderbad mit Schrankfronten im Shaker-Stil, dunklen Holzschränken, Eckdusche, Toilette mit Aufsatzspülkasten, grünen Fliesen, Steinfliesen, grauer Wandfarbe, Porzellan-Bodenfliesen, Aufsatzwaschbecken, Granit-Waschbecken/Waschtisch und grauem Boden in Boise
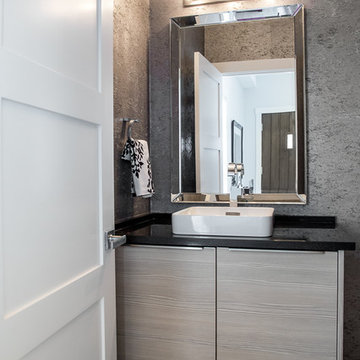
A luxury powder room with beautiful hand painted wallcoverings by Vahallan. Interior Design by Natalie Fuglestveit Interior Design, Calgary + Kelowna Interior Design Firm. Photogprahy: Lindsay Nichols Photography
Kleine Bäder mit Aufsatzwaschbecken Ideen und Design
8

