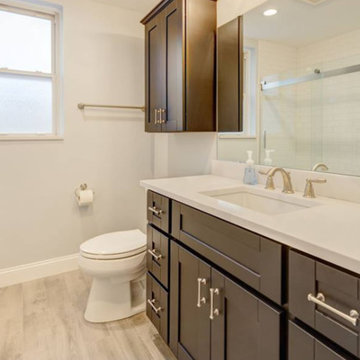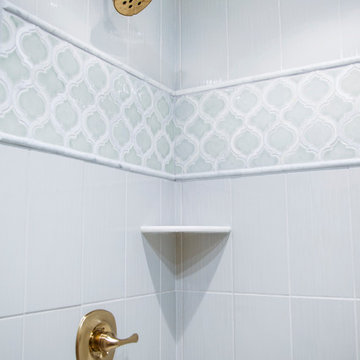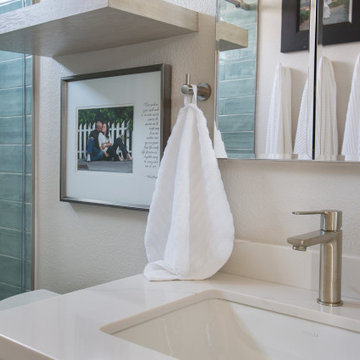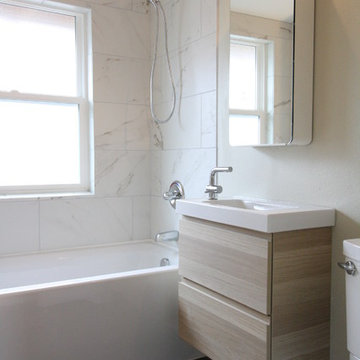Kleine Bäder mit Laminat Ideen und Design
Suche verfeinern:
Budget
Sortieren nach:Heute beliebt
1 – 20 von 1.004 Fotos
1 von 3

Timeless and elegant...double sinks with flanking linen towers for his and hers...
Kleines Klassisches Badezimmer En Suite mit flächenbündigen Schrankfronten, weißen Schränken, blauer Wandfarbe, Laminat, Unterbauwaschbecken, Quarzwerkstein-Waschtisch, grauem Boden, grauer Waschtischplatte, Doppelwaschbecken und eingebautem Waschtisch in Grand Rapids
Kleines Klassisches Badezimmer En Suite mit flächenbündigen Schrankfronten, weißen Schränken, blauer Wandfarbe, Laminat, Unterbauwaschbecken, Quarzwerkstein-Waschtisch, grauem Boden, grauer Waschtischplatte, Doppelwaschbecken und eingebautem Waschtisch in Grand Rapids

Kleines Klassisches Duschbad mit Schrankfronten im Shaker-Stil, weißen Schränken, Einbaubadewanne, Duschbadewanne, Toilette mit Aufsatzspülkasten, grauen Fliesen, Metrofliesen, weißer Wandfarbe, Laminat, Unterbauwaschbecken, Quarzwerkstein-Waschtisch, braunem Boden, Schiebetür-Duschabtrennung, grüner Waschtischplatte, Einzelwaschbecken und eingebautem Waschtisch in Orange County

This tiny home has a very unique and spacious bathroom with an indoor shower that feels like an outdoor shower. The triangular cut mango slab with the vessel sink conserves space while looking sleek and elegant, and the shower has not been stuck in a corner but instead is constructed as a whole new corner to the room! Yes, this bathroom has five right angles. Sunlight from the sunroof above fills the whole room. A curved glass shower door, as well as a frosted glass bathroom door, allows natural light to pass from one room to another. Ferns grow happily in the moisture and light from the shower.
This contemporary, costal Tiny Home features a bathroom with a shower built out over the tongue of the trailer it sits on saving space and creating space in the bathroom. This shower has it's own clear roofing giving the shower a skylight. This allows tons of light to shine in on the beautiful blue tiles that shape this corner shower. Stainless steel planters hold ferns giving the shower an outdoor feel. With sunlight, plants, and a rain shower head above the shower, it is just like an outdoor shower only with more convenience and privacy. The curved glass shower door gives the whole tiny home bathroom a bigger feel while letting light shine through to the rest of the bathroom. The blue tile shower has niches; built-in shower shelves to save space making your shower experience even better. The frosted glass pocket door also allows light to shine through.

A basement bathroom remodel turned dingy to light and bright spa! This was a quick and easy bathroom flip done so on a budget.
Kleines Klassisches Duschbad mit Schrankfronten im Shaker-Stil, braunen Schränken, Duschnische, Wandtoilette, weißen Fliesen, Keramikfliesen, weißer Wandfarbe, Laminat, Unterbauwaschbecken, Quarzwerkstein-Waschtisch, beigem Boden, Falttür-Duschabtrennung, weißer Waschtischplatte, Einzelwaschbecken und freistehendem Waschtisch in Minneapolis
Kleines Klassisches Duschbad mit Schrankfronten im Shaker-Stil, braunen Schränken, Duschnische, Wandtoilette, weißen Fliesen, Keramikfliesen, weißer Wandfarbe, Laminat, Unterbauwaschbecken, Quarzwerkstein-Waschtisch, beigem Boden, Falttür-Duschabtrennung, weißer Waschtischplatte, Einzelwaschbecken und freistehendem Waschtisch in Minneapolis

Retiled shower walls replaced shower doors, bathroom fixtures, toilet, vanity and flooring to give this farmhouse bathroom a much deserved update.
Kleines Country Duschbad mit Schrankfronten im Shaker-Stil, weißen Schränken, Eckdusche, Wandtoilette mit Spülkasten, weißen Fliesen, Keramikfliesen, weißer Wandfarbe, Laminat, Einbauwaschbecken, Mineralwerkstoff-Waschtisch, braunem Boden, Falttür-Duschabtrennung, Wandnische, Einzelwaschbecken, freistehendem Waschtisch und Wandpaneelen in New York
Kleines Country Duschbad mit Schrankfronten im Shaker-Stil, weißen Schränken, Eckdusche, Wandtoilette mit Spülkasten, weißen Fliesen, Keramikfliesen, weißer Wandfarbe, Laminat, Einbauwaschbecken, Mineralwerkstoff-Waschtisch, braunem Boden, Falttür-Duschabtrennung, Wandnische, Einzelwaschbecken, freistehendem Waschtisch und Wandpaneelen in New York

Kleine Maritime Gästetoilette mit Schrankfronten im Shaker-Stil, Laminat, Unterbauwaschbecken, Quarzwerkstein-Waschtisch, weißer Waschtischplatte, eingebautem Waschtisch und Holzdielenwänden in San Diego

Complete remodel of bathroom with marble shower walls in this 900-SF bungalow.
Kleines Klassisches Kinderbad mit weißen Schränken, Einbaubadewanne, Duschbadewanne, Wandtoilette mit Spülkasten, grauen Fliesen, Marmorfliesen, grauer Wandfarbe, Laminat, integriertem Waschbecken, braunem Boden, Duschvorhang-Duschabtrennung, weißer Waschtischplatte, Einzelwaschbecken, freistehendem Waschtisch, Schrankfronten mit vertiefter Füllung und Quarzwerkstein-Waschtisch in Detroit
Kleines Klassisches Kinderbad mit weißen Schränken, Einbaubadewanne, Duschbadewanne, Wandtoilette mit Spülkasten, grauen Fliesen, Marmorfliesen, grauer Wandfarbe, Laminat, integriertem Waschbecken, braunem Boden, Duschvorhang-Duschabtrennung, weißer Waschtischplatte, Einzelwaschbecken, freistehendem Waschtisch, Schrankfronten mit vertiefter Füllung und Quarzwerkstein-Waschtisch in Detroit

A complete home renovation bringing an 80's home into a contemporary coastal design with touches of earth tones to highlight the owner's art collection. JMR Designs created a comfortable and inviting space for relaxing, working and entertaining family and friends.

Les toilettes sont un espace à décorer au même titre que le reste de l'appartement. Une recherche de couleurs et de matériaux est impérative pour rendre ce lieu agréable.
création d'un mur avec placard chêne sur-mesure et intégration du mécanisme GEBERIT pour WC suspendu.

Kleine Moderne Gästetoilette mit Schrankfronten im Shaker-Stil, weißen Schränken, Wandtoilette mit Spülkasten, weißer Wandfarbe, Laminat, Unterbauwaschbecken, Quarzit-Waschtisch, grauem Boden, weißer Waschtischplatte und eingebautem Waschtisch in Las Vegas

Bathroom remodel - replacement of flooring, toilet, vanity, mirror, lighting, tub/surround, paint.
Kleines Klassisches Badezimmer mit profilierten Schrankfronten, weißen Schränken, Badewanne in Nische, Duschbadewanne, Wandtoilette mit Spülkasten, weißen Fliesen, gelber Wandfarbe, Laminat, Unterbauwaschbecken, Granit-Waschbecken/Waschtisch, buntem Boden, Schiebetür-Duschabtrennung, bunter Waschtischplatte, Einzelwaschbecken und freistehendem Waschtisch in Boston
Kleines Klassisches Badezimmer mit profilierten Schrankfronten, weißen Schränken, Badewanne in Nische, Duschbadewanne, Wandtoilette mit Spülkasten, weißen Fliesen, gelber Wandfarbe, Laminat, Unterbauwaschbecken, Granit-Waschbecken/Waschtisch, buntem Boden, Schiebetür-Duschabtrennung, bunter Waschtischplatte, Einzelwaschbecken und freistehendem Waschtisch in Boston

This Park City Ski Loft remodeled for it's Texas owner has a clean modern airy feel, with rustic and industrial elements. Park City is known for utilizing mountain modern and industrial elements in it's design. We wanted to tie those elements in with the owner's farm house Texas roots.

Kleines Modernes Duschbad mit Schrankfronten im Shaker-Stil, braunen Schränken, Eckbadewanne, Duschbadewanne, Toilette mit Aufsatzspülkasten, weißen Fliesen, Porzellanfliesen, beiger Wandfarbe, Laminat, Unterbauwaschbecken, Quarzit-Waschtisch, Schiebetür-Duschabtrennung und weißer Waschtischplatte in Sonstige

Hattie Quik
Kleines Klassisches Duschbad mit verzierten Schränken, grauen Schränken, Duschnische, Wandtoilette mit Spülkasten, grauen Fliesen, Keramikfliesen, grauer Wandfarbe, Laminat, integriertem Waschbecken, Marmor-Waschbecken/Waschtisch, grauem Boden, Falttür-Duschabtrennung und weißer Waschtischplatte in Louisville
Kleines Klassisches Duschbad mit verzierten Schränken, grauen Schränken, Duschnische, Wandtoilette mit Spülkasten, grauen Fliesen, Keramikfliesen, grauer Wandfarbe, Laminat, integriertem Waschbecken, Marmor-Waschbecken/Waschtisch, grauem Boden, Falttür-Duschabtrennung und weißer Waschtischplatte in Louisville

This understairs WC was functional only and required some creative styling to make it feel more welcoming and family friendly.
We installed UPVC ceiling panels to the stair slats to make the ceiling sleek and clean and reduce the spider levels, boxed in the waste pipe and replaced the sink with a Victorian style mini sink.
We repainted the space in soft cream, with a feature wall in teal and orange, providing the wow factor as you enter the space.

Kleines Klassisches Duschbad mit Schrankfronten im Shaker-Stil, weißen Schränken, Einbaubadewanne, Duschbadewanne, Toilette mit Aufsatzspülkasten, grauen Fliesen, Metrofliesen, weißer Wandfarbe, Laminat, Unterbauwaschbecken, Quarzwerkstein-Waschtisch, braunem Boden, Schiebetür-Duschabtrennung, grüner Waschtischplatte, Einzelwaschbecken und eingebautem Waschtisch in Orange County

This tiny home has utilized space-saving design and put the bathroom vanity in the corner of the bathroom. Natural light in addition to track lighting makes this vanity perfect for getting ready in the morning. Triangle corner shelves give an added space for personal items to keep from cluttering the wood counter. This contemporary, costal Tiny Home features a bathroom with a shower built out over the tongue of the trailer it sits on saving space and creating space in the bathroom. This shower has it's own clear roofing giving the shower a skylight. This allows tons of light to shine in on the beautiful blue tiles that shape this corner shower. Stainless steel planters hold ferns giving the shower an outdoor feel. With sunlight, plants, and a rain shower head above the shower, it is just like an outdoor shower only with more convenience and privacy. The curved glass shower door gives the whole tiny home bathroom a bigger feel while letting light shine through to the rest of the bathroom. The blue tile shower has niches; built-in shower shelves to save space making your shower experience even better. The bathroom door is a pocket door, saving space in both the bathroom and kitchen to the other side. The frosted glass pocket door also allows light to shine through.
This Tiny Home has a unique shower structure that points out over the tongue of the tiny house trailer. This provides much more room to the entire bathroom and centers the beautiful shower so that it is what you see looking through the bathroom door. The gorgeous blue tile is hit with natural sunlight from above allowed in to nurture the ferns by way of clear roofing. Yes, there is a skylight in the shower and plants making this shower conveniently located in your bathroom feel like an outdoor shower. It has a large rounded sliding glass door that lets the space feel open and well lit. There is even a frosted sliding pocket door that also lets light pass back and forth. There are built-in shelves to conserve space making the shower, bathroom, and thus the tiny house, feel larger, open and airy.

Kleines Modernes Duschbad mit flächenbündigen Schrankfronten, hellen Holzschränken, Badewanne in Nische, Duschbadewanne, Wandtoilette mit Spülkasten, weißen Fliesen, Marmorfliesen, grauer Wandfarbe, Laminat, integriertem Waschbecken, Quarzit-Waschtisch, schwarzem Boden und offener Dusche in Portland

Retiled shower walls replaced shower doors, bathroom fixtures, toilet, vanity and flooring to give this farmhouse bathroom a much deserved update.
Kleines Landhausstil Duschbad mit Schrankfronten im Shaker-Stil, weißen Schränken, Eckdusche, Wandtoilette mit Spülkasten, weißen Fliesen, Keramikfliesen, weißer Wandfarbe, Laminat, Einbauwaschbecken, Mineralwerkstoff-Waschtisch, braunem Boden, Falttür-Duschabtrennung, Wandnische, Einzelwaschbecken, freistehendem Waschtisch und Wandpaneelen in New York
Kleines Landhausstil Duschbad mit Schrankfronten im Shaker-Stil, weißen Schränken, Eckdusche, Wandtoilette mit Spülkasten, weißen Fliesen, Keramikfliesen, weißer Wandfarbe, Laminat, Einbauwaschbecken, Mineralwerkstoff-Waschtisch, braunem Boden, Falttür-Duschabtrennung, Wandnische, Einzelwaschbecken, freistehendem Waschtisch und Wandpaneelen in New York

Reforma integral Sube Interiorismo www.subeinteriorismo.com
Biderbost Photo
Kleine Klassische Gästetoilette mit offenen Schränken, weißen Schränken, grauer Wandfarbe, Laminat, Aufsatzwaschbecken, Waschtisch aus Holz, braunem Boden, brauner Waschtischplatte, schwebendem Waschtisch und Tapetenwänden in Bilbao
Kleine Klassische Gästetoilette mit offenen Schränken, weißen Schränken, grauer Wandfarbe, Laminat, Aufsatzwaschbecken, Waschtisch aus Holz, braunem Boden, brauner Waschtischplatte, schwebendem Waschtisch und Tapetenwänden in Bilbao
Kleine Bäder mit Laminat Ideen und Design
1

