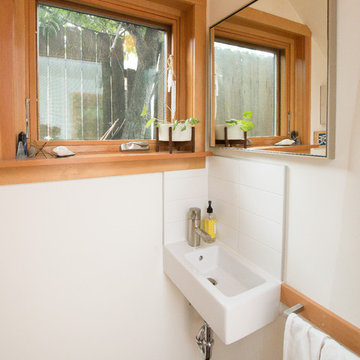Kleine Bäder mit Wandwaschbecken Ideen und Design
Suche verfeinern:
Budget
Sortieren nach:Heute beliebt
1 – 20 von 8.196 Fotos
1 von 3
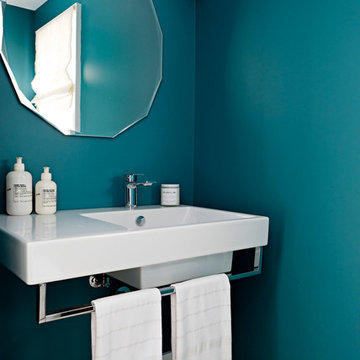
Kleine Moderne Gästetoilette mit grüner Wandfarbe, hellem Holzboden und Wandwaschbecken in Toronto

Kleines Nordisches Badezimmer En Suite mit offener Dusche, Wandtoilette mit Spülkasten, weißen Fliesen, Keramikfliesen, weißer Wandfarbe, Porzellan-Bodenfliesen, Wandwaschbecken, blauem Boden, offener Dusche, Wandnische, Einzelwaschbecken und schwebendem Waschtisch in Sydney
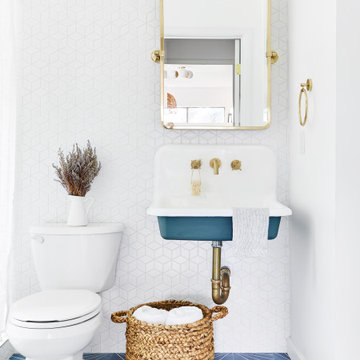
Kleines Maritimes Duschbad mit weißen Fliesen, Keramikfliesen, weißer Wandfarbe, Zementfliesen für Boden, Wandwaschbecken, blauem Boden und Wandtoilette mit Spülkasten in Los Angeles
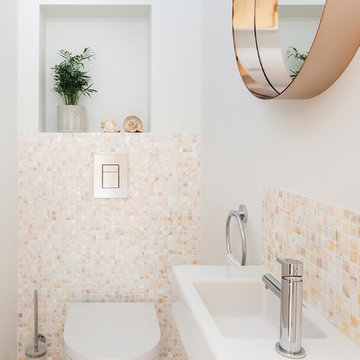
Kleine Klassische Gästetoilette mit Wandtoilette, beigen Fliesen, Mosaikfliesen, weißer Wandfarbe, Wandwaschbecken und hellem Holzboden in London

Complete Bathroom Renovation
Kleines Mediterranes Badezimmer mit Duschnische, Wandtoilette mit Spülkasten, Steinfliesen, bunten Wänden, Keramikboden, Wandwaschbecken und braunen Fliesen in New York
Kleines Mediterranes Badezimmer mit Duschnische, Wandtoilette mit Spülkasten, Steinfliesen, bunten Wänden, Keramikboden, Wandwaschbecken und braunen Fliesen in New York

Salle de bain entièrement rénovée, le wc anciennement séparé a été introduit dans la salle de bain pour augmenter la surface au sol. Carrelages zellige posés en chevrons dans la douche. Les sanitaires et la robinetterie viennent de chez Leroy merlin
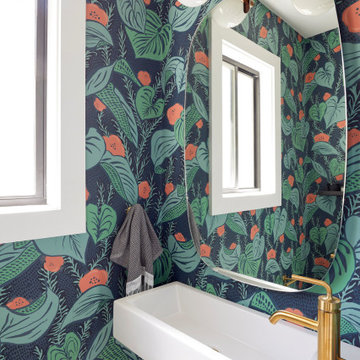
This artistic and design-forward family approached us at the beginning of the pandemic with a design prompt to blend their love of midcentury modern design with their Caribbean roots. With her parents originating from Trinidad & Tobago and his parents from Jamaica, they wanted their home to be an authentic representation of their heritage, with a midcentury modern twist. We found inspiration from a colorful Trinidad & Tobago tourism poster that they already owned and carried the tropical colors throughout the house — rich blues in the main bathroom, deep greens and oranges in the powder bathroom, mustard yellow in the dining room and guest bathroom, and sage green in the kitchen. This project was featured on Dwell in January 2022.
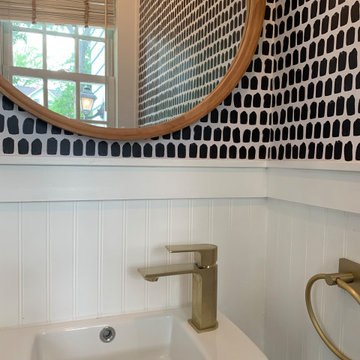
A small space with lots of style. We combined classic elements like wainscoting with modern fixtures in brushed gold and graphic wallpaper.
Kleine Moderne Gästetoilette mit Wandtoilette mit Spülkasten, weißer Wandfarbe, dunklem Holzboden, Wandwaschbecken, braunem Boden, schwebendem Waschtisch und Tapetenwänden in New York
Kleine Moderne Gästetoilette mit Wandtoilette mit Spülkasten, weißer Wandfarbe, dunklem Holzboden, Wandwaschbecken, braunem Boden, schwebendem Waschtisch und Tapetenwänden in New York

Kleine Moderne Gästetoilette mit flächenbündigen Schrankfronten, weißen Schränken, Wandtoilette, grüner Wandfarbe, Keramikboden, Wandwaschbecken, Glaswaschbecken/Glaswaschtisch, beigem Boden, grüner Waschtischplatte, schwebendem Waschtisch, Deckengestaltungen und Tapetenwänden in London
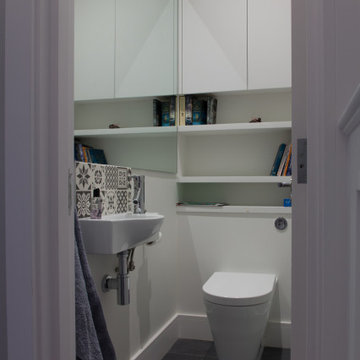
In the remodel we used part of the existing corridor to create a downstairs toilet, with built in cabinetry to keep a clean and modern feel. The large mirror increases the sense of space.
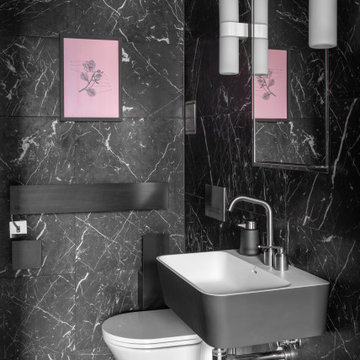
Ⓒ ZAC+ZAC
Kleine Moderne Gästetoilette mit Wandtoilette, schwarzen Fliesen, Wandwaschbecken, schwarzem Boden und schwebendem Waschtisch in Edinburgh
Kleine Moderne Gästetoilette mit Wandtoilette, schwarzen Fliesen, Wandwaschbecken, schwarzem Boden und schwebendem Waschtisch in Edinburgh
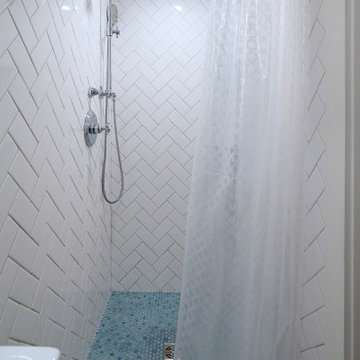
This powder blue and white basement bathroom is crisp and clean with white subway tile in a herringbone pattern on its walls and blue penny round floor tiles. The shower also has white subway wall tiles in a herringbone pattern and blue penny round floor tiles. Enclosing the shower floor is marble sill. The nook with shelving provides storage.
What started as an addition project turned into a full house remodel in this Modern Craftsman home in Narberth, PA. The addition included the creation of a sitting room, family room, mudroom and third floor. As we moved to the rest of the home, we designed and built a custom staircase to connect the family room to the existing kitchen. We laid red oak flooring with a mahogany inlay throughout house. Another central feature of this is home is all the built-in storage. We used or created every nook for seating and storage throughout the house, as you can see in the family room, dining area, staircase landing, bedroom and bathrooms. Custom wainscoting and trim are everywhere you look, and gives a clean, polished look to this warm house.
Rudloff Custom Builders has won Best of Houzz for Customer Service in 2014, 2015 2016, 2017 and 2019. We also were voted Best of Design in 2016, 2017, 2018, 2019 which only 2% of professionals receive. Rudloff Custom Builders has been featured on Houzz in their Kitchen of the Week, What to Know About Using Reclaimed Wood in the Kitchen as well as included in their Bathroom WorkBook article. We are a full service, certified remodeling company that covers all of the Philadelphia suburban area. This business, like most others, developed from a friendship of young entrepreneurs who wanted to make a difference in their clients’ lives, one household at a time. This relationship between partners is much more than a friendship. Edward and Stephen Rudloff are brothers who have renovated and built custom homes together paying close attention to detail. They are carpenters by trade and understand concept and execution. Rudloff Custom Builders will provide services for you with the highest level of professionalism, quality, detail, punctuality and craftsmanship, every step of the way along our journey together.
Specializing in residential construction allows us to connect with our clients early in the design phase to ensure that every detail is captured as you imagined. One stop shopping is essentially what you will receive with Rudloff Custom Builders from design of your project to the construction of your dreams, executed by on-site project managers and skilled craftsmen. Our concept: envision our client’s ideas and make them a reality. Our mission: CREATING LIFETIME RELATIONSHIPS BUILT ON TRUST AND INTEGRITY.
Photo Credit: Linda McManus Images
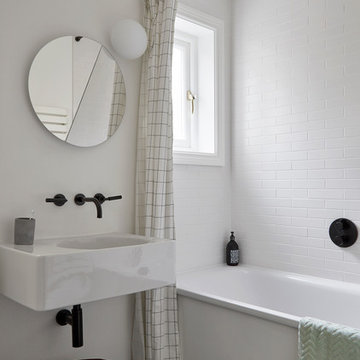
Anna Stathaki
Kleines Modernes Kinderbad mit Einbaubadewanne, weißen Fliesen, Keramikfliesen, weißer Wandfarbe, Keramikboden, Wandwaschbecken, Marmor-Waschbecken/Waschtisch, schwarzem Boden, weißer Waschtischplatte und bodengleicher Dusche in London
Kleines Modernes Kinderbad mit Einbaubadewanne, weißen Fliesen, Keramikfliesen, weißer Wandfarbe, Keramikboden, Wandwaschbecken, Marmor-Waschbecken/Waschtisch, schwarzem Boden, weißer Waschtischplatte und bodengleicher Dusche in London

Kleines Modernes Badezimmer En Suite mit flächenbündigen Schrankfronten, grauen Schränken, offener Dusche, Wandtoilette, weißer Wandfarbe, Wandwaschbecken, buntem Boden und Falttür-Duschabtrennung in London
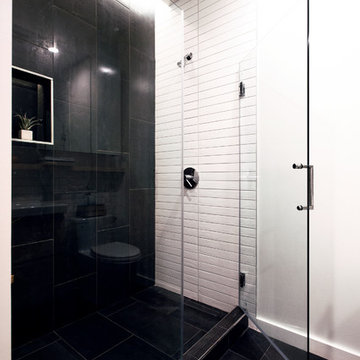
Kevin J. Short
Kleines Modernes Badezimmer En Suite mit flächenbündigen Schrankfronten, hellen Holzschränken, Duschnische, Toilette mit Aufsatzspülkasten, schwarz-weißen Fliesen, Keramikfliesen, weißer Wandfarbe, Schieferboden, Wandwaschbecken, Mineralwerkstoff-Waschtisch, schwarzem Boden, Falttür-Duschabtrennung und weißer Waschtischplatte in San Francisco
Kleines Modernes Badezimmer En Suite mit flächenbündigen Schrankfronten, hellen Holzschränken, Duschnische, Toilette mit Aufsatzspülkasten, schwarz-weißen Fliesen, Keramikfliesen, weißer Wandfarbe, Schieferboden, Wandwaschbecken, Mineralwerkstoff-Waschtisch, schwarzem Boden, Falttür-Duschabtrennung und weißer Waschtischplatte in San Francisco
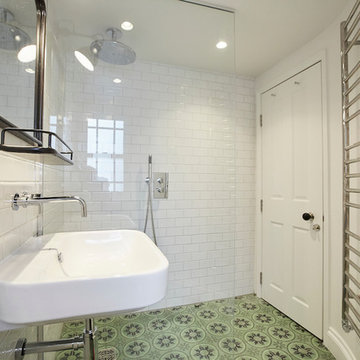
Michael Pilkington
Kleines Klassisches Duschbad mit Nasszelle, Wandtoilette, weißen Fliesen, Metrofliesen, Wandwaschbecken, Marmor-Waschbecken/Waschtisch, offener Dusche, weißer Waschtischplatte, Keramikboden und buntem Boden in Sussex
Kleines Klassisches Duschbad mit Nasszelle, Wandtoilette, weißen Fliesen, Metrofliesen, Wandwaschbecken, Marmor-Waschbecken/Waschtisch, offener Dusche, weißer Waschtischplatte, Keramikboden und buntem Boden in Sussex
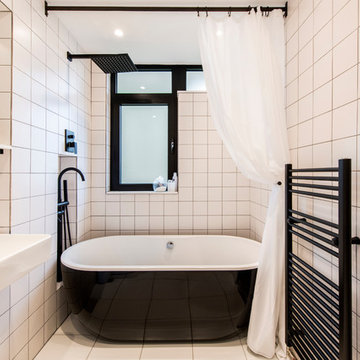
The simple bathrooms are finished in slick contrasting black fixtures and finishes.
The fixtures are placed in tiled recesses which provide storage.
Darry Snow Photography
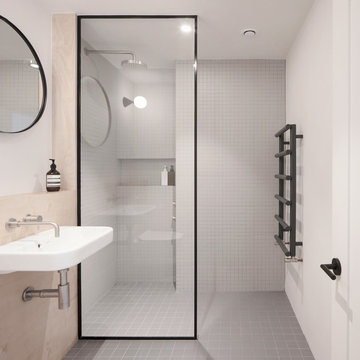
Christian Brailey
Kleines Skandinavisches Duschbad mit Nasszelle, grauen Fliesen, Stäbchenfliesen, weißer Wandfarbe, Wandwaschbecken, grauem Boden und offener Dusche in London
Kleines Skandinavisches Duschbad mit Nasszelle, grauen Fliesen, Stäbchenfliesen, weißer Wandfarbe, Wandwaschbecken, grauem Boden und offener Dusche in London

Mariell Lind Hansen
Kleines Skandinavisches Badezimmer mit Einbaubadewanne, weißen Fliesen, Keramikfliesen, weißer Wandfarbe, Zementfliesen für Boden, Wandwaschbecken, schwarzem Boden, offener Dusche, Duschbadewanne und Wandtoilette in London
Kleines Skandinavisches Badezimmer mit Einbaubadewanne, weißen Fliesen, Keramikfliesen, weißer Wandfarbe, Zementfliesen für Boden, Wandwaschbecken, schwarzem Boden, offener Dusche, Duschbadewanne und Wandtoilette in London
Kleine Bäder mit Wandwaschbecken Ideen und Design
1


