Kleine Beige Häuser Ideen und Design
Suche verfeinern:
Budget
Sortieren nach:Heute beliebt
1 – 20 von 180 Fotos
1 von 3

Kleines, Einstöckiges Rustikales Haus mit Backsteinfassade und weißer Fassadenfarbe in Nashville

Shantanu Starick
Kleines, Einstöckiges Modernes Containerhaus in Sydney
Kleines, Einstöckiges Modernes Containerhaus in Sydney

Renovation of an existing mews house, transforming it from a poorly planned out and finished property to a highly desirable residence that creates wellbeing for its occupants.
Wellstudio demolished the existing bedrooms on the first floor of the property to create a spacious new open plan kitchen living dining area which enables residents to relax together and connect.
Wellstudio inserted two new windows between the garage and the corridor on the ground floor and increased the glazed area of the garage door, opening up the space to bring in more natural light and thus allowing the garage to be used for a multitude of functions.
Wellstudio replanned the rest of the house to optimise the space, adding two new compact bathrooms and a utility room into the layout.

The Betty at Inglenook’s Pocket Neighborhoods is an open two-bedroom Cottage-style Home that facilitates everyday living on a single level. High ceilings in the kitchen, family room and dining nook make this a bright and enjoyable space for your morning coffee, cooking a gourmet dinner, or entertaining guests. Whether it’s the Betty Sue or a Betty Lou, the Betty plans are tailored to maximize the way we live.

Mid Century Modern Carport with cathedral ceiling and steel post construction.
Greg Hadley Photography
Kleines, Einstöckiges Klassisches Haus mit Backsteinfassade und beiger Fassadenfarbe in Washington, D.C.
Kleines, Einstöckiges Klassisches Haus mit Backsteinfassade und beiger Fassadenfarbe in Washington, D.C.
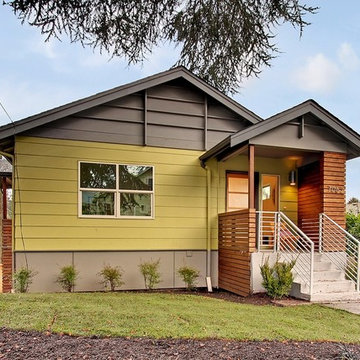
4 Star Built Green Renovation in Seattle's Ravenna neighborhood- exterior
Kleines, Einstöckiges Modernes Bungalow in Seattle
Kleines, Einstöckiges Modernes Bungalow in Seattle

Tiny house at dusk.
Kleines Modernes Containerhaus mit Faserzement-Fassade, grüner Fassadenfarbe und Pultdach in Brisbane
Kleines Modernes Containerhaus mit Faserzement-Fassade, grüner Fassadenfarbe und Pultdach in Brisbane

This custom hillside home takes advantage of the terrain in order to provide sweeping views of the local Silver Lake neighborhood. A stepped sectional design provides balconies and outdoor space at every level.
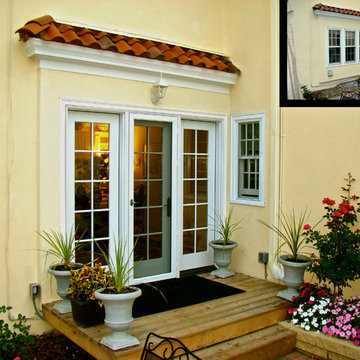
Photo showing the pre-construction conditions and finished project. Photos by Greg Schmidt
Kleines, Einstöckiges Klassisches Haus mit Putzfassade, gelber Fassadenfarbe und Pultdach in Minneapolis
Kleines, Einstöckiges Klassisches Haus mit Putzfassade, gelber Fassadenfarbe und Pultdach in Minneapolis
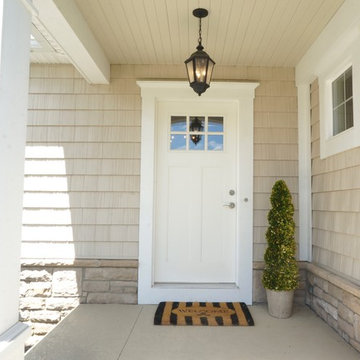
Laura of Pembroke, Inc.
Zweistöckiges, Kleines Rustikales Haus mit beiger Fassadenfarbe und Vinylfassade in Cleveland
Zweistöckiges, Kleines Rustikales Haus mit beiger Fassadenfarbe und Vinylfassade in Cleveland

SeARCH and CMA collaborated to create Villa Vals, a holiday retreat dug in to the alpine slopes of Vals in Switzerland, a town of 1,000 made notable by Peter Zumthor’s nearby Therme Vals spa.
For more info visit http://www.search.nl/
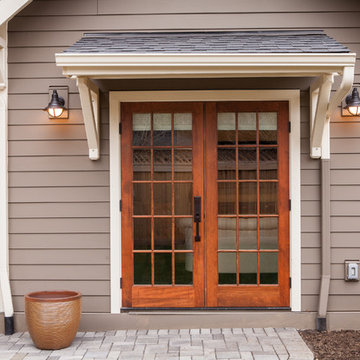
Anna Campbell Photography
Kleines, Einstöckiges Uriges Einfamilienhaus mit Faserzement-Fassade, bunter Fassadenfarbe, Walmdach und Schindeldach in Portland
Kleines, Einstöckiges Uriges Einfamilienhaus mit Faserzement-Fassade, bunter Fassadenfarbe, Walmdach und Schindeldach in Portland

The garden side of the Laneway house with its private stone patio and shared use of the backyard. The two dormer windows are the bedrooms at either end of the house.

Kleines, Zweistöckiges Klassisches Reihenhaus mit Faserzement-Fassade, grüner Fassadenfarbe, Satteldach und Schindeldach in Sonstige
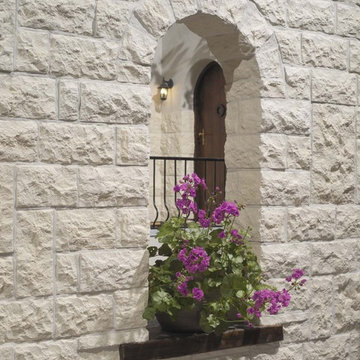
The composition of layers, the palette of shades, and the use of natural materials (concrete and granulate) give this stone his warm feel and romantic look. The Euroc stone is 100 percent frost-resistant and can therefore be used indoors and outdoors. With a variety of sizes it's easy to make that realistic random looking wall. Stone Design is durable, easy to clean, does not discolor and is moist, frost, and heat resistant. The light weight panels are easy to install with a regular thin set mortar (tile adhesive) based on the subsurface conditions. The subtle variatons in color and shape make it look and feel like real stone. After treatment with a conrete sealer this stone is even more easy to keep clean.
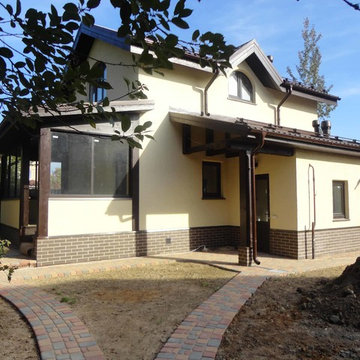
Kleines, Zweistöckiges Modernes Einfamilienhaus mit Mix-Fassade und Ziegeldach in Moskau

Kleines Industrial Einfamilienhaus mit Metallfassade, grauer Fassadenfarbe, Flachdach, Blechdach und grauem Dach in Melbourne

Kleine, Einstöckige Urige Holzfassade Haus mit roter Fassadenfarbe in Seattle

Kleines, Einstöckiges Modernes Einfamilienhaus mit weißer Fassadenfarbe, Mix-Fassade, Satteldach und Blechdach in Austin
Kleine Beige Häuser Ideen und Design
1
