Kleine Beige Wohnen Ideen und Design
Suche verfeinern:
Budget
Sortieren nach:Heute beliebt
1 – 20 von 4.371 Fotos
1 von 3
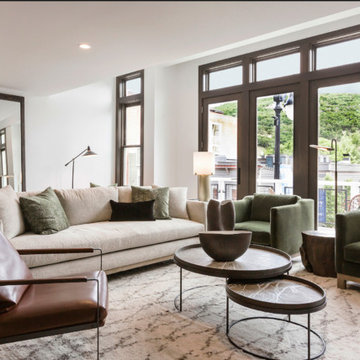
Rocky Maloney
Kleines, Offenes Modernes Wohnzimmer mit hellem Holzboden, Kamin, gefliester Kaminumrandung und TV-Wand in Salt Lake City
Kleines, Offenes Modernes Wohnzimmer mit hellem Holzboden, Kamin, gefliester Kaminumrandung und TV-Wand in Salt Lake City

A modest and traditional living room
Kleines, Fernseherloses, Offenes, Repräsentatives Maritimes Wohnzimmer mit blauer Wandfarbe, braunem Holzboden, Kamin und Kaminumrandung aus Backstein in San Francisco
Kleines, Fernseherloses, Offenes, Repräsentatives Maritimes Wohnzimmer mit blauer Wandfarbe, braunem Holzboden, Kamin und Kaminumrandung aus Backstein in San Francisco

Kleines, Offenes Maritimes Schmales Wohnzimmer mit weißer Wandfarbe, TV-Wand, braunem Boden, Holzdecke, braunem Holzboden, Gaskamin und gefliester Kaminumrandung in Seattle
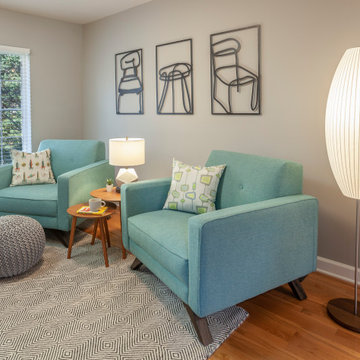
Kleine, Fernseherlose, Offene Retro Bibliothek mit grauer Wandfarbe, hellem Holzboden und braunem Boden in Detroit
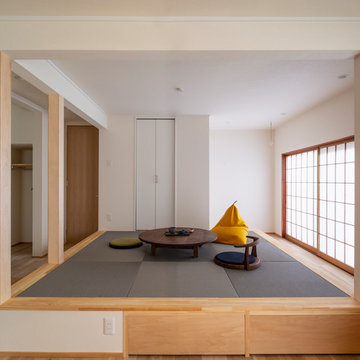
リビングの和室はご主人たっての希望であるゴロ寝のできるリラックス空間に。
まるで縁側のような窓際のスペースからは自慢の庭をゆっくり眺めることが出来ます。
Kleines, Offenes Asiatisches Wohnzimmer mit weißer Wandfarbe, Tatami-Boden und grauem Boden in Sonstige
Kleines, Offenes Asiatisches Wohnzimmer mit weißer Wandfarbe, Tatami-Boden und grauem Boden in Sonstige

A contemporary mountain home: Lounge Area, Photo by Eric Lucero Photography
Kleines, Fernseherloses Modernes Wohnzimmer mit Kaminumrandung aus Metall, weißer Wandfarbe, Gaskamin und braunem Holzboden in Denver
Kleines, Fernseherloses Modernes Wohnzimmer mit Kaminumrandung aus Metall, weißer Wandfarbe, Gaskamin und braunem Holzboden in Denver

My client was moving from a 5,000 sq ft home into a 1,365 sq ft townhouse. She wanted a clean palate and room for entertaining. The main living space on the first floor has 5 sitting areas, three are shown here. She travels a lot and wanted her art work to be showcased. We kept the overall color scheme black and white to help give the space a modern loft/ art gallery feel. the result was clean and modern without feeling cold. Randal Perry Photography
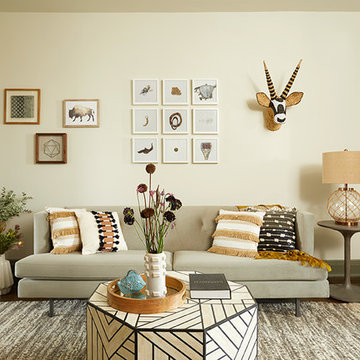
Photos by Emily Gilbert
Kleine, Fernseherlose, Abgetrennte Eklektische Bibliothek ohne Kamin mit beiger Wandfarbe, dunklem Holzboden und braunem Boden in New York
Kleine, Fernseherlose, Abgetrennte Eklektische Bibliothek ohne Kamin mit beiger Wandfarbe, dunklem Holzboden und braunem Boden in New York
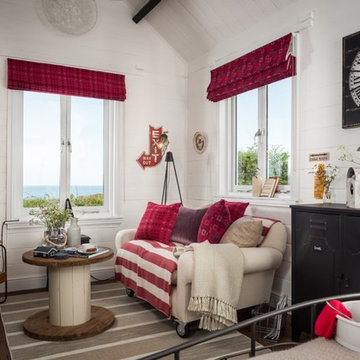
Kleines, Repräsentatives, Offenes Landhaus Wohnzimmer mit weißer Wandfarbe, dunklem Holzboden, TV-Wand und braunem Boden in Sonstige

Michael J Lee
Kleine, Abgetrennte Moderne Bibliothek ohne Kamin mit blauer Wandfarbe, Marmorboden und weißem Boden in New York
Kleine, Abgetrennte Moderne Bibliothek ohne Kamin mit blauer Wandfarbe, Marmorboden und weißem Boden in New York
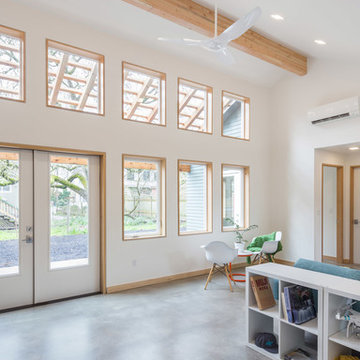
Design - Propel Studio Architecture - https://www.propelstudio.com/eliot-sustainable-adu
Structural - Michael Daubenberger - https://www.linkedin.com/in/michael-daubenberger-5b1a5421/
Construction - JLTB Construction - http://www.jltbconstruction.com/
Photography - Josh Partee - http://www.joshpartee.com

Sunroom addition leads off the family room which is adjacent to the kitchen as viewed through the french doors. On entering the house one can see all the way back through these doors to the garden beyond. The existing recessed porch was enclosed and walls removed to form the family room space.
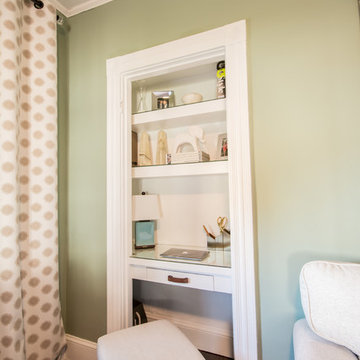
Complete Living Room Remodel Designed by Interior Designer Nathan J. Reynolds.
phone: (508) 837 - 3972
email: nathan@insperiors.com
www.insperiors.com
Photography Courtesy of © 2015 C. Shaw Photography.
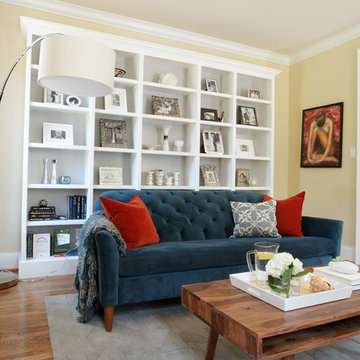
This is a transitional living room in a colonial home in Chester County, PA. Using pieces smaller in scale with a mid-century vibe allowed a functional layout in this smaller living room. Combining patterns, fabrics, and a combination or warm and cool colors gives a relaxing and warm feel.
Joyce Smith Photography
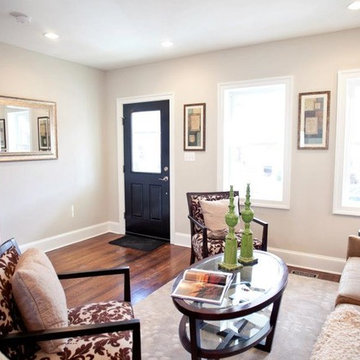
Kleines, Repräsentatives, Fernseherloses, Offenes Klassisches Wohnzimmer ohne Kamin mit grauer Wandfarbe und braunem Holzboden in Washington, D.C.

This is a unique space where the goal was to incorporate a TV, open display shelving, storage for toys, serving pieces and a well lit desk for doing homework.
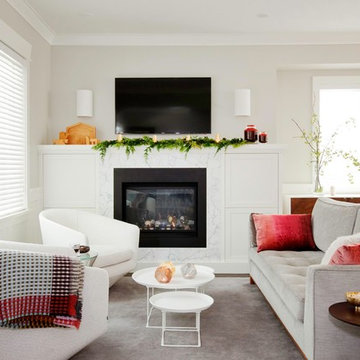
Janis Nicolay http://janisnicolay.com/
Kleines, Offenes Modernes Wohnzimmer mit grauer Wandfarbe, Kamin und TV-Wand in Vancouver
Kleines, Offenes Modernes Wohnzimmer mit grauer Wandfarbe, Kamin und TV-Wand in Vancouver

High atop a wooded dune, a quarter-mile-long steel boardwalk connects a lavish garage/loft to a 6,500-square-foot modern home with three distinct living spaces. The stunning copper-and-stone exterior complements the multiple balconies, Ipe decking and outdoor entertaining areas, which feature an elaborate grill and large swim spa. In the main structure, which uses radiant floor heat, the enchanting wine grotto has a large, climate-controlled wine cellar. There is also a sauna, elevator, and private master balcony with an outdoor fireplace.

A narrow formal parlor space is divided into two zones flanking the original marble fireplace - a sitting area on one side and an audio zone on the other.
Kleine Beige Wohnen Ideen und Design
1



