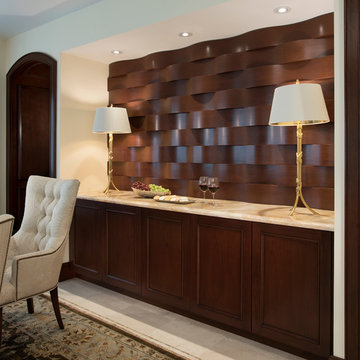Kleine Braune Esszimmer Ideen und Design
Suche verfeinern:
Budget
Sortieren nach:Heute beliebt
1 – 20 von 4.641 Fotos
1 von 3

This dining room combines modern, rustic and classic styles. The colors are inspired by the original art work placed on the accent wall. Dining room accessories are understated to compliment the dining room painting. Custom made draperies complete the look. Natural fabric for the upholstery chairs is selected to work with the modern dining room rug. A rustic chandelier is high above the dining room table to showcase the painting. Original painting: Nancy Eckels
Photo: Liz. McKay- McKay Imaging
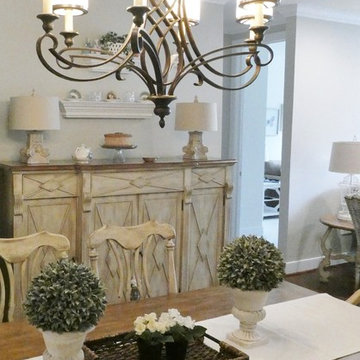
The opposite end of the dining area features a tall server with storage for dishes. A bronze chandelier adds drama with a flourish.
Kleines Klassisches Esszimmer in Philadelphia
Kleines Klassisches Esszimmer in Philadelphia
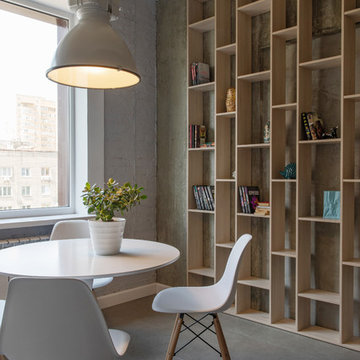
Инна Каблукова
Kleines Industrial Esszimmer ohne Kamin mit grauer Wandfarbe und grauem Boden in Sonstige
Kleines Industrial Esszimmer ohne Kamin mit grauer Wandfarbe und grauem Boden in Sonstige
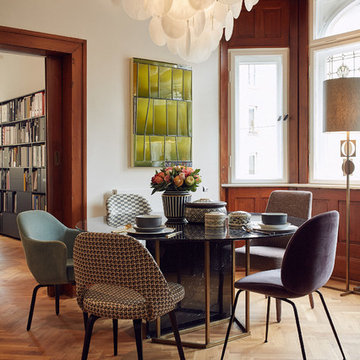
www.stefanhohloch.de
Kleines Eklektisches Esszimmer ohne Kamin mit weißer Wandfarbe, braunem Holzboden und braunem Boden in Stuttgart
Kleines Eklektisches Esszimmer ohne Kamin mit weißer Wandfarbe, braunem Holzboden und braunem Boden in Stuttgart
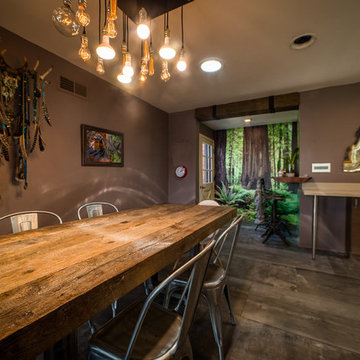
www.IsaacGibbs.com
Geschlossenes, Kleines Stilmix Esszimmer mit lila Wandfarbe, Porzellan-Bodenfliesen und grauem Boden in San Diego
Geschlossenes, Kleines Stilmix Esszimmer mit lila Wandfarbe, Porzellan-Bodenfliesen und grauem Boden in San Diego
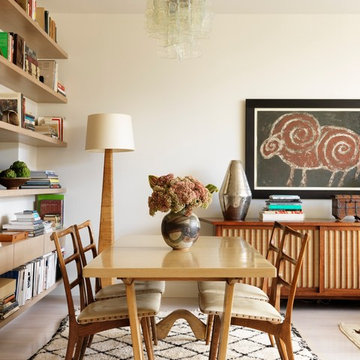
Jonny Valiant
Offenes, Kleines Mid-Century Esszimmer ohne Kamin mit weißer Wandfarbe und hellem Holzboden in New York
Offenes, Kleines Mid-Century Esszimmer ohne Kamin mit weißer Wandfarbe und hellem Holzboden in New York
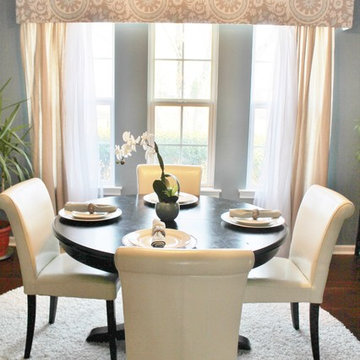
Black, White, Blue Dining Room Project
Premier Prints Suzani Fabric
Lindsey Smith @ Simply Salvage Interiors
Geschlossenes, Kleines Klassisches Esszimmer ohne Kamin mit blauer Wandfarbe und dunklem Holzboden in Birmingham
Geschlossenes, Kleines Klassisches Esszimmer ohne Kamin mit blauer Wandfarbe und dunklem Holzboden in Birmingham
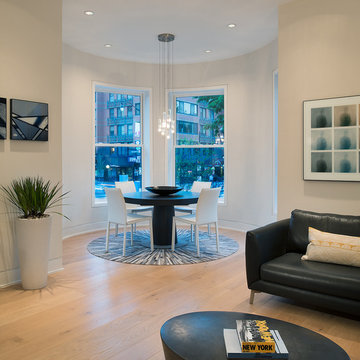
This historic, 19th mansion, located in Washington, DC's Dupont Circle, was redesigned to house four modern, luxury condominiums.
Photo: Anice Hoachlander
www.hdphoto.com
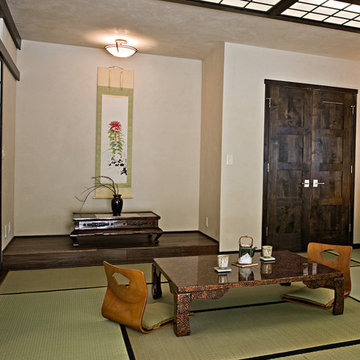
Japanese Tatami Living Room - Living room by day, sleeping room by night in Traditional Japanese Style with floor of Tatami Mats and Shoji rice panel doors. Design by Trilogy Partners, Trey Parker, and Laura Frey. Built by Trilogy Partners
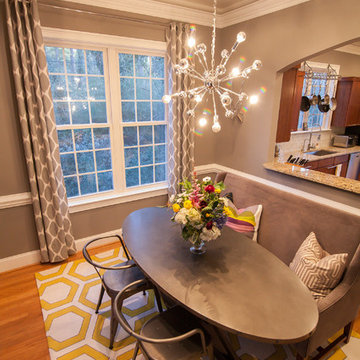
Blue Sky Studios, Cassandra Mooney Bradley
Geschlossenes, Kleines Stilmix Esszimmer mit grauer Wandfarbe und hellem Holzboden in Charlotte
Geschlossenes, Kleines Stilmix Esszimmer mit grauer Wandfarbe und hellem Holzboden in Charlotte
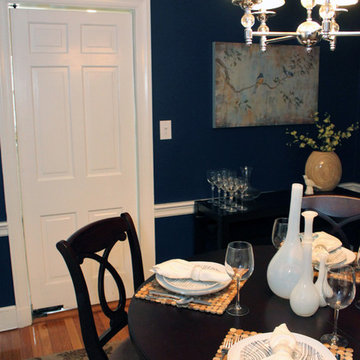
Photos by Laurie Hunt Photography
Geschlossenes, Kleines Klassisches Esszimmer ohne Kamin mit blauer Wandfarbe und hellem Holzboden in Boston
Geschlossenes, Kleines Klassisches Esszimmer ohne Kamin mit blauer Wandfarbe und hellem Holzboden in Boston

Full view of the dining room in a high rise condo. The building has a concrete ceiling so a drop down soffit complete with LED lighting for ambiance worked beautifully. The floor is 24" x 24 " of honed limestone installed on a diagonal pattern.
"I moved from a 3 BR home in the suburbs to 900 square feet. Of course I needed lots of storage!" The perfect storage solution is in this built-in dining buffet. It blends flawlessly with the room's design while showcasing the Bas Relief artwork.
Three deep drawers on the left for table linens,and silverware. The center panel is divided in half with pull out trays to hold crystal, china, and serving pieces. The last section has a file drawer that holds favorite family recipes. The glass shelves boast a variety of collectibles and antiques. The chairs are from Decorative Crafts. The table base is imported from France, but one can be made by O'Brien Ironworks. Glass top to size.
Robert Benson Photography. H&B Woodworking, Ct. (Built-ins). Complete Carpentry, Ct. (General Contracting).

A new small addition on an old stone house contains this breakfast room or casual dining room leading to a renovated kitchen, plus a mudroom entrance and a basement-level workout room.
Photo: (c) Jeffrey Totaro 2020
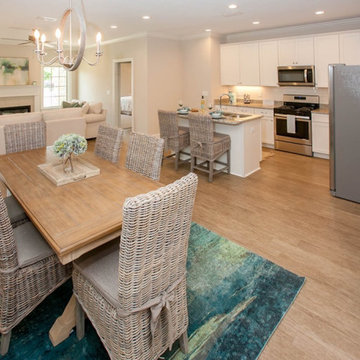
Offenes, Kleines Maritimes Esszimmer mit beiger Wandfarbe, Vinylboden, Kamin, gefliester Kaminumrandung und beigem Boden in Sonstige
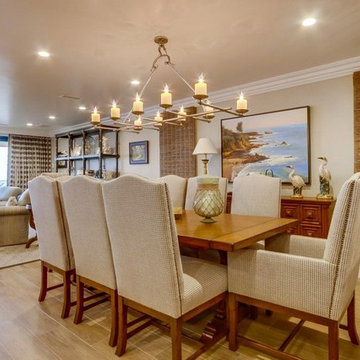
Offenes, Kleines Maritimes Esszimmer ohne Kamin mit grauer Wandfarbe, hellem Holzboden und beigem Boden in Orange County

Kleines Country Esszimmer mit beiger Wandfarbe, Kaminofen, verputzter Kaminumrandung und schwarzem Boden in Cornwall
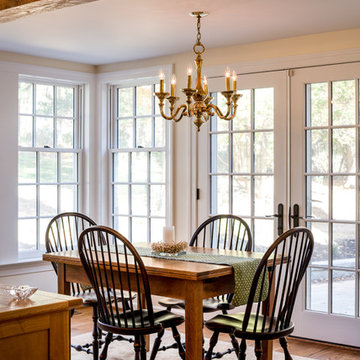
Angle Eye Photogrpahy
Offenes, Kleines Klassisches Esszimmer mit beiger Wandfarbe, braunem Holzboden und braunem Boden in Philadelphia
Offenes, Kleines Klassisches Esszimmer mit beiger Wandfarbe, braunem Holzboden und braunem Boden in Philadelphia
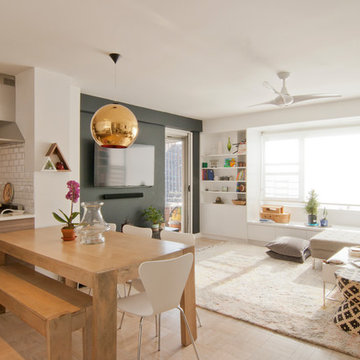
Anjie Cho Architect
Kleine Moderne Wohnküche mit weißer Wandfarbe, hellem Holzboden und beigem Boden in New York
Kleine Moderne Wohnküche mit weißer Wandfarbe, hellem Holzboden und beigem Boden in New York
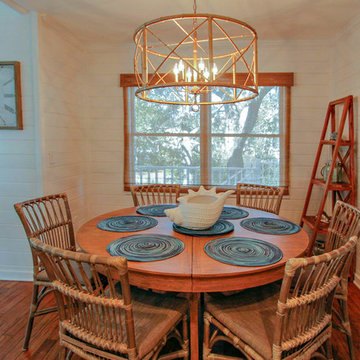
When our clients come to us with a tight schedule and budget, we know exactly what to do. With a team full of trained Interior Designers like Mary Ann, home projects can move quickly with the perfect selections for your space and style. That’s exactly what happened recently when a remote homeowner from New York contacted Mary Ann and Aiden Fabrics for design help. She purchased a home in Wild Dunes, and within two weeks the plan was finalized with indoor and outdoor furniture, fabrics, rugs, window treatments and wall paint. Mary Ann was able to get everything installed in time for the spring renting season, which is a must in this area. The client’s main goal was to work with durable, washable fabrics, and she also wanted to stay within her budget. Mary Ann chose a sofa with Tempotest outdoor fabric. Her client smartly chose ‘cordless’ woven shades to avoid issues with small children. The end result is a beautiful space for many families to enjoy on the Isle of Palms!
Kleine Braune Esszimmer Ideen und Design
1
