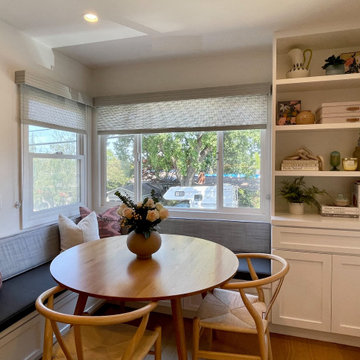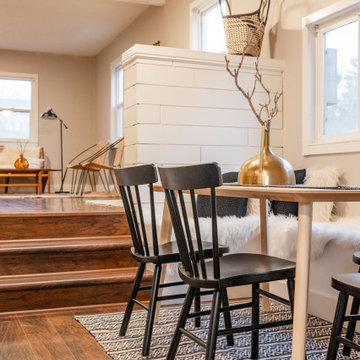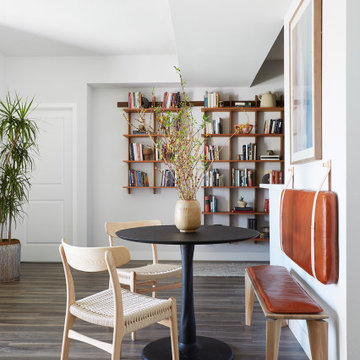Kleine Esszimmer Ideen und Design
Suche verfeinern:
Budget
Sortieren nach:Heute beliebt
1 – 20 von 21.471 Fotos
1 von 2

Offenes, Kleines Country Esszimmer ohne Kamin mit weißer Wandfarbe, braunem Holzboden und braunem Boden in Atlanta
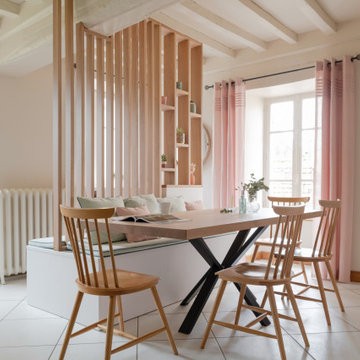
Le projet
Cette maison cloisonnée par d'épais murs porteurs était très difficilement aménageable de par la proportion des pièces et leur coté immuable.
Gaëlle et son mari ne se sentaient plus à leur aise dans la pièce qui faisait office d'entrée et de salle à manger au milieu des manteaux et des chaussures dispersées dans la pièce.
Quant au salon, il était rempli de divers petits mobiliers disparates et la circulation n'était pas fluide.
Ces pièces remplies d'histoires avec leurs murs tordus, leurs poutres, leurs cheminées, leurs pierres (...) avaient besoin d'être sublimées. Il a fallu faire un gros travail d'optimisation des espaces et d'aménagement de meubles sur mesure afin de mettre en lumière cette magnifique maison tout en respectant l'héritage du lieu dans une atmosphère délicate et végétale.
Photographe Sabine Serrad

This cozy lake cottage skillfully incorporates a number of features that would normally be restricted to a larger home design. A glance of the exterior reveals a simple story and a half gable running the length of the home, enveloping the majority of the interior spaces. To the rear, a pair of gables with copper roofing flanks a covered dining area that connects to a screened porch. Inside, a linear foyer reveals a generous staircase with cascading landing. Further back, a centrally placed kitchen is connected to all of the other main level entertaining spaces through expansive cased openings. A private study serves as the perfect buffer between the homes master suite and living room. Despite its small footprint, the master suite manages to incorporate several closets, built-ins, and adjacent master bath complete with a soaker tub flanked by separate enclosures for shower and water closet. Upstairs, a generous double vanity bathroom is shared by a bunkroom, exercise space, and private bedroom. The bunkroom is configured to provide sleeping accommodations for up to 4 people. The rear facing exercise has great views of the rear yard through a set of windows that overlook the copper roof of the screened porch below.
Builder: DeVries & Onderlinde Builders
Interior Designer: Vision Interiors by Visbeen
Photographer: Ashley Avila Photography

Photography Anna Zagorodna
Geschlossenes, Kleines Retro Esszimmer mit blauer Wandfarbe, hellem Holzboden, Kamin, gefliester Kaminumrandung und braunem Boden in Richmond
Geschlossenes, Kleines Retro Esszimmer mit blauer Wandfarbe, hellem Holzboden, Kamin, gefliester Kaminumrandung und braunem Boden in Richmond
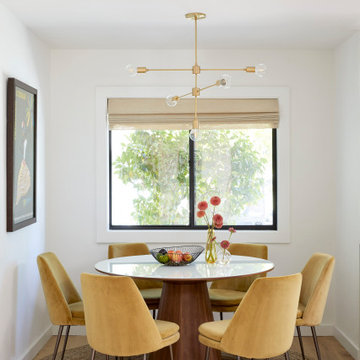
This artistic and design-forward family approached us at the beginning of the pandemic with a design prompt to blend their love of midcentury modern design with their Caribbean roots. With her parents originating from Trinidad & Tobago and his parents from Jamaica, they wanted their home to be an authentic representation of their heritage, with a midcentury modern twist. We found inspiration from a colorful Trinidad & Tobago tourism poster that they already owned and carried the tropical colors throughout the house — rich blues in the main bathroom, deep greens and oranges in the powder bathroom, mustard yellow in the dining room and guest bathroom, and sage green in the kitchen. This project was featured on Dwell in January 2022.
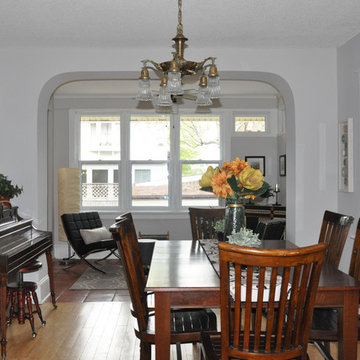
The dark colours on the walls made everything else feel much heavier than they actually were.
Geschlossenes, Kleines Stilmix Esszimmer ohne Kamin mit grauer Wandfarbe, hellem Holzboden und beigem Boden in Ottawa
Geschlossenes, Kleines Stilmix Esszimmer ohne Kamin mit grauer Wandfarbe, hellem Holzboden und beigem Boden in Ottawa

New Yorkers are always on the prowl for innovative ways to make the most of the space they have. An upper east side couple, challenged with a slightly narrow L shaped apartment sought out Decor Aid’s help to make the most of their Manhattan condo. Paired with one of our senior designer, Kimberly P., we learned that the clients wanted a space that looked beautiful, comfortable and also packed with functionality for everyday living.
“Immediately upon seeing the space, I knew that we needed to create a narrative that allowed the design to control how you moved through the space,” reports Kimberly, senior interior designer.
After surveying each room and learning a bit more about their personal style, we started with the living room remodel. It was clear that the couple wanted to infuse mid-century modern into the design plan. Sourcing the Room & Board Jasper Sofa with its narrow arms and tapered legs, it offered the mid-century look, with the modern comfort the clients are used to. Velvet accent pillows from West Elm and Crate & Barrel add pops of colors but also a subtle touch of luxury, while framed pictures from the couple’s honeymoon personalize the space.
Moving to the dining room next, Kimberly decided to add a blue accent wall to emphasize the Horchow two piece Percussion framed art that was to be the focal point of the dining area. The Seno sideboard from Article perfectly accentuated the mid-century style the clients loved while providing much-needed storage space. The palette used throughout both rooms were very New York style, grays, blues, beiges, and whites, to add depth, Kimberly sourced decorative pieces in a mixture of different metals.
“The artwork above their bureau in the bedroom is photographs that her father took,”
Moving into the bedroom renovation, our designer made sure to continue to stick to the client’s style preference while once again creating a personalized, warm and comforting space by including the photographs taken by the client’s father. The Avery bed added texture and complimented the other colors in the room, while a hidden drawer at the foot pulls out for attached storage, which thrilled the clients. A deco-inspired Faceted mirror from West Elm was a perfect addition to the bedroom due to the illusion of space it provides. The result was a bedroom that was full of mid-century design, personality, and area so they can freely move around.
The project resulted in the form of a layered mid-century modern design with touches of luxury but a space that can not only be lived in but serves as an extension of the people who live there. Our designer was able to take a very narrowly shaped Manhattan apartment and revamp it into a spacious home that is great for sophisticated entertaining or comfortably lazy nights in.

This dining room combines modern, rustic and classic styles. The colors are inspired by the original art work placed on the accent wall. Dining room accessories are understated to compliment the dining room painting. Custom made draperies complete the look. Natural fabric for the upholstery chairs is selected to work with the modern dining room rug. A rustic chandelier is high above the dining room table to showcase the painting. Original painting: Nancy Eckels
Photo: Liz. McKay- McKay Imaging
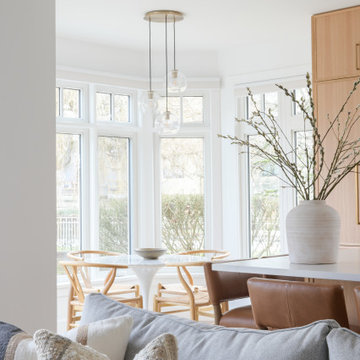
Bright and airy eating nook off the kitchen features a white marble table with 4 wishbone chairs.
Kleine Moderne Frühstücksecke mit weißer Wandfarbe und hellem Holzboden in Vancouver
Kleine Moderne Frühstücksecke mit weißer Wandfarbe und hellem Holzboden in Vancouver
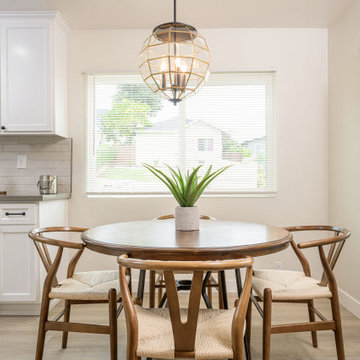
Kleine Mediterrane Frühstücksecke mit Vinylboden und beigem Boden in Los Angeles
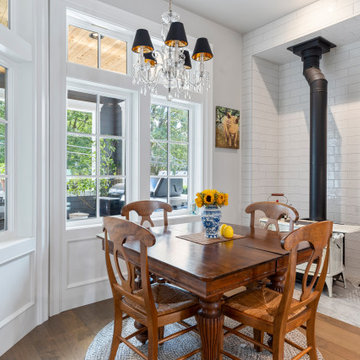
Kleine Klassische Frühstücksecke mit grauer Wandfarbe, braunem Holzboden, Kaminofen, gefliester Kaminumrandung und braunem Boden in Portland
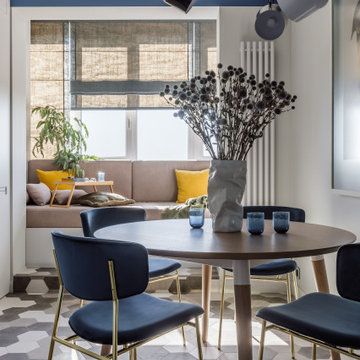
История создания проекта можно прочитать в полном описании проекта.
стулья - Calligaris
стол - SKdesign
кушетка - столярное производство по эскизам дизайнера
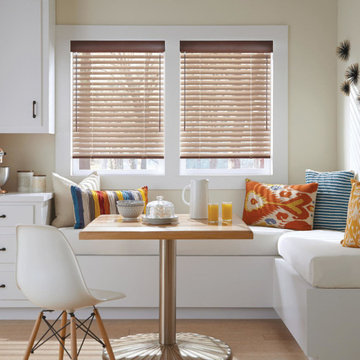
MODERN PRECIOUS METALS® ALUMINUM BLINDS
Fabric/Material: Aluminum
Color: Jute
Kleine Moderne Frühstücksecke mit beiger Wandfarbe, hellem Holzboden und braunem Boden in Albuquerque
Kleine Moderne Frühstücksecke mit beiger Wandfarbe, hellem Holzboden und braunem Boden in Albuquerque
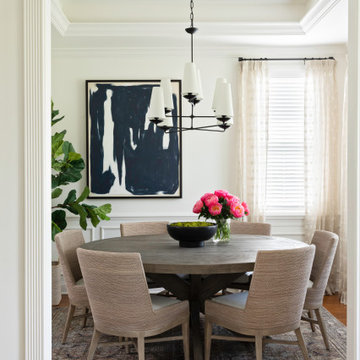
Geschlossenes, Kleines Klassisches Esszimmer mit weißer Wandfarbe, braunem Holzboden, braunem Boden und eingelassener Decke in Orlando
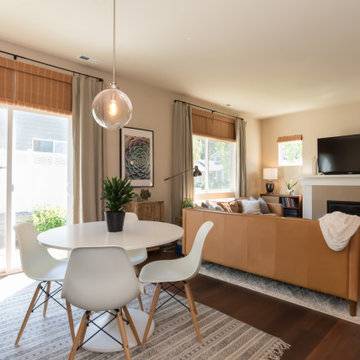
Raeburn Signature from the Modin LVP Collection: Inspired by summers at the cabin among redwoods and pines. Weathered rustic notes with deep reds and subtle grays.
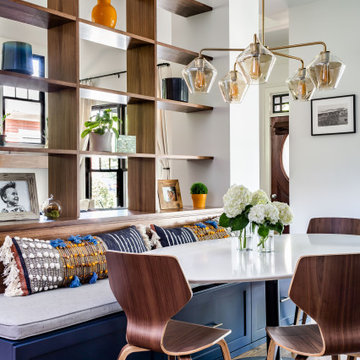
©Jeff Herr Photography, Inc.
Offenes, Kleines Klassisches Esszimmer ohne Kamin mit weißer Wandfarbe, dunklem Holzboden und braunem Boden in Atlanta
Offenes, Kleines Klassisches Esszimmer ohne Kamin mit weißer Wandfarbe, dunklem Holzboden und braunem Boden in Atlanta

EP Architects, were recommended by a previous client to provide architectural services to design a single storey side extension and internal alterations to this 1960’s private semi-detached house.
The brief was to design a modern flat roofed, highly glazed extension to allow views over a well maintained garden. Due to the sloping nature of the site the extension sits into the lawn to the north of the site and opens out to a patio to the west. The clients were very involved at an early stage by providing mood boards and also in the choice of external materials and the look that they wanted to create in their project, which was welcomed.
A large flat roof light provides light over a large dining space, in addition to the large sliding patio doors. Internally, the existing dining room was divided to provide a large utility room and cloakroom, accessed from the kitchen and providing rear access to the garden and garage.
The extension is quite different to the original house, yet compliments it, with its simplicity and strong detailing.
Kleine Esszimmer Ideen und Design
1
