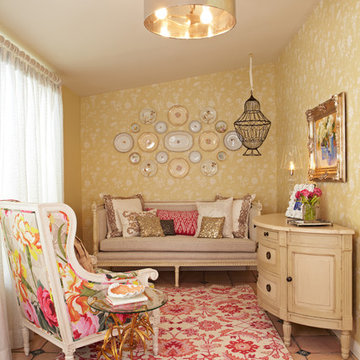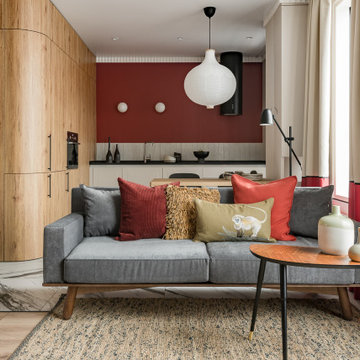Kleine Braune Wohnzimmer Ideen und Design
Suche verfeinern:
Budget
Sortieren nach:Heute beliebt
101 – 120 von 11.077 Fotos
1 von 3
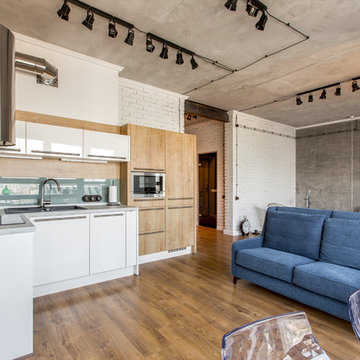
Квартира в Москве в стиле лофт
Авторы:Чаплыгина Дарья, Пеккер Юлия
Kleines, Repräsentatives, Offenes Industrial Wohnzimmer mit braunem Holzboden und grauer Wandfarbe in Sonstige
Kleines, Repräsentatives, Offenes Industrial Wohnzimmer mit braunem Holzboden und grauer Wandfarbe in Sonstige
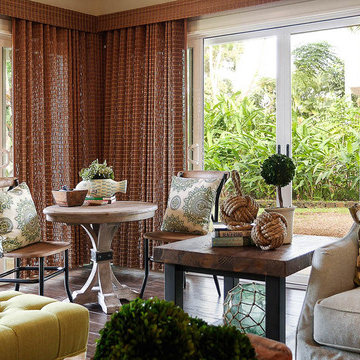
Megan Meek
Kleines, Abgetrenntes Maritimes Wohnzimmer mit weißer Wandfarbe, dunklem Holzboden und freistehendem TV in Hawaii
Kleines, Abgetrenntes Maritimes Wohnzimmer mit weißer Wandfarbe, dunklem Holzboden und freistehendem TV in Hawaii
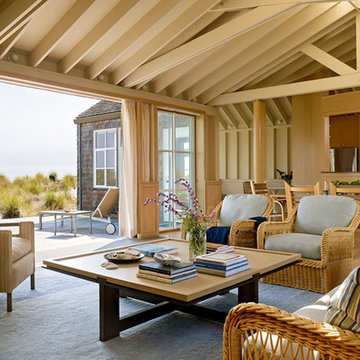
Kleines, Repräsentatives, Fernseherloses, Offenes Maritimes Wohnzimmer mit beiger Wandfarbe, Teppichboden, Kamin und Kaminumrandung aus Metall in San Francisco
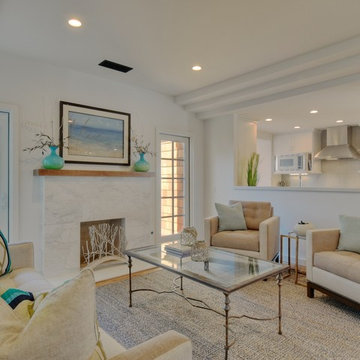
Staged Living Room
Kleines, Offenes Maritimes Wohnzimmer mit weißer Wandfarbe, hellem Holzboden, Kamin und Kaminumrandung aus Stein in San Diego
Kleines, Offenes Maritimes Wohnzimmer mit weißer Wandfarbe, hellem Holzboden, Kamin und Kaminumrandung aus Stein in San Diego
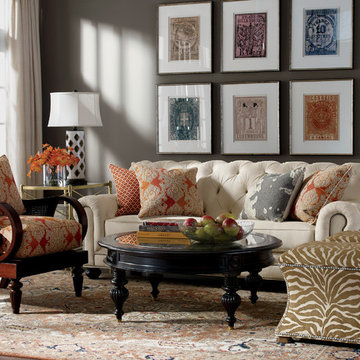
Kleines, Repräsentatives, Fernseherloses, Abgetrenntes Klassisches Wohnzimmer ohne Kamin mit grauer Wandfarbe, dunklem Holzboden und braunem Boden in New York
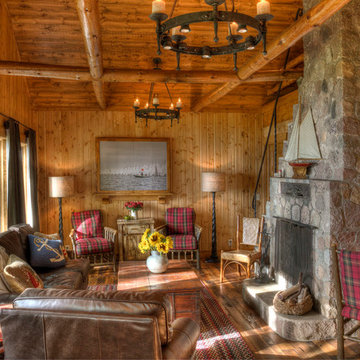
Kleines Uriges Wohnzimmer mit Kaminumrandung aus Stein in Minneapolis
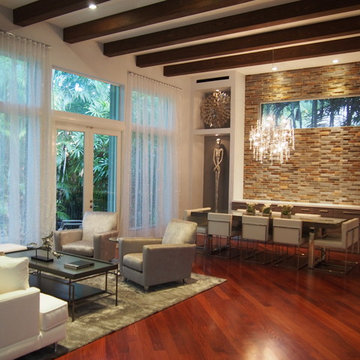
Designed By Jenny Velasquez Mannucci
Kleines, Fernseherloses, Offenes Modernes Wohnzimmer ohne Kamin mit grauer Wandfarbe und braunem Holzboden in Miami
Kleines, Fernseherloses, Offenes Modernes Wohnzimmer ohne Kamin mit grauer Wandfarbe und braunem Holzboden in Miami
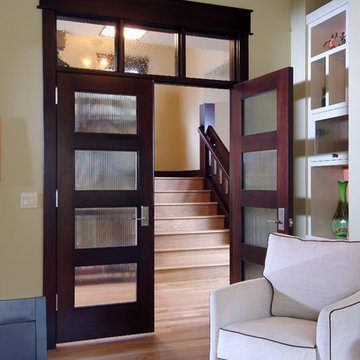
A unique combination of traditional design and an unpretentious, family-friendly floor plan, the Pemberley draws inspiration from European traditions as well as the American landscape. Picturesque rooflines of varying peaks and angles are echoed in the peaked living room with its large fireplace. The main floor includes a family room, large kitchen, dining room, den and master bedroom as well as an inviting screen porch with a built-in range. The upper level features three additional bedrooms, while the lower includes an exercise room, additional family room, sitting room, den, guest bedroom and trophy room.
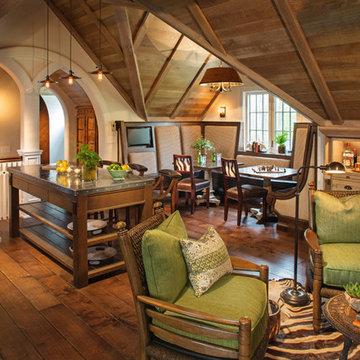
The light located above the kitchen booth area is Uttermost Tundra 3 lt. Chandelier. The seat bench and back cushions were inserted into the beautiful wooden bench. Two pedestal tables are used for booth area as well.
photo by Doug Edmunds
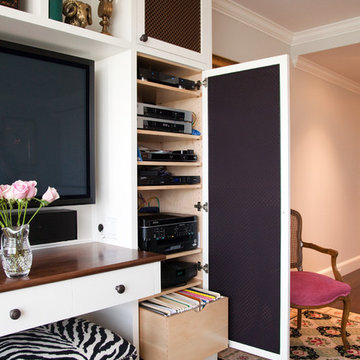
Living Room :
Photography by Eric Roth
Interior Design by Lewis Interiors
Every square inch of space was utilized to create a flexible, multi-purpose living space. Custom-painted grilles conceal audio/visual equipment and additional storage. The table below the tv pulls out to become an intimate cafe table/workspace.
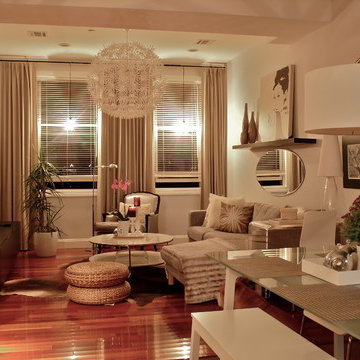
We played around with different options, in this picture there are different accessories, light fixtures etc then in the previous pictures.
Kleines, Offenes Modernes Wohnzimmer mit weißer Wandfarbe, dunklem Holzboden und TV-Wand in New York
Kleines, Offenes Modernes Wohnzimmer mit weißer Wandfarbe, dunklem Holzboden und TV-Wand in New York

Custom drapery panels at the bay window add a layer of fabric for visual interest that also frames the view. The addition of the sofa table vignette located in the bay window footprint brings the eye back into the room giving the effect of greater space in this small room. The small clean arms and back of this sofa means there is more seating room area. The addition of the 3rd fabric encourages your eyes to move from pillow to view to draperies making the room seem larger and inviting. joanne jakab interior design
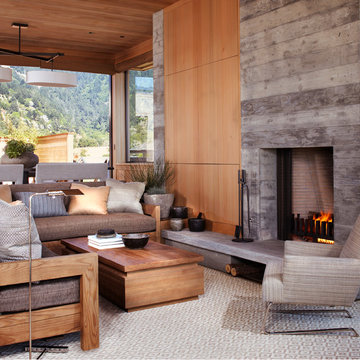
Kleines, Offenes Maritimes Wohnzimmer mit Kamin und Kaminumrandung aus Beton in San Francisco

Kleines, Repräsentatives, Fernseherloses, Abgetrenntes Eklektisches Wohnzimmer ohne Kamin mit weißer Wandfarbe, braunem Holzboden und braunem Boden in Sydney

Kleines, Offenes Modernes Wohnzimmer ohne Kamin mit weißer Wandfarbe, Porzellan-Bodenfliesen, TV-Wand, beigem Boden und eingelassener Decke in Florenz

一軒家フルリノベーションです
部屋全体をグレージュのビニールクロスで仕上げています
Kleine, Fernseherlose Moderne Bibliothek ohne Kamin mit beiger Wandfarbe, braunem Holzboden, braunem Boden und Tapetenwänden in Sonstige
Kleine, Fernseherlose Moderne Bibliothek ohne Kamin mit beiger Wandfarbe, braunem Holzboden, braunem Boden und Tapetenwänden in Sonstige

This custom cottage designed and built by Aaron Bollman is nestled in the Saugerties, NY. Situated in virgin forest at the foot of the Catskill mountains overlooking a babling brook, this hand crafted home both charms and relaxes the senses.
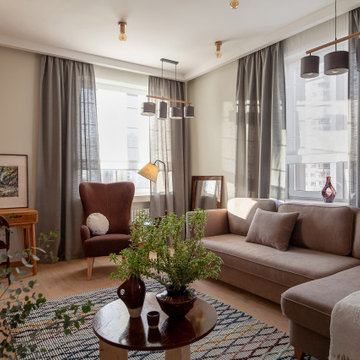
Автор Александра Журавлева
Фотограф Алёна Кустова
Квартира 67 м2 для супружеской пары солидного возраста. Сочный интерьер, насыщенный яркими предметами, декора, выразительными материалами в отделке. Гамма цветов жизнерадостная и повышающая настроение на весь день. Есть возможность принимать большое количество гостей и можно остаться погостить у бабушки с дедушкой)!
Kleine Braune Wohnzimmer Ideen und Design
6
