Kleine Esszimmer Ideen und Design
Suche verfeinern:
Budget
Sortieren nach:Heute beliebt
81 – 100 von 2.043 Fotos
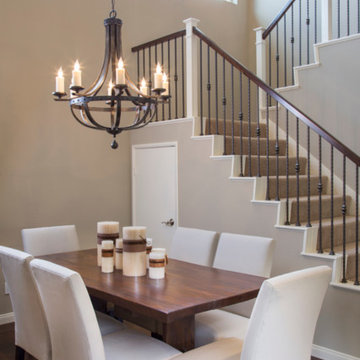
David Verdugo
Kleines Klassisches Esszimmer ohne Kamin mit grauer Wandfarbe und dunklem Holzboden in San Diego
Kleines Klassisches Esszimmer ohne Kamin mit grauer Wandfarbe und dunklem Holzboden in San Diego
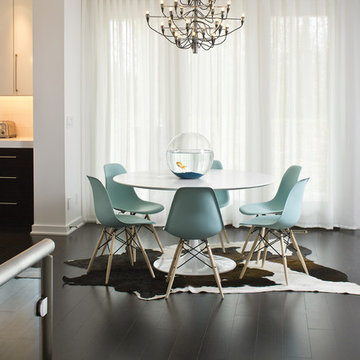
Photography ©2012 Tony Valainis
Offenes, Kleines Modernes Esszimmer ohne Kamin mit weißer Wandfarbe und dunklem Holzboden in Indianapolis
Offenes, Kleines Modernes Esszimmer ohne Kamin mit weißer Wandfarbe und dunklem Holzboden in Indianapolis
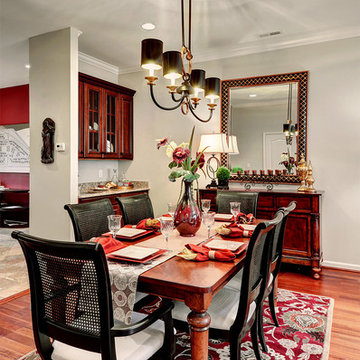
Mike Irby Photography
Kleines Klassisches Esszimmer mit beiger Wandfarbe und braunem Holzboden in Philadelphia
Kleines Klassisches Esszimmer mit beiger Wandfarbe und braunem Holzboden in Philadelphia
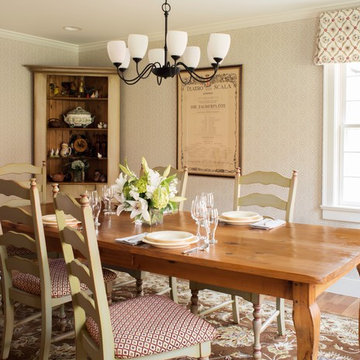
Geschlossenes, Kleines Landhaus Esszimmer mit bunten Wänden und hellem Holzboden in Sonstige
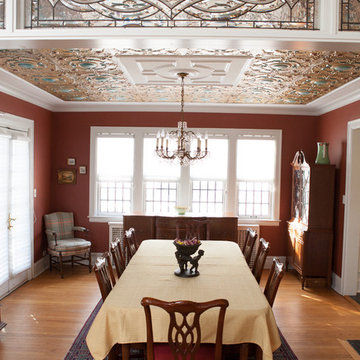
This well-loved home belonging to a family of seven was overdue for some more room. Renovations by the team at Advance Design Studio entailed both a lower and upper level addition to original home. Included in the project was a much larger kitchen, eating area, family room and mud room with a renovated powder room on the first floor. The new upper level included a new master suite with his and hers closets, a new master bath, outdoor balcony patio space, and a renovation to the only other full bath on in that part of the house.
Having five children formerly meant that when everyone was seated at the large kitchen table, they couldn’t open the refrigerator door! So naturally the main focus was on the kitchen, with a desire to create a gathering place where the whole family could hang out easily with room to spare. The homeowner had a love of all things Irish, and careful details in the crown molding, hardware and tile backsplash were a reflection. Rich cherry cabinetry and green granite counter tops complete a traditional look so as to fit right in with the elegant old molding and door profiles in this fine old home.
The second focus for these parents was a master suite and bathroom of their own! After years of sharing, this was an important feature in the new space. This simple yet efficient bath space needed to accommodate a long wall of windows to work with the exterior design. A generous shower enclosure with a comfortable bench seat is open visually to the his and hers vanity areas, and a spacious tub. The makeup table enjoys lots of natural light spilling through large windows and an exit door to the adult’s only exclusive coffee retreat on the rooftop adjacent.
Added square footage to the footprint of the house allowed for a spacious family room and much needed breakfast area. The dining room pass through was accentuated by a period appropriate transom detail encasing custom designed carved glass detailing that appears as if it’s been there all along. Reclaimed painted tin panels were added to the dining room ceiling amongst elegant crown molding for unique and dramatic dining room flair. An efficient dry bar area was tucked neatly between the great room spaces, offering an excellent entertainment area to circulating guests and family at any time.
This large family now enjoys regular Sunday breakfasts and dinners in a space that they all love to hang out in. The client reports that they spend more time as a family now than they did before because their house is more accommodating to them all. That’s quite a feat anyone with teenagers can relate to! Advance Design was thrilled to work on this project and bring this family the home they had been dreaming about for many, many years.
Photographer: Joe Nowak
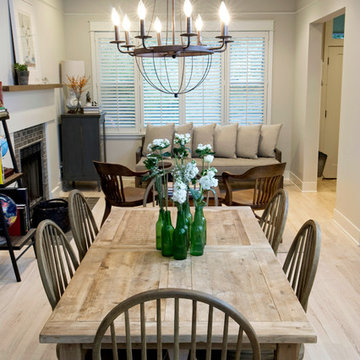
Geschlossenes, Kleines Klassisches Esszimmer mit grauer Wandfarbe, hellem Holzboden, Kamin, Kaminumrandung aus Stein und beigem Boden in Chicago
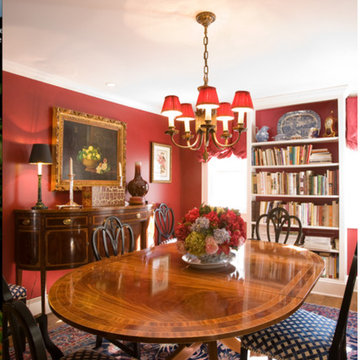
Christopher Kolk
Wonderful, warm gracious dining room. This room is used for breakfast, lunch and dinner. Magical room at night with walls that glow with warmth and bonhomie. Bookcase holds a collection of cookbooks and blue and white china. Antique chairs painted black keep all the furniture from matching and give it some sophistication.
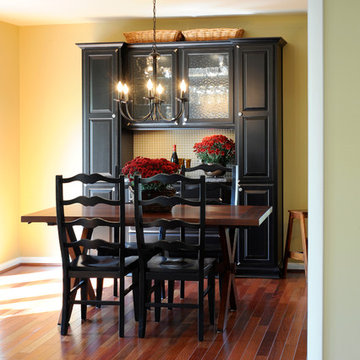
Kleine Klassische Wohnküche ohne Kamin mit beiger Wandfarbe, dunklem Holzboden und grauem Boden in Cincinnati
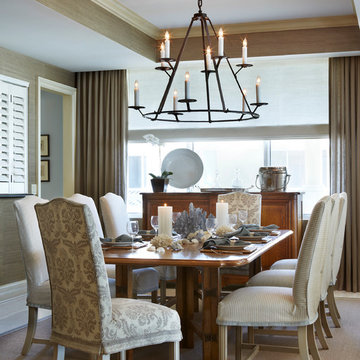
Robert Brantley
Geschlossenes, Kleines Klassisches Esszimmer ohne Kamin mit brauner Wandfarbe und beigem Boden in Miami
Geschlossenes, Kleines Klassisches Esszimmer ohne Kamin mit brauner Wandfarbe und beigem Boden in Miami
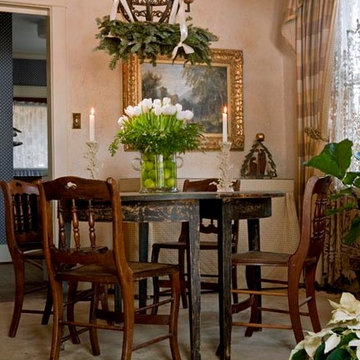
Dining room with French tulips and lime centerpiece. Wreath hung from antique French chandelier with ivory satin ribbons.
Geschlossenes, Kleines Klassisches Esszimmer mit beiger Wandfarbe und braunem Holzboden in Nashville
Geschlossenes, Kleines Klassisches Esszimmer mit beiger Wandfarbe und braunem Holzboden in Nashville
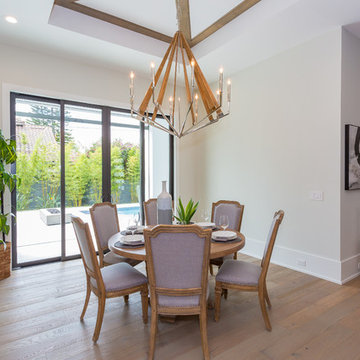
Kleine Klassische Frühstücksecke mit beiger Wandfarbe, hellem Holzboden, beigem Boden und freigelegten Dachbalken in Orlando
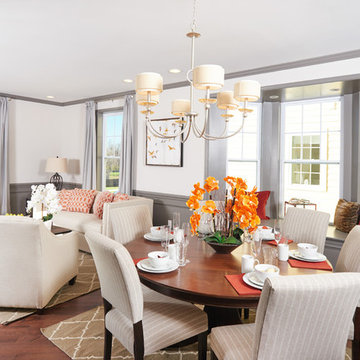
Offenes, Kleines Klassisches Esszimmer mit weißer Wandfarbe, dunklem Holzboden, Kamin und gefliester Kaminumrandung in Philadelphia
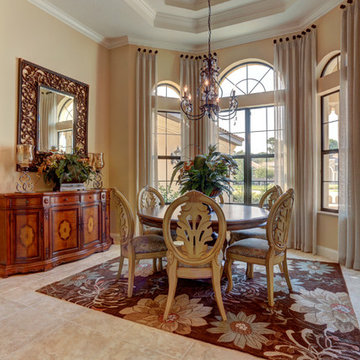
Offenes, Kleines Klassisches Esszimmer ohne Kamin mit beiger Wandfarbe, Keramikboden und beigem Boden in Orlando
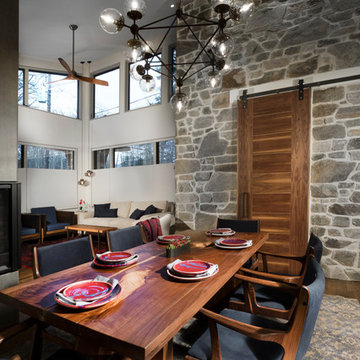
Tim Burleson
Offenes, Kleines Rustikales Esszimmer ohne Kamin mit grauer Wandfarbe, braunem Holzboden und braunem Boden in Sonstige
Offenes, Kleines Rustikales Esszimmer ohne Kamin mit grauer Wandfarbe, braunem Holzboden und braunem Boden in Sonstige
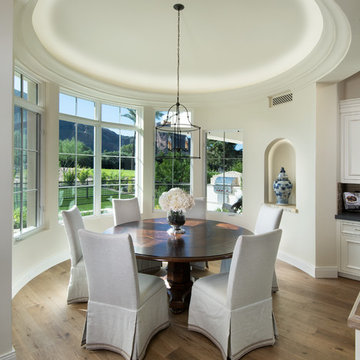
Kleine Mediterrane Wohnküche ohne Kamin mit beiger Wandfarbe und hellem Holzboden in Phoenix
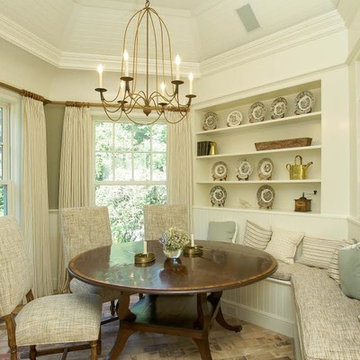
Kleines, Geschlossenes Landhaus Esszimmer ohne Kamin mit Backsteinboden, buntem Boden und weißer Wandfarbe in New York
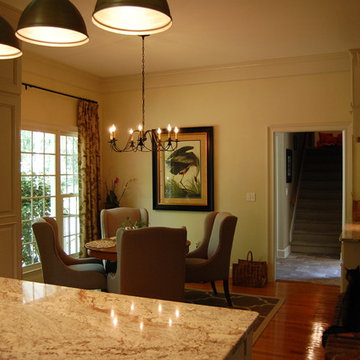
Kleine Klassische Wohnküche mit beiger Wandfarbe, braunem Holzboden, braunem Boden, Kamin und Kaminumrandung aus Backstein in Charleston
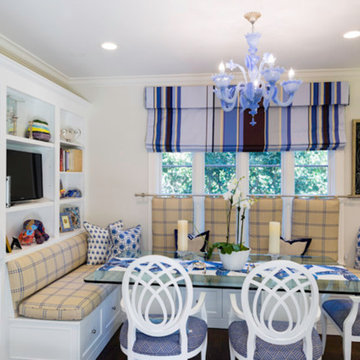
Kleine Maritime Wohnküche ohne Kamin mit weißer Wandfarbe und dunklem Holzboden in Miami
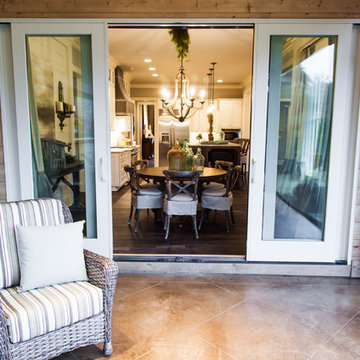
Michael Allen Photography
Offenes, Kleines Uriges Esszimmer mit weißer Wandfarbe und dunklem Holzboden in Nashville
Offenes, Kleines Uriges Esszimmer mit weißer Wandfarbe und dunklem Holzboden in Nashville
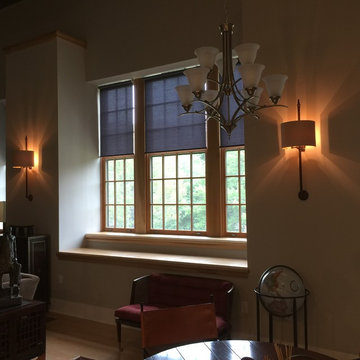
Kleine Klassische Wohnküche ohne Kamin mit beiger Wandfarbe, hellem Holzboden und beigem Boden in Sonstige
Kleine Esszimmer Ideen und Design
5