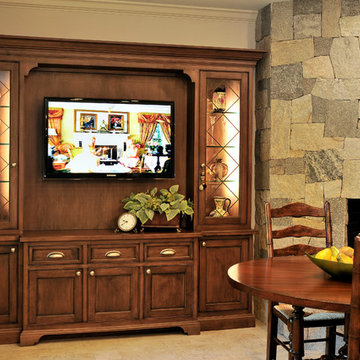Kleine Esszimmer mit Kamin Ideen und Design
Suche verfeinern:
Budget
Sortieren nach:Heute beliebt
1 – 20 von 800 Fotos
1 von 3

Photography Anna Zagorodna
Geschlossenes, Kleines Retro Esszimmer mit blauer Wandfarbe, hellem Holzboden, Kamin, gefliester Kaminumrandung und braunem Boden in Richmond
Geschlossenes, Kleines Retro Esszimmer mit blauer Wandfarbe, hellem Holzboden, Kamin, gefliester Kaminumrandung und braunem Boden in Richmond
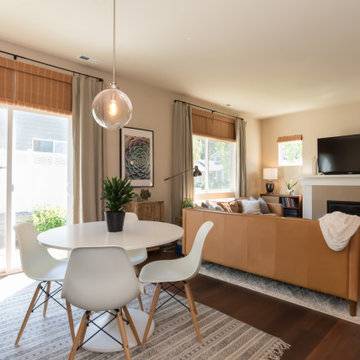
Raeburn Signature from the Modin LVP Collection: Inspired by summers at the cabin among redwoods and pines. Weathered rustic notes with deep reds and subtle grays.
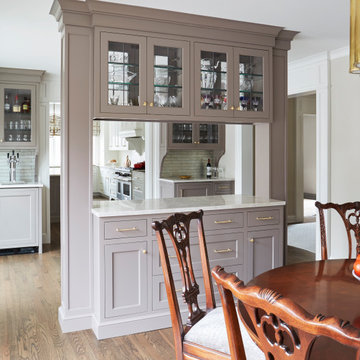
Geschlossenes, Kleines Klassisches Esszimmer mit grauer Wandfarbe, braunem Holzboden, Kamin, Kaminumrandung aus Backstein und braunem Boden in Chicago

This tiny home is located on a treelined street in the Kitsilano neighborhood of Vancouver. We helped our client create a living and dining space with a beach vibe in this small front room that comfortably accommodates their growing family of four. The starting point for the decor was the client's treasured antique chaise (positioned under the large window) and the scheme grew from there. We employed a few important space saving techniques in this room... One is building seating into a corner that doubles as storage, the other is tucking a footstool, which can double as an extra seat, under the custom wood coffee table. The TV is carefully concealed in the custom millwork above the fireplace. Finally, we personalized this space by designing a family gallery wall that combines family photos and shadow boxes of treasured keepsakes. Interior Decorating by Lori Steeves of Simply Home Decorating. Photos by Tracey Ayton Photography
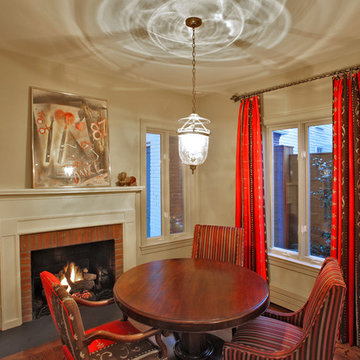
Kitchen eat-in breakfast area
Kleines Eklektisches Esszimmer mit Kaminumrandung aus Backstein, dunklem Holzboden und Kamin in Baltimore
Kleines Eklektisches Esszimmer mit Kaminumrandung aus Backstein, dunklem Holzboden und Kamin in Baltimore
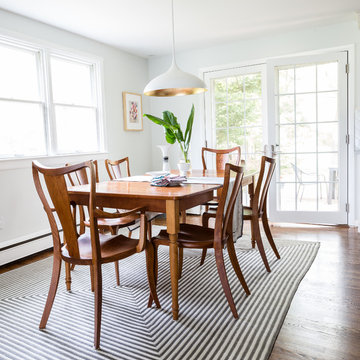
Our clients had this dining set-- in fact her father made the chairs! We designed the space around it.
Kleine Moderne Wohnküche mit grauer Wandfarbe, braunem Holzboden, Kamin, Kaminumrandung aus Metall und braunem Boden in Philadelphia
Kleine Moderne Wohnküche mit grauer Wandfarbe, braunem Holzboden, Kamin, Kaminumrandung aus Metall und braunem Boden in Philadelphia

Kleine Maritime Wohnküche mit weißer Wandfarbe, braunem Holzboden, Kamin, Kaminumrandung aus Backstein und grauem Boden in Los Angeles
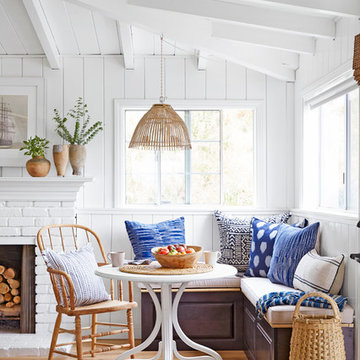
Kleines Maritimes Esszimmer mit weißer Wandfarbe, hellem Holzboden, Kamin und Kaminumrandung aus Backstein in Los Angeles
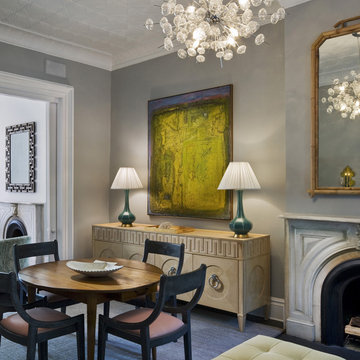
Offenes, Kleines Modernes Esszimmer mit Kaminumrandung aus Stein, grauer Wandfarbe und Kamin in New York
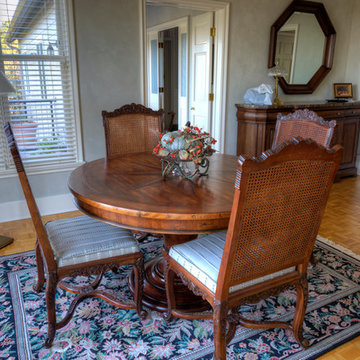
This client asked me to repurpose their existing furniture, but bring it up-to-date and to their current taste. He collects Revolutionary War and Civil War rifles which are displayed prominently at the fire place.
Greg Coleman, LensPortraits Photography
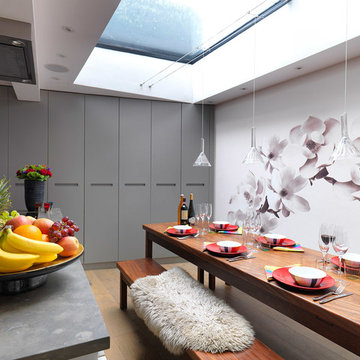
Kleine Moderne Wohnküche mit braunem Holzboden, Kamin und bunten Wänden in London
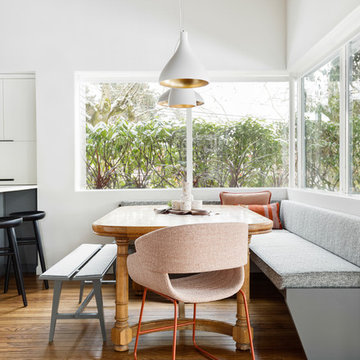
Meagan Larsen Photography
Offenes, Kleines Retro Esszimmer mit weißer Wandfarbe, dunklem Holzboden, Kamin, Kaminumrandung aus Backstein und braunem Boden in Portland
Offenes, Kleines Retro Esszimmer mit weißer Wandfarbe, dunklem Holzboden, Kamin, Kaminumrandung aus Backstein und braunem Boden in Portland

New home construction in Homewood Alabama photographed for Willow Homes, Willow Design Studio, and Triton Stone Group by Birmingham Alabama based architectural and interiors photographer Tommy Daspit. You can see more of his work at http://tommydaspit.com
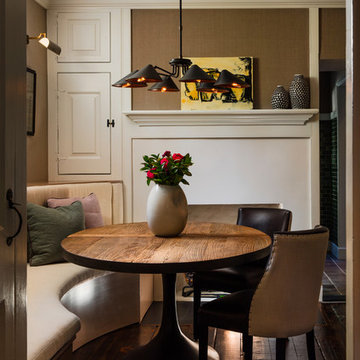
Jason Varney
Kleine Klassische Wohnküche mit beiger Wandfarbe, dunklem Holzboden, Kamin und verputzter Kaminumrandung in Philadelphia
Kleine Klassische Wohnküche mit beiger Wandfarbe, dunklem Holzboden, Kamin und verputzter Kaminumrandung in Philadelphia
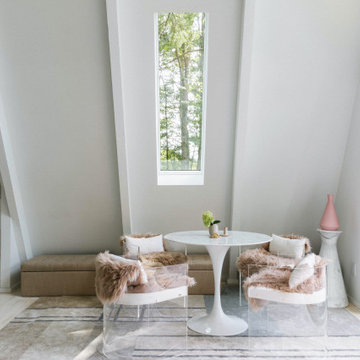
Kleine Retro Wohnküche mit weißer Wandfarbe, hellem Holzboden, Kamin, Kaminumrandung aus Stein, beigem Boden und freigelegten Dachbalken in New York
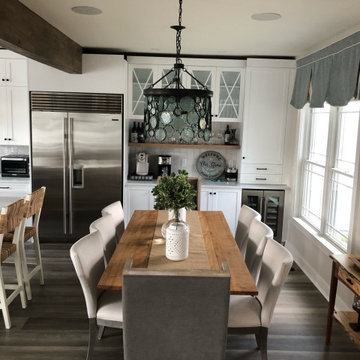
Offenes, Kleines Maritimes Esszimmer mit weißer Wandfarbe, Laminat, Kamin, Kaminumrandung aus Stein, grauem Boden und freigelegten Dachbalken in New York
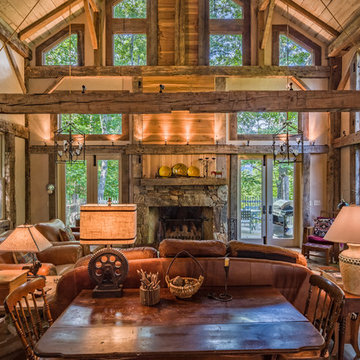
This unique home, and it's use of historic cabins that were dismantled, and then reassembled on-site, was custom designed by MossCreek. As the mountain residence for an accomplished artist, the home features abundant natural light, antique timbers and logs, and numerous spaces designed to highlight the artist's work and to serve as studios for creativity. Photos by John MacLean.
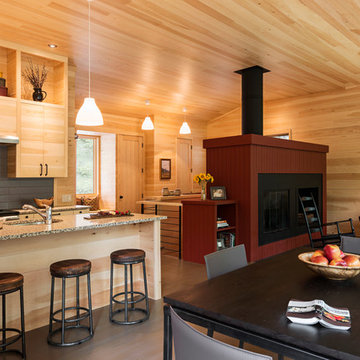
This mountain modern cabin outside of Asheville serves as a simple retreat for our clients. They are passionate about fly-fishing, so when they found property with a designated trout stream, it was a natural fit. We developed a design that allows them to experience both views and sounds of the creek and a relaxed style for the cabin - a counterpoint to their full-time residence.
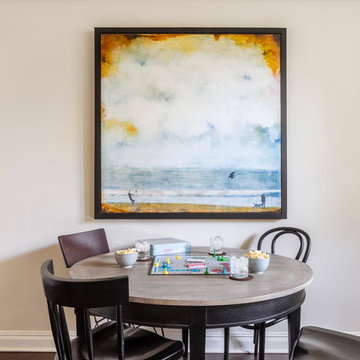
A newly finished basement apartment in one of Portland’s gorgeous historic homes was a beautiful canvas for ATIID to create a warm, welcoming guest house. Area rugs provided rich texture, pattern and color inspiration for each room. Comfortable furnishings, cozy beds and thoughtful touches welcome guests for any length of stay. Our Signature Cocktail Table and Perfect Console and Cubes are showcased in the living room, and an extraordinary original work by Molly Cliff-Hilts pulls the warm color palette to the casual dining area. Custom window treatments offer texture and privacy. We provided every convenience for guests, from luxury layers of bedding and plenty of fluffy white towels to a kitchen stocked with the home chef’s every desire. Welcome home!
Kleine Esszimmer mit Kamin Ideen und Design
1
