Kleine Gästetoilette mit grauen Fliesen Ideen und Design
Suche verfeinern:
Budget
Sortieren nach:Heute beliebt
1 – 20 von 1.673 Fotos
1 von 3

Kleine Moderne Gästetoilette mit grauen Fliesen, Metrofliesen, Terrakottaboden, Wandwaschbecken, Beton-Waschbecken/Waschtisch, orangem Boden, grauer Waschtischplatte, schwebendem Waschtisch und weißer Wandfarbe in Denver

Kleine Landhausstil Gästetoilette mit offenen Schränken, hellbraunen Holzschränken, Wandtoilette mit Spülkasten, grauen Fliesen, Keramikfliesen, grauer Wandfarbe, braunem Holzboden, Aufsatzwaschbecken, Waschtisch aus Holz, braunem Boden und brauner Waschtischplatte in Minneapolis

Clean lines in this traditional Mt. Pleasant bath remodel.
Kleine Klassische Gästetoilette mit Wandwaschbecken, Wandtoilette mit Spülkasten, schwarz-weißen Fliesen, grauen Fliesen, weißer Wandfarbe, Marmorboden und Marmorfliesen in Washington, D.C.
Kleine Klassische Gästetoilette mit Wandwaschbecken, Wandtoilette mit Spülkasten, schwarz-weißen Fliesen, grauen Fliesen, weißer Wandfarbe, Marmorboden und Marmorfliesen in Washington, D.C.

Kleine Klassische Gästetoilette mit schwarzen Schränken, schwarzer Wandfarbe, Porzellan-Bodenfliesen, Marmor-Waschbecken/Waschtisch, schwarzem Boden, schwarzer Waschtischplatte, Tapetenwänden, flächenbündigen Schrankfronten, Wandtoilette mit Spülkasten, grauen Fliesen, Porzellanfliesen, Unterbauwaschbecken und eingebautem Waschtisch in Sonstige

Kleine Moderne Gästetoilette mit Toilette mit Aufsatzspülkasten, grauen Fliesen, Porzellanfliesen, grauer Wandfarbe, hellem Holzboden, Aufsatzwaschbecken, Quarzwerkstein-Waschtisch, grauem Boden und weißer Waschtischplatte in Seattle
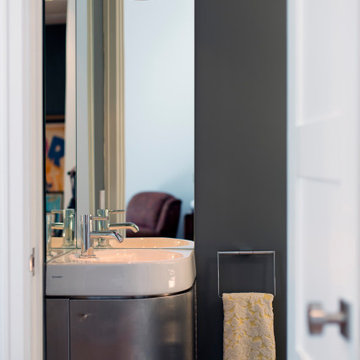
Kleine Moderne Gästetoilette mit grauen Fliesen, Wandwaschbecken, grauer Wandfarbe und Keramikboden in New York

Kleine Moderne Gästetoilette mit flächenbündigen Schrankfronten, grünen Schränken, Wandtoilette, grauen Fliesen, weißer Wandfarbe und grauem Boden in Stuttgart

Kleine Moderne Gästetoilette mit flächenbündigen Schrankfronten, weißen Schränken, Toilette mit Aufsatzspülkasten, grauen Fliesen, Fliesen aus Glasscheiben, weißer Wandfarbe, braunem Holzboden, Unterbauwaschbecken, Speckstein-Waschbecken/Waschtisch, braunem Boden und weißer Waschtischplatte in New York

Design, Fabrication, Install & Photography By MacLaren Kitchen and Bath
Designer: Mary Skurecki
Wet Bar: Mouser/Centra Cabinetry with full overlay, Reno door/drawer style with Carbide paint. Caesarstone Pebble Quartz Countertops with eased edge detail (By MacLaren).
TV Area: Mouser/Centra Cabinetry with full overlay, Orleans door style with Carbide paint. Shelving, drawers, and wood top to match the cabinetry with custom crown and base moulding.
Guest Room/Bath: Mouser/Centra Cabinetry with flush inset, Reno Style doors with Maple wood in Bedrock Stain. Custom vanity base in Full Overlay, Reno Style Drawer in Matching Maple with Bedrock Stain. Vanity Countertop is Everest Quartzite.
Bench Area: Mouser/Centra Cabinetry with flush inset, Reno Style doors/drawers with Carbide paint. Custom wood top to match base moulding and benches.
Toy Storage Area: Mouser/Centra Cabinetry with full overlay, Reno door style with Carbide paint. Open drawer storage with roll-out trays and custom floating shelves and base moulding.

The powder room combines several different textures: the gray stone accent wall, the grasscloth walls and the live-edge slab we used to compliment the contemporary vessel sink. A custom mirror was made to play off the silver tones of the hardware. A modern lighting fixture was installed horizontally to play with the asymmetrical feel in the room.

Pippa Wilson Photography
Kleine Moderne Gästetoilette mit Wandtoilette, grauen Fliesen, Steinplatten, weißer Wandfarbe, dunklem Holzboden, Wandwaschbecken und braunem Boden in London
Kleine Moderne Gästetoilette mit Wandtoilette, grauen Fliesen, Steinplatten, weißer Wandfarbe, dunklem Holzboden, Wandwaschbecken und braunem Boden in London

This house was built in 1994 and our clients have been there since day one. They wanted a complete refresh in their kitchen and living areas and a few other changes here and there; now that the kids were all off to college! They wanted to replace some things, redesign some things and just repaint others. They didn’t like the heavy textured walls, so those were sanded down, re-textured and painted throughout all of the remodeled areas.
The kitchen change was the most dramatic by painting the original cabinets a beautiful bluish-gray color; which is Benjamin Moore Gentleman’s Gray. The ends and cook side of the island are painted SW Reflection but on the front is a gorgeous Merola “Arte’ white accent tile. Two Island Pendant Lights ‘Aideen 8-light Geometric Pendant’ in a bronze gold finish hung above the island. White Carrara Quartz countertops were installed below the Viviano Marmo Dolomite Arabesque Honed Marble Mosaic tile backsplash. Our clients wanted to be able to watch TV from the kitchen as well as from the family room but since the door to the powder bath was on the wall of breakfast area (no to mention opening up into the room), it took up good wall space. Our designers rearranged the powder bath, moving the door into the laundry room and closing off the laundry room with a pocket door, so they can now hang their TV/artwork on the wall facing the kitchen, as well as another one in the family room!
We squared off the arch in the doorway between the kitchen and bar/pantry area, giving them a more updated look. The bar was also painted the same blue as the kitchen but a cool Moondrop Water Jet Cut Glass Mosaic tile was installed on the backsplash, which added a beautiful accent! All kitchen cabinet hardware is ‘Amerock’ in a champagne finish.
In the family room, we redesigned the cabinets to the right of the fireplace to match the other side. The homeowners had invested in two new TV’s that would hang on the wall and display artwork when not in use, so the TV cabinet wasn’t needed. The cabinets were painted a crisp white which made all of their decor really stand out. The fireplace in the family room was originally red brick with a hearth for seating. The brick was removed and the hearth was lowered to the floor and replaced with E-Stone White 12x24” tile and the fireplace surround is tiled with Heirloom Pewter 6x6” tile.
The formal living room used to be closed off on one side of the fireplace, which was a desk area in the kitchen. The homeowners felt that it was an eye sore and it was unnecessary, so we removed that wall, opening up both sides of the fireplace into the formal living room. Pietra Tiles Aria Crystals Beach Sand tiles were installed on the kitchen side of the fireplace and the hearth was leveled with the floor and tiled with E-Stone White 12x24” tile.
The laundry room was redesigned, adding the powder bath door but also creating more storage space. Waypoint flat front maple cabinets in painted linen were installed above the appliances, with Top Knobs “Hopewell” polished chrome pulls. Elements Carrara Quartz countertops were installed above the appliances, creating that added space. 3x6” white ceramic subway tile was used as the backsplash, creating a clean and crisp laundry room! The same tile on the hearths of both fireplaces (E-Stone White 12x24”) was installed on the floor.
The powder bath was painted and 12x36” Ash Fiber Ceramic tile was installed vertically on the wall behind the sink. All hardware was updated with the Signature Hardware “Ultra”Collection and Shades of Light “Sleekly Modern” new vanity lights were installed.
All new wood flooring was installed throughout all of the remodeled rooms making all of the rooms seamlessly flow into each other. The homeowners love their updated home!
Design/Remodel by Hatfield Builders & Remodelers | Photography by Versatile Imaging

Авторы проекта: Ведран Бркич, Лидия Бркич и Анна Гармаш
Фотограф: Сергей Красюк
Kleine Moderne Gästetoilette mit flächenbündigen Schrankfronten, schwarzen Schränken, grauen Fliesen, Marmorfliesen, Marmorboden, Marmor-Waschbecken/Waschtisch, beigem Boden, schwarzer Waschtischplatte und Aufsatzwaschbecken in Moskau
Kleine Moderne Gästetoilette mit flächenbündigen Schrankfronten, schwarzen Schränken, grauen Fliesen, Marmorfliesen, Marmorboden, Marmor-Waschbecken/Waschtisch, beigem Boden, schwarzer Waschtischplatte und Aufsatzwaschbecken in Moskau
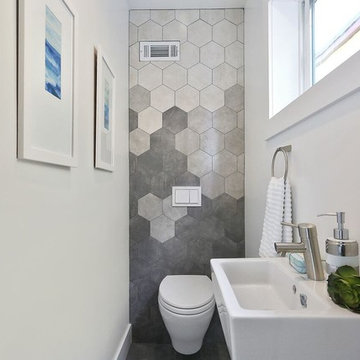
Kleine Moderne Gästetoilette mit Toilette mit Aufsatzspülkasten, grauen Fliesen, Schieferfliesen, grauer Wandfarbe und Aufsatzwaschbecken in San Francisco
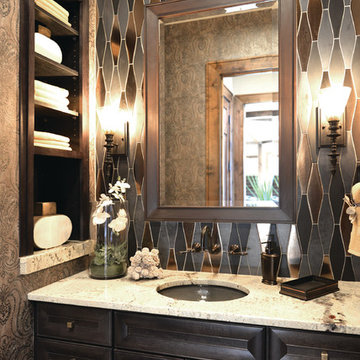
Kleine Moderne Gästetoilette mit Unterbauwaschbecken, Schrankfronten mit vertiefter Füllung, dunklen Holzschränken, grauen Fliesen, bunten Wänden und weißer Waschtischplatte in Detroit
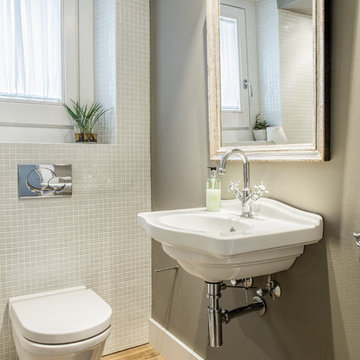
Kleine Klassische Gästetoilette mit Wandtoilette, braunem Holzboden, Wandwaschbecken, grauen Fliesen und grauer Wandfarbe in Sonstige

A farmhouse style was achieved in this new construction home by keeping the details clean and simple. Shaker style cabinets and square stair parts moldings set the backdrop for incorporating our clients’ love of Asian antiques. We had fun re-purposing the different pieces she already had: two were made into bathroom vanities; and the turquoise console became the star of the house, welcoming visitors as they walk through the front door.

Douglas Gibb
Kleine Moderne Gästetoilette mit Wandwaschbecken, Wandtoilette, Porzellanfliesen, hellem Holzboden und grauen Fliesen in Edinburgh
Kleine Moderne Gästetoilette mit Wandwaschbecken, Wandtoilette, Porzellanfliesen, hellem Holzboden und grauen Fliesen in Edinburgh

The beautiful, old barn on this Topsfield estate was at risk of being demolished. Before approaching Mathew Cummings, the homeowner had met with several architects about the structure, and they had all told her that it needed to be torn down. Thankfully, for the sake of the barn and the owner, Cummings Architects has a long and distinguished history of preserving some of the oldest timber framed homes and barns in the U.S.
Once the homeowner realized that the barn was not only salvageable, but could be transformed into a new living space that was as utilitarian as it was stunning, the design ideas began flowing fast. In the end, the design came together in a way that met all the family’s needs with all the warmth and style you’d expect in such a venerable, old building.
On the ground level of this 200-year old structure, a garage offers ample room for three cars, including one loaded up with kids and groceries. Just off the garage is the mudroom – a large but quaint space with an exposed wood ceiling, custom-built seat with period detailing, and a powder room. The vanity in the powder room features a vanity that was built using salvaged wood and reclaimed bluestone sourced right on the property.
Original, exposed timbers frame an expansive, two-story family room that leads, through classic French doors, to a new deck adjacent to the large, open backyard. On the second floor, salvaged barn doors lead to the master suite which features a bright bedroom and bath as well as a custom walk-in closet with his and hers areas separated by a black walnut island. In the master bath, hand-beaded boards surround a claw-foot tub, the perfect place to relax after a long day.
In addition, the newly restored and renovated barn features a mid-level exercise studio and a children’s playroom that connects to the main house.
From a derelict relic that was slated for demolition to a warmly inviting and beautifully utilitarian living space, this barn has undergone an almost magical transformation to become a beautiful addition and asset to this stately home.
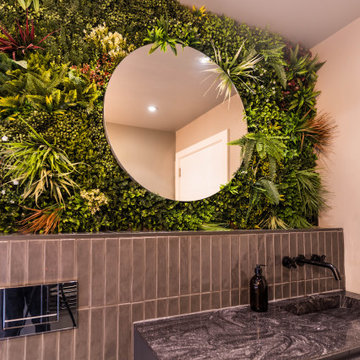
Kleine Moderne Gästetoilette mit Wandtoilette, grauen Fliesen, Keramikboden und schwebendem Waschtisch in London
Kleine Gästetoilette mit grauen Fliesen Ideen und Design
1