Kleine Gästetoilette mit Porzellanfliesen Ideen und Design
Suche verfeinern:
Budget
Sortieren nach:Heute beliebt
21 – 40 von 1.669 Fotos
1 von 3

Kleine Klassische Gästetoilette mit Schrankfronten im Shaker-Stil, blauen Schränken, Wandtoilette mit Spülkasten, blauen Fliesen, Porzellanfliesen, blauer Wandfarbe, Porzellan-Bodenfliesen, Unterbauwaschbecken, Quarzit-Waschtisch, weißem Boden, weißer Waschtischplatte, freistehendem Waschtisch und vertäfelten Wänden in Seattle

Fresh take on farmhouse. The accent brick tile wall makes this powder room pop!
Kleine Country Gästetoilette mit Schrankfronten im Shaker-Stil, dunklen Holzschränken, farbigen Fliesen, Porzellanfliesen, lila Wandfarbe, Porzellan-Bodenfliesen, Unterbauwaschbecken, Quarzwerkstein-Waschtisch, grauem Boden, grauer Waschtischplatte, eingebautem Waschtisch und Toilette mit Aufsatzspülkasten in Detroit
Kleine Country Gästetoilette mit Schrankfronten im Shaker-Stil, dunklen Holzschränken, farbigen Fliesen, Porzellanfliesen, lila Wandfarbe, Porzellan-Bodenfliesen, Unterbauwaschbecken, Quarzwerkstein-Waschtisch, grauem Boden, grauer Waschtischplatte, eingebautem Waschtisch und Toilette mit Aufsatzspülkasten in Detroit
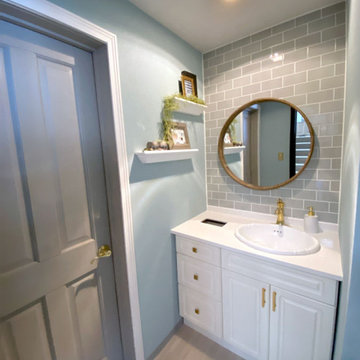
1945年設立のアメリカ老舗家具ブランド、アシュレイ社の日本国内フラッグシップとなる「アシュレイホームストア横浜」女性トイレをリフォーム。
デザインテーマは「She Likes…」。
洗面スペースは女性に人気のカラー水色をモチーフとし、爽やかで明るいイメージのデザイン。
トイレ内装には、世界中の人々に愛され続けているアメリカを代表する女優「マリリン・モンロー」のアートを加えてアメリカを感じる小物を織り交ぜています。
スタイリッシュな埋め込み型洗面ボウルと、伝統的でエレガントなラインとスマートなシルエットが特徴の「デボンシャー」シングルレバー水栓をコーディネート。
壁面にはグレーのサブウェイタイル「クラルテ」の上品な艶とクールなカラー、釉薬の自然な表情が心地よい素材感を醸し出しています。
デザイン:アシュレイ
施工:ボウクス

Kleine Mid-Century Gästetoilette mit flächenbündigen Schrankfronten, schwarzen Schränken, Wandtoilette mit Spülkasten, weißen Fliesen, Porzellanfliesen, schwarzer Wandfarbe, Keramikboden, Einbauwaschbecken, grauem Boden und weißer Waschtischplatte in New York

Kleine Country Gästetoilette mit Schrankfronten im Shaker-Stil, blauen Schränken, Wandtoilette mit Spülkasten, farbigen Fliesen, Porzellanfliesen, weißer Wandfarbe, braunem Holzboden, Unterbauwaschbecken, braunem Boden, weißer Waschtischplatte und freistehendem Waschtisch in New York

We love to go bold with our powder room designs, so we selected a black textured tile on the vanity wall and a modern, geometric wallpaper to add some additional interest to the walls.

Modern Farmhouse Powder room with black & white patterned tiles, tiles behind the vanity, charcoal paint color to contras tiles, white vanity with little barn door, black framed mirror and vanity lights.
Small and stylish powder room!

Гостевой санузел в трехкомнатной квартире
Kleine Moderne Gästetoilette mit Wandtoilette, grauen Fliesen, Porzellanfliesen, grauer Wandfarbe, Porzellan-Bodenfliesen, Einbauwaschbecken, Mineralwerkstoff-Waschtisch, grauem Boden, grauer Waschtischplatte, Deckengestaltungen und Wandgestaltungen in Moskau
Kleine Moderne Gästetoilette mit Wandtoilette, grauen Fliesen, Porzellanfliesen, grauer Wandfarbe, Porzellan-Bodenfliesen, Einbauwaschbecken, Mineralwerkstoff-Waschtisch, grauem Boden, grauer Waschtischplatte, Deckengestaltungen und Wandgestaltungen in Moskau

Updating of this Venice Beach bungalow home was a real treat. Timing was everything here since it was supposed to go on the market in 30day. (It took us 35days in total for a complete remodel).
The corner lot has a great front "beach bum" deck that was completely refinished and fenced for semi-private feel.
The entire house received a good refreshing paint including a new accent wall in the living room.
The kitchen was completely redo in a Modern vibe meets classical farmhouse with the labyrinth backsplash and reclaimed wood floating shelves.
Notice also the rugged concrete look quartz countertop.
A small new powder room was created from an old closet space, funky street art walls tiles and the gold fixtures with a blue vanity once again are a perfect example of modern meets farmhouse.

Kleine Mid-Century Gästetoilette mit verzierten Schränken, Schränken im Used-Look, Toilette mit Aufsatzspülkasten, beigen Fliesen, Porzellanfliesen, weißer Wandfarbe, Laminat, Terrazzo-Waschbecken/Waschtisch, beigem Boden, brauner Waschtischplatte und freistehendem Waschtisch in San Diego
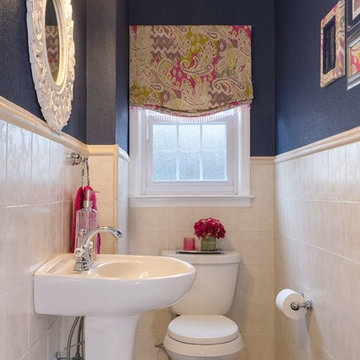
photo by Creepwalk Media
Kleine Klassische Gästetoilette mit Toilette mit Aufsatzspülkasten, beigen Fliesen, Porzellanfliesen, blauer Wandfarbe, Porzellan-Bodenfliesen, Sockelwaschbecken und beigem Boden in New York
Kleine Klassische Gästetoilette mit Toilette mit Aufsatzspülkasten, beigen Fliesen, Porzellanfliesen, blauer Wandfarbe, Porzellan-Bodenfliesen, Sockelwaschbecken und beigem Boden in New York
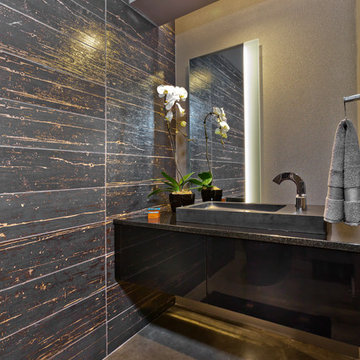
Gilbertson Photography
Kleine Moderne Gästetoilette mit flächenbündigen Schrankfronten, schwarzen Schränken, Toilette mit Aufsatzspülkasten, schwarzen Fliesen, Porzellanfliesen, grauer Wandfarbe, Betonboden, Aufsatzwaschbecken und Granit-Waschbecken/Waschtisch in Minneapolis
Kleine Moderne Gästetoilette mit flächenbündigen Schrankfronten, schwarzen Schränken, Toilette mit Aufsatzspülkasten, schwarzen Fliesen, Porzellanfliesen, grauer Wandfarbe, Betonboden, Aufsatzwaschbecken und Granit-Waschbecken/Waschtisch in Minneapolis
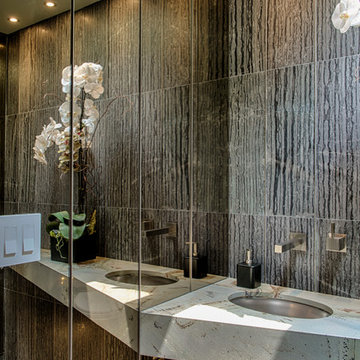
Kleine Moderne Gästetoilette mit Wandtoilette, grauen Fliesen, Porzellanfliesen, grauer Wandfarbe, Porzellan-Bodenfliesen, Unterbauwaschbecken, Marmor-Waschbecken/Waschtisch und grauem Boden in Los Angeles
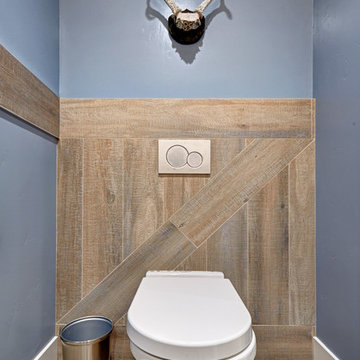
Our carpenters labored every detail from chainsaws to the finest of chisels and brad nails to achieve this eclectic industrial design. This project was not about just putting two things together, it was about coming up with the best solutions to accomplish the overall vision. A true meeting of the minds was required around every turn to achieve "rough" in its most luxurious state.
Featuring: Floating vanity, rough cut wood top, beautiful accent mirror and Porcelanosa wood grain tile as flooring and backsplashes.
PhotographerLink
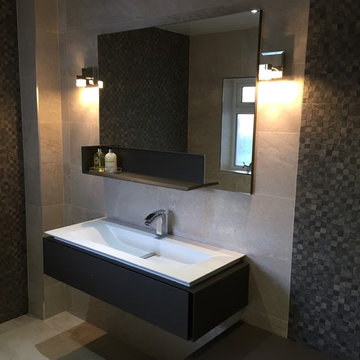
David Fairfull
Kleine Moderne Gästetoilette mit Wandtoilette mit Spülkasten, beigen Fliesen, grauen Fliesen, Porzellanfliesen, Porzellan-Bodenfliesen, beiger Wandfarbe und beigem Boden in Sonstige
Kleine Moderne Gästetoilette mit Wandtoilette mit Spülkasten, beigen Fliesen, grauen Fliesen, Porzellanfliesen, Porzellan-Bodenfliesen, beiger Wandfarbe und beigem Boden in Sonstige

Continuing the relaxed beach theme through from the open plan kitchen, dining and living this powder room is light, airy and packed full of texture. The wall hung ribbed vanity, white textured tile and venetian plaster walls ooze tactility. A touch of warmth is brought into the space with the addition of the natural wicker wall sconces and reclaimed timber shelves which provide both storage and an ideal display area.

This gem of a house was built in the 1950s, when its neighborhood undoubtedly felt remote. The university footprint has expanded in the 70 years since, however, and today this home sits on prime real estate—easy biking and reasonable walking distance to campus.
When it went up for sale in 2017, it was largely unaltered. Our clients purchased it to renovate and resell, and while we all knew we'd need to add square footage to make it profitable, we also wanted to respect the neighborhood and the house’s own history. Swedes have a word that means “just the right amount”: lagom. It is a guiding philosophy for us at SYH, and especially applied in this renovation. Part of the soul of this house was about living in just the right amount of space. Super sizing wasn’t a thing in 1950s America. So, the solution emerged: keep the original rectangle, but add an L off the back.
With no owner to design with and for, SYH created a layout to appeal to the masses. All public spaces are the back of the home--the new addition that extends into the property’s expansive backyard. A den and four smallish bedrooms are atypically located in the front of the house, in the original 1500 square feet. Lagom is behind that choice: conserve space in the rooms where you spend most of your time with your eyes shut. Put money and square footage toward the spaces in which you mostly have your eyes open.
In the studio, we started calling this project the Mullet Ranch—business up front, party in the back. The front has a sleek but quiet effect, mimicking its original low-profile architecture street-side. It’s very Hoosier of us to keep appearances modest, we think. But get around to the back, and surprise! lofted ceilings and walls of windows. Gorgeous.
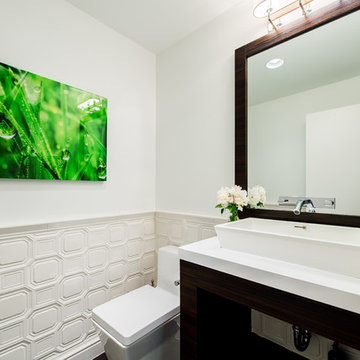
Jason Miller, Pixelate
Kleine Moderne Gästetoilette mit Aufsatzwaschbecken, verzierten Schränken, dunklen Holzschränken, Quarzwerkstein-Waschtisch, Toilette mit Aufsatzspülkasten, weißen Fliesen, Porzellanfliesen und weißer Wandfarbe in Cleveland
Kleine Moderne Gästetoilette mit Aufsatzwaschbecken, verzierten Schränken, dunklen Holzschränken, Quarzwerkstein-Waschtisch, Toilette mit Aufsatzspülkasten, weißen Fliesen, Porzellanfliesen und weißer Wandfarbe in Cleveland

Contemporary cloak room with floor to ceiling porcelain tiles
Kleine Moderne Gästetoilette mit Waschtischkonsole, flächenbündigen Schrankfronten, dunklen Holzschränken, Wandtoilette, beigen Fliesen, Porzellanfliesen, grauer Wandfarbe, Porzellan-Bodenfliesen und grauem Boden in London
Kleine Moderne Gästetoilette mit Waschtischkonsole, flächenbündigen Schrankfronten, dunklen Holzschränken, Wandtoilette, beigen Fliesen, Porzellanfliesen, grauer Wandfarbe, Porzellan-Bodenfliesen und grauem Boden in London

Kleine Maritime Gästetoilette mit grünen Schränken, Toilette mit Aufsatzspülkasten, grünen Fliesen, Porzellanfliesen, grüner Wandfarbe, hellem Holzboden, Aufsatzwaschbecken, Quarzwerkstein-Waschtisch, gelbem Boden, grüner Waschtischplatte und schwebendem Waschtisch in Auckland
Kleine Gästetoilette mit Porzellanfliesen Ideen und Design
2