Kleine Gästetoilette mit rosa Fliesen Ideen und Design
Suche verfeinern:
Budget
Sortieren nach:Heute beliebt
41 – 60 von 77 Fotos
1 von 3
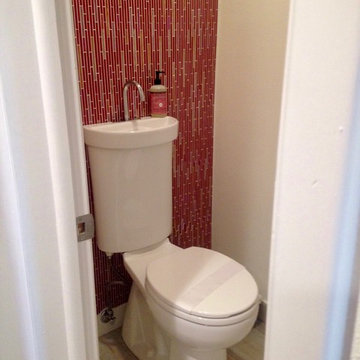
Small powder room and toilet with integrated sink
Kleine Moderne Gästetoilette mit Wandtoilette mit Spülkasten, roten Fliesen, rosa Fliesen, Stäbchenfliesen, Vinylboden und roter Wandfarbe in Sonstige
Kleine Moderne Gästetoilette mit Wandtoilette mit Spülkasten, roten Fliesen, rosa Fliesen, Stäbchenfliesen, Vinylboden und roter Wandfarbe in Sonstige
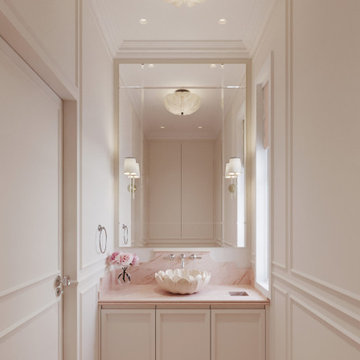
Kleine Klassische Gästetoilette mit Kassettenfronten, beigen Schränken, Toilette mit Aufsatzspülkasten, rosa Fliesen, Marmorfliesen, beiger Wandfarbe, Marmorboden, Waschtischkonsole, Marmor-Waschbecken/Waschtisch, rosa Boden, rosa Waschtischplatte und Wandpaneelen in London
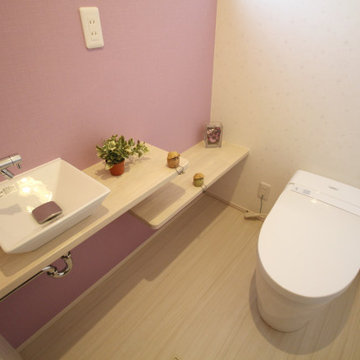
Kleine Moderne Gästetoilette mit Toilette mit Aufsatzspülkasten, rosa Fliesen, rosa Wandfarbe, Sperrholzboden, Einbauwaschbecken, beigem Boden, beiger Waschtischplatte, schwebendem Waschtisch, Tapetendecke und Tapetenwänden in Sonstige
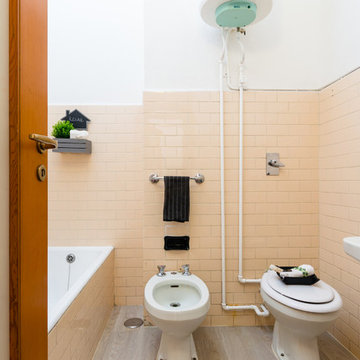
POParch studio
Kleine Mid-Century Gästetoilette mit Bidet, rosa Fliesen, Keramikfliesen, rosa Wandfarbe, Laminat, Sockelwaschbecken und grauem Boden in Mailand
Kleine Mid-Century Gästetoilette mit Bidet, rosa Fliesen, Keramikfliesen, rosa Wandfarbe, Laminat, Sockelwaschbecken und grauem Boden in Mailand
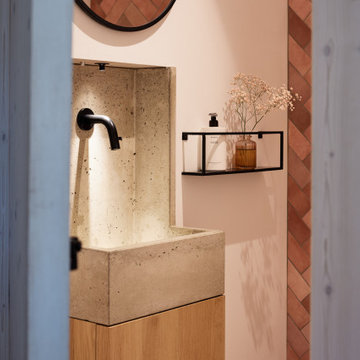
Kleine Nordische Gästetoilette mit profilierten Schrankfronten, hellen Holzschränken, Wandtoilette, rosa Fliesen, Metrofliesen, weißer Wandfarbe, Betonboden, Einbauwaschbecken, Beton-Waschbecken/Waschtisch, grauem Boden, grauer Waschtischplatte und eingebautem Waschtisch in München
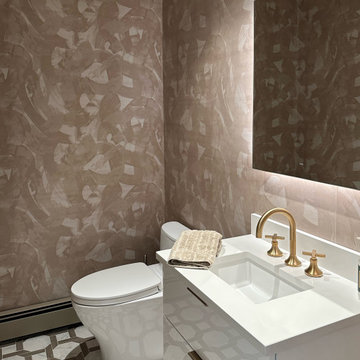
Dura Supreme
Inset Arcadia Panel door style
Linen white paint finish
Maple toast shelves
Pantry storage solutions
Subzero refrigeration columns
Wolf double ovens
Top knob ascendra pulls
Chrome pulls
Torrco
County TV and appliance Dura Supreme
Inset Arcadia Panel door style
Linen white paint finish
Maple toast shelves
Pantry storage solutions
Subzero refrigeration columns
Wolf double ovens
Top knob ascendra pulls
Chrome pulls
Torrco
County TV and appliance
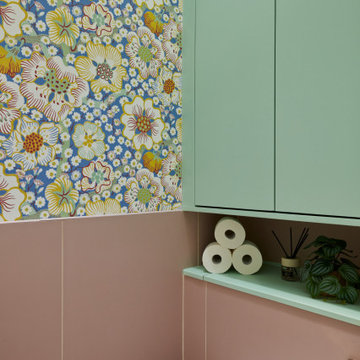
Kleine Eklektische Gästetoilette mit rosa Fliesen, Porzellanfliesen, schwebendem Waschtisch und Tapetenwänden in London
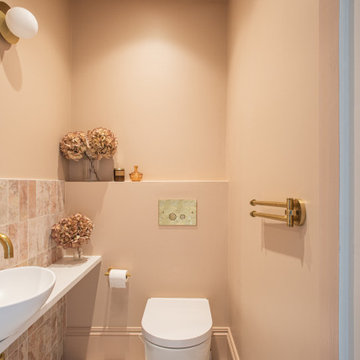
Pink blush cloakroom with unlacquered brass fittings.
Kleine Mid-Century Gästetoilette mit Wandtoilette, rosa Fliesen, Marmorfliesen, rosa Wandfarbe, Quarzwerkstein-Waschtisch und schwebendem Waschtisch in London
Kleine Mid-Century Gästetoilette mit Wandtoilette, rosa Fliesen, Marmorfliesen, rosa Wandfarbe, Quarzwerkstein-Waschtisch und schwebendem Waschtisch in London
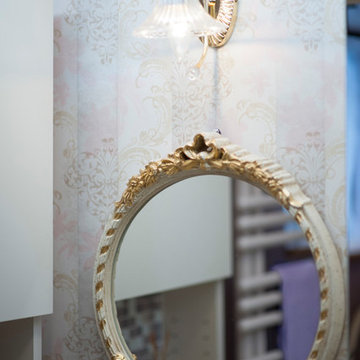
パウダールームはエレガンスデザインで、オリジナル洗面化粧台を造作!扉はクリーム系で塗り、シンプルな框デザイン。壁はゴールドの唐草柄が美しいYORKの輸入壁紙&ローズ系光沢のある壁紙&ガラスブロックでアクセント。洗面ボールとパウダーコーナーを天板の奥行きを変えて、座ってお化粧が出来るようににデザインしました。冬の寒さを軽減してくれる、デザインタオルウォーマーはカラー合わせて、ローズ系でオーダー設置。三面鏡は、サンワカンパニー〜。
小さいながらも、素敵なエレガンス空間が出来上がりました。
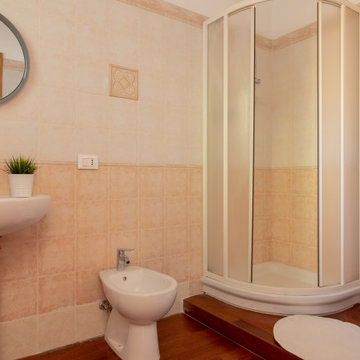
home staging e fotografia immobiliare arch. Debora Di Michele - micro interior design
Kleine Mediterrane Gästetoilette mit offenen Schränken, weißen Schränken, Wandtoilette mit Spülkasten, rosa Fliesen, Keramikfliesen, weißer Wandfarbe, dunklem Holzboden, Sockelwaschbecken und braunem Boden in Sonstige
Kleine Mediterrane Gästetoilette mit offenen Schränken, weißen Schränken, Wandtoilette mit Spülkasten, rosa Fliesen, Keramikfliesen, weißer Wandfarbe, dunklem Holzboden, Sockelwaschbecken und braunem Boden in Sonstige
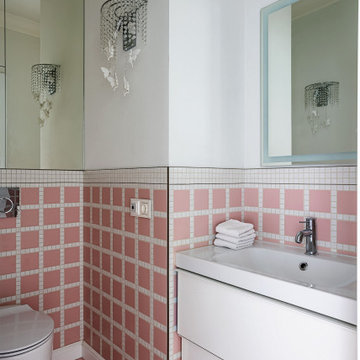
Kleine Moderne Gästetoilette mit flächenbündigen Schrankfronten, weißen Schränken, Wandtoilette, rosa Fliesen, Keramikfliesen, weißer Wandfarbe, Keramikboden, integriertem Waschbecken, Quarzit-Waschtisch, rosa Boden, weißer Waschtischplatte und eingebautem Waschtisch in Moskau
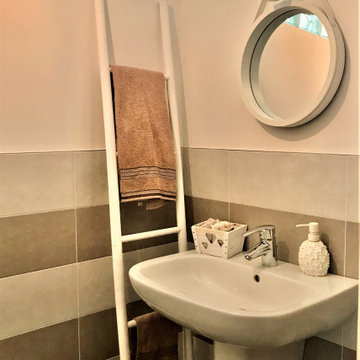
Bagno di servizio
Kleine Shabby-Style Gästetoilette mit rosa Fliesen, Porzellanfliesen, rosa Wandfarbe, Porzellan-Bodenfliesen, Wandwaschbecken und grauem Boden in Sonstige
Kleine Shabby-Style Gästetoilette mit rosa Fliesen, Porzellanfliesen, rosa Wandfarbe, Porzellan-Bodenfliesen, Wandwaschbecken und grauem Boden in Sonstige
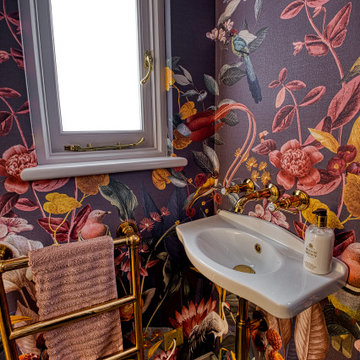
How to make an impact when your guest visit - bright, bold colours and plenty to look at! This wipeable wall paper brings so much fun to the understairs cloakroom in this family home. Warm brass fittings, classic ceramics and limestone flooring add to the all over luxurious feeling.
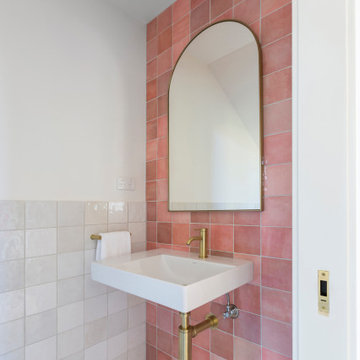
The clients of this fantastic project contracted New Spaces and Baxter Design to work together to collaboratively design and price the extension to their existing cottage home in Narrabundah. Together with Baxter Design, we worked closely with the owners through the design process, ensuring that the project was aligned with their desires for their home, and their budget. Following the successful design process, New Spaces were contracted to build the extension.
The facade design features reclaimed brick, paired with a dark timber cladding for the ultimate contemporary look, joining with the contrasting cottage through a linkway.
Internally, a large and bright lounge room features solid blackbutt timber flooring, and is accompanied by a delightfully pink powder room. Views to the gum trees are taken in at both ends of the staircase leading up to a generous master bedroom. The uniquely green ensuite has been planned for and finished to the highest degree, and features a custom vanity and quality fixtures.
The smooth build of this extension was achieved according to the client's expectations and budget. It is a testament to the success of the design and build process, which involves thorough planning, cost analysis, and reduces the instances of variations and unknowns.
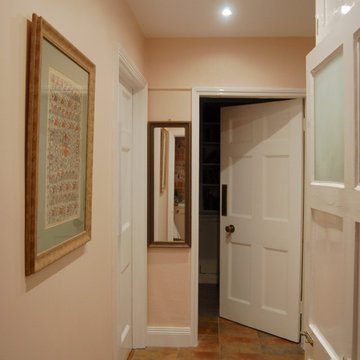
Cloakroom Interior Design with a Manor House in Warwickshire.
The Cloakroom is positioned under the Manor stairs and slightly tucked away. We proposed to add some soft colour within its entrance, and we chose a slightly lighter tone to compliment the lighting and character of the space.
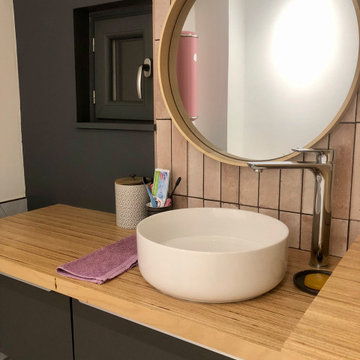
Kleine Moderne Gästetoilette mit Kassettenfronten, grauen Schränken, rosa Fliesen, Keramikfliesen, grauer Wandfarbe, Terrakottaboden, Einbauwaschbecken, Waschtisch aus Holz, weißem Boden und freistehendem Waschtisch in Lyon
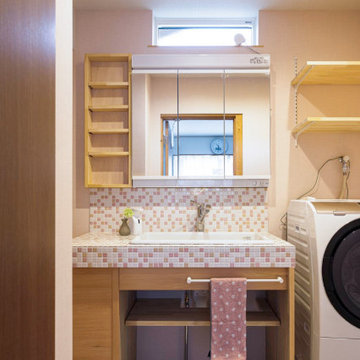
Kleine Eklektische Gästetoilette mit verzierten Schränken, hellen Holzschränken, Toilette mit Aufsatzspülkasten, rosa Fliesen, Glasfliesen, rosa Wandfarbe, Vinylboden, Aufsatzwaschbecken, gefliestem Waschtisch, weißem Boden, rosa Waschtischplatte, eingebautem Waschtisch, Tapetendecke und Tapetenwänden in Sonstige
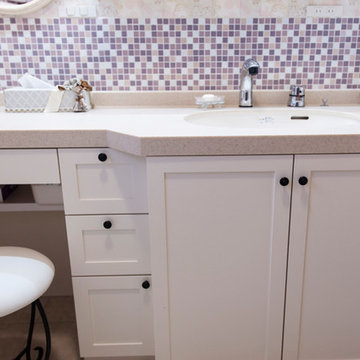
パウダールームはエレガンスデザインで、オリジナル洗面化粧台を造作!扉はクリーム系で塗り、シンプルな框デザイン。壁はゴールドの唐草柄が美しいYORKの輸入壁紙&ローズ系光沢のある壁紙&ガラスブロックでアクセント。洗面ボールとパウダーコーナーを天板の奥行きを変えて、座ってお化粧が出来るようににデザインしました。冬の寒さを軽減してくれる、デザインタオルウォーマーはカラー合わせて、ローズ系でオーダー設置。三面鏡は、サンワカンパニー〜。
小さいながらも、素敵なエレガンス空間が出来上がりました。
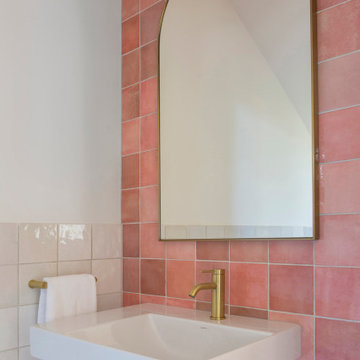
The clients of this fantastic project contracted New Spaces and Baxter Design to work together to collaboratively design and price the extension to their existing cottage home in Narrabundah. Together with Baxter Design, we worked closely with the owners through the design process, ensuring that the project was aligned with their desires for their home, and their budget. Following the successful design process, New Spaces were contracted to build the extension.
The facade design features reclaimed brick, paired with a dark timber cladding for the ultimate contemporary look, joining with the contrasting cottage through a linkway.
Internally, a large and bright lounge room features solid blackbutt timber flooring, and is accompanied by a delightfully pink powder room. Views to the gum trees are taken in at both ends of the staircase leading up to a generous master bedroom. The uniquely green ensuite has been planned for and finished to the highest degree, and features a custom vanity and quality fixtures.
The smooth build of this extension was achieved according to the client's expectations and budget. It is a testament to the success of the design and build process, which involves thorough planning, cost analysis, and reduces the instances of variations and unknowns.
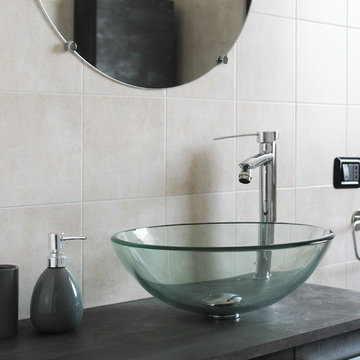
Kleine Moderne Gästetoilette mit flächenbündigen Schrankfronten, Wandtoilette mit Spülkasten, rosa Fliesen, Porzellanfliesen, weißer Wandfarbe, Porzellan-Bodenfliesen, Aufsatzwaschbecken, Laminat-Waschtisch und rosa Boden in Sonstige
Kleine Gästetoilette mit rosa Fliesen Ideen und Design
3