Kleine Gästetoilette mit Schieferboden Ideen und Design
Suche verfeinern:
Budget
Sortieren nach:Heute beliebt
21 – 40 von 212 Fotos
1 von 3

Kleine Rustikale Gästetoilette mit Schrankfronten im Shaker-Stil, hellbraunen Holzschränken, Wandtoilette mit Spülkasten, gelber Wandfarbe, Schieferboden, integriertem Waschbecken, buntem Boden, weißer Waschtischplatte, eingebautem Waschtisch und vertäfelten Wänden in Los Angeles

The vibrant powder room has floral wallpaper highlighted by crisp white wainscoting. The vanity is a custom-made, furniture grade piece topped with white Carrara marble. Black slate floors complete the room.
What started as an addition project turned into a full house remodel in this Modern Craftsman home in Narberth, PA. The addition included the creation of a sitting room, family room, mudroom and third floor. As we moved to the rest of the home, we designed and built a custom staircase to connect the family room to the existing kitchen. We laid red oak flooring with a mahogany inlay throughout house. Another central feature of this is home is all the built-in storage. We used or created every nook for seating and storage throughout the house, as you can see in the family room, dining area, staircase landing, bedroom and bathrooms. Custom wainscoting and trim are everywhere you look, and gives a clean, polished look to this warm house.
Rudloff Custom Builders has won Best of Houzz for Customer Service in 2014, 2015 2016, 2017 and 2019. We also were voted Best of Design in 2016, 2017, 2018, 2019 which only 2% of professionals receive. Rudloff Custom Builders has been featured on Houzz in their Kitchen of the Week, What to Know About Using Reclaimed Wood in the Kitchen as well as included in their Bathroom WorkBook article. We are a full service, certified remodeling company that covers all of the Philadelphia suburban area. This business, like most others, developed from a friendship of young entrepreneurs who wanted to make a difference in their clients’ lives, one household at a time. This relationship between partners is much more than a friendship. Edward and Stephen Rudloff are brothers who have renovated and built custom homes together paying close attention to detail. They are carpenters by trade and understand concept and execution. Rudloff Custom Builders will provide services for you with the highest level of professionalism, quality, detail, punctuality and craftsmanship, every step of the way along our journey together.
Specializing in residential construction allows us to connect with our clients early in the design phase to ensure that every detail is captured as you imagined. One stop shopping is essentially what you will receive with Rudloff Custom Builders from design of your project to the construction of your dreams, executed by on-site project managers and skilled craftsmen. Our concept: envision our client’s ideas and make them a reality. Our mission: CREATING LIFETIME RELATIONSHIPS BUILT ON TRUST AND INTEGRITY.
Photo Credit: Linda McManus Images
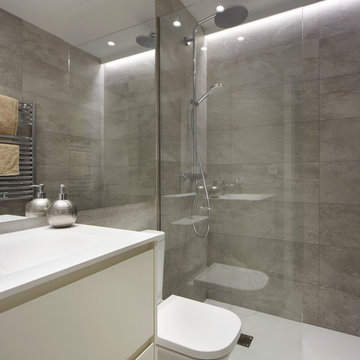
Proyecto integral llevado a cabo por el equipo de Kökdeco - Cocina & Baño
Kleine Moderne Gästetoilette mit offenen Schränken, weißen Schränken, grauen Fliesen, grauer Wandfarbe, Schieferboden, Quarzit-Waschtisch und grauem Boden in Sonstige
Kleine Moderne Gästetoilette mit offenen Schränken, weißen Schränken, grauen Fliesen, grauer Wandfarbe, Schieferboden, Quarzit-Waschtisch und grauem Boden in Sonstige
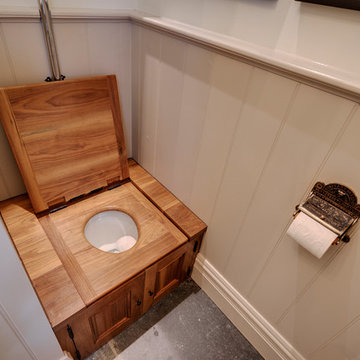
Richard Downer
Kleine Landhausstil Gästetoilette mit Kassettenfronten, grauen Schränken, Wandtoilette, grauer Wandfarbe, Schieferboden, Sockelwaschbecken und grauem Boden in Devon
Kleine Landhausstil Gästetoilette mit Kassettenfronten, grauen Schränken, Wandtoilette, grauer Wandfarbe, Schieferboden, Sockelwaschbecken und grauem Boden in Devon
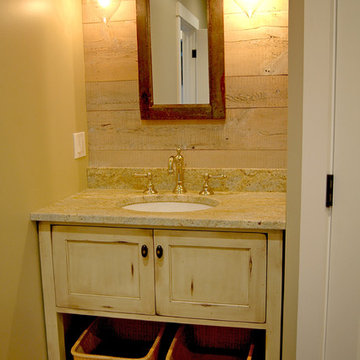
Kleine Rustikale Gästetoilette mit verzierten Schränken, Schränken im Used-Look, beiger Wandfarbe, Schieferboden, Unterbauwaschbecken und Granit-Waschbecken/Waschtisch in Portland Maine
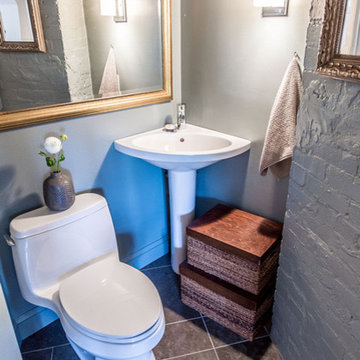
Kleine Moderne Gästetoilette mit Toilette mit Aufsatzspülkasten, grauer Wandfarbe, Schieferboden, Sockelwaschbecken und schwarzem Boden in Cleveland
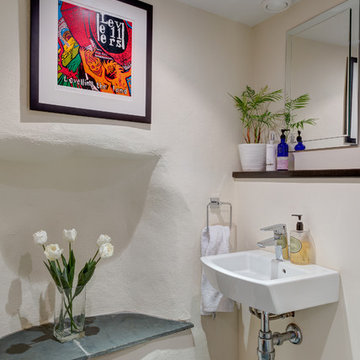
A wonderful little room with a niche believe to have been the original site of a built-in bread-oven. Photo Styling Jan Cadle, Colin Cadle Photography

This bright powder bath is an ode to modern farmhouse with shiplap walls and patterned tile floors. The custom iron and white oak vanity adds a soft modern element.
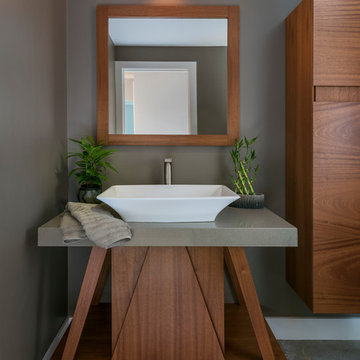
Kleine Asiatische Gästetoilette mit flächenbündigen Schrankfronten, dunklen Holzschränken, Toilette mit Aufsatzspülkasten, grauer Wandfarbe, Schieferboden, Aufsatzwaschbecken, Kalkstein-Waschbecken/Waschtisch, grauem Boden und grauer Waschtischplatte in Boston

Kleine Urige Gästetoilette mit offenen Schränken, schwarzen Schränken, beiger Wandfarbe, Schieferboden, Aufsatzwaschbecken, Waschtisch aus Holz, braunem Boden und brauner Waschtischplatte in Sonstige
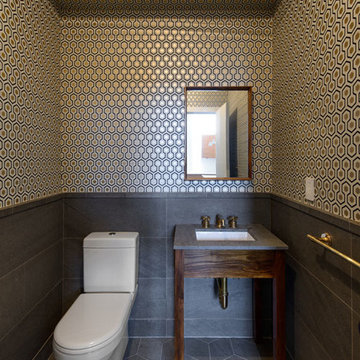
The powder room includes simple brass fixtures in contrast to a geometric wallpaper and corresponding floor pattern.
Photos: Alan Tansey
Kleine Moderne Gästetoilette mit Wandtoilette mit Spülkasten, grauen Fliesen, bunten Wänden, Schieferboden, Mineralwerkstoff-Waschtisch und Unterbauwaschbecken in New York
Kleine Moderne Gästetoilette mit Wandtoilette mit Spülkasten, grauen Fliesen, bunten Wänden, Schieferboden, Mineralwerkstoff-Waschtisch und Unterbauwaschbecken in New York
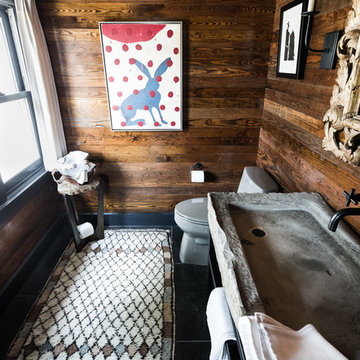
Kleine Rustikale Gästetoilette mit Schieferboden, Trogwaschbecken, Kalkstein-Waschbecken/Waschtisch, schwarzem Boden, grauer Waschtischplatte, offenen Schränken, schwarzen Schränken, Wandtoilette mit Spülkasten und brauner Wandfarbe in Dallas
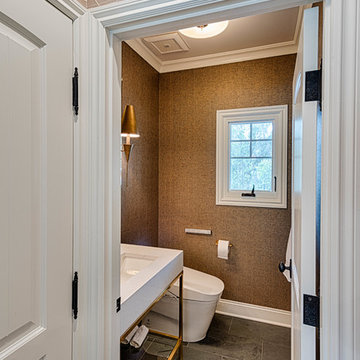
Mel Carll
Kleine Klassische Gästetoilette mit offenen Schränken, Toilette mit Aufsatzspülkasten, brauner Wandfarbe, Schieferboden, Wandwaschbecken, Mineralwerkstoff-Waschtisch, grauem Boden und weißer Waschtischplatte in Los Angeles
Kleine Klassische Gästetoilette mit offenen Schränken, Toilette mit Aufsatzspülkasten, brauner Wandfarbe, Schieferboden, Wandwaschbecken, Mineralwerkstoff-Waschtisch, grauem Boden und weißer Waschtischplatte in Los Angeles
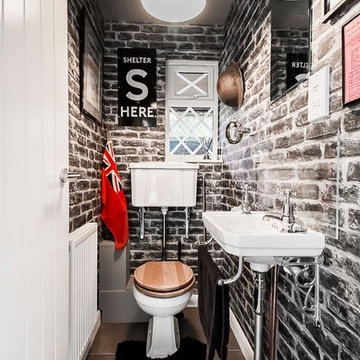
Gilda Cevasco
Kleine Stilmix Gästetoilette mit Toilette mit Aufsatzspülkasten, braunen Fliesen, weißer Wandfarbe, Schieferboden, grauem Boden und Wandwaschbecken in London
Kleine Stilmix Gästetoilette mit Toilette mit Aufsatzspülkasten, braunen Fliesen, weißer Wandfarbe, Schieferboden, grauem Boden und Wandwaschbecken in London

The vibrant powder room has floral wallpaper highlighted by crisp white wainscoting. The vanity is a custom-made, furniture grade piece topped with white Carrara marble. Black slate floors complete the room.
What started as an addition project turned into a full house remodel in this Modern Craftsman home in Narberth, PA. The addition included the creation of a sitting room, family room, mudroom and third floor. As we moved to the rest of the home, we designed and built a custom staircase to connect the family room to the existing kitchen. We laid red oak flooring with a mahogany inlay throughout house. Another central feature of this is home is all the built-in storage. We used or created every nook for seating and storage throughout the house, as you can see in the family room, dining area, staircase landing, bedroom and bathrooms. Custom wainscoting and trim are everywhere you look, and gives a clean, polished look to this warm house.
Rudloff Custom Builders has won Best of Houzz for Customer Service in 2014, 2015 2016, 2017 and 2019. We also were voted Best of Design in 2016, 2017, 2018, 2019 which only 2% of professionals receive. Rudloff Custom Builders has been featured on Houzz in their Kitchen of the Week, What to Know About Using Reclaimed Wood in the Kitchen as well as included in their Bathroom WorkBook article. We are a full service, certified remodeling company that covers all of the Philadelphia suburban area. This business, like most others, developed from a friendship of young entrepreneurs who wanted to make a difference in their clients’ lives, one household at a time. This relationship between partners is much more than a friendship. Edward and Stephen Rudloff are brothers who have renovated and built custom homes together paying close attention to detail. They are carpenters by trade and understand concept and execution. Rudloff Custom Builders will provide services for you with the highest level of professionalism, quality, detail, punctuality and craftsmanship, every step of the way along our journey together.
Specializing in residential construction allows us to connect with our clients early in the design phase to ensure that every detail is captured as you imagined. One stop shopping is essentially what you will receive with Rudloff Custom Builders from design of your project to the construction of your dreams, executed by on-site project managers and skilled craftsmen. Our concept: envision our client’s ideas and make them a reality. Our mission: CREATING LIFETIME RELATIONSHIPS BUILT ON TRUST AND INTEGRITY.
Photo Credit: Linda McManus Images
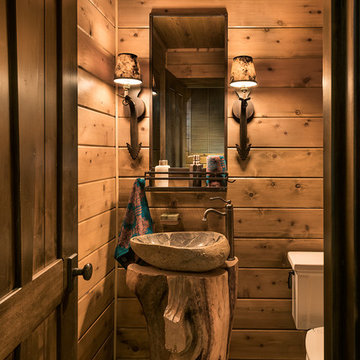
Kleine Rustikale Gästetoilette mit Wandtoilette mit Spülkasten, Schieferboden, Aufsatzwaschbecken und Waschtisch aus Holz in Phoenix

A beach house inspired by its surroundings and elements. Doug fir accents salvaged from the original structure and a fireplace created from stones pulled from the beach. Laid-back living in vibrant surroundings. A collaboration with Kevin Browne Architecture and Sylvain and Sevigny. Photos by Erin Little.

The original materials consisted of a console sink, tiled walls and floor, towel bar and cast iron radiator. Gutting the space to the studs, we chose to install a wall hung vanity sink, rather than a pedestal or other similar sink. Much larger than the original, this new sink is mounted directly to the wall. Because the space under the sink is open, the area feels much larger and the sink appears to float while the bar at the front of the fixture acts as the towel bar.
For the floor we chose a rustic tumbled Travertine tile installed both in the powder room and the front foyer which the powder room opens up to. While not a huge project, it certainly was a fun and challenging one to create a space as warm and inviting as the rest of this 1920’s home, with a bit of flair and a nod to the homeowner’s European roots. Photography by Chrissy Racho.
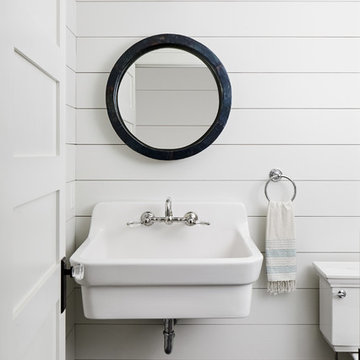
Powder room with shiplap wall treatment. Photo by Kyle Born.
Kleine Country Gästetoilette mit Wandtoilette mit Spülkasten, weißer Wandfarbe, Schieferboden, Wandwaschbecken und grauem Boden in Philadelphia
Kleine Country Gästetoilette mit Wandtoilette mit Spülkasten, weißer Wandfarbe, Schieferboden, Wandwaschbecken und grauem Boden in Philadelphia
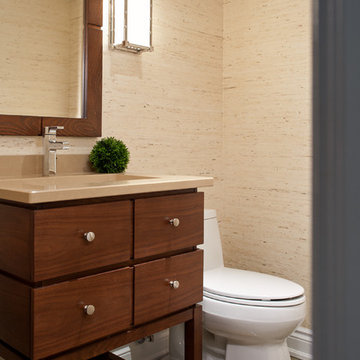
Mike Chajecki www.mikechajecki.com
Kleine Moderne Gästetoilette mit Unterbauwaschbecken, flächenbündigen Schrankfronten, hellbraunen Holzschränken, Quarzwerkstein-Waschtisch, Toilette mit Aufsatzspülkasten, beiger Wandfarbe und Schieferboden in Toronto
Kleine Moderne Gästetoilette mit Unterbauwaschbecken, flächenbündigen Schrankfronten, hellbraunen Holzschränken, Quarzwerkstein-Waschtisch, Toilette mit Aufsatzspülkasten, beiger Wandfarbe und Schieferboden in Toronto
Kleine Gästetoilette mit Schieferboden Ideen und Design
2