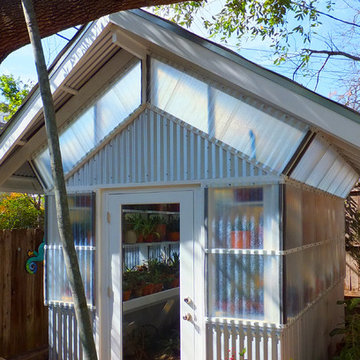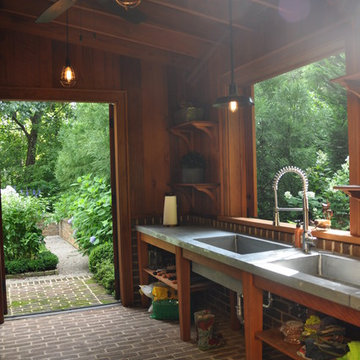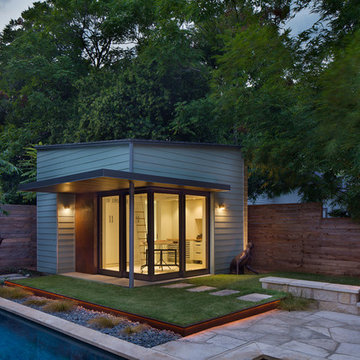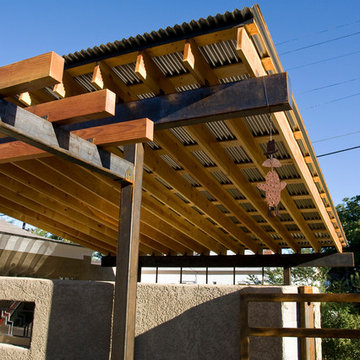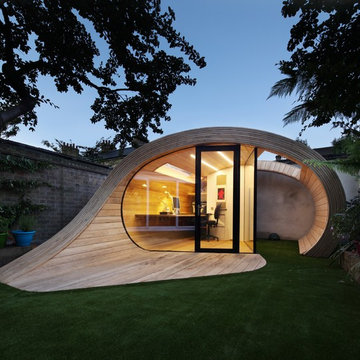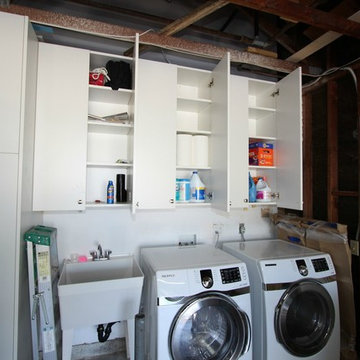Kleine Garage und Gartenhaus Ideen und Design
Suche verfeinern:
Budget
Sortieren nach:Heute beliebt
1 – 20 von 4.154 Fotos
1 von 2
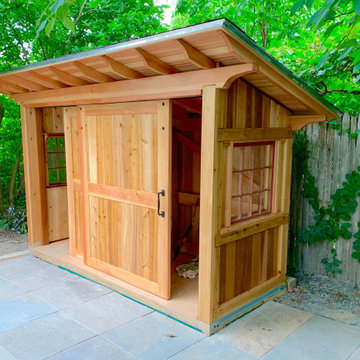
Concealed sliding doors (Fir & cedar), Fir headers and rafters, T&G cedar siding, bluestone threshold and pathway.
Freistehender, Kleiner Uriger Geräteschuppen in Boston
Freistehender, Kleiner Uriger Geräteschuppen in Boston
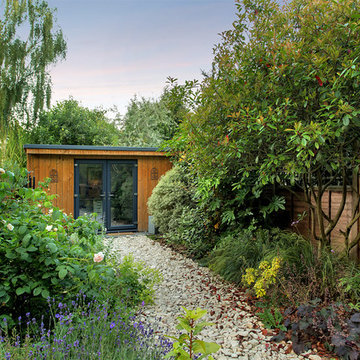
Fine House Photography
Freistehendes, Kleines Modernes Gartenhaus als Arbeitsplatz, Studio oder Werkraum in London
Freistehendes, Kleines Modernes Gartenhaus als Arbeitsplatz, Studio oder Werkraum in London
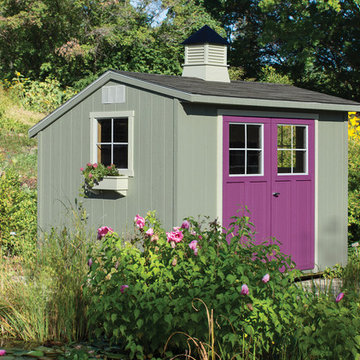
This 8' x 10' features a traditional style saltbox roof, with Weather Wood shingles. Willow siding, Devon Cream trim, and Viva Violet cottage style doors complement your garden perfectly. The look is completed with aluminum windows, flower boxes, and a cupola.
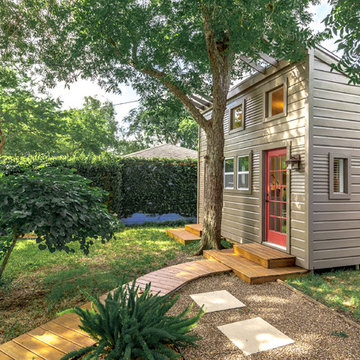
This Art Studio was placed within the tight boundaries of setback lines. It faced North so the main light was captured on the north facing façade. In order to allow the Pecan tree to continue it's growth the exposed outriggers were designed around the branches.

Front Driveway.
The driveway is bordered with an indigenous grass to the area Ficinia nodosa. The centre strip is planted out with thyme to give you sent as you drive over it.
It sits in of a contemporary concrete driveway made with a pale exposed aggregate. The cladding on the house is a fairly contemporary blonde Australian hardwood timber.
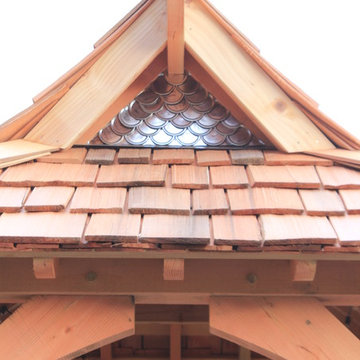
Japanese-themed potting shed. Timber-framed with reclaimed douglas fir beams and finished with cedar, this whimsical potting shed features a farm sink, hardwood counter tops, a built-in potting soil bin, live-edge shelving, fairy lighting, and plenty of space in the back to store all your garden tools.
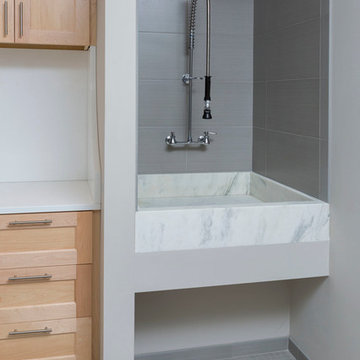
This new construction home was a long-awaited dream home with lots of ideas and details curated over many years. It’s a contemporary lake house in the Midwest with a California vibe. The palette is clean and simple, and uses varying shades of gray. The dramatic architectural elements punctuate each space with dramatic details.
Photos done by Ryan Hainey Photography, LLC.
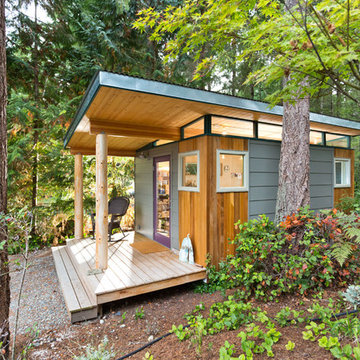
Dominic Bonuccelli
Freistehendes, Kleines Modernes Gartenhaus als Arbeitsplatz, Studio oder Werkraum in Seattle
Freistehendes, Kleines Modernes Gartenhaus als Arbeitsplatz, Studio oder Werkraum in Seattle
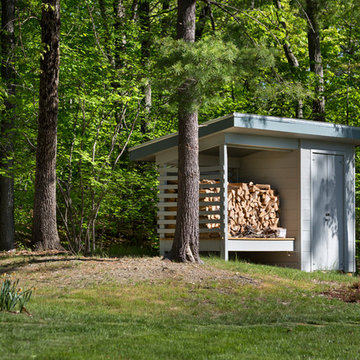
Francis Dzikowski Photography
Freistehender, Kleiner Moderner Geräteschuppen in New York
Freistehender, Kleiner Moderner Geräteschuppen in New York
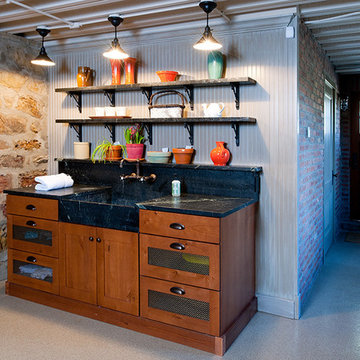
Craig Thompson Photography
KBC Custom Casework
Kleiner Klassischer Geräteschuppen in Sonstige
Kleiner Klassischer Geräteschuppen in Sonstige
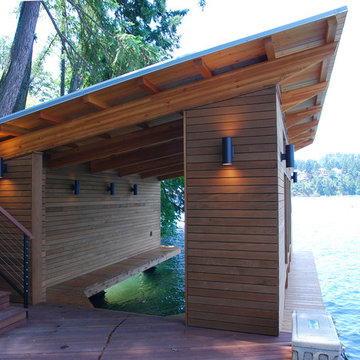
Lake Oswego boathouse in Lake Oswego, Oregon by Integrate Architecture & Planning, p.c.
Freistehendes, Kleines Modernes Bootshaus in Portland
Freistehendes, Kleines Modernes Bootshaus in Portland
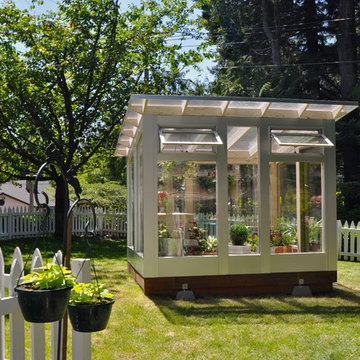
The Studio Sprout is constructed to optimize ventilation necessary for growing conditions. Two operable windows assist with climate control throughout the year.

This garage just looks more organized with a epoxy coated floor. One day install
Kleine Industrial Anbaugarage als Arbeitsplatz, Studio oder Werkraum in Dallas
Kleine Industrial Anbaugarage als Arbeitsplatz, Studio oder Werkraum in Dallas
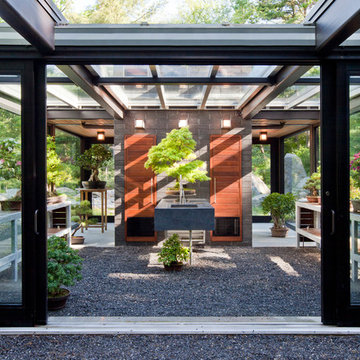
Modern glass house set in the landscape evokes a midcentury vibe. A modern gas fireplace divides the living area with a polished concrete floor from the greenhouse with a gravel floor. The frame is painted steel with aluminum sliding glass door. The front features a green roof with native grasses and the rear is covered with a glass roof.
Photo by: Peter Vanderwarker Photography
Kleine Garage und Gartenhaus Ideen und Design
1


