Kleine Gelbe Häuser Ideen und Design
Suche verfeinern:
Budget
Sortieren nach:Heute beliebt
41 – 60 von 126 Fotos
1 von 3
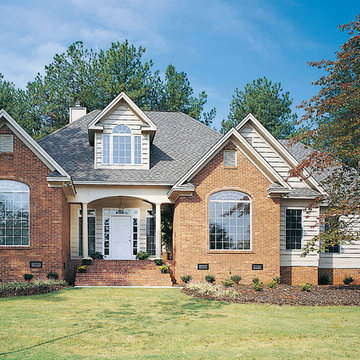
With a traditional, elegant exterior and lively interior spaces, this three bedroom executive home makes both everyday life and entertaining a breeze.
A Palladian window floods the foyer with light for a dramatic entrance alluding to a surprising, open floor plan. Whip up a gourmet meal in the well-planned kitchen while chatting with family and friends in the large great room with cathedral ceiling, fireplace, and built-in cabinets. The screened porch, breakfast area, and master suite access the deck with optional spa.
The large master suite, located in the rear for privacy, features a luxurious skylit bath with separate shower, corner whirlpool tub, and separate vanities.
A skylit bonus room above the garage adds space when needed.
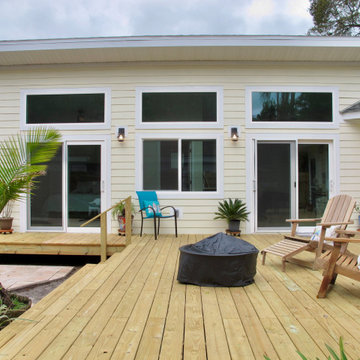
An in-law-suite or just some extra space for guests and entertaining, this Addition sits a few steps across the deck from the house. A modest living area with wet bar has vaulted ceilings with clerestory windows over the French doors. The bathroom is in the center with a vaulted ceiling above. A private small bedroom sits at the rear, with high ceilings and lots of natural light. The small scale is in keeping with the 100-year-old house, while the shed roof and wall of glass give it a contemporary spin. Deck was re-built and stairs added.

Jeff Roberts Imaging
Kleines, Zweistöckiges Uriges Haus mit grauer Fassadenfarbe, Pultdach und Blechdach in Portland Maine
Kleines, Zweistöckiges Uriges Haus mit grauer Fassadenfarbe, Pultdach und Blechdach in Portland Maine
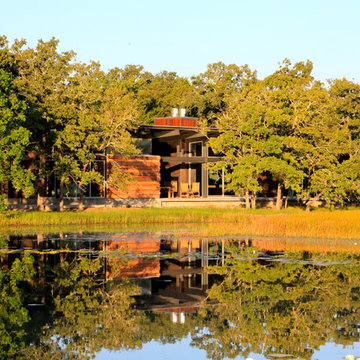
Main House from the dock
Kleine, Einstöckige Klassische Holzfassade Haus mit Pultdach in Houston
Kleine, Einstöckige Klassische Holzfassade Haus mit Pultdach in Houston
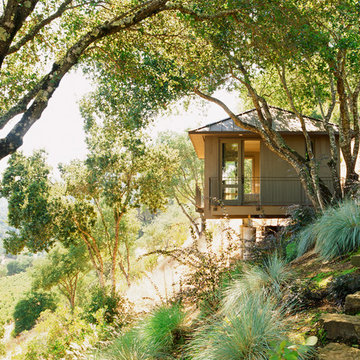
Matthew Millman | Matthew Millman Photography
Kleines, Einstöckiges Rustikales Haus in San Francisco
Kleines, Einstöckiges Rustikales Haus in San Francisco
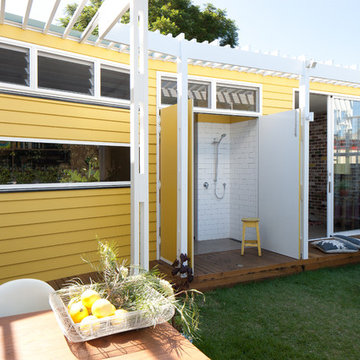
Douglas Frost
Kleines, Einstöckiges Stilmix Haus mit Faserzement-Fassade, gelber Fassadenfarbe und Flachdach in Sydney
Kleines, Einstöckiges Stilmix Haus mit Faserzement-Fassade, gelber Fassadenfarbe und Flachdach in Sydney

Tiny house at dusk.
Kleines Modernes Containerhaus mit Faserzement-Fassade, grüner Fassadenfarbe und Pultdach in Brisbane
Kleines Modernes Containerhaus mit Faserzement-Fassade, grüner Fassadenfarbe und Pultdach in Brisbane
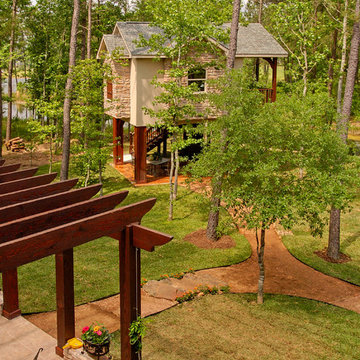
Kolanowski Studio
Kleines, Zweistöckiges Klassisches Haus mit Putzfassade, beiger Fassadenfarbe und Satteldach in Houston
Kleines, Zweistöckiges Klassisches Haus mit Putzfassade, beiger Fassadenfarbe und Satteldach in Houston
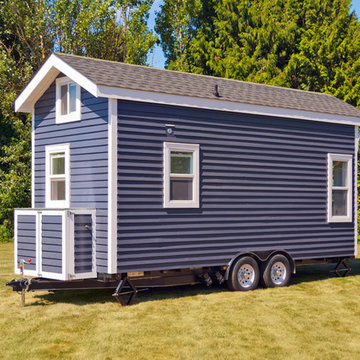
James Alfred Photography
Kleine, Einstöckige Maritime Holzfassade Haus mit blauer Fassadenfarbe und Satteldach in Vancouver
Kleine, Einstöckige Maritime Holzfassade Haus mit blauer Fassadenfarbe und Satteldach in Vancouver
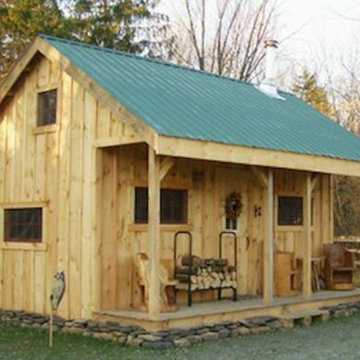
This is our Vermont Cottage A, featured recently in an article from Bob Villa about pre-cut kits.
This wonderful camp has an estimated time of 2 people, 40 hours for cottages built from our kits.
diy small house plans are also available for $49.95.
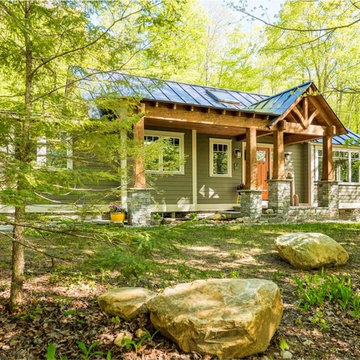
Always up for a challenge, we helped this family transform their stucco ski house inside and out! Inside, we opened up walls, and by re-configuring the spaces, created a mudroom, pantry, laundry and powder room. Outside, we are adding a craftsman-inspired covered entry and porch as well as replacing siding, trim and windows. Together these improvements will give new life to what was a tired 60's stucco chalet and elevate it to a higher plane of existence.
Photo: Carolyn Bates
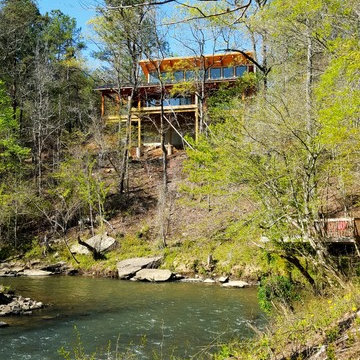
j. holmes
Kleine, Einstöckige Moderne Holzfassade Haus mit Pultdach in Birmingham
Kleine, Einstöckige Moderne Holzfassade Haus mit Pultdach in Birmingham
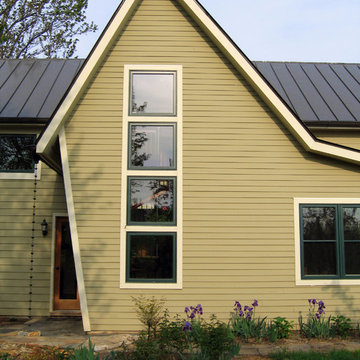
Photography by Chuck Swartz, AIA
Kleines, Zweistöckiges Modernes Haus mit Faserzement-Fassade, grüner Fassadenfarbe und Satteldach in Washington, D.C.
Kleines, Zweistöckiges Modernes Haus mit Faserzement-Fassade, grüner Fassadenfarbe und Satteldach in Washington, D.C.
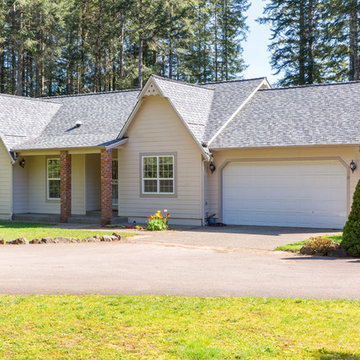
Kleines, Einstöckiges Klassisches Haus mit weißer Fassadenfarbe, Walmdach und Schindeldach in Sonstige
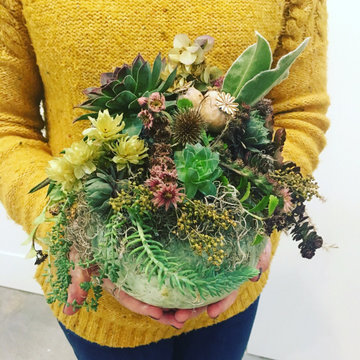
SUOT Farm and Flowers is a flower farm and floral studio owned by Sarah Wagstaff. Hannah Meucci Smith, her student, created a succulent-planted pumpkin with plants, evergreens, dried botanicals and pumpkins from the SUOT property in Burlington, Wash., outside Seattle. Pumpkins come from SUOT or The Crows Farm in Skagit Valley.
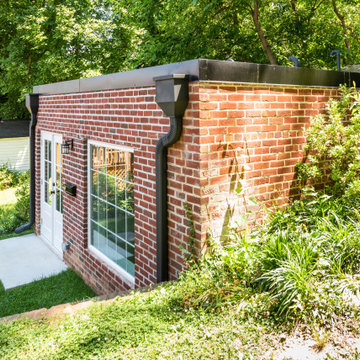
Converted garage into Additional Dwelling Unit
Kleines, Einstöckiges Modernes Tiny House mit Backsteinfassade, Flachdach, Blechdach und grauem Dach in Washington, D.C.
Kleines, Einstöckiges Modernes Tiny House mit Backsteinfassade, Flachdach, Blechdach und grauem Dach in Washington, D.C.
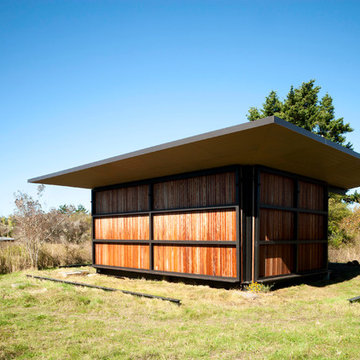
Photos by Tim Bies Photography
Wood deck panels flip up to enclose the Writers Cabin when not in use or secured for the night. Simple open plan with small kitchen, bathroom and murphy bed. Roof collects rainwater.
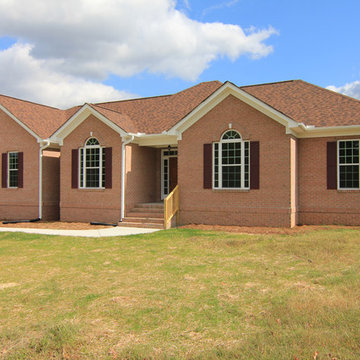
All brick one story ranch style home built by Stanton Homes near Raleigh, NC. Varied roof lines and arched window details give this brick exterior dimension. Transom windows add depth.
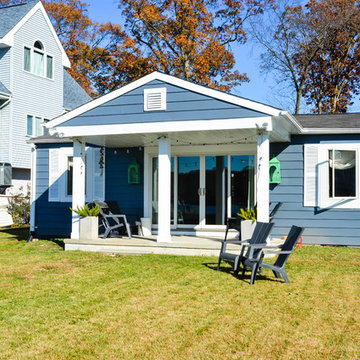
Jean C. Mays Photo and Design
Kleine, Einstöckige Klassische Holzfassade Haus mit blauer Fassadenfarbe und Satteldach in Washington, D.C.
Kleine, Einstöckige Klassische Holzfassade Haus mit blauer Fassadenfarbe und Satteldach in Washington, D.C.
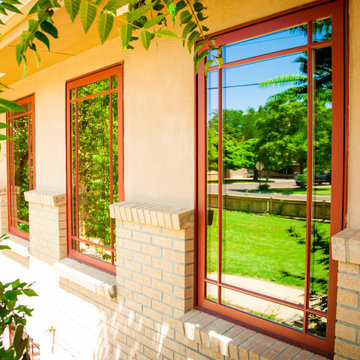
Kleines, Einstöckiges Uriges Einfamilienhaus mit Backsteinfassade, beiger Fassadenfarbe, Satteldach und Schindeldach in Sonstige
Kleine Gelbe Häuser Ideen und Design
3